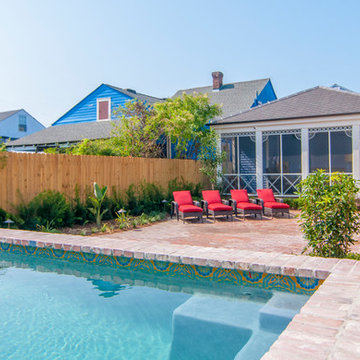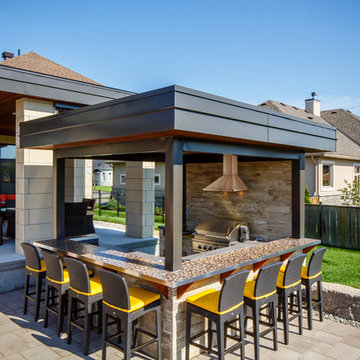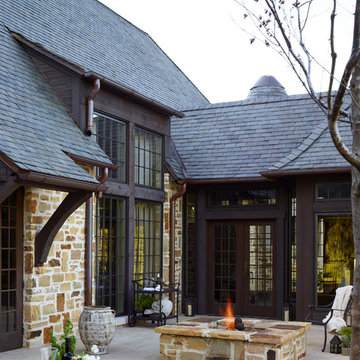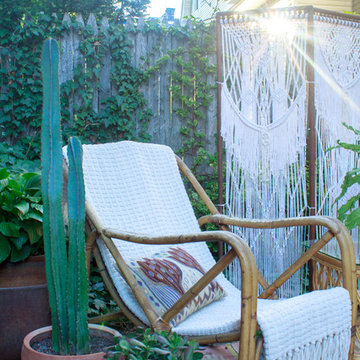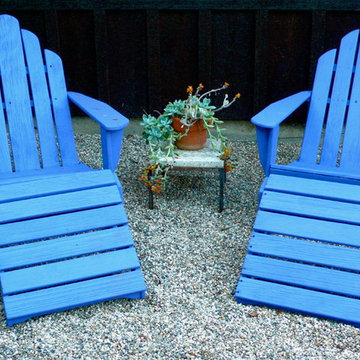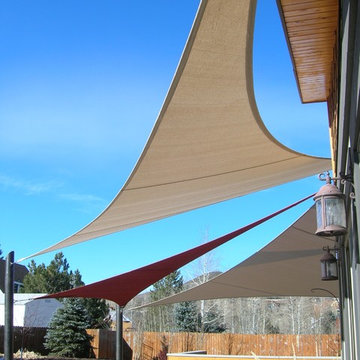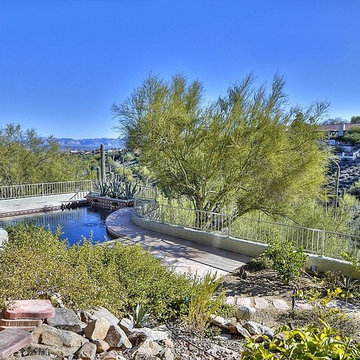Patii e Portici eclettici blu - Foto e idee
Filtra anche per:
Budget
Ordina per:Popolari oggi
101 - 120 di 666 foto
1 di 3
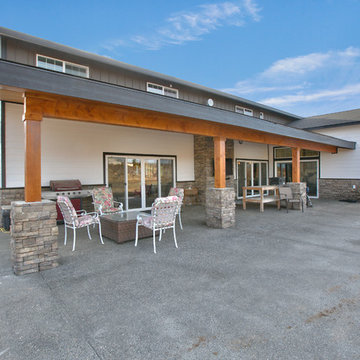
After living in my motorhome for 2 years as a widowed guy I met a wonderful woman and asked her to Marry me. I was in the process of building a new shop in the middle of a small apple orchard to house my Motorhome (and myself), When I asked my honey to Marry me she asked where should we live...…..I said I would get back to her and some time later, this is how my shop morphed into a Shouse! We moved in on Thanksgiving weekend and love it, I hope you do as well.
Photography by: Cascade Pro Media
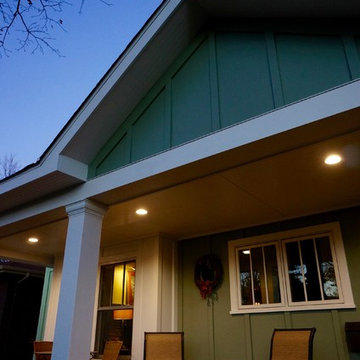
This family of five wanted to enjoy their great neighborhood on a new front porch gathering space. While the main home has a somewhat contemporary look, architect Lee Meyer specified Craftsman Era details for the final trim and siding components, marrying two styles into an elegant fusion. The result is a porch that both serves the family's needs and recalls a great era of American Architecture. Photos by Greg Schmidt.
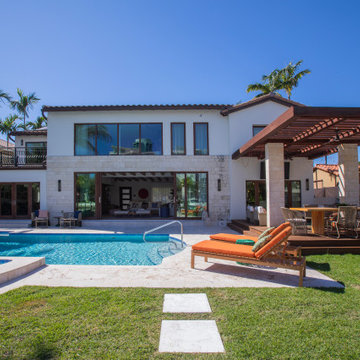
Idee per un grande patio o portico boho chic dietro casa con pavimentazioni in pietra naturale e una pergola
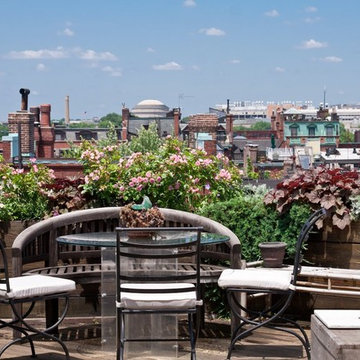
A lush rooftop garden overlooking Boston’s historic Back Bay offers stunning views of the Prudential and John Hancock Tower. The character of the site is amplified by the dramatic contrast between architecture and sky. Mature magnolias underplanted with hostas form a threshold into the historic brownstone. Weathered-wood planting beds spill with new hardy shrubs, perennials, grasses, and herbs; a paper birch and a wind-sculpted spruce lend dramatic texture, structure, and scale to the space. Rugosa rose, juniper, lilac, peony, iris, perovskia, artemisia, nepeta, heuchera, sedum, and ornamental grasses survive year round and paint a brilliant summer-long display. A collection of new and antique containers dot the rooftop, and a terrific orchid collection rests beneath the birch tree during summer months.
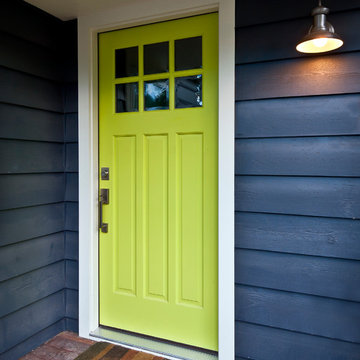
Boulder Colorado Cottage Renovation by Ryan Larkin Construction and Bryan Bowen Architects, P.C.
©2013 Daniel O'Connor / www.danieloconnorphoto.com
Ispirazione per un portico bohémian
Ispirazione per un portico bohémian
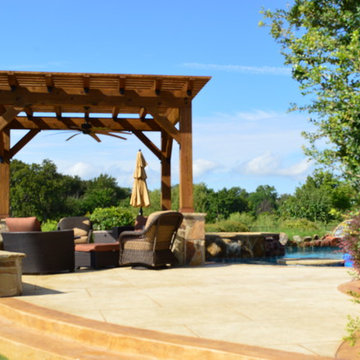
As with the front of this classic brick home, the backyard was well-appointed but required resuscitation. We built a stand-out custom cedar pergola, which we stained dark walnut, in perfect contrast with lighter stone elements surrounding it. The pergola boasts standard 8”x 8” posts and beautiful chopped stone columns with flagstone tops. The same materials were used to build the seating wall on the exterior of the pergola, which will not only provide seating but also a bit of privacy. Decorative hardware provides the perfect ornamentation on the rustic-looking cedar. The pergola also has an oversized ceiling fan for maximum airflow on hot days!
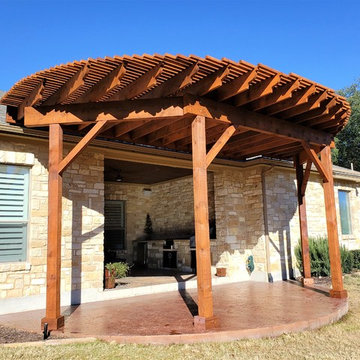
This pergola was custom-designed to cover the homeowners’ existing semi-circle patio. We performed a “dry fit” with materials laying atop the patio to ensure that the end result was perfectly-sized and proportionate to the patio. This South Austin family needed protection from the hot evening sun, so we topped the radius cedar pergola with tightly-fit wood slats for optimum sun protection. We attached the pergola with a bracket system, which will encourage rainwater to flow down the ledger into the gutters. The pergola was finished with rustic brown stain for a rich, saturated color aesthetic.
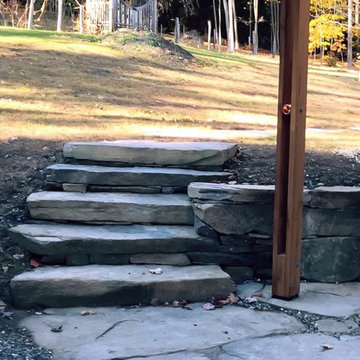
Post detail - path through to back yard
Idee per un patio o portico eclettico di medie dimensioni e dietro casa con pavimentazioni in pietra naturale e nessuna copertura
Idee per un patio o portico eclettico di medie dimensioni e dietro casa con pavimentazioni in pietra naturale e nessuna copertura
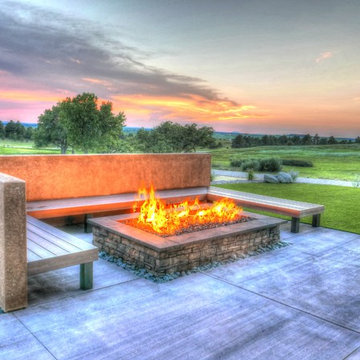
A perfect area for outdoor entertaining. The large fire pit
with ample built in seating provides a perfect space to enjoy the outdoors.
Photo by Roger Haywood
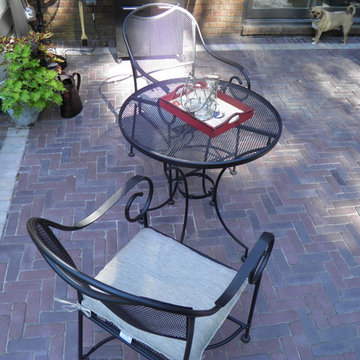
An outdoor living space was created. First, a Copthorne Unilock brick patio was created in a herringbone pattern to give age and character to the new space. The patio details of the border inset and seat wall define the space while creating extra seating for guests. Two distict areas for relaxing and dining were created with all enjoying the full view of the back yard. The space is completed by a unique mushroom fountain and landscaped with shade plants chosen for their foliage.An outdoor fireplace lends to cooler nights or smores cooking.
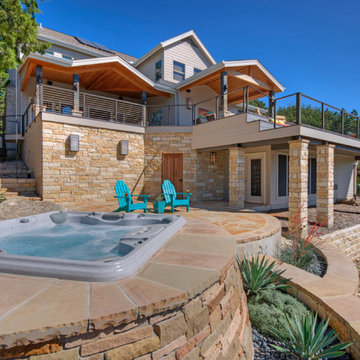
A new spa was placed at the edge of the patio, thrust out over the edge and into the view, grounded with stone planters.
An eliptical patio engages with pre-existing limestone boulders.
Supports for the deck are clad in limestone.
Composite decking, steps and cable rails above are new.
New sconces by Two Hills Studio.
Construction by CG&S Design-Build
Photography by Stephen Knetig
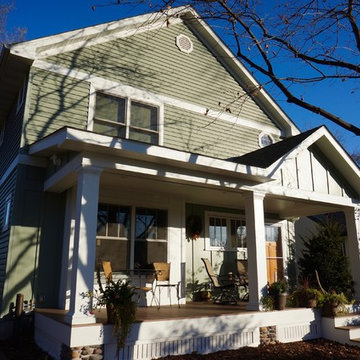
This family of five wanted to enjoy their great neighborhood on a new front porch gathering space. While the main home has a somewhat contemporary look, architect Lee Meyer specified Craftsman Era details for the final trim and siding components, marrying two styles into an elegant fusion. The result is a porch that both serves the family's needs and recalls a great era of American Architecture. Photos by Greg Schmidt.
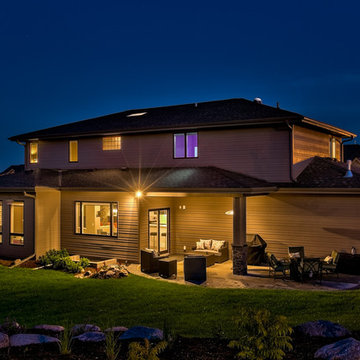
This home located in Omaha, NE chose Marvin Integrity Windows for this project for several reasons. We have experienced an outstanding durability record with the Integrity products with no warranty callbacks over the past 5 years since first starting to use them. Additionally, the windows appeal to our high end customers due to their strength, durability, fiberglass construction, and the large availability of different sizes and configurations. The Integrity series gives our homes a high end look with a competitively priced product. For this project we chose the black exteriors which set us apart from the other homes in the area and tied it together with the gray and black stone used on the exterior fascia.
Patii e Portici eclettici blu - Foto e idee
6
