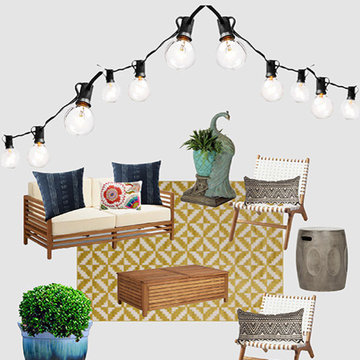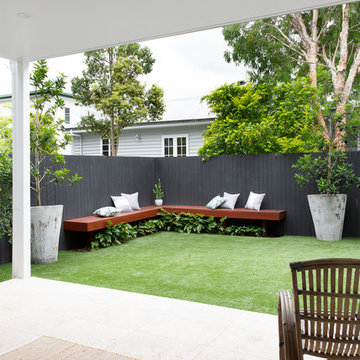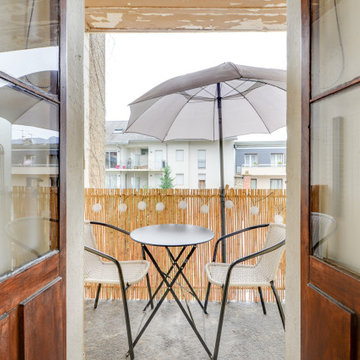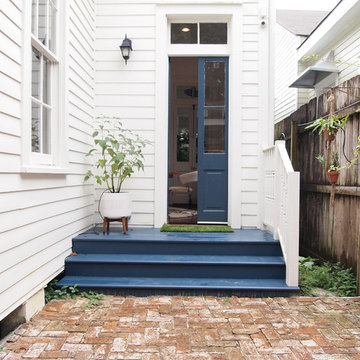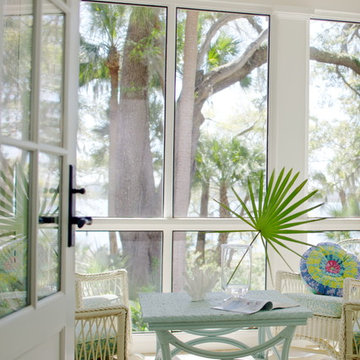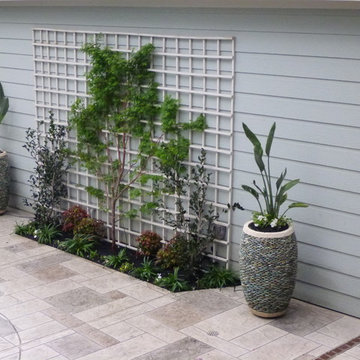Patii e Portici eclettici bianchi - Foto e idee
Filtra anche per:
Budget
Ordina per:Popolari oggi
21 - 40 di 288 foto
1 di 3
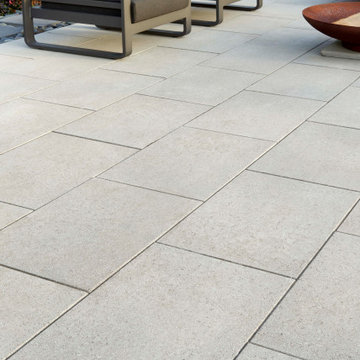
This backyard patio design is inspired by our Para patio slab. Large-scale, ultra-smooth texture and fine lines best describe the all-new Para HD. Manufactured with Techo-Bloc’s patented High Definition technology, an extremely tight surface texture with pores that are virtually invisible. The Para HD provides contemporary styling and design flexibility. Each of its three sizes are packaged and sold separately allowing your projects to reflect your personal creativity. This 60 mm product is available in a 500 mm x 250 mm, 500 mm x 500 mm and 500 mm x 750 mm. It is available in both hyper smooth and polished textures. Check out our website to shop the look! https://www.techo-bloc.com/shop/slabs/para/
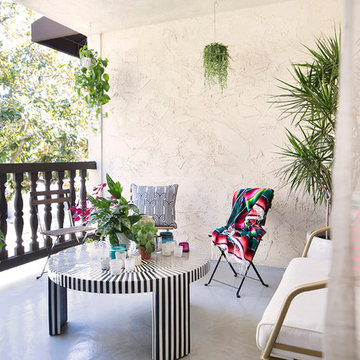
Charlie Cho
Designed by Gabriela Eisenhart and Holly Conlan
Foto di un patio o portico eclettico di medie dimensioni e dietro casa con un tetto a sbalzo e lastre di cemento
Foto di un patio o portico eclettico di medie dimensioni e dietro casa con un tetto a sbalzo e lastre di cemento
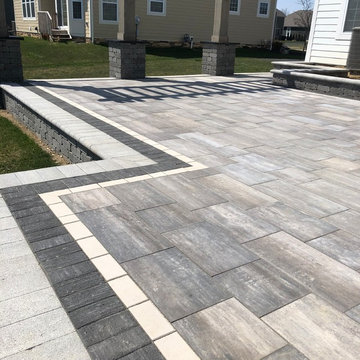
This stunning project, a combination hardscape, deck, pergola and fire pit project in the Ballantrae subdivision of Dublin, Ohio, is a work of art.
Working from the center outward, the first line of pavers to contrast the field is called the sailor course, to use hardscape lingo. For that contrast, the homeowners chose Oberfields’ Unity line of pavers in the Vision Smooth color. The next line of contrast, a darker one, is called the soldier course. Here they selected Il Campo pavers from Unilock’s EnduraColor in charcoal. Finally, the rounded outer edge, which is called the bullnose cap, is from Unilock.
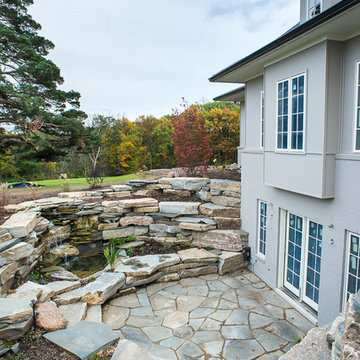
Specialty Stone Project creating a limestone grotto with naturalistic cascading stone fountain, stone benches & tiered planting beds for high ceiling basement walkout. Installed 2013 by Elemental Design - Landscape Concept by Client in collaboration with Wade Lehmann of Elemental Design. Photos by Jeeheon Cho
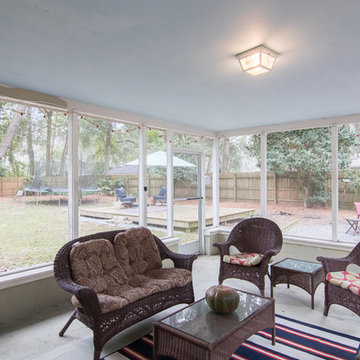
Outdoor living abound from the sun-filled, screened patio to fully fenced backyard with additional deck.
Idee per un patio o portico boho chic dietro casa con un tetto a sbalzo
Idee per un patio o portico boho chic dietro casa con un tetto a sbalzo
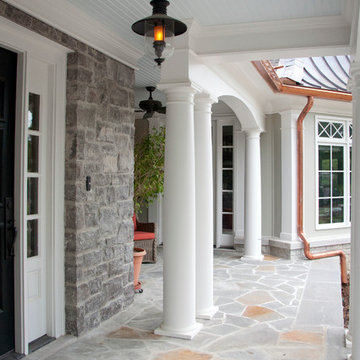
Designer: Terri Sears
Photography: Melissa Mills
Foto di un ampio portico eclettico davanti casa con un giardino in vaso, cemento stampato e un tetto a sbalzo
Foto di un ampio portico eclettico davanti casa con un giardino in vaso, cemento stampato e un tetto a sbalzo
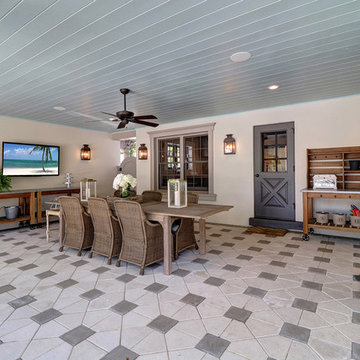
The extensive renovation of this Colonial Revival influenced residence aimed to blend historic period details with modern amenities. Challenges for this project were that the existing front entry porch and side sunroom were structurally unsound with considerable settling, water damage and damage to the shingle roof structure. This necessitated the total demolition and rebuilding of these spaces, but with modern materials that resemble the existing characteristics of this residence. A new flat roof structure with ornamental railing systems were utilized in place of the original roof design.
An ARDA for Renovation Design goes to
Roney Design Group, LLC
Designers: Tim Roney with Interior Design by HomeOwner, Florida's Finest
From: St. Petersburg, Florida
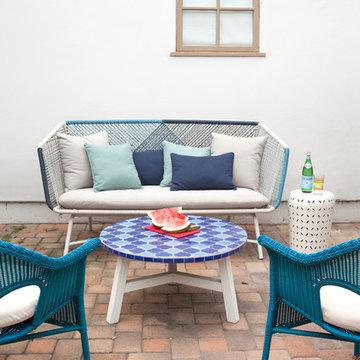
Alison & Eric have been my clients for almost 5 years. We began working together , shortly after they purchased their home. About a year later, when Alison was pregnant with their first child they reached out to me to design the nursery & transform the garage into an office/ lounge. Later we did a total makeover in their living room, and recently I completed the nursery for their newest addition the the family. For me, as a designer with a great passion for the home, I absolutely love to be able to build long term relationships with the people I work with. Seeing my clients grow and transform and being there to ensure that their spaces, the backdrop of their lives, continue to nourish & inspire them.
Photography by Roberto Garcia
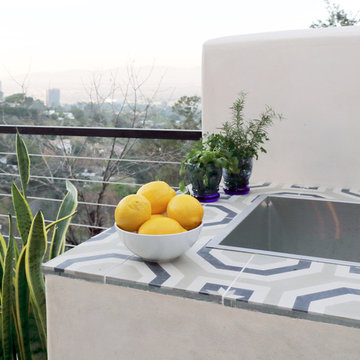
Construction by: SoCal Contractor
Interior Design by: Lori Dennis Inc
Photography by: Roy Yerushalmi
Esempio di un patio o portico eclettico di medie dimensioni e in cortile con pavimentazioni in cemento e nessuna copertura
Esempio di un patio o portico eclettico di medie dimensioni e in cortile con pavimentazioni in cemento e nessuna copertura
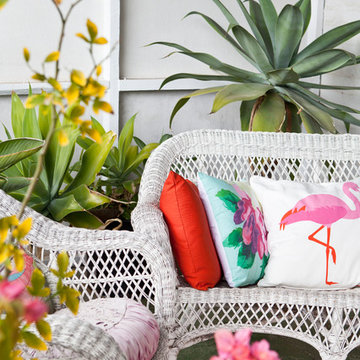
Heather Robbins of Red Images Fine Photography
Immagine di un piccolo portico bohémian davanti casa
Immagine di un piccolo portico bohémian davanti casa
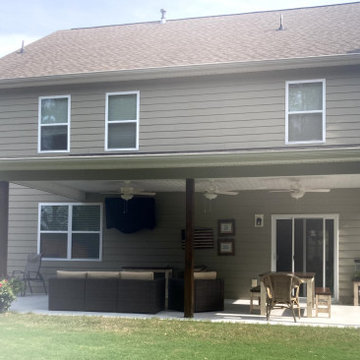
The covered addition transformed the patio into a shaded and protected outdoor living space that is quite versatile! Archadeck of Central SC chose a shed roof design to complement the home’s existing roofline while not interfering with the second-story windows. The wooden posts supporting the shade cover have been stained a deep, warm wood tone for added appeal. We also installed gutters as part of the project.
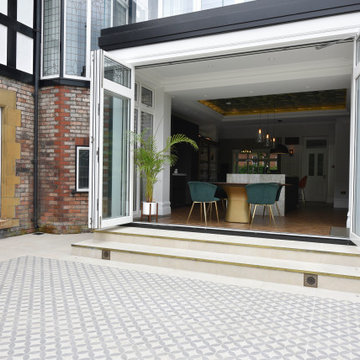
This amazing old house was in need of something really special and by mixing a couple of antiques with modern dark Eggersmann units we have a real stand out kitchen that looks like no other we have ever done. What a joy to work with such a visionary client and on such a beautiful home.
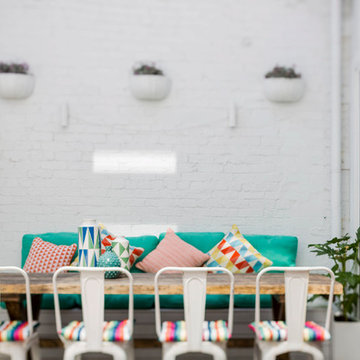
Idee per un patio o portico eclettico di medie dimensioni e nel cortile laterale con nessuna copertura
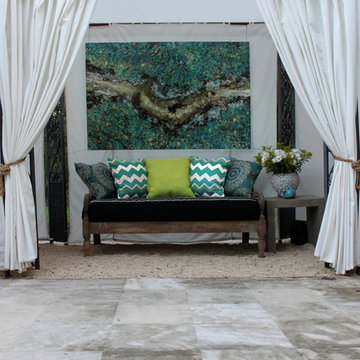
Photo by: Ashley Henry Wynne
Foto di un grande patio o portico boho chic dietro casa con piastrelle e una pergola
Foto di un grande patio o portico boho chic dietro casa con piastrelle e una pergola
Patii e Portici eclettici bianchi - Foto e idee
2
