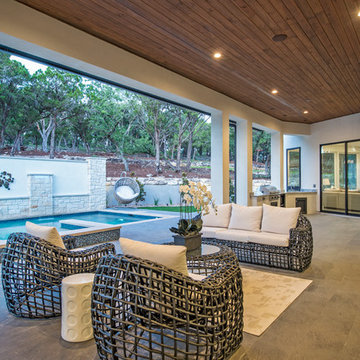Patii e Portici dietro casa - Foto e idee
Filtra anche per:
Budget
Ordina per:Popolari oggi
141 - 160 di 1.096 foto
1 di 3
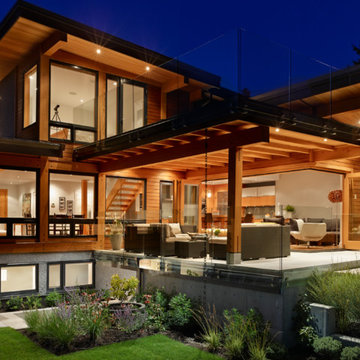
Contemporary renovation with the warmth of wood. Interior and exterior spaces flow together. Master bedroom view deck is above.
Photo by Philip Jarmain
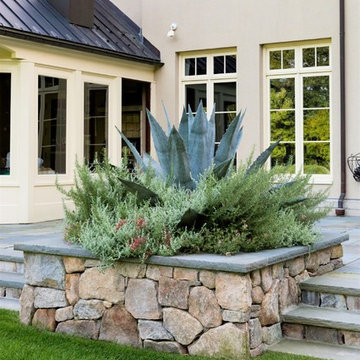
Samantha Melanson
Foto di un grande patio o portico tradizionale dietro casa con pavimentazioni in pietra naturale
Foto di un grande patio o portico tradizionale dietro casa con pavimentazioni in pietra naturale
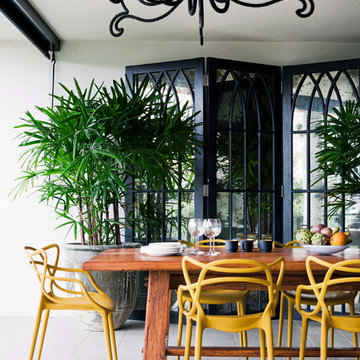
Ispirazione per un patio o portico tropicale dietro casa con un tetto a sbalzo
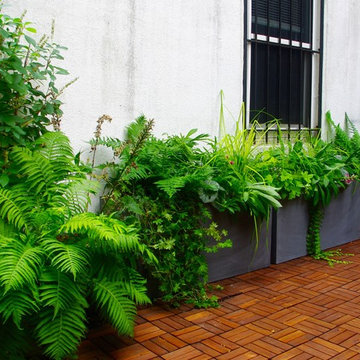
The clients of the Brooklyn Brownstone backyard requested a serene, open, contemporary design for their space. We kept the color palette simple with greens, grays, and small pops of color from white and pink flowers and a neutral wooden tile. The two comfy lounge chairs and ottomans are from West Elm, and the table belonged to the owners prior to the installation.
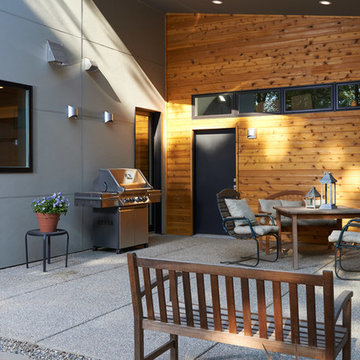
Outdoor patio seating at this custom home by Meadowlark. Western Red cedar was used as siding to accent and define this perfect outdoor space
Immagine di un patio o portico minimal di medie dimensioni e dietro casa con pavimentazioni in cemento e un tetto a sbalzo
Immagine di un patio o portico minimal di medie dimensioni e dietro casa con pavimentazioni in cemento e un tetto a sbalzo
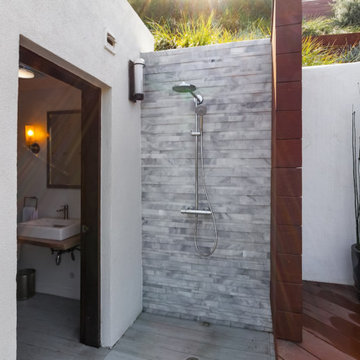
This was an exterior remodel and backyard renovation, added pool, bbq, etc.
Ispirazione per un grande patio o portico minimal dietro casa con pavimentazioni in cemento
Ispirazione per un grande patio o portico minimal dietro casa con pavimentazioni in cemento
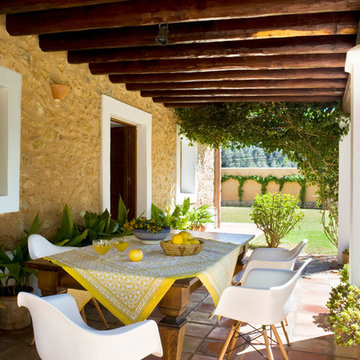
Idee per un portico mediterraneo di medie dimensioni e dietro casa con un giardino in vaso, piastrelle e un tetto a sbalzo
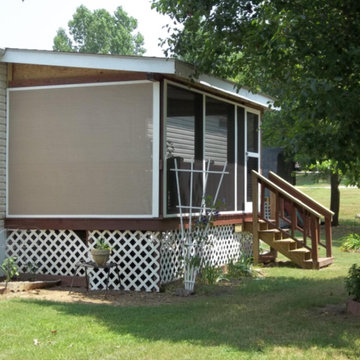
Immagine di un portico classico di medie dimensioni e dietro casa con un portico chiuso, pedane e un tetto a sbalzo
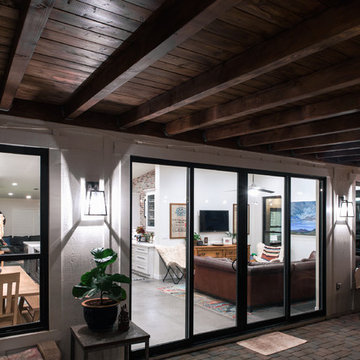
Back patio sliders at night.
Foto di un patio o portico classico di medie dimensioni e dietro casa con pavimentazioni in mattoni e un tetto a sbalzo
Foto di un patio o portico classico di medie dimensioni e dietro casa con pavimentazioni in mattoni e un tetto a sbalzo
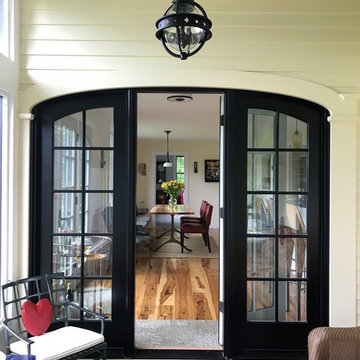
The new owners of this house in Harvard, Massachusetts loved its location and authentic Shaker characteristics, but weren’t fans of its curious layout. A dated first-floor full bathroom could only be accessed by going up a few steps to a landing, opening the bathroom door and then going down the same number of steps to enter the room. The dark kitchen faced the driveway to the north, rather than the bucolic backyard fields to the south. The dining space felt more like an enlarged hall and could only comfortably seat four. Upstairs, a den/office had a woefully low ceiling; the master bedroom had limited storage, and a sad full bathroom featured a cramped shower.
KHS proposed a number of changes to create an updated home where the owners could enjoy cooking, entertaining, and being connected to the outdoors from the first-floor living spaces, while also experiencing more inviting and more functional private spaces upstairs.
On the first floor, the primary change was to capture space that had been part of an upper-level screen porch and convert it to interior space. To make the interior expansion seamless, we raised the floor of the area that had been the upper-level porch, so it aligns with the main living level, and made sure there would be no soffits in the planes of the walls we removed. We also raised the floor of the remaining lower-level porch to reduce the number of steps required to circulate from it to the newly expanded interior. New patio door systems now fill the arched openings that used to be infilled with screen. The exterior interventions (which also included some new casement windows in the dining area) were designed to be subtle, while affording significant improvements on the interior. Additionally, the first-floor bathroom was reconfigured, shifting one of its walls to widen the dining space, and moving the entrance to the bathroom from the stair landing to the kitchen instead.
These changes (which involved significant structural interventions) resulted in a much more open space to accommodate a new kitchen with a view of the lush backyard and a new dining space defined by a new built-in banquette that comfortably seats six, and -- with the addition of a table extension -- up to eight people.
Upstairs in the den/office, replacing the low, board ceiling with a raised, plaster, tray ceiling that springs from above the original board-finish walls – newly painted a light color -- created a much more inviting, bright, and expansive space. Re-configuring the master bath to accommodate a larger shower and adding built-in storage cabinets in the master bedroom improved comfort and function. A new whole-house color palette rounds out the improvements.
Photos by Katie Hutchison
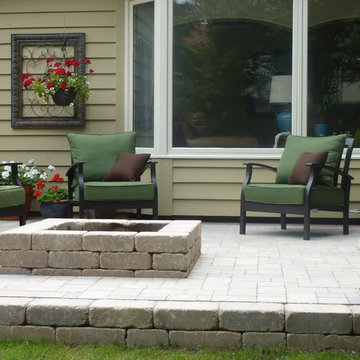
Esempio di un grande patio o portico tradizionale dietro casa con un focolare, pavimentazioni in pietra naturale e nessuna copertura
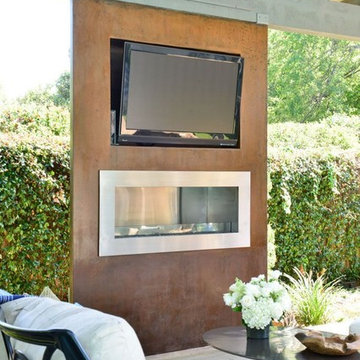
Ispirazione per un grande patio o portico minimal dietro casa con un focolare, ghiaia e una pergola
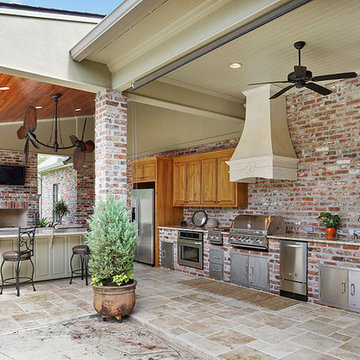
Ispirazione per un grande patio o portico classico dietro casa con pavimentazioni in cemento e un tetto a sbalzo
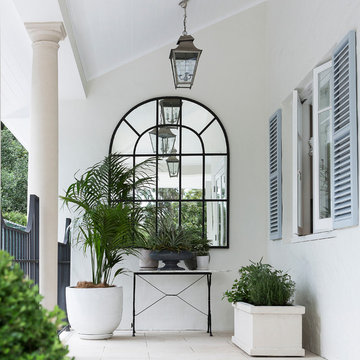
Ispirazione per un grande portico chic dietro casa con un tetto a sbalzo, piastrelle e con illuminazione
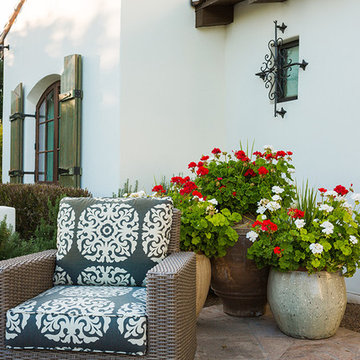
Ispirazione per un grande patio o portico chic dietro casa con fontane e nessuna copertura
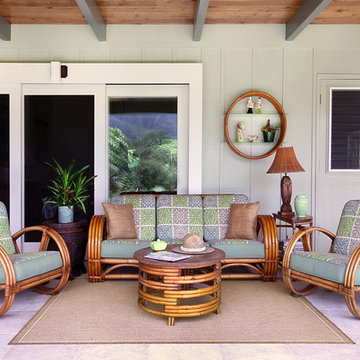
Client's vintage rattan furniture covered with Donghia indoor outdoor fabric
Ispirazione per un patio o portico tropicale di medie dimensioni e dietro casa con pavimentazioni in cemento e nessuna copertura
Ispirazione per un patio o portico tropicale di medie dimensioni e dietro casa con pavimentazioni in cemento e nessuna copertura
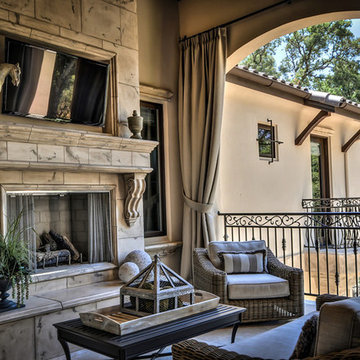
The custom outdoor draperies in the Loggia were designed to keep the elements out while the homeowners are enjoying the outdoors.
Esempio di un grande patio o portico mediterraneo dietro casa con un caminetto, piastrelle e un tetto a sbalzo
Esempio di un grande patio o portico mediterraneo dietro casa con un caminetto, piastrelle e un tetto a sbalzo
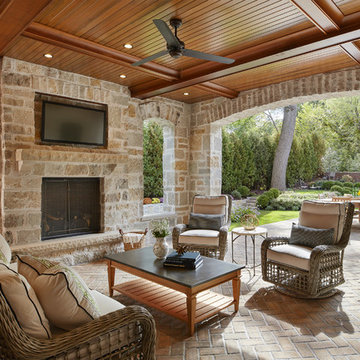
Builder: John Kraemer & Sons | Architecture: Charlie & Co. Design | Interior Design: Martha O'Hara Interiors | Landscaping: TOPO | Photography: Gaffer Photography
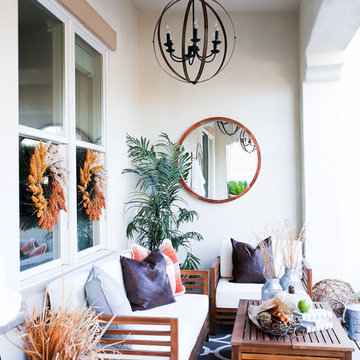
Fall Decor Patio
Immagine di un patio o portico tradizionale di medie dimensioni e dietro casa con lastre di cemento e un parasole
Immagine di un patio o portico tradizionale di medie dimensioni e dietro casa con lastre di cemento e un parasole
Patii e Portici dietro casa - Foto e idee
8
