Patii e Portici dietro casa - Foto e idee
Filtra anche per:
Budget
Ordina per:Popolari oggi
121 - 140 di 36.236 foto
1 di 3
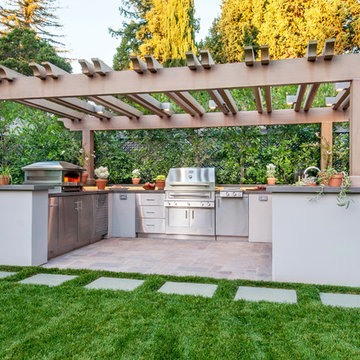
Photos by Crystal Waye
Ispirazione per un grande patio o portico dietro casa con una pergola
Ispirazione per un grande patio o portico dietro casa con una pergola
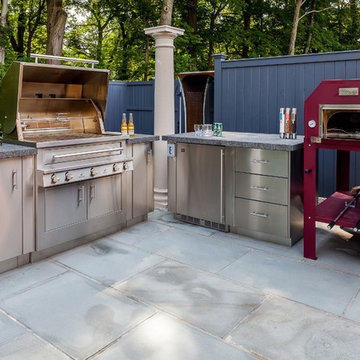
Barbara worked with the owners of this large Greenwich estate to create an outdoor patio space to handle small intimate meals with the family while also allowing for larger gatherings and parties. Shade was provided by umbrellas until the custom pergola was completed. The pergola matched an existing structure at the other end of the swimming pool. A custom outdoor Kalamazoo kitchen was installed with a Hybrid barbeque, two refrigerators, outdoor sink, stainless steel cabinets and a pizza oven. Custom granite countertops were placed on the three independent units fitted in a U-shape at the end of the patio. A large lounging area is adjacent to the dining area which is located under the pergola and provides ready access to the pool, changing room and facilities in the house. The patio masonry work was completed by Gardens by Jeffrey Jones.
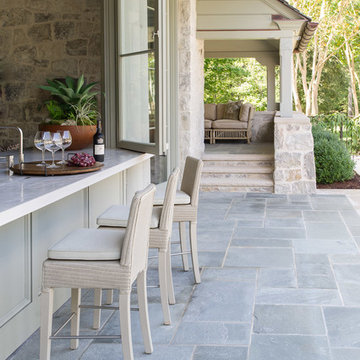
Ispirazione per un grande patio o portico chic dietro casa con pavimentazioni in pietra naturale e un tetto a sbalzo
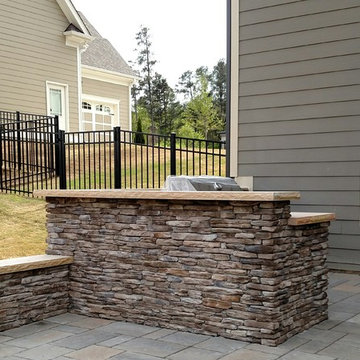
Ispirazione per un patio o portico moderno di medie dimensioni e dietro casa con pavimentazioni in cemento e un gazebo o capanno
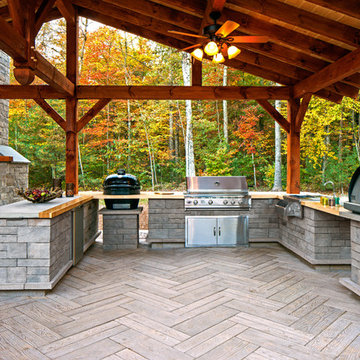
Immagine di un ampio patio o portico stile americano dietro casa con un tetto a sbalzo e pedane
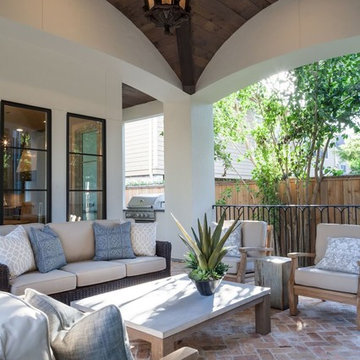
Ispirazione per un grande patio o portico stile rurale dietro casa con pavimentazioni in mattoni e un tetto a sbalzo
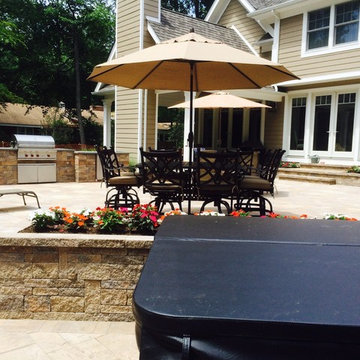
Immagine di un patio o portico american style di medie dimensioni e dietro casa con pavimentazioni in pietra naturale e un parasole
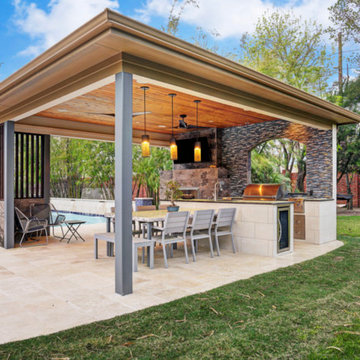
This family wanted a contemporary structure that blended natural elements with with grays and blues. This is a unique structure that turned out beautifully. We went with powder coated 6x6 steel posts hiding all of the base and top plates
creating a seamless transition between the structure and travertine flooring. Due to limitations on spacing we added a built-in granite table with matching powder coated steel frame. This created a unique look and practical application for dining seating. By adding a knee wall with cedar slats it created an intimate nook while keeping everything open.
The modern fireplace and split style kitchen created a great use of space without making if feel crowded.
Appliances: Fire Magic Diamond Echelon series 660 Grill
RCS icemaker, 2 wine fridges and RCS storage doors and drawers
42” Heat Glo Dakota fireplace insert
Cedar T&G ceiling clear coated with rope lighting
Powder coated posts and granite table frame: Slate Gray
Tile Selections:
Accent Wall: Glass tile (Carisma Oceano Stick Glass Mosaic)
Dark Tile: Prisma Griss
Light Tile: Tessuto Linen Beige White
Flooring: Light Ivory Travertine
3cm granite:
Light: Santa Cecilia
Dark: Midnight Grey
Kitchen Appliances:
30" Fire Magic Diamond Series Echelon 660
2 - RCS wine fridges
RCS storage doors and drawers
Fire Place:
36" Dakota heat glo insert
TK Images
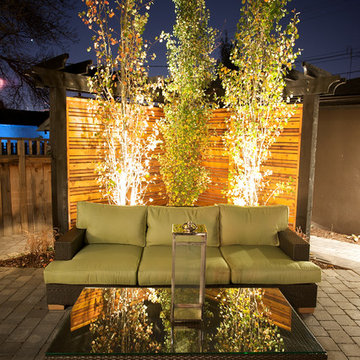
This project just outside Calgary's city center features everything you would want in your dream backyard. A large roman patio, custom built arbor and privacy screen offer seclusion to the clients and their guests all the while being steps from downtown Calgary. The front yard was designed to incorporate the existing trees on the property, while adding a new front exposed aggregate walk, feature boulders and numerous native plantings set in a mulch bed.
Photo credit: Jamen Rhodes
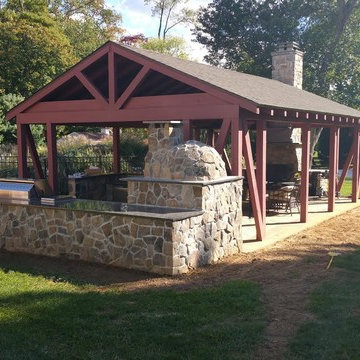
Natural stone kitchen with pizza oven and redwood pavilion in New Jersey backyard. Contact Millenium Stoneworks for custom outdoor kitchen and pizza oven design
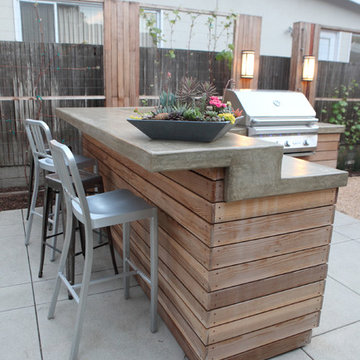
Trellises of edible grape surround an outdoor bar and BBQ.
Photos: Orly Olivier
Ispirazione per un grande patio o portico stile marino dietro casa con pavimentazioni in cemento
Ispirazione per un grande patio o portico stile marino dietro casa con pavimentazioni in cemento
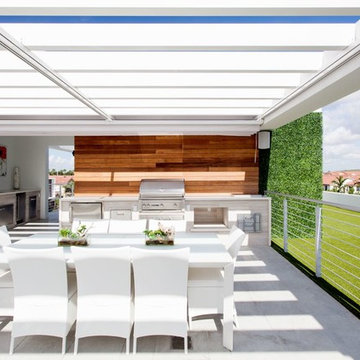
This contemporary Sedona By Lynx Outdoor Kitchen Project was completed late 2015 as part of an outdoor living area of model home for a prominent developer in South Florida. This outdoor kitchen maintains a minimalistic approach with a straight one level layout, clean lines and plenty of space. the dimensions of this outdoor kitchen (13ft wide – 36 inches tall – 30 inches deep) fit perfectly along an IPE wood backdrop which provides a beautiful contrast. the materials used to finish the outdoor kitchen included a white Lapitec countertop and and a light gray thin stone wall finish material.
the Appliances Featured in this outdoor kitchen are all part of the Sedona By Lynx line; a little about Sedona: “The true value of a grill is in the cooking performance, ease of use and enduring beauty it brings to your outdoor kitchen. by every measure Sedona by Lynx clearly stands apart. Sedona grills and related accessories are designed in every detail to exceed your expectations and enhance your outdoor entertainment pleasure. Crafted by the Lynx specialist at the Lynx factory in Southern California, each Sedona grill displays the meticulous fit, finish and high-quality materials that have made Lynx products the favorites among grilling enthusiast.”
Products Featured:
Sedona 36 inch Grill
Sedona 36 inch Double Doors
Sedona Double Side Burner
Sedona 17 inch Double Drawer
Delta Heat trash center
Summit 24 inch refrigerator
For more information regarding this or any of our other projects thought south Florida or If you would like to purchase this Outdoor kitchen appliance package with a blue print of this outdoor kitchen please send us an email store@luxapatio.com or visit our online store at www.store.luxapatio.com
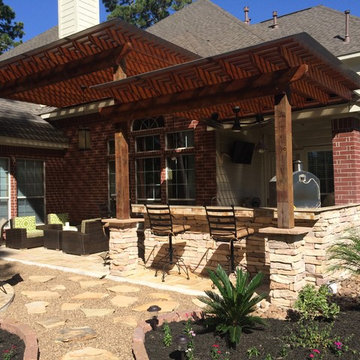
A two-level pergola, circular firepit area and outdoor kitchen with a charcoal-gas combo grill star in this Houston patio addition designed for entertaining large crowds in style.
"The client was an attorney with a passion for cooking and entertaining," says the project's principal designer, Lisha Maxey of LGH Designs. "Her main objective with this space was to create a large area for 10 to 20 guests, including seating and the prep and cooking of meals."
Located in the backyard of the client's home in Spring, TX, this beautiful outdoor living and entertaining space includes a 28-by-12-foot patio with Fantastico silver travertine tile flooring, arranged in a Versailles pattern. The walkway is Oklahoma wister flagstone.
Providing filtered shade for the patio is a two-level pergola of treated pine stained honey gold. The larger, higher tier is about 18 by 10 feet; the smaller, lower tier is about 10 feet square.
"We covered the entire pergola with Lexan - a high-quality, clear acrylic sheet that provides protection from the sun, heat and rain," says Outdoor Homescapes of Houston owner Wayne Franks.
Beneath the lower tier of the pergola sits an L-shaped, 12-by-9-foot outdoor kitchen island faced with Carmel Country ledgestone. The island houses a Fire Magic® combination charcoal-gas grill and lowered power burner, a Pacific Living countertop pizza oven and a stainless steel RCS trash drawer and sink. The countertops and raised bar are Fantastico silver travertine (18-square-inch tiles) and the backsplash is real quartz.
"The most unique design item of this kitchen area is the hexagon/circular table we added to the end of the long bar," says Lisha. This enabled the client to add seating for her dining guests."
Under the higher, larger tier of the pergola is a seating area, made up of a coffee table and espresso-colored rattan sofa and club chairs with spring-green-and-white cushions.
"Lighting also plays an important role in this space, since the client often entertains in the evening," says Wayne. Enter the chandelier over the patio seating arrangement and - over the outdoor kitchen - pendant lamps and an industrial-modern ceiling fan with a light fixture in the center. "It's important to layer your lighting for ambiance, security and safety - from an all-over ambient light that fills the space to under-the-counter task lighting for food prep and cooking to path and retaining wall lighting."
Off the patio is a transition area of crushed granite and floating flagstone pavers, leading to a circular firepit area of stamped concrete.
At the center of this circle is the standalone firepit, framed at the back by a curved stone bench. The walls of the bench and column bases for the pergola, by the way, are the same ledgestone as the kitchen island. The top slab on the bench is a hearth piece of manmade stone.
"I think the finish materials blend with the home really well," says Wayne. "We met her objectives of being able to entertain with 10 to 12 to 20 people at one time and being able to cook with charcoal and gas separately in one unit. And of course, the project was on time, on budget."
"It is truly a paradise," says the client in her Houzz review of the project. "They listened to my vision and incorporated their expertise to create an outdoor living space just perfect for me and my family!"
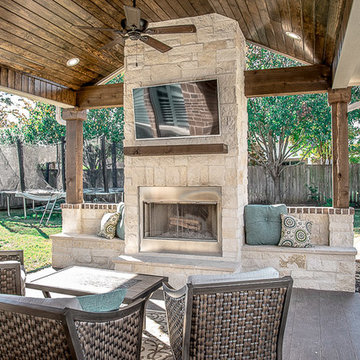
Kyle Fidel
Esempio di un grande patio o portico chic dietro casa con pedane e un tetto a sbalzo
Esempio di un grande patio o portico chic dietro casa con pedane e un tetto a sbalzo
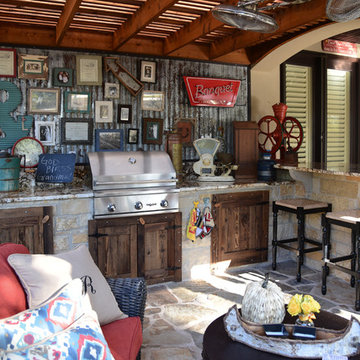
Austin Outdoor Living Group, Noelalee Ragle
Idee per un patio o portico stile shabby di medie dimensioni e dietro casa con lastre di cemento e una pergola
Idee per un patio o portico stile shabby di medie dimensioni e dietro casa con lastre di cemento e una pergola
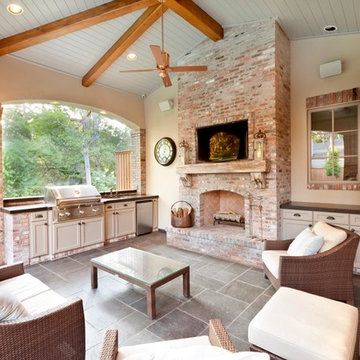
Terry Halsey Photography
Foto di un patio o portico classico di medie dimensioni e dietro casa con pavimentazioni in pietra naturale e un tetto a sbalzo
Foto di un patio o portico classico di medie dimensioni e dietro casa con pavimentazioni in pietra naturale e un tetto a sbalzo
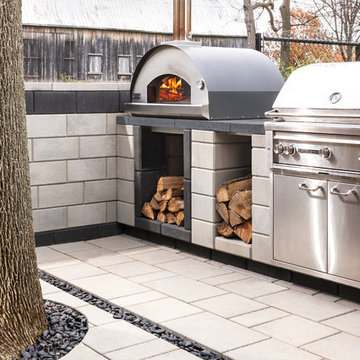
Modern Style Outdoor Kitchen using Techo-Bloc's Raffinato wall & Blu 60 mm slabs.
Immagine di un patio o portico minimalista di medie dimensioni e dietro casa
Immagine di un patio o portico minimalista di medie dimensioni e dietro casa
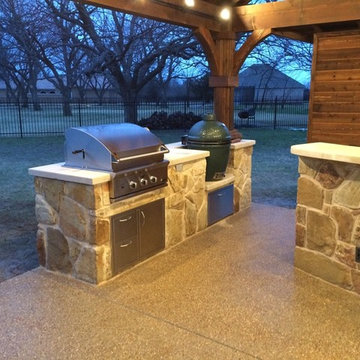
Idee per un patio o portico rustico dietro casa e di medie dimensioni con lastre di cemento e un gazebo o capanno
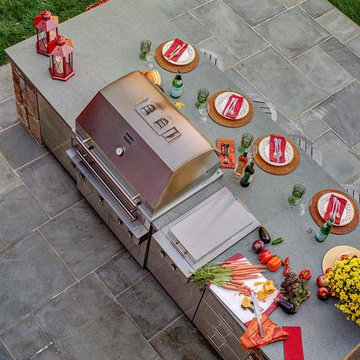
Located in the idyllic town of Darien, Connecticut, this rustic barn-style home is outfitted with a luxury Kalamazoo outdoor kitchen. Compact in size, the outdoor kitchen is ideal for entertaining family and friends.
The Kalamazoo Hybrid Fire Built-in Grill features three seriously powerful gas burners totaling 82,500 BTUs and a generous 726 square inches of primary grilling surface. The Hybrid Grill is not only the “best gas grill” there is – it also cooks with wood and charcoal. This means any grilling technique is at the homeowner’s disposal – from searing and indirect grilling, to rotisserie roasting over a live wood fire. This all stainless-steel grill is hand-crafted in the U.S.A. to the highest quality standards so that it can withstand even the harshest east coast winters.
A Kalamazoo Outdoor Gourmet Built-in Cooktop Cabinet flanks the grill and expands the kitchens cooking capabilities, offering two gas burners. Stainless steel outdoor cabinetry was incorporated into the outdoor kitchen design for ample storage. All Kalamazoo cabinetry is weather-tight, meaning dishes, cooks tools and non-perishable food items can be stored outdoors all year long without moisture or debris seeping in.
The outdoor kitchen provides a place from the homeowner’s to grill, entertain and enjoy their picturesque surrounds.
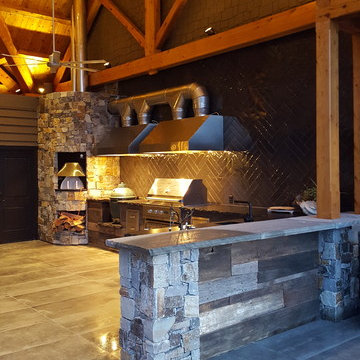
Arcadia Outdoor Kitchens
Ispirazione per un ampio patio o portico stile rurale dietro casa con un tetto a sbalzo
Ispirazione per un ampio patio o portico stile rurale dietro casa con un tetto a sbalzo
Patii e Portici dietro casa - Foto e idee
7