Patii e Portici dietro casa - Foto e idee
Filtra anche per:
Budget
Ordina per:Popolari oggi
101 - 120 di 13.939 foto
1 di 3
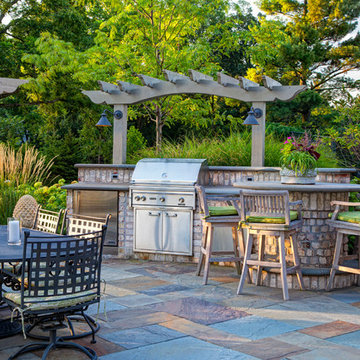
An outdoor kitchen adjacent to the family dining area offers well-lighted space for food preparation, with bar height seating, a stainless steel grill, refrigerator and a bluestone footrest.
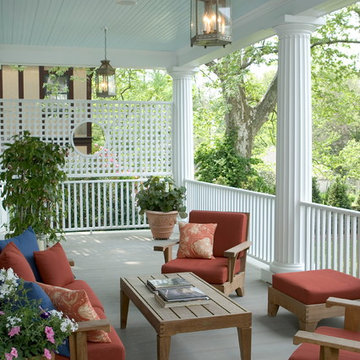
The Tuscan columns, bead board ceiling, and privacy screening, give this spacious porch a finished, stately look.
Idee per un grande portico tradizionale dietro casa con pedane e un tetto a sbalzo
Idee per un grande portico tradizionale dietro casa con pedane e un tetto a sbalzo
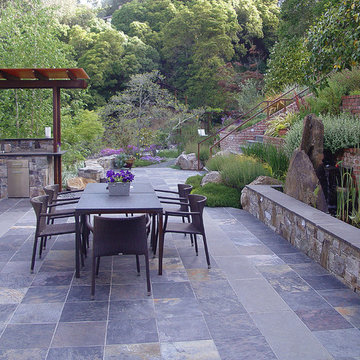
This property has a wonderful juxtaposition of modern and traditional elements, which are unified by a natural planting scheme. Although the house is traditional, the client desired some contemporary elements, enabling us to introduce rusted steel fences and arbors, black granite for the barbeque counter, and black African slate for the main terrace. An existing brick retaining wall was saved and forms the backdrop for a long fountain with two stone water sources. Almost an acre in size, the property has several destinations. A winding set of steps takes the visitor up the hill to a redwood hot tub, set in a deck amongst walls and stone pillars, overlooking the property. Another winding path takes the visitor to the arbor at the end of the property, furnished with Emu chaises, with relaxing views back to the house, and easy access to the adjacent vegetable garden.
Photos: Simmonds & Associates, Inc.
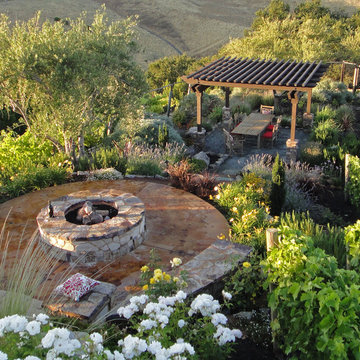
Foto di un patio o portico chic dietro casa e di medie dimensioni con un focolare e pavimentazioni in mattoni
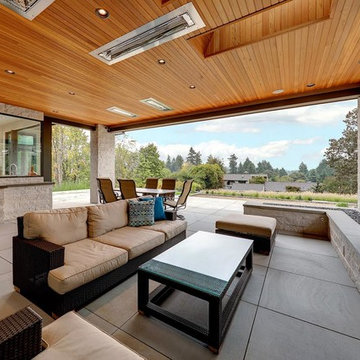
Esempio di un grande patio o portico contemporaneo dietro casa con un focolare, pavimentazioni in cemento e un tetto a sbalzo
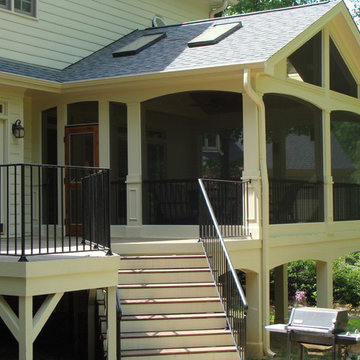
Porch with the screens in, and the custom made cedar screen door.
Idee per un grande portico tradizionale dietro casa con un portico chiuso e un tetto a sbalzo
Idee per un grande portico tradizionale dietro casa con un portico chiuso e un tetto a sbalzo
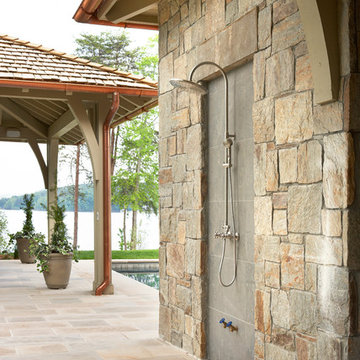
Lake Front Country Estate Outdoor Shower, designed by Tom Markalunas, built by Resort Custom Homes. Photography by Rachael Boling
Ispirazione per un ampio patio o portico tradizionale dietro casa con pavimentazioni in pietra naturale
Ispirazione per un ampio patio o portico tradizionale dietro casa con pavimentazioni in pietra naturale

This project combines high end earthy elements with elegant, modern furnishings. We wanted to re invent the beach house concept and create an home which is not your typical coastal retreat. By combining stronger colors and textures, we gave the spaces a bolder and more permanent feel. Yet, as you travel through each room, you can't help but feel invited and at home.

New Modern Lake House: Located on beautiful Glen Lake, this home was designed especially for its environment with large windows maximizing the view toward the lake. The lower awning windows allow lake breezes in, while clerestory windows and skylights bring light in from the south. A back porch and screened porch with a grill and commercial hood provide multiple opportunities to enjoy the setting. Michigan stone forms a band around the base with blue stone paving on each porch. Every room echoes the lake setting with shades of blue and green and contemporary wood veneer cabinetry.
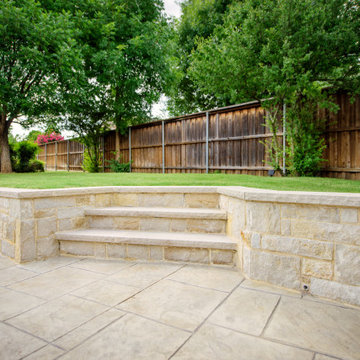
Ispirazione per un ampio patio o portico chic dietro casa con cemento stampato e un gazebo o capanno
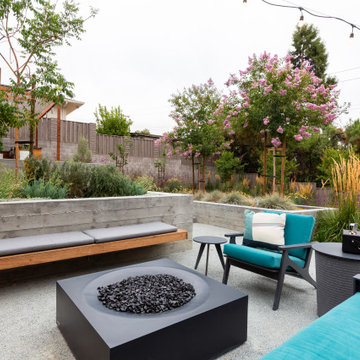
A concrete patio with a modern planter box compliments this modern home. A rounded concrete coping defines the flower bed, while concrete retaining walls and steps soften the overall look. Ultra-Low surface roughness concrete is sandblasted with dark glass beads to achieve the patina finish.
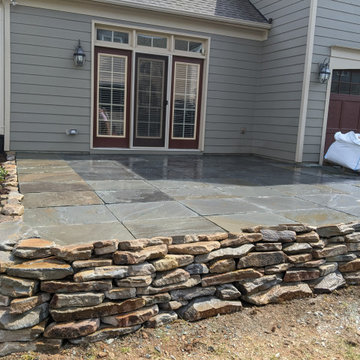
Beautiful, Natural Bluestone Patio with a Dry-Stack Retaining Wall. Demolished existing peastone patio, expanded the space, and installed the above in Old Trail Village, Crozet, VA.

Idee per un ampio portico rustico dietro casa con pavimentazioni in cemento, un tetto a sbalzo e parapetto in metallo
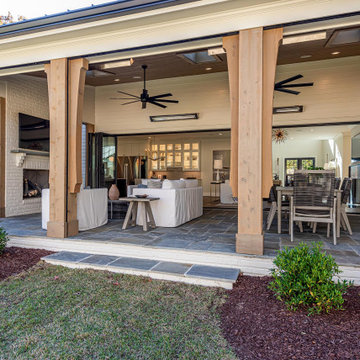
Immagine di un grande portico minimalista dietro casa con un portico chiuso e pavimentazioni in pietra naturale
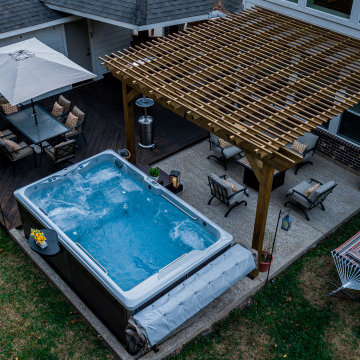
The perfect balance of recreation, relaxation, and resistance with this Endless Pools® R200. This R200 features an End2End roll-away swim spa cover, a spa-side caddy and custom swim spa steps. Elevate your swim experience at night with stunning underwater LED lights. We also extended the living space of this backyard patio by adding comfort deck to the swim spa and pergola area. The perfect backyard Staycation for endless fun year-round!
#hottubs #pools #swimspas
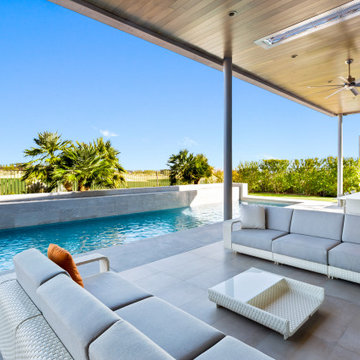
Foto di un grande patio o portico minimalista dietro casa con un focolare, cemento stampato e nessuna copertura
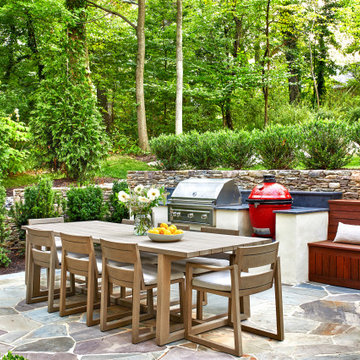
Ispirazione per un patio o portico chic di medie dimensioni e dietro casa con pavimentazioni in pietra naturale
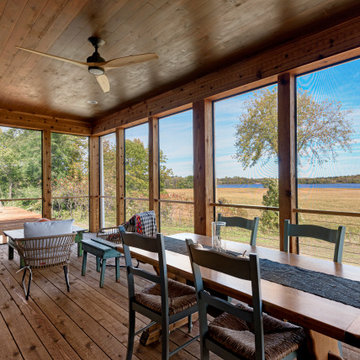
Simple, rustic charm with views, views, views.
Ispirazione per un grande portico country dietro casa con un portico chiuso, pavimentazioni in pietra naturale e un tetto a sbalzo
Ispirazione per un grande portico country dietro casa con un portico chiuso, pavimentazioni in pietra naturale e un tetto a sbalzo
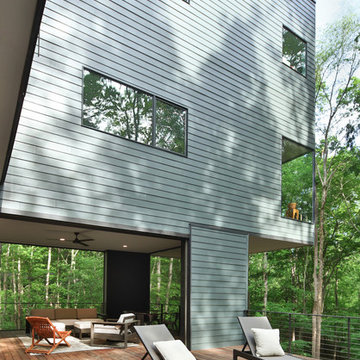
Architect: Szostak Design, Inc.
Photo: Jim Sink
Immagine di un portico minimalista dietro casa con un portico chiuso, pedane e un tetto a sbalzo
Immagine di un portico minimalista dietro casa con un portico chiuso, pedane e un tetto a sbalzo
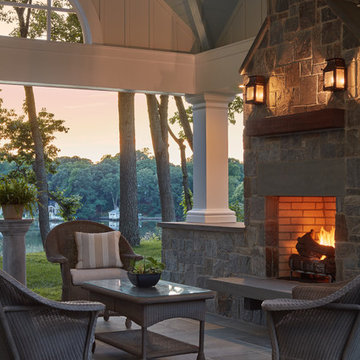
Ispirazione per un portico stile marino di medie dimensioni e dietro casa con un caminetto, pavimentazioni in pietra naturale e una pergola
Patii e Portici dietro casa - Foto e idee
6