Patii e Portici dietro casa - Foto e idee
Filtra anche per:
Budget
Ordina per:Popolari oggi
141 - 160 di 13.937 foto
1 di 3
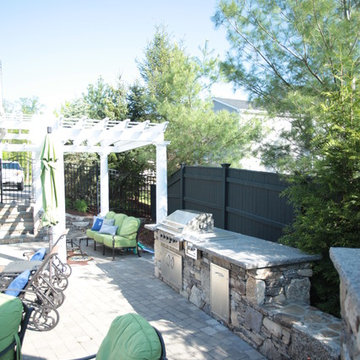
Rick O'Brien
Idee per un grande patio o portico classico dietro casa con una pergola e pavimentazioni in pietra naturale
Idee per un grande patio o portico classico dietro casa con una pergola e pavimentazioni in pietra naturale
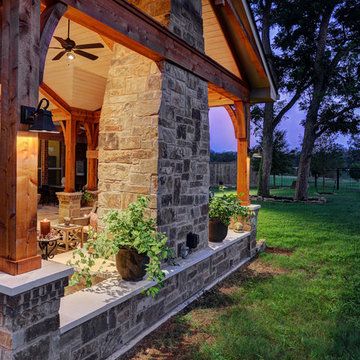
TK Images Photography
Immagine di un ampio patio o portico rustico dietro casa con un focolare, piastrelle e un tetto a sbalzo
Immagine di un ampio patio o portico rustico dietro casa con un focolare, piastrelle e un tetto a sbalzo
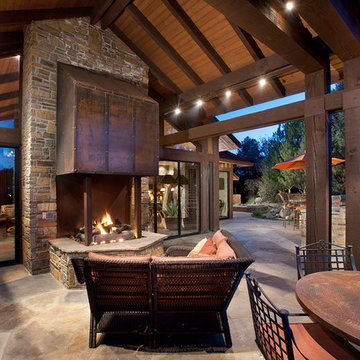
This homage to prairie style architecture located at The Rim Golf Club in Payson, Arizona was designed for owner/builder/landscaper Tom Beck.
This home appears literally fastened to the site by way of both careful design as well as a lichen-loving organic material palatte. Forged from a weathering steel roof (aka Cor-Ten), hand-formed cedar beams, laser cut steel fasteners, and a rugged stacked stone veneer base, this home is the ideal northern Arizona getaway.
Expansive covered terraces offer views of the Tom Weiskopf and Jay Morrish designed golf course, the largest stand of Ponderosa Pines in the US, as well as the majestic Mogollon Rim and Stewart Mountains, making this an ideal place to beat the heat of the Valley of the Sun.
Designing a personal dwelling for a builder is always an honor for us. Thanks, Tom, for the opportunity to share your vision.
Project Details | Northern Exposure, The Rim – Payson, AZ
Architect: C.P. Drewett, AIA, NCARB, Drewett Works, Scottsdale, AZ
Builder: Thomas Beck, LTD, Scottsdale, AZ
Photographer: Dino Tonn, Scottsdale, AZ
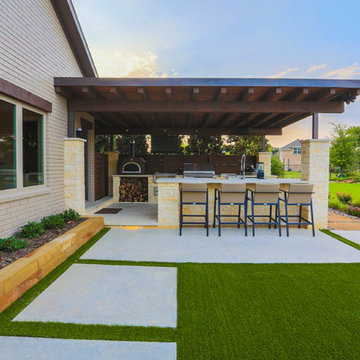
Outdoor kitchen with bar top seating.
Photography: Daniel Driensky
Idee per un grande patio o portico chic dietro casa con pavimentazioni in pietra naturale e un tetto a sbalzo
Idee per un grande patio o portico chic dietro casa con pavimentazioni in pietra naturale e un tetto a sbalzo
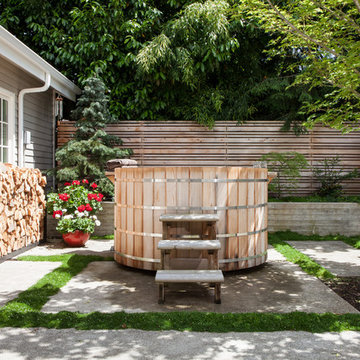
This project reimagines an under-used back yard in Portland, Oregon, creating an urban garden with an adjacent writer’s studio. Taking inspiration from Japanese precedents, we conceived of a paving scheme with planters, a cedar soaking tub, a fire pit, and a seven-foot-tall cedar fence. A maple tree forms the focal point and will grow to shade the yard. Board-formed concrete planters house conifers, maples and moss, appropriate to the Pacific Northwest climate.
Photo: Anna M Campbell: annamcampbell.com
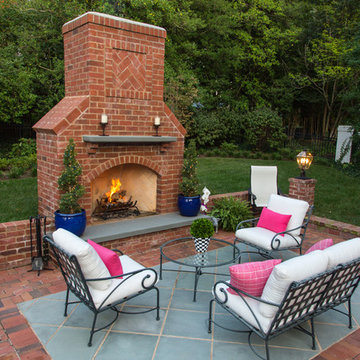
Landscape St. Louis, Inc.
Foto di un grande patio o portico classico dietro casa con un focolare, pavimentazioni in mattoni e nessuna copertura
Foto di un grande patio o portico classico dietro casa con un focolare, pavimentazioni in mattoni e nessuna copertura
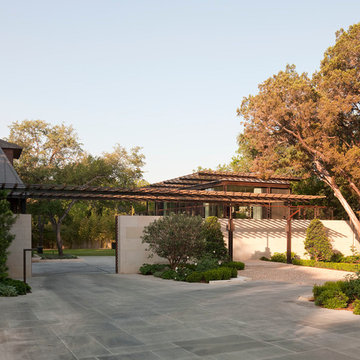
Paul Bardagjy Photography
Esempio di un grande patio o portico moderno dietro casa con pavimentazioni in pietra naturale e una pergola
Esempio di un grande patio o portico moderno dietro casa con pavimentazioni in pietra naturale e una pergola
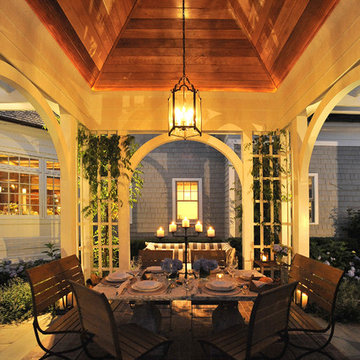
Architecture as a Backdrop for Living™
©2015 Carol Kurth Architecture, PC
www.carolkurtharchitects.com
(914) 234-2595 | Bedford, NY
Westchester Architect and Interior Designer
Photography by Peter Krupenye
Construction by Legacy Construction Northeast
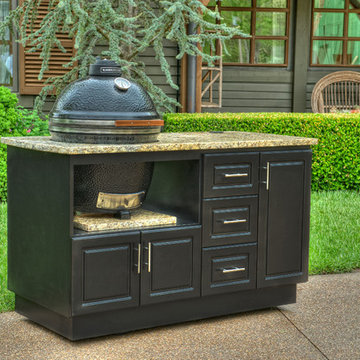
Select Outdoor Kitchens Osage Island with a Classic Kamado Joe Grill
Idee per un grande patio o portico tradizionale dietro casa con pavimentazioni in pietra naturale e nessuna copertura
Idee per un grande patio o portico tradizionale dietro casa con pavimentazioni in pietra naturale e nessuna copertura
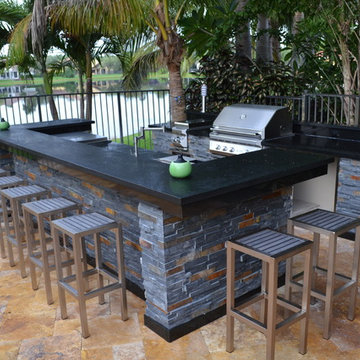
For the last twelve years Luxapatio has been adding luxury to over 3000 backyard. We build our islands in first class quality, in solid construction that resists the outdoor elements. Every island has had its own unique style do to the fact that we build custom design and to fit your budget. Luxapatio has over eight different brands of grills and accessories to choose from and the best project coordinators with knowledge in construction and design in the south Florida industry. Let us transform your backyard into your own little peace of paradise.
For more information regarding this or any other of our outdoor projects please visit our website at www.luxapatio.com where you may also shop online. You can also visit our showroom located in the Doral Design District ( 3305 NW 79 Ave Miami FL. 33122) or contact us at 305-477-5141.
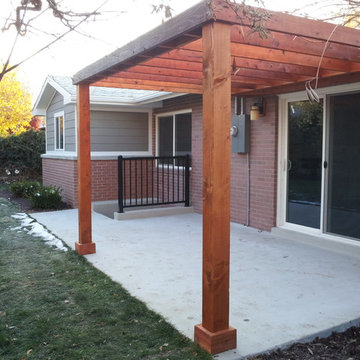
Dwight Yee
Foto di un piccolo patio o portico classico dietro casa con lastre di cemento e una pergola
Foto di un piccolo patio o portico classico dietro casa con lastre di cemento e una pergola
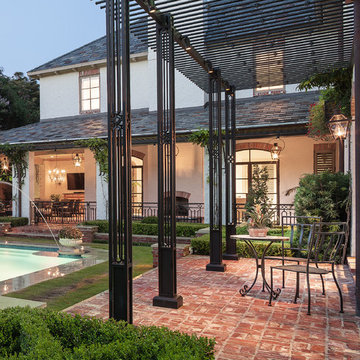
It started with vision. Then arrived fresh sight, seeing what was absent, seeing what was possible. Followed quickly by desire and creativity and know-how and communication and collaboration.
When the Ramsowers first called Exterior Worlds, all they had in mind was an outdoor fountain. About working with the Ramsowers, Jeff Halper, owner of Exterior Worlds says, “The Ramsowers had great vision. While they didn’t know exactly what they wanted, they did push us to create something special for them. I get inspired by my clients who are engaged and focused on design like they were. When you get that kind of inspiration and dialogue, you end up with a project like this one.”
For Exterior Worlds, our design process addressed two main features of the original space—the blank surface of the yard surrounded by looming architecture and plain fencing. With the yard, we dug out the center of it to create a one-foot drop in elevation in which to build a sunken pool. At one end, we installed a spa, lining it with a contrasting darker blue glass tile. Pedestals topped with urns anchor the pool and provide a place for spot color. Jets of water emerge from these pedestals. This moving water becomes a shield to block out urban noises and makes the scene lively. (And the children think it’s great fun to play in them.) On the side of the pool, another fountain, an illuminated basin built of limestone, brick and stainless steel, feeds the pool through three slots.
The pool is counterbalanced by a large plot of grass. What is inventive about this grassy area is its sub-structure. Before putting down the grass, we installed a French drain using grid pavers that pulls water away, an action that keeps the soil from compacting and the grass from suffocating. The entire sunken area is finished off with a border of ground cover that transitions the eye to the limestone walkway and the retaining wall, where we used the same reclaimed bricks found in architectural features of the house.
In the outer border along the fence line, we planted small trees that give the space scale and also hide some unsightly utility infrastructure. Boxwood and limestone gravel were embroidered into a parterre design to underscore the formal shape of the pool. Additionally, we planted a rose garden around the illuminated basin and a color garden for seasonal color at the far end of the yard across from the covered terrace.
To address the issue of the house’s prominence, we added a pergola to the main wing of the house. The pergola is made of solid aluminum, chosen for its durability, and painted black. The Ramsowers had used reclaimed ornamental iron around their front yard and so we replicated its pattern in the pergola’s design. “In making this design choice and also by using the reclaimed brick in the pool area, we wanted to honor the architecture of the house,” says Halper.
We continued the ornamental pattern by building an aluminum arbor and pool security fence along the covered terrace. The arbor’s supports gently curve out and away from the house. It, plus the pergola, extends the structural aspect of the house into the landscape. At the same time, it softens the hard edges of the house and unifies it with the yard. The softening effect is further enhanced by the wisteria vine that will eventually cover both the arbor and the pergola. From a practical standpoint, the pergola and arbor provide shade, especially when the vine becomes mature, a definite plus for the west-facing main house.
This newly-created space is an updated vision for a traditional garden that combines classic lines with the modern sensibility of innovative materials. The family is able to sit in the house or on the covered terrace and look out over the landscaping. To enjoy its pleasing form and practical function. To appreciate its cool, soothing palette, the blues of the water flowing into the greens of the garden with a judicious use of color. And accept its invitation to step out, step down, jump in, enjoy.
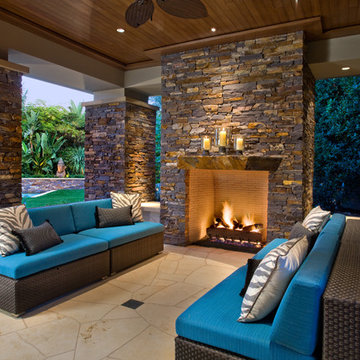
Outdoor Living - Remodel
Photo by Robert Hansen
Foto di un grande patio o portico contemporaneo dietro casa con un focolare, un tetto a sbalzo e pavimentazioni in pietra naturale
Foto di un grande patio o portico contemporaneo dietro casa con un focolare, un tetto a sbalzo e pavimentazioni in pietra naturale
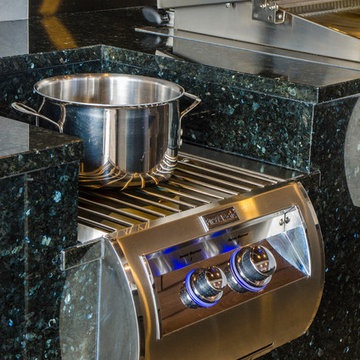
Johan Roetz
Immagine di un ampio patio o portico minimal dietro casa con pavimentazioni in pietra naturale e un tetto a sbalzo
Immagine di un ampio patio o portico minimal dietro casa con pavimentazioni in pietra naturale e un tetto a sbalzo
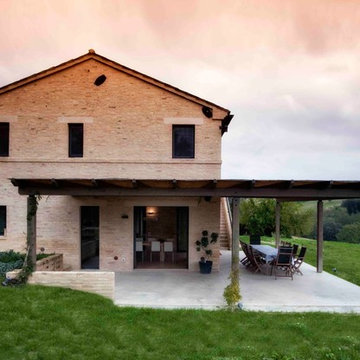
Client:
The house also works very well for the children. The connection with the outside via large windows and doors seems to lure them outdoors - exactly where they should be!
Photographer: Vicenzo Izzo
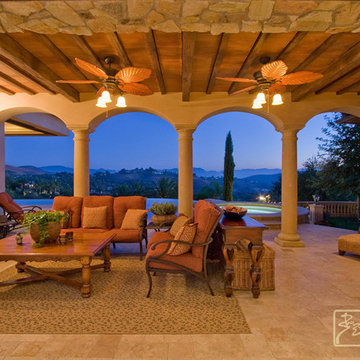
This Tuscan Italian Loggia was designed to take advantage of the view. The outdoor scenery is framed by the arches and columns, with a fireplace and TV above. The rustic ceiling of the loggia is Terra Cotta tile, just like the real villas in Tuscany, with open beams. Ceiling fans in the patio area keep the air cooler, and doors with custom wrought iron straps hide the tv.
Walls with thick plaster arches, simple and intricate tile designs, barrel vaulted ceilings and creative wrought iron designs feel very natural and earthy in the warm Southern California sun. Hand made arched iron doors at the end of long gallery halls with exceptional custom Malibu tile, marble mosaics and limestone flooring throughout these sprawling homes feel right at home here from Malibu to Montecito and Santa Ynez. Loggia, bar b q, and pool houses designed to keep the cool in, heat out, with an abundance of views through arched windows and terra cotta tile. Kitchen design includes all natural stone counters of marble and granite, large range with carved stone, copper or plaster range hood and custom tile or mosaic back splash. Staircase designs include handpainted Malibu Tile and mosaic risers with wrought iron railings. Master Bath includes tiled arches, wainscot and limestone floors. Bedrooms tucked into deep arches filled with blues and gold walls, rich colors. Wood burning fireplaces with iron doors, great rooms filled with hand knotted rugs and custom upholstery in this rich and luxe homes. Stained wood beams and trusses, planked ceilings, and groin vaults combined give a gentle coolness throughout. Moorish, Spanish and Moroccan accents throughout most of these fine homes gives a distinctive California Exotic feel.
Project Location: various areas throughout Southern California. Projects designed by Maraya Interior Design. From their beautiful resort town of Ojai, they serve clients in Montecito, Hope Ranch, Malibu, Westlake and Calabasas, across the tri-county areas of Santa Barbara, Ventura and Los Angeles, south to Hidden Hills- north through Solvang and more.
Arc Design, architect,
Dan Smith, contractor,
Mark Lohman, photographer,
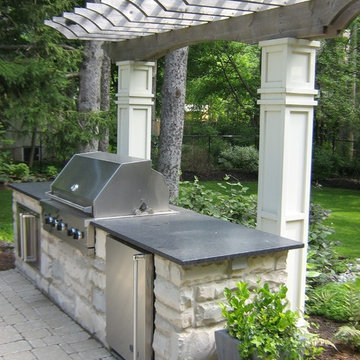
Simple Natural stone outdoor BBQ area with Fridge and Trellis, Photo Credit - C.Gilmore and R.Steinkraus - Heritage Stoneworks
Immagine di un grande patio o portico moderno dietro casa con pavimentazioni in cemento e una pergola
Immagine di un grande patio o portico moderno dietro casa con pavimentazioni in cemento e una pergola
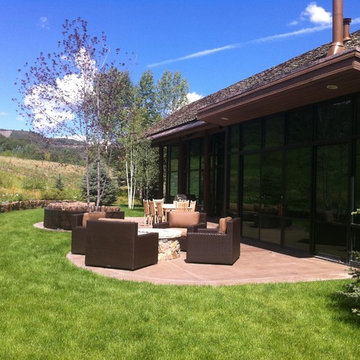
Lots of Glass and sun all facing straight up the ski slopes
Idee per un grande patio o portico minimal dietro casa con un focolare, lastre di cemento e nessuna copertura
Idee per un grande patio o portico minimal dietro casa con un focolare, lastre di cemento e nessuna copertura
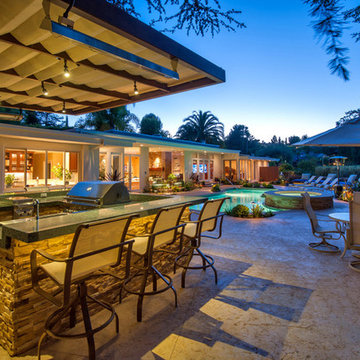
Foto di un ampio patio o portico minimal dietro casa con fontane, lastre di cemento e un tetto a sbalzo
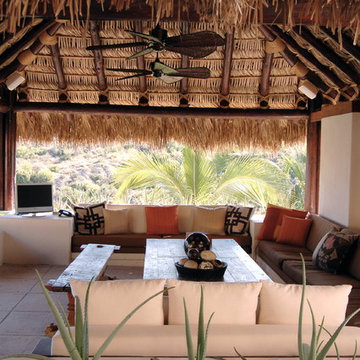
The Grand Palapa acts as the main outdoor entertainment space. Who wouldn't like to relax under this spectacular structure and experience the tropics surrounding you. Integrated seating and planters surround this space and multiple ceiling fans overhead keep the tropical breeze circulating.
Patii e Portici dietro casa - Foto e idee
8