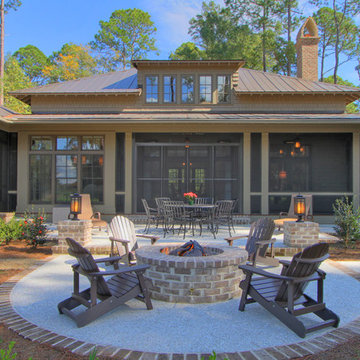Patii e Portici dietro casa e nel cortile laterale - Foto e idee
Filtra anche per:
Budget
Ordina per:Popolari oggi
81 - 100 di 181.583 foto
1 di 3
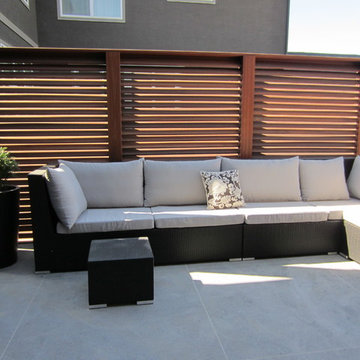
Slatted privacy screen panels provide a little privacy for this backyard retreat
Foto di un patio o portico tradizionale dietro casa con lastre di cemento e nessuna copertura
Foto di un patio o portico tradizionale dietro casa con lastre di cemento e nessuna copertura
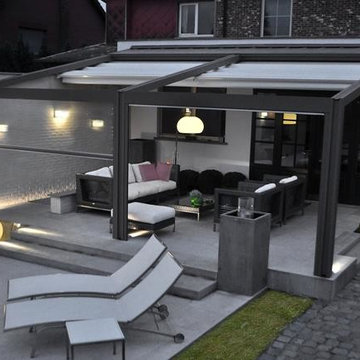
Outdoor motorized shading that is customized and designed specifically by EX Design Group creates exquisite solutions for year round enjoyment of outdoor spaces. Motorized Pergolas are retractable roof systems ideal for modern architectural settings. The structure is made of aluminium treated with exclusive an aluinox treatment making the metal surface similar to steel. The utility of the structures have absolutely unmatched aesthetics.
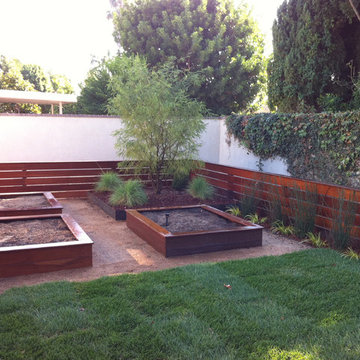
We installed a raised garden bed made of redwood with individual timed sprinklers. This is a great contemporary garden with minimal upkeep.
Foto di un patio o portico minimalista di medie dimensioni e dietro casa con nessuna copertura e lastre di cemento
Foto di un patio o portico minimalista di medie dimensioni e dietro casa con nessuna copertura e lastre di cemento
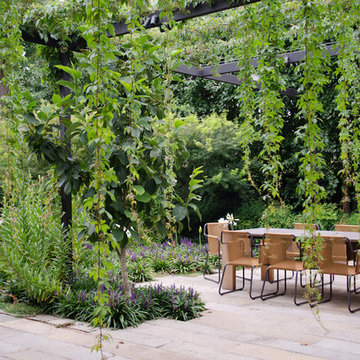
Immagine di un patio o portico design dietro casa con pavimentazioni in cemento e una pergola
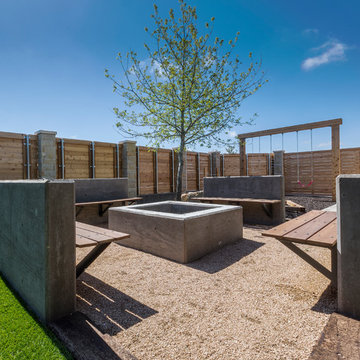
Photo Credit: Ashton Thornhill
Ispirazione per un grande patio o portico minimalista dietro casa con un focolare e graniglia di granito
Ispirazione per un grande patio o portico minimalista dietro casa con un focolare e graniglia di granito
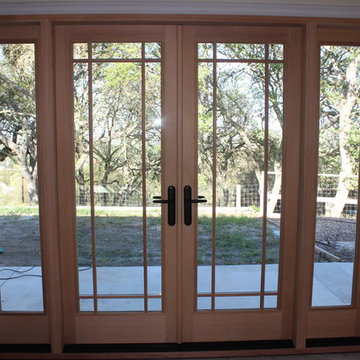
Idee per un patio o portico tradizionale di medie dimensioni e dietro casa con pavimentazioni in cemento e un tetto a sbalzo

Lake Front Country Estate Outdoor Living, designed by Tom Markalunas, built by Resort Custom Homes. Photography by Rachael Boling.
Foto di un grande patio o portico tradizionale dietro casa con pavimentazioni in pietra naturale, un tetto a sbalzo e con illuminazione
Foto di un grande patio o portico tradizionale dietro casa con pavimentazioni in pietra naturale, un tetto a sbalzo e con illuminazione
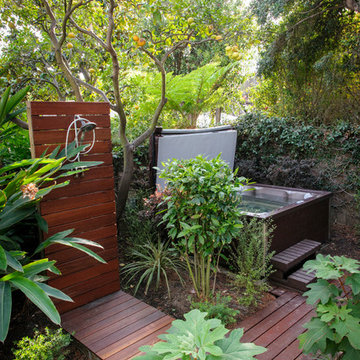
Ispirazione per un patio o portico minimal di medie dimensioni e dietro casa con pedane e nessuna copertura

Anice Hoachlander/Hoachlander-Davis Photography
Foto di un grande patio o portico rustico dietro casa con un focolare, un tetto a sbalzo e pavimentazioni in pietra naturale
Foto di un grande patio o portico rustico dietro casa con un focolare, un tetto a sbalzo e pavimentazioni in pietra naturale

Foto di un patio o portico mediterraneo di medie dimensioni e dietro casa con una pergola, pavimentazioni in pietra naturale e un caminetto
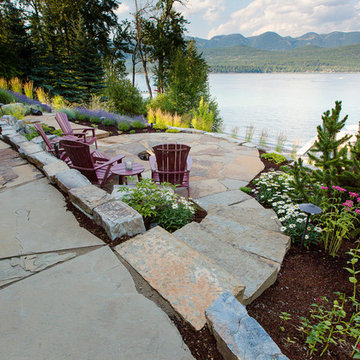
Chief cliff rock walls terrace the hillside creating livable patio spaces in a challenging, steep-sloped backyard.
Immagine di un patio o portico minimal di medie dimensioni e dietro casa con pavimentazioni in pietra naturale, un focolare e nessuna copertura
Immagine di un patio o portico minimal di medie dimensioni e dietro casa con pavimentazioni in pietra naturale, un focolare e nessuna copertura
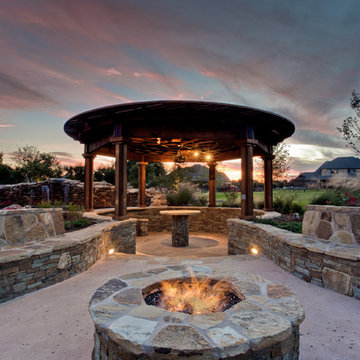
An outdoor fire pit with fire glass and custom stone seat benches lead to the sunken bar area complete with a custom cedar pergola with custom outdoor lighting.
http://www.onespecialty.com/aquarius-luxury-swimming-pool-flower-mound/
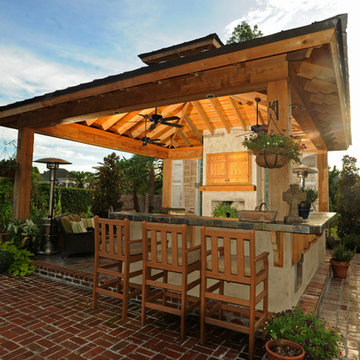
Outdoor Kitchen designed and built by Backyard Builders LLC, Lafayette Louisiana, Kyle Braniff,
Idee per un patio o portico tradizionale di medie dimensioni e dietro casa con pavimentazioni in mattoni e un tetto a sbalzo
Idee per un patio o portico tradizionale di medie dimensioni e dietro casa con pavimentazioni in mattoni e un tetto a sbalzo
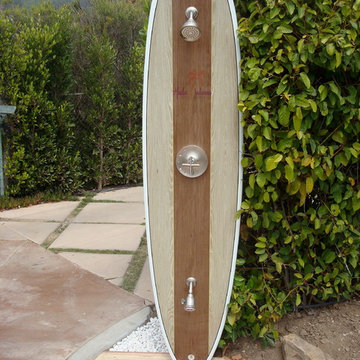
Contact us for your own custom surfboard shower.
Outdoor shower designed and custom made from a real surfboard.
Wilco Bos, LLC.
Idee per un patio o portico costiero dietro casa e di medie dimensioni con nessuna copertura
Idee per un patio o portico costiero dietro casa e di medie dimensioni con nessuna copertura
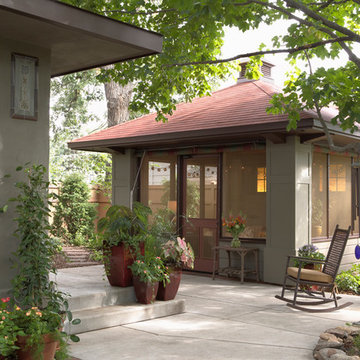
Architecture & Interior Design: David Heide Design Studio -- Photos: Susan Gilmore
Immagine di un patio o portico stile americano dietro casa con lastre di cemento, un gazebo o capanno e scale
Immagine di un patio o portico stile americano dietro casa con lastre di cemento, un gazebo o capanno e scale

A complete contemporary backyard project was taken to another level of design. This amazing backyard was completed in the beginning of 2013 in Weston, Florida.
The project included an Outdoor Kitchen with equipment by Lynx, and finished with Emperador Light Marble and a Spanish stone on walls. Also, a 32” X 16” wooden pergola attached to the house with a customized wooden wall for the TV on a structured bench with the same finishes matching the Outdoor Kitchen. The project also consist of outdoor furniture by The Patio District, pool deck with gold travertine material, and an ivy wall with LED lights and custom construction with Black Absolute granite finish and grey stone on walls.
For more information regarding this or any other of our outdoor projects please visit our website at www.luxapatio.com where you may also shop online. You can also visit our showroom located in the Doral Design District (3305 NW 79 Ave Miami FL. 33122) or contact us at 305-477-5141.
URL http://www.luxapatio.com
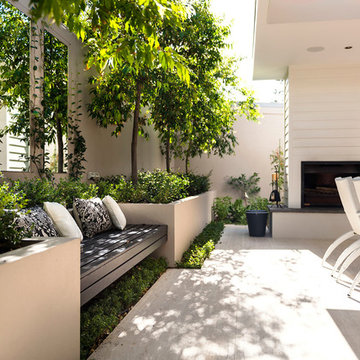
DMax photography, Liz Prater interior design and fit out. Swell Homes addition and renovation.
Esempio di un patio o portico tradizionale dietro casa
Esempio di un patio o portico tradizionale dietro casa

This two-tiered space offers lower level seating near the swimming pool and upper level seating for a view of the Illinois River. Planter boxes with annuals, perennials and container plantings warm the space. The retaining walls add additional seating space and a small grill enclosure is tucked away in the corner.
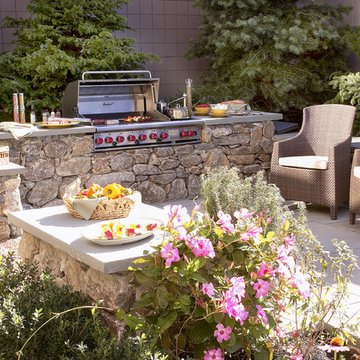
This outdoor kitchen includes a Wolf barbecue. See and try this equipment when planning your New England outdoor kitchen. http://www.clarkeshowrooms.com
Patii e Portici dietro casa e nel cortile laterale - Foto e idee
5
