Patii e Portici dietro casa con parapetto in materiali misti - Foto e idee
Filtra anche per:
Budget
Ordina per:Popolari oggi
141 - 160 di 425 foto
1 di 3
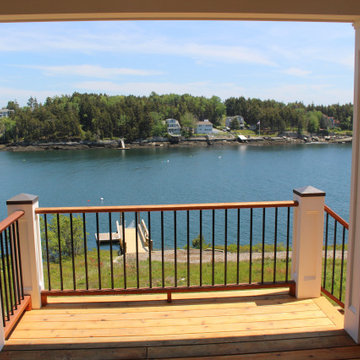
Foto di un grande portico costiero dietro casa con un tetto a sbalzo e parapetto in materiali misti
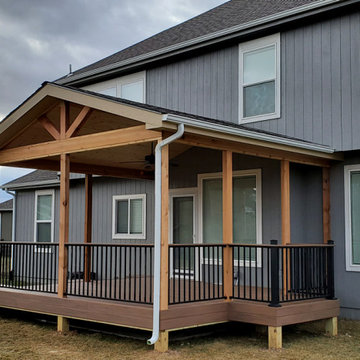
This Lee's Summit open porch is the epitome of customization. In lieu of one wide stair, Archadeck and the homeowner agreed on creating decorative and useful seating or plant holder shelves between two deck stairs. Low-maintenance decking, pine tongue and groove ceiling finish, and an open gable design add to the custom design aesthetic.
Call Archadeck of Kansas City at (913) 851-3325 to discuss your new porch design!
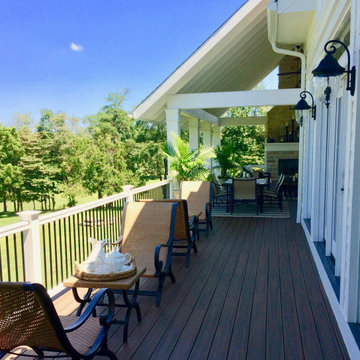
Beautiful stone gas fireplace that warms it's guests with a flip of a switch. This 18'x24' porch easily entertains guests and parties of many types. Trex flooring helps this space to be maintained with very little effort.
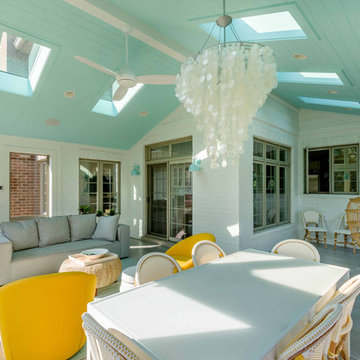
This home, only a few years old, was beautiful inside, but had nowhere to enjoy the outdoors. This project included adding a large screened porch, with windows that slide down and stack to provide full screens above. The home's existing brick exterior walls were painted white to brighten the room, and skylights were added. The robin's egg blue ceiling and matching industrial wall sconces, along with the bright yellow accent chairs, provide a bright and cheery atmosphere in this new outdoor living space. A door leads out to to deck stairs down to the new patio with seating and fire pit.
Project photography by Kmiecik Imagery.
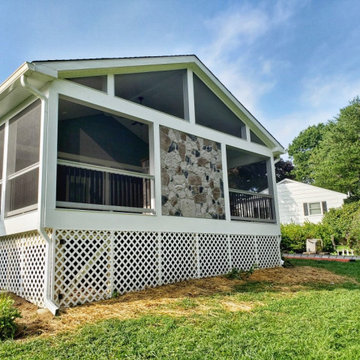
Idee per un portico di medie dimensioni e dietro casa con un portico chiuso, un tetto a sbalzo e parapetto in materiali misti
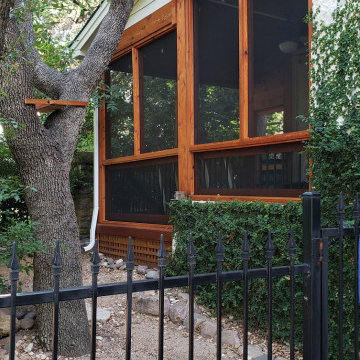
The screened porch design features a new shed roof tied in to the upper level of the house. The roof extends about 4’ beyond the edge of the original deck. While 4’ doesn’t sound like a lot more space, it was enough to make a huge difference for the homeowners. At Archadeck we always run through a comprehensive needs analysis to be sure we’re addressing our clients’ needs. It’s part of our design process, and it’s one of the reasons we have so many satisfied customers.
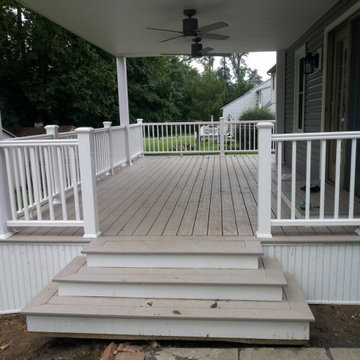
AFTER MBC
Immagine di un grande portico minimal dietro casa con pedane, un tetto a sbalzo e parapetto in materiali misti
Immagine di un grande portico minimal dietro casa con pedane, un tetto a sbalzo e parapetto in materiali misti
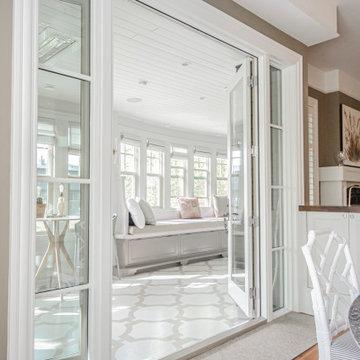
Idee per un portico classico dietro casa con un tetto a sbalzo e parapetto in materiali misti
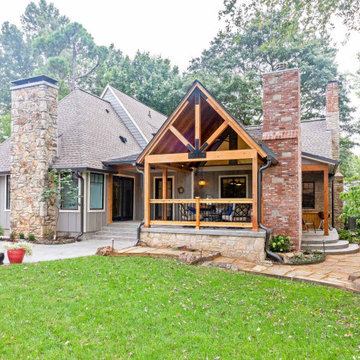
Immagine di un portico dietro casa con un caminetto, cemento stampato, un tetto a sbalzo e parapetto in materiali misti
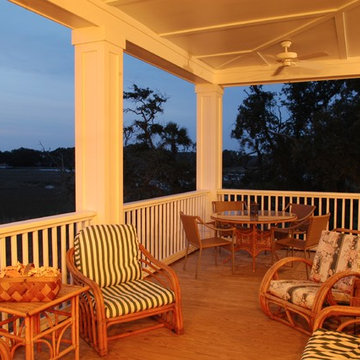
Esempio di un grande portico eclettico dietro casa con un tetto a sbalzo e parapetto in materiali misti
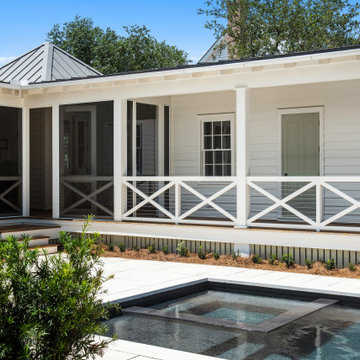
Exterior of historic renovation and additional featuring shellstone decking around the custom pool and spa, cedar lap siding, historically accurate "X" railing design with cable railing and Ipe decking at the porches, and a snap-lock light grey metal roof.
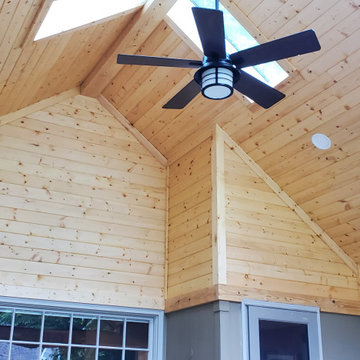
Archadeck of Kansas City took this aging outdoor space to all-new heights! These Prairie Village homeowners now have a custom covered porch that offers ultimate usability.
This Prairie Village Kansas porch features:
✔️ Low-maintenance decking & railing
✔️ Tall gable roof/cathedral porch ceiling
✔️ Decorative gable trim detail
✔️ Tongue and groove ceiling finish
✔️ Porch skylights
✔️ Radiant heating
✔️ Ceiling fan
✔️ Recessed lighting
✔️ Easy access to side patio for grilling
If you are considering a new porch design for your home, call Archadeck of Kansas City at (913) 851-3325.
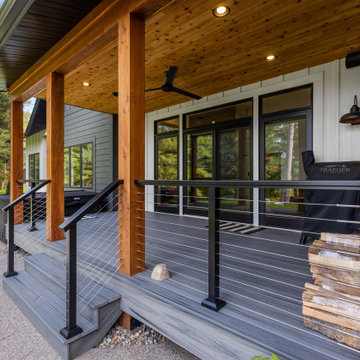
Idee per un grande portico tradizionale dietro casa con cemento stampato, un tetto a sbalzo e parapetto in materiali misti
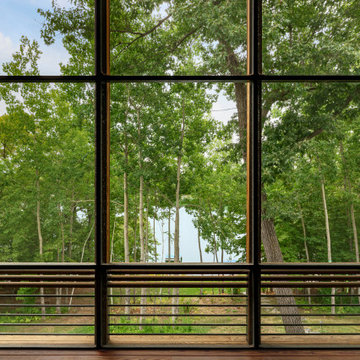
Spacecrafting
Esempio di un grande portico minimalista dietro casa con un portico chiuso e parapetto in materiali misti
Esempio di un grande portico minimalista dietro casa con un portico chiuso e parapetto in materiali misti
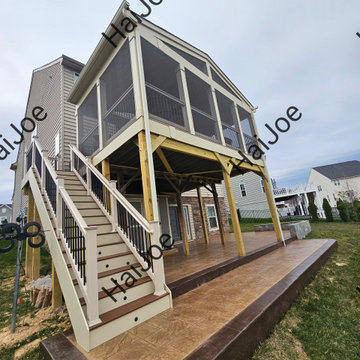
Converting a current open deck into a screened in porch with steps and a stamped concrete patio with a seating wall with LED lights. Gable roof with a t-1-11 ceiling with a fan and electrical outlets.
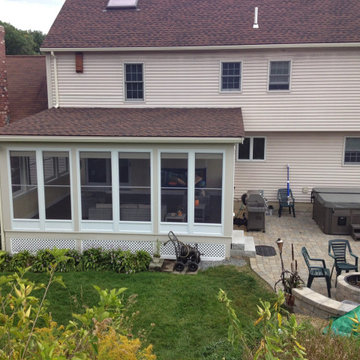
We built a three seasonal porch off the back of this property in Groton.
This porch was built off the back of the house. Vinyl siding. The windows and doors have removable screens that can be replaced with glass
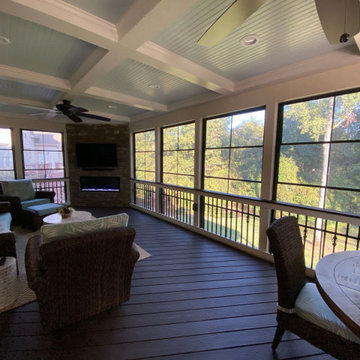
This outdoor living combination design by Deck Plus has it all. We designed and built this 3-season room using the Eze Breeze system, it contains an integrated corner fireplace and tons of custom features.
Outside, we built a spacious side deck that descends into a custom patio with a fire pit and seating wall.
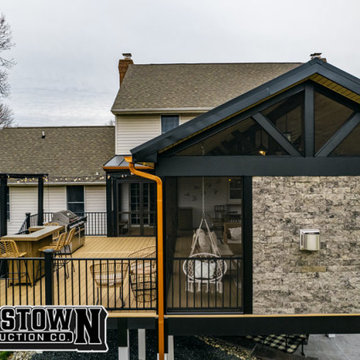
Experience outdoor luxury with our tailor-made Trex deck, renowned for its durability and sleek aesthetics. Part of the deck boasts a sophisticated outdoor enclosure, offering a perfect blend of open-air enjoyment and sheltered comfort. Whether you're basking in the sun or seeking a cozy retreat, our design ensures an unparalleled outdoor experience catered to your unique taste.
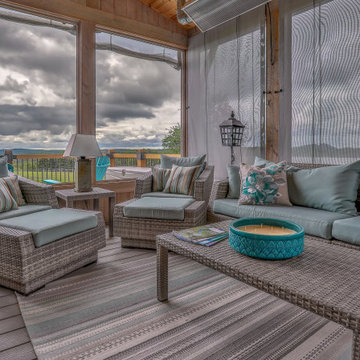
Foto di un grande portico american style dietro casa con un portico chiuso, un tetto a sbalzo e parapetto in materiali misti
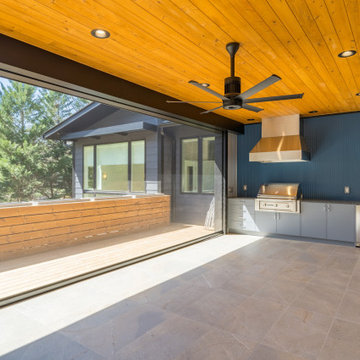
Idee per un portico design dietro casa con piastrelle e parapetto in materiali misti
Patii e Portici dietro casa con parapetto in materiali misti - Foto e idee
8