Patii e Portici dietro casa con parapetto in materiali misti - Foto e idee
Filtra anche per:
Budget
Ordina per:Popolari oggi
41 - 60 di 425 foto
1 di 3
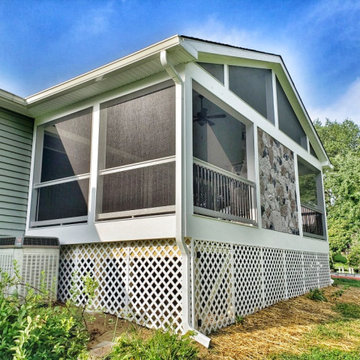
Immagine di un portico di medie dimensioni e dietro casa con un portico chiuso, un tetto a sbalzo e parapetto in materiali misti
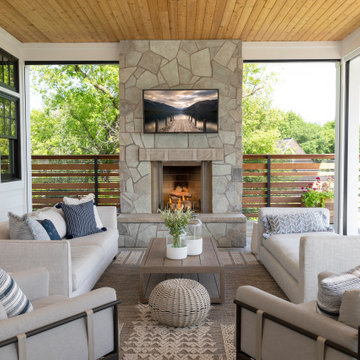
When your porch offers phantom screens, comfortable furniture, and a fabulous stone fireplace, outdoor living is perfect.
Ispirazione per un portico classico dietro casa con un caminetto, un tetto a sbalzo e parapetto in materiali misti
Ispirazione per un portico classico dietro casa con un caminetto, un tetto a sbalzo e parapetto in materiali misti
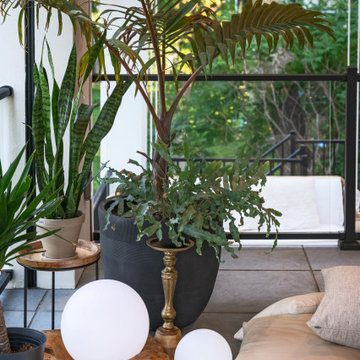
Foto di un portico mediterraneo di medie dimensioni e dietro casa con un portico chiuso, pavimentazioni in pietra naturale, una pergola e parapetto in materiali misti
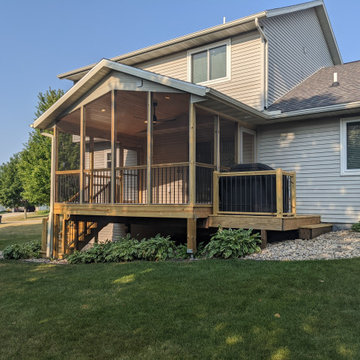
Our clients Wayne and Christa had an existing deck on their 25-year old home on its last legs. Badly in need of renovation and repair, the original was built by the former owners as a DIY project. The deck consisted of three different sections; a nice sized area immediately outside the patio door, a space to the left that stepped down into a sunken hot tub, and a small grilling area that transitioned to the right-hand side of the backyard. A screen porch was the option our clients chose, and we set out to create an efficient design. Using our final design and inexpensive materials, we were able to exceed their expectations and deliver a traditional screen porch within their budget.
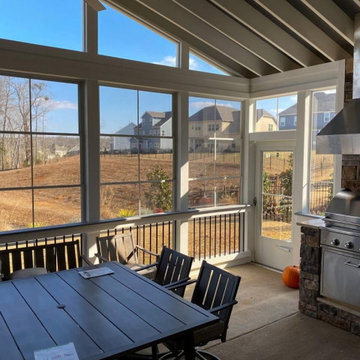
Custom three-season room porch in Waxhaw, NC by Deck Plus.
The porch features a gable roof, an interior with an open rafter ceiling finish with an outdoor kitchen, and an integrated outdoor kitchen.
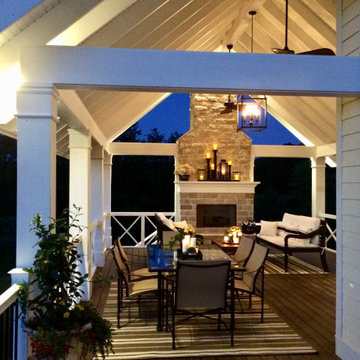
Beautiful stone gas fireplace that warms it's guests with a flip of a switch. This 18'x24' porch easily entertains guests and parties of many types. Trex flooring helps this space to be maintained with very little effort.
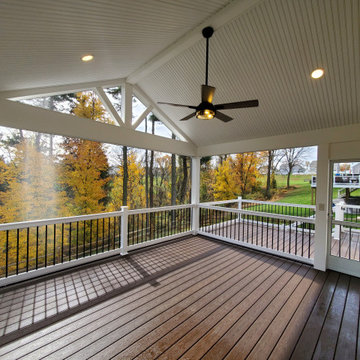
Screen Porch in Avondale PA
New deck/screenporch recently completed. Fiberon Sanctuary Expresso deck boards
Open Gable style w/ PVC white trim
Screeneaze screening
Superior 1000 series white vinyl railings with York balusters
Recessed lights and fan
Client's comments:
Daniel and his team at Maple Crest Construction were absolutely wonderful to work with on our enclosed patio project. He was very professional from start to finish, responded quickly to all of our questions, and always kept us up to date on the time frame. We couldn't have asked for a better builder. We look forward to enjoying it for many years to come! He really understood our vision for our perfect deck and explained our options to make that vision a reality. We are very happy with the result, and everyone is telling us how amazing our new deck is. Thank you, Daniel!
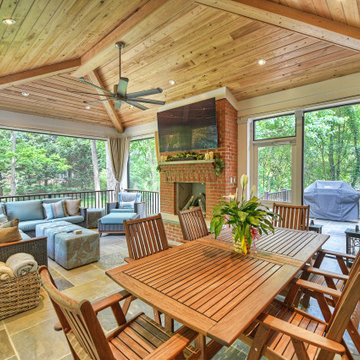
Cedar ceiling, bluestone floor, screened in, Ipe handrails
Idee per un portico tradizionale dietro casa con un portico chiuso e parapetto in materiali misti
Idee per un portico tradizionale dietro casa con un portico chiuso e parapetto in materiali misti
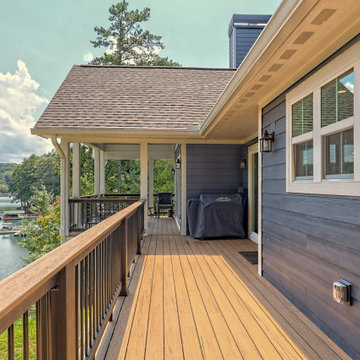
porch
Esempio di un grande portico stile americano dietro casa con pedane, un tetto a sbalzo e parapetto in materiali misti
Esempio di un grande portico stile americano dietro casa con pedane, un tetto a sbalzo e parapetto in materiali misti
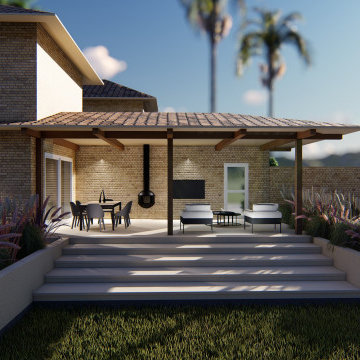
Foto di un portico moderno di medie dimensioni e dietro casa con un portico chiuso, pavimentazioni in pietra naturale, un tetto a sbalzo e parapetto in materiali misti
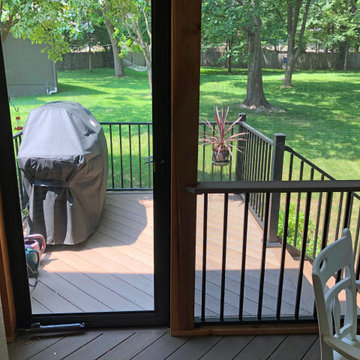
This Gladstone MO screened in porch design features a mix of traditional rustic and contemporary low-maintenance materials. The porch boasts a tall gable roof line with screened-in gable and cathedral ceiling. The ceiling is finished with tongue and groove pine, which complements the rustic cedar framing. Both the porch floor and railing are low-maintenance materials, including the drink rail cap.
This outdoor living design also features a highly-useful attached low-maintenance grill deck, perfect for private use and outdoor entertaining.
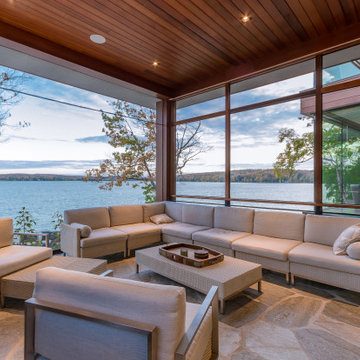
This modern waterfront home was built for today’s contemporary lifestyle with the comfort of a family cottage. Walloon Lake Residence is a stunning three-story waterfront home with beautiful proportions and extreme attention to detail to give both timelessness and character. Horizontal wood siding wraps the perimeter and is broken up by floor-to-ceiling windows and moments of natural stone veneer.
The exterior features graceful stone pillars and a glass door entrance that lead into a large living room, dining room, home bar, and kitchen perfect for entertaining. With walls of large windows throughout, the design makes the most of the lakefront views. A large screened porch and expansive platform patio provide space for lounging and grilling.
Inside, the wooden slat decorative ceiling in the living room draws your eye upwards. The linear fireplace surround and hearth are the focal point on the main level. The home bar serves as a gathering place between the living room and kitchen. A large island with seating for five anchors the open concept kitchen and dining room. The strikingly modern range hood and custom slab kitchen cabinets elevate the design.
The floating staircase in the foyer acts as an accent element. A spacious master suite is situated on the upper level. Featuring large windows, a tray ceiling, double vanity, and a walk-in closet. The large walkout basement hosts another wet bar for entertaining with modern island pendant lighting.
Walloon Lake is located within the Little Traverse Bay Watershed and empties into Lake Michigan. It is considered an outstanding ecological, aesthetic, and recreational resource. The lake itself is unique in its shape, with three “arms” and two “shores” as well as a “foot” where the downtown village exists. Walloon Lake is a thriving northern Michigan small town with tons of character and energy, from snowmobiling and ice fishing in the winter to morel hunting and hiking in the spring, boating and golfing in the summer, and wine tasting and color touring in the fall.
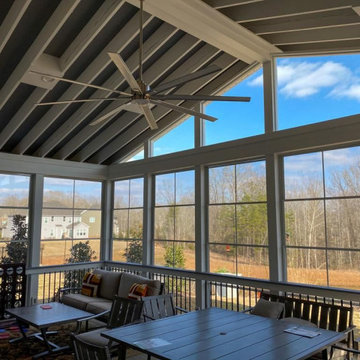
Custom three-season room porch in Waxhaw, NC by Deck Plus.
The porch features a gable roof, an interior with an open rafter ceiling finish with an outdoor kitchen, and an integrated outdoor kitchen.
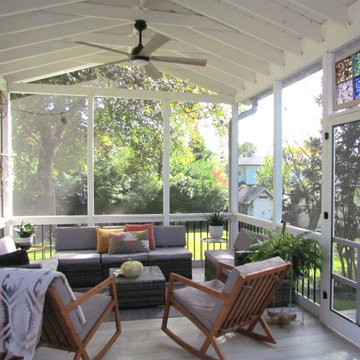
Relaxing screened-in porch addition.
Immagine di un portico country dietro casa con parapetto in materiali misti
Immagine di un portico country dietro casa con parapetto in materiali misti
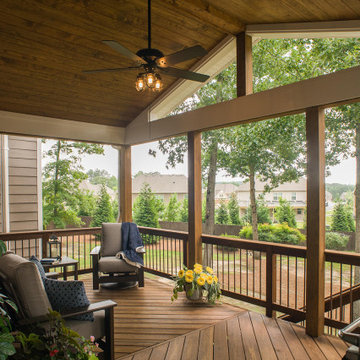
Deck conversion to an open porch. Even though this is a smaller back porch, it does demonstrate how the space can easily accommodate a love seat, 2 chairs, end table, plants and a large BBQ.
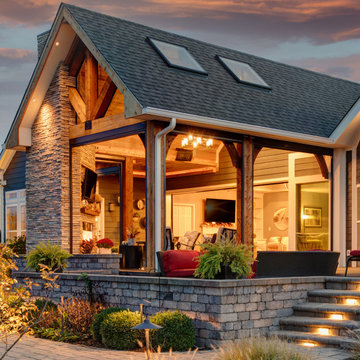
Indoor-Outdoor Living at its finest. This project created a space for entertainment and relaxation to be envied. With a sliding glass wall and retractable screens, the space provides convenient indoor-outdoor living in the summer. With a heaters and a cozy fireplace, this space is sure to be the pinnacle of cozy relaxation from the fall into the winter time. This living space adds a beauty and functionality to this home that is simply unmatched.
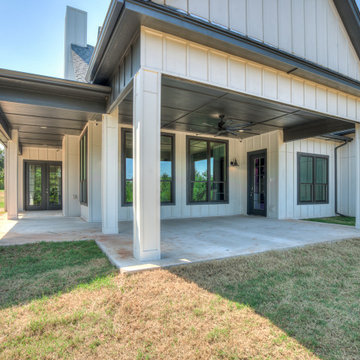
Rear Covered Porch/Lanai of Crystal Falls. View plan THD-8677: https://www.thehousedesigners.com/plan/crystal-falls-8677/
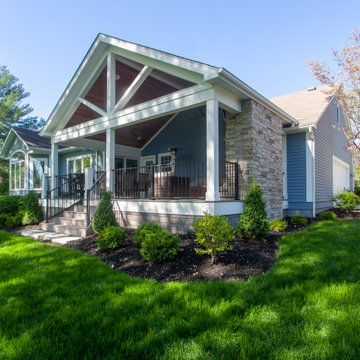
Our clients wanted to update their old uncovered deck and create a comfortable outdoor living space. Before the renovation they were exposed to the weather and now they can use this space all year long.
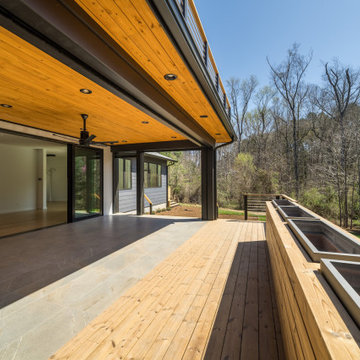
Ispirazione per un portico minimal dietro casa con piastrelle e parapetto in materiali misti
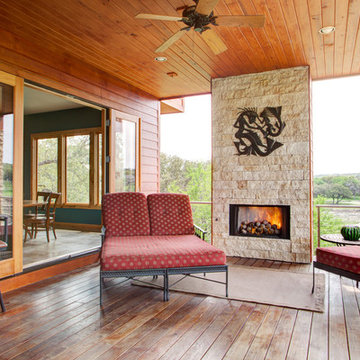
© Kailey J. Flynn Photography
Immagine di un portico contemporaneo dietro casa con un caminetto, pedane, un tetto a sbalzo e parapetto in materiali misti
Immagine di un portico contemporaneo dietro casa con un caminetto, pedane, un tetto a sbalzo e parapetto in materiali misti
Patii e Portici dietro casa con parapetto in materiali misti - Foto e idee
3