Patii e Portici dietro casa con con illuminazione - Foto e idee
Filtra anche per:
Budget
Ordina per:Popolari oggi
21 - 40 di 215 foto
1 di 3
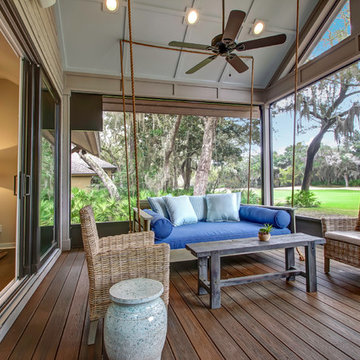
Interior Design: Lola Interiors, Photo: East Coast Virtual Tours
Idee per un grande portico chic dietro casa con pedane, un tetto a sbalzo e con illuminazione
Idee per un grande portico chic dietro casa con pedane, un tetto a sbalzo e con illuminazione
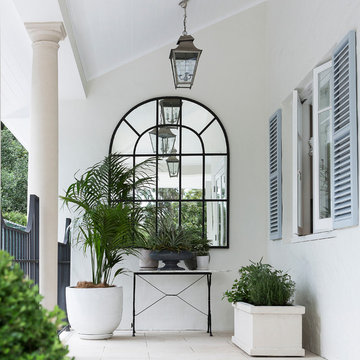
Ispirazione per un grande portico chic dietro casa con un tetto a sbalzo, piastrelle e con illuminazione
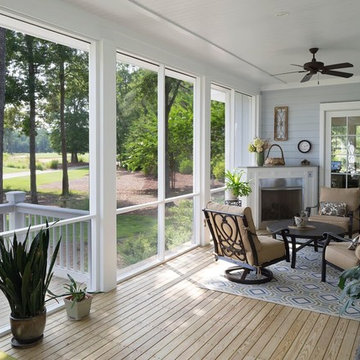
Immagine di un grande portico stile marino dietro casa con pedane, un tetto a sbalzo e con illuminazione
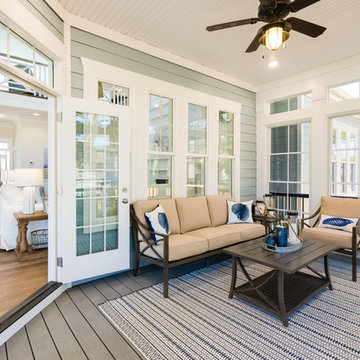
Immagine di un portico costiero dietro casa con pedane, un tetto a sbalzo e con illuminazione
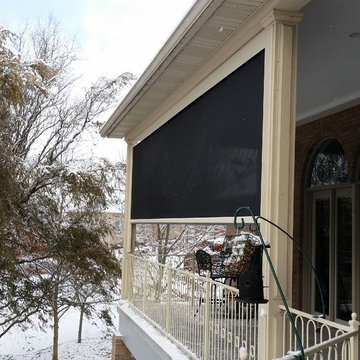
Idee per un grande portico classico dietro casa con un tetto a sbalzo, pedane e con illuminazione
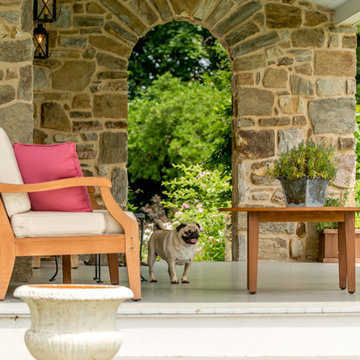
Angle Eye Photography
Esempio di un portico chic dietro casa con un tetto a sbalzo, pedane e con illuminazione
Esempio di un portico chic dietro casa con un tetto a sbalzo, pedane e con illuminazione
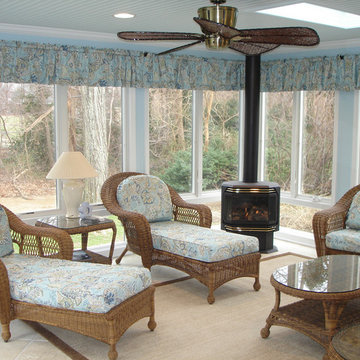
Four season sunroom with Andersen casement windows, porcelain tiled floor, beadboard ceiling, and gas fireplace.
Ispirazione per un portico tradizionale di medie dimensioni e dietro casa con piastrelle, un tetto a sbalzo e con illuminazione
Ispirazione per un portico tradizionale di medie dimensioni e dietro casa con piastrelle, un tetto a sbalzo e con illuminazione
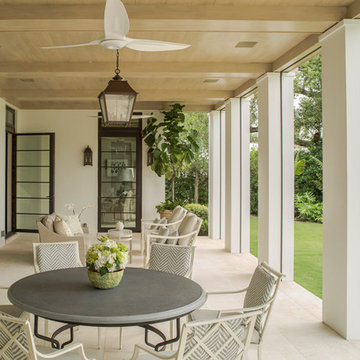
Extensive porches, gardens and a swimming pool/terrace play to the temperate climate. The second floor is designed as a single wing, where each bedroom opens out to a porch that spans the rear facade, which faces the pool and a broad lawn that slopes down toward a lake.
Photo by Erik Kvalsvik
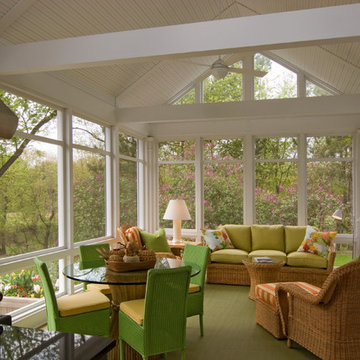
Ispirazione per un grande portico tradizionale dietro casa con pedane, un tetto a sbalzo e con illuminazione
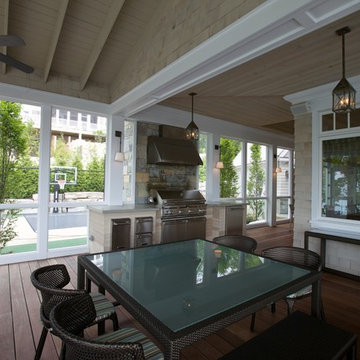
Interior Design by Lauryn Pappas Interiors
Esempio di un ampio portico moderno dietro casa con un tetto a sbalzo e con illuminazione
Esempio di un ampio portico moderno dietro casa con un tetto a sbalzo e con illuminazione
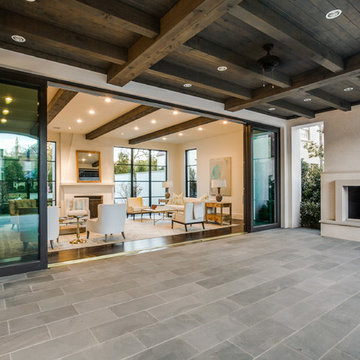
Situated on one of the most prestigious streets in the distinguished neighborhood of Highland Park, 3517 Beverly is a transitional residence built by Robert Elliott Custom Homes. Designed by notable architect David Stocker of Stocker Hoesterey Montenegro, the 3-story, 5-bedroom and 6-bathroom residence is characterized by ample living space and signature high-end finishes. An expansive driveway on the oversized lot leads to an entrance with a courtyard fountain and glass pane front doors. The first floor features two living areas — each with its own fireplace and exposed wood beams — with one adjacent to a bar area. The kitchen is a convenient and elegant entertaining space with large marble countertops, a waterfall island and dual sinks. Beautifully tiled bathrooms are found throughout the home and have soaking tubs and walk-in showers. On the second floor, light filters through oversized windows into the bedrooms and bathrooms, and on the third floor, there is additional space for a sizable game room. There is an extensive outdoor living area, accessed via sliding glass doors from the living room, that opens to a patio with cedar ceilings and a fireplace.
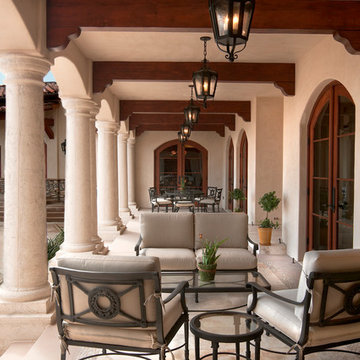
Immagine di un grande portico mediterraneo dietro casa con pavimentazioni in pietra naturale, un tetto a sbalzo e con illuminazione
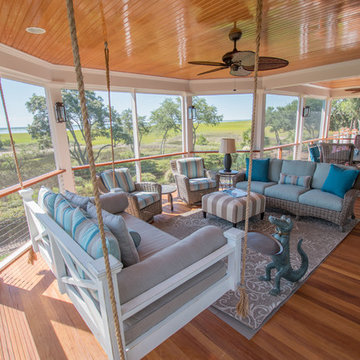
Garapa decking, handrails, and accents
-Cable railing system
-Tall mahogany screen doors
-Select cypress beadboard ceilings
-Lowcountry Swinging Bed
Idee per un portico stile marinaro di medie dimensioni e dietro casa con pedane, un tetto a sbalzo e con illuminazione
Idee per un portico stile marinaro di medie dimensioni e dietro casa con pedane, un tetto a sbalzo e con illuminazione
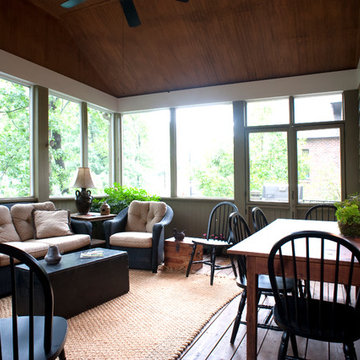
Idee per un grande portico stile americano dietro casa con pedane, un tetto a sbalzo e con illuminazione
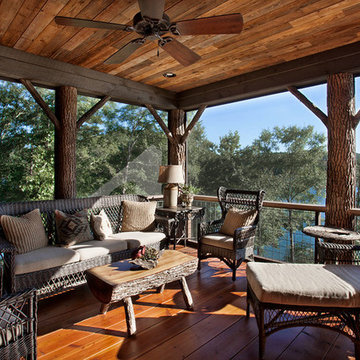
Foto di un portico rustico di medie dimensioni e dietro casa con pedane, un tetto a sbalzo e con illuminazione
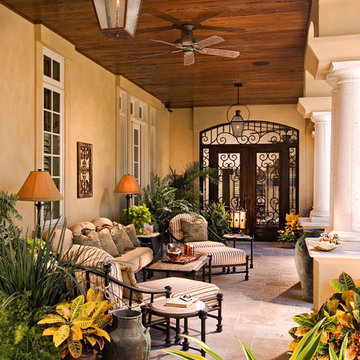
Foto di un grande portico mediterraneo dietro casa con pavimentazioni in pietra naturale, un tetto a sbalzo e con illuminazione
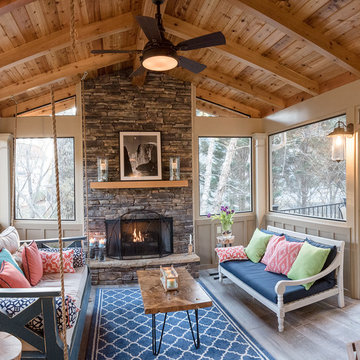
Gable roof screen porch with fireplace. Cedar tongue and groove ceiling with exposed cedar rafters. 36" board and batten knee walls and ceramic tile floor. We love the addition of the rope hung daybed.
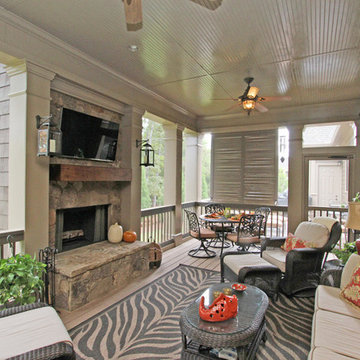
Esempio di un grande portico classico dietro casa con pedane, un tetto a sbalzo e con illuminazione
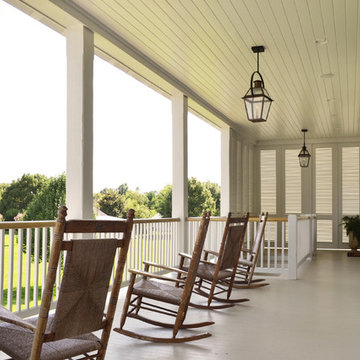
Foto di un portico chic dietro casa con pedane, un tetto a sbalzo e con illuminazione
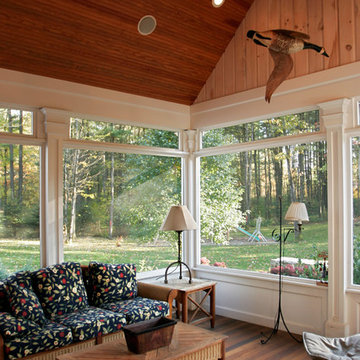
Elegant mahogany floors in the screened porch are both beautiful and durable, standing up well to the elements. Knotty pine wainscot wall paneling gives this open-air retreat a rustic sensibility.
Scott Bergmann Photography
Patii e Portici dietro casa con con illuminazione - Foto e idee
2