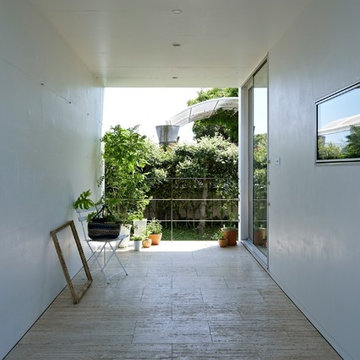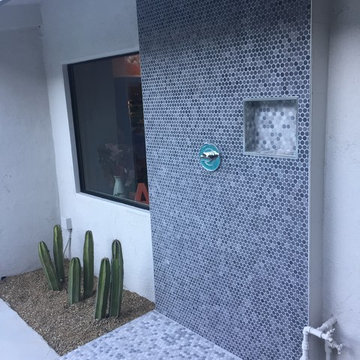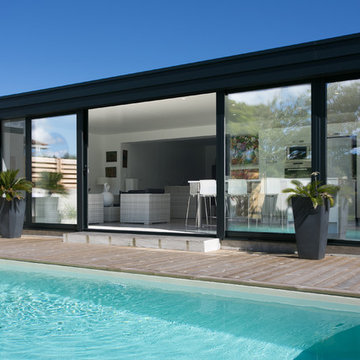Patii e Portici di medie dimensioni - Foto e idee
Filtra anche per:
Budget
Ordina per:Popolari oggi
81 - 100 di 656 foto
1 di 3
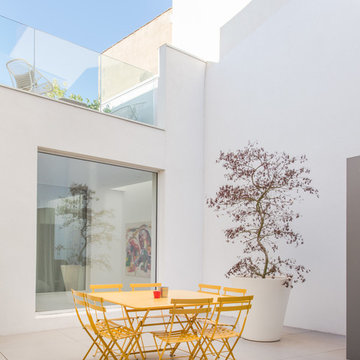
Jours & Nuits © 2017 Houzz
Idee per un patio o portico minimalista in cortile e di medie dimensioni con piastrelle e nessuna copertura
Idee per un patio o portico minimalista in cortile e di medie dimensioni con piastrelle e nessuna copertura
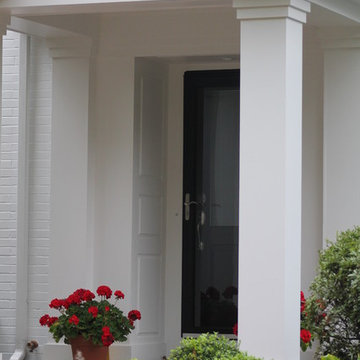
Porch cover portico addition, gable slate roof, copper ridge and flashing, smooth cedar trim, fascia, frieze, header and wrapped post, cement board siding panel, judges panels, 3/8" tongue and groove bead board ceiling, layered trim and modeling, ogee/K- style gutter, new concrete slab - Chromax admixture winter beige 6063, satin chrome door hardware, Pella full view storm door - Model 4601 - custom sized, Gilbaltar Mailbox L4009WW0
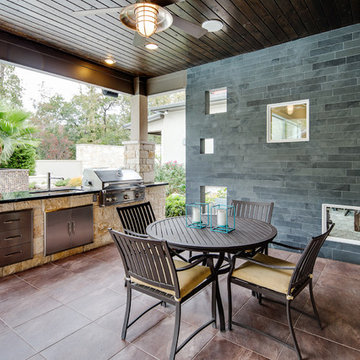
Larry Field
Esempio di un patio o portico classico dietro casa e di medie dimensioni con un tetto a sbalzo e piastrelle
Esempio di un patio o portico classico dietro casa e di medie dimensioni con un tetto a sbalzo e piastrelle
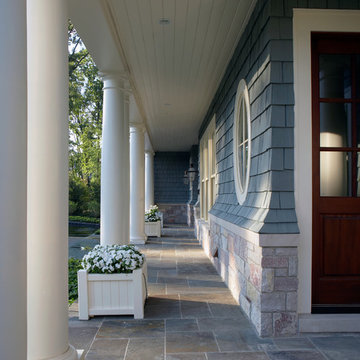
Maintaining disciplined restraint, the palette of materials for each façade is limited to cedar shakes and stone, yet the variety of forms is evocative and dazzling.
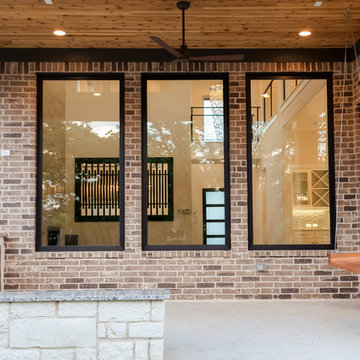
Ariana with ANM Photography. www.anmphoto.com
Ispirazione per un patio o portico moderno di medie dimensioni e dietro casa con lastre di cemento e un tetto a sbalzo
Ispirazione per un patio o portico moderno di medie dimensioni e dietro casa con lastre di cemento e un tetto a sbalzo
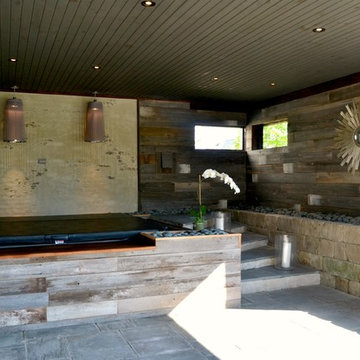
Esempio di un patio o portico tradizionale di medie dimensioni e dietro casa con pavimentazioni in cemento e un tetto a sbalzo
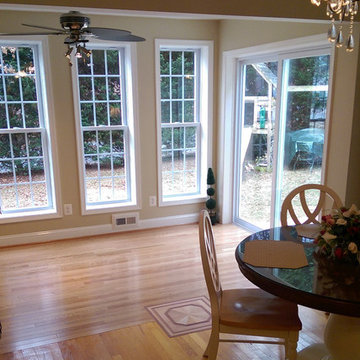
This was a 2 story porch that was under utilized. The homeowner was interested in adding much need interior space. This is more challenging than it looks to create a seamless transition with the existing interior spaces. Jim Fernen
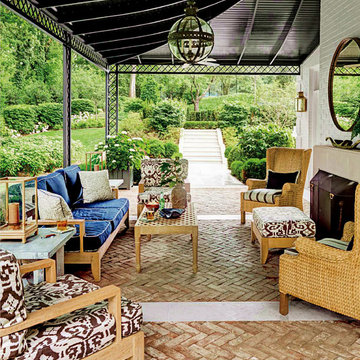
The Family Room opens to the Covered Patio through wide double French Doors. The ceiling of the Patio was fabricated from curved steel members supporting a bead-board ceiling painted black to give the feeling of being under a large umbrella. The furniture is comfortable and inviting. Interior Design by Markham Roberts. Thomas Loof photography.
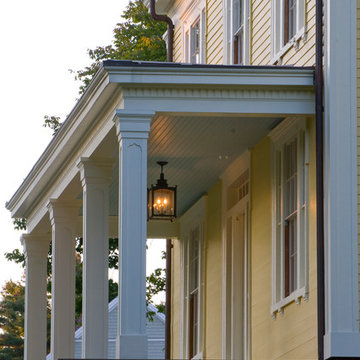
Photo Credit: Joseph St. Pierre
Ispirazione per un portico country davanti casa e di medie dimensioni con un tetto a sbalzo e pedane
Ispirazione per un portico country davanti casa e di medie dimensioni con un tetto a sbalzo e pedane
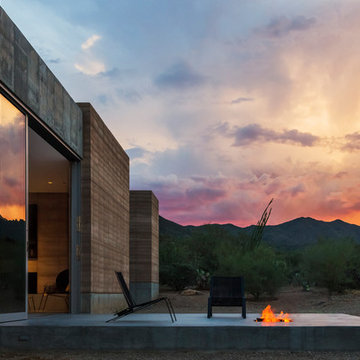
Jeff Goldberg / ESTO
Esempio di un patio o portico moderno di medie dimensioni con un focolare, lastre di cemento e nessuna copertura
Esempio di un patio o portico moderno di medie dimensioni con un focolare, lastre di cemento e nessuna copertura
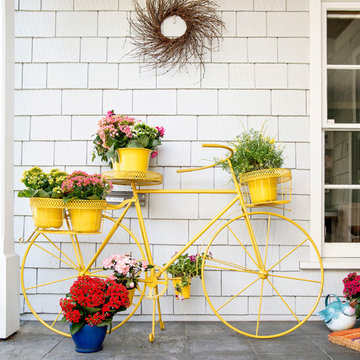
Adorable and unique plant stand shaped like a bright yellow bicycle.
Products and styling by Wayfair.com
Foto di un portico boho chic di medie dimensioni e davanti casa con un giardino in vaso e pavimentazioni in pietra naturale
Foto di un portico boho chic di medie dimensioni e davanti casa con un giardino in vaso e pavimentazioni in pietra naturale
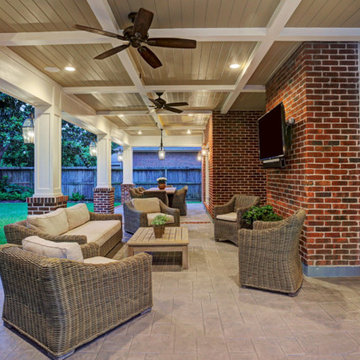
American traditional Spring Valley home looking to add an outdoor living room designed and built to look original to the home building on the existing trim detail and infusing some fresh finish options.
Project highlights include: split brick with decorative craftsman columns, wet stamped concrete and coffered ceiling with oversized beams and T&G recessed ceiling. 2 French doors were added for access to the new living space.
We also included a wireless TV/Sound package and a complete pressure wash and repaint of home.
Photo Credit: TK Images
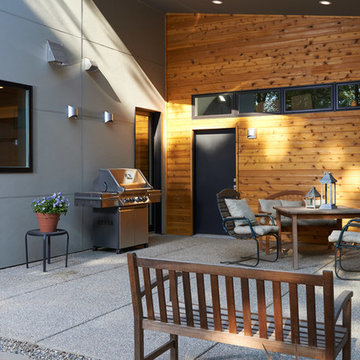
Outdoor patio seating at this custom home by Meadowlark. Western Red cedar was used as siding to accent and define this perfect outdoor space
Immagine di un patio o portico minimal di medie dimensioni e dietro casa con pavimentazioni in cemento e un tetto a sbalzo
Immagine di un patio o portico minimal di medie dimensioni e dietro casa con pavimentazioni in cemento e un tetto a sbalzo
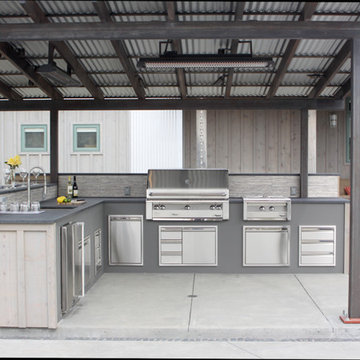
Beautifully unique outdoor kitchen on the Eastside of Sonoma.
Outdoor Kitchen includes:
+ LX2 Series 42 inch Built-in Alfresco Grill w/ Rotisserie and Infrared SearZone.
+ Alfresco VersaPower Cooker
+ 24 inch Built-in Marvel Outdoor Refrigerator
+ Twin Eagles Tall Trash Drawer
+ Twin Eagles 30 inch Triple Drawer and Door Combo
+ Twin Eagles 24 inch Single Access Door
+ Twin Eagles 19 inch Triple Storage Drawer
+ Twin Eagles 30 inch Access Door
+ Bromic Tungsten Smart-Heat 6000 Watt Electric Heater
+ Outdoor Dual Duplex Wall Switch Plate and Gang Box
Construction by: JKT & Associates
Photos by: Theilen Photography
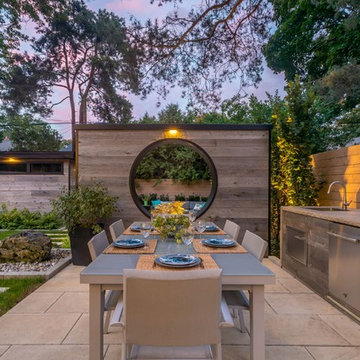
Cameron Street Photography
Immagine di un patio o portico chic di medie dimensioni e dietro casa
Immagine di un patio o portico chic di medie dimensioni e dietro casa
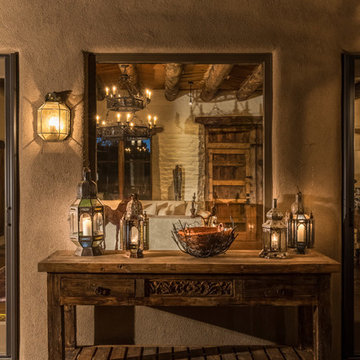
The portal of the inner hacienda-style pool courtyard provides a sheltered space to showcase the client's collection of unique antique pieces that mirror the tone of the interior decor, creating cohesion throughout the property. Morrocan style lanterns provide a soft ambiance to the space in the evenings and compliment the Moorish inspiration of the design.
Photo Credit: Kirk Gittings
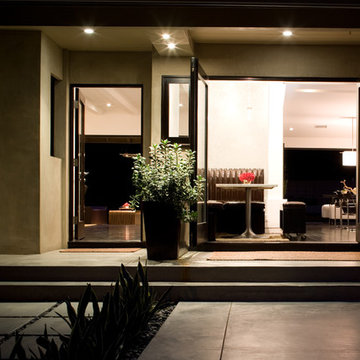
Erich Koyama
Idee per un portico moderno davanti casa e di medie dimensioni con lastre di cemento e un tetto a sbalzo
Idee per un portico moderno davanti casa e di medie dimensioni con lastre di cemento e un tetto a sbalzo
Patii e Portici di medie dimensioni - Foto e idee
5
