Patii e Portici di medie dimensioni - Foto e idee
Filtra anche per:
Budget
Ordina per:Popolari oggi
21 - 40 di 43.106 foto
1 di 3
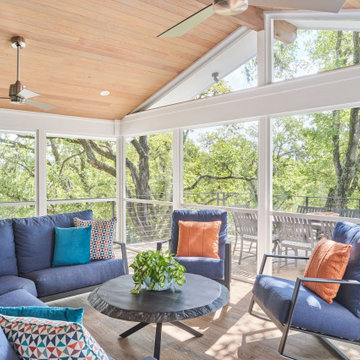
Photo by Ryan Davis of CG&S
Esempio di un portico minimal di medie dimensioni e dietro casa con un portico chiuso, un tetto a sbalzo e parapetto in metallo
Esempio di un portico minimal di medie dimensioni e dietro casa con un portico chiuso, un tetto a sbalzo e parapetto in metallo
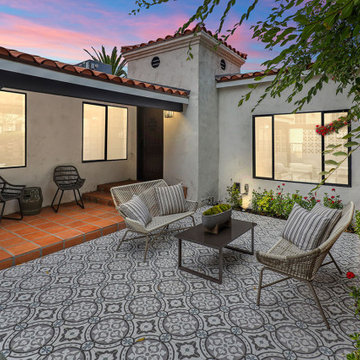
Esempio di un patio o portico classico di medie dimensioni e dietro casa con piastrelle e un tetto a sbalzo
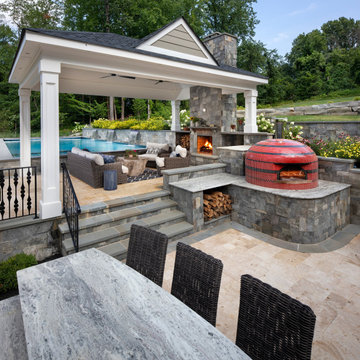
pool house pizza oven, bar, fireplace, pool, retaining walls, pergola.
Idee per un patio o portico design di medie dimensioni e dietro casa con pavimentazioni in pietra naturale e una pergola
Idee per un patio o portico design di medie dimensioni e dietro casa con pavimentazioni in pietra naturale e una pergola
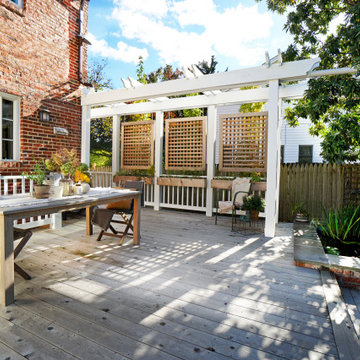
This deck was built over an existing at-grade patio. The existing pergola was renovated to incorporate new, lattice, privacy screens with integrated planter boxes below. Rainwater is deposited into a pond which overflows into an adjacent rain garden.
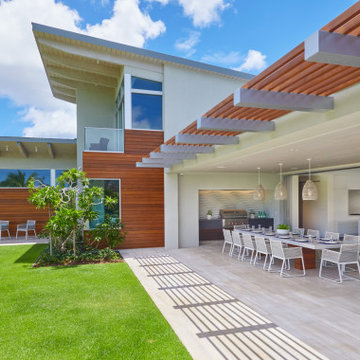
The house opens in dramatic fashion to the golf course view. The Ipe rain-screens and trellis will weather naturally and over time will gracefully blend into the soft monochromatic color palette.
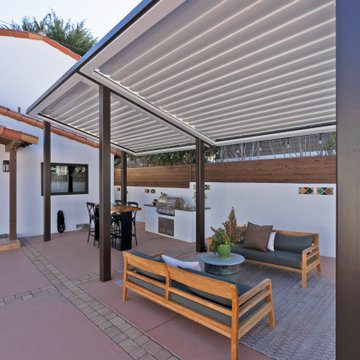
An unsafe entry and desire for more outdoor living space motivated the homeowners of this Mediterranean style ocean view home to hire Landwell to complete a front and backyard design and renovation. A new Azek composite deck with access steps and cable railing replaced an uneven tile patio in the front courtyard, the driveway was updated, and in the backyard a new powder-coated steel pergola with louvered slats was built to cover a new bbq island, outdoor dining and lounge area, and new concrete slabs were poured leading to a cozy deck space with a gas fire pit and seating. Raised vegetable beds, site appropriate planting, low-voltage lighting and Palomino gravel finished off the outdoor spaces of this beautiful Shell Beach home.

Outdoor entertainment and living area complete with custom gas fireplace.
Immagine di un portico classico di medie dimensioni con un caminetto, un tetto a sbalzo e parapetto in metallo
Immagine di un portico classico di medie dimensioni con un caminetto, un tetto a sbalzo e parapetto in metallo

Custom outdoor Screen Porch with Scandinavian accents, indoor / outdoor coffee table, outdoor woven swivel chairs, fantastic styling, and custom outdoor pillows
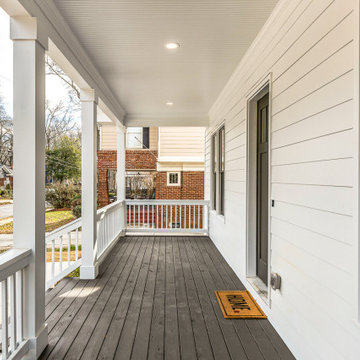
Idee per un portico classico di medie dimensioni e davanti casa con pedane e un tetto a sbalzo
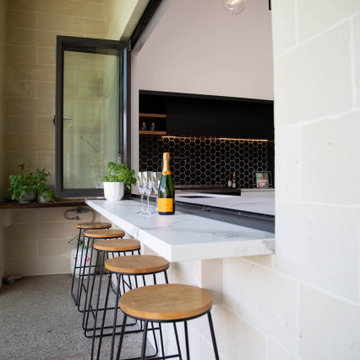
Ispirazione per un patio o portico moderno di medie dimensioni e in cortile con lastre di cemento e un tetto a sbalzo
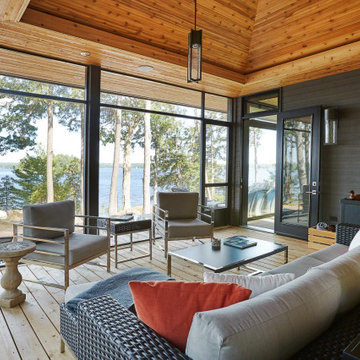
A covered outdoor oasis overlooking the water.
Esempio di un portico rustico di medie dimensioni con pedane, un tetto a sbalzo e un portico chiuso
Esempio di un portico rustico di medie dimensioni con pedane, un tetto a sbalzo e un portico chiuso

Esempio di un patio o portico country di medie dimensioni e dietro casa con pavimentazioni in pietra naturale e un tetto a sbalzo
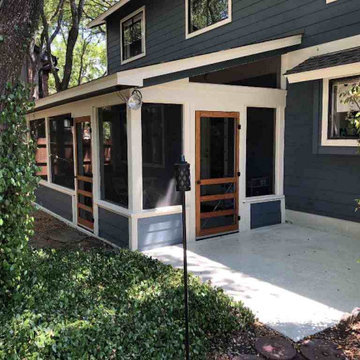
Speaking of the shed roof on this addition, look closely at the area over the screen door that leads out to the uncovered patio space. What do you see over that screen door? It’s a perfectly-screened open wedge that starts small at the outer door frame and gets bigger as it reaches the wall of the house. If you didn’t already know we custom make all of our screens, you could tell by looking at this wedge. And there’s a matching screened wedge at the opposite end of the porch, too. These two wedges of screening let in just a little more light and contribute to the airy, summery feel of this porch.
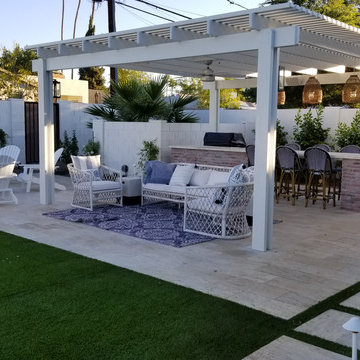
Idee per un patio o portico country di medie dimensioni e dietro casa con piastrelle e una pergola

Place architecture:design enlarged the existing home with an inviting over-sized screened-in porch, an adjacent outdoor terrace, and a small covered porch over the door to the mudroom.
These three additions accommodated the needs of the clients’ large family and their friends, and allowed for maximum usage three-quarters of the year. A design aesthetic with traditional trim was incorporated, while keeping the sight lines minimal to achieve maximum views of the outdoors.
©Tom Holdsworth
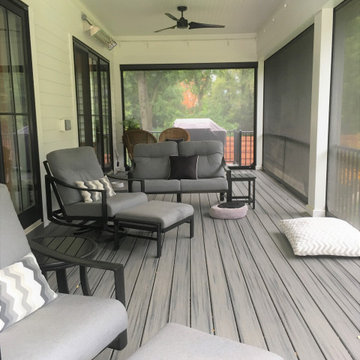
Sophisticated urban farmhouse made to be maintenance free and with dog-amenities galore. Porch showcases automatic screens. Open ended for dogs to roam freely and then come under to get away from the sun.
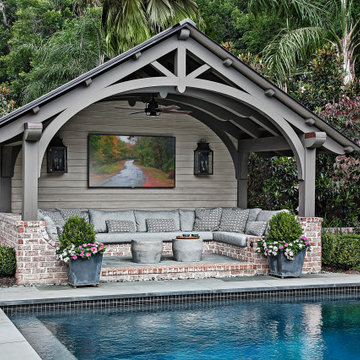
Custom heavy timber framed pool pavilion set at end of swimming pool. The base of the pavilion is a contoured brick bench with custom upholstered cushions & pillows. The roof structure is arched, load bearing timber trusses. The back wall holds a large television & customized copper lanterns.

Bertolami Interiors, Summit Landscape Development
Immagine di un patio o portico moderno di medie dimensioni e dietro casa con piastrelle e una pergola
Immagine di un patio o portico moderno di medie dimensioni e dietro casa con piastrelle e una pergola
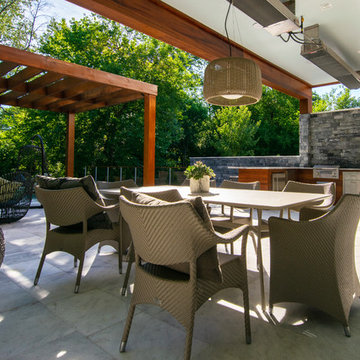
Foto di un patio o portico minimalista di medie dimensioni e dietro casa con pavimentazioni in pietra naturale e una pergola

This modern home, near Cedar Lake, built in 1900, was originally a corner store. A massive conversion transformed the home into a spacious, multi-level residence in the 1990’s.
However, the home’s lot was unusually steep and overgrown with vegetation. In addition, there were concerns about soil erosion and water intrusion to the house. The homeowners wanted to resolve these issues and create a much more useable outdoor area for family and pets.
Castle, in conjunction with Field Outdoor Spaces, designed and built a large deck area in the back yard of the home, which includes a detached screen porch and a bar & grill area under a cedar pergola.
The previous, small deck was demolished and the sliding door replaced with a window. A new glass sliding door was inserted along a perpendicular wall to connect the home’s interior kitchen to the backyard oasis.
The screen house doors are made from six custom screen panels, attached to a top mount, soft-close track. Inside the screen porch, a patio heater allows the family to enjoy this space much of the year.
Concrete was the material chosen for the outdoor countertops, to ensure it lasts several years in Minnesota’s always-changing climate.
Trex decking was used throughout, along with red cedar porch, pergola and privacy lattice detailing.
The front entry of the home was also updated to include a large, open porch with access to the newly landscaped yard. Cable railings from Loftus Iron add to the contemporary style of the home, including a gate feature at the top of the front steps to contain the family pets when they’re let out into the yard.
Tour this project in person, September 28 – 29, during the 2019 Castle Home Tour!
Patii e Portici di medie dimensioni - Foto e idee
2