Patii e Portici di medie dimensioni - Foto e idee
Filtra anche per:
Budget
Ordina per:Popolari oggi
121 - 140 di 268 foto
1 di 3
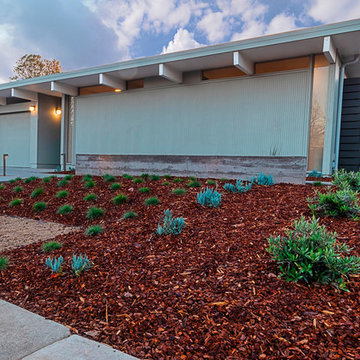
Custom board finish color concrete retaining wall, over sand blasted saw cut concrete slab, and drought resistant planting.
Ispirazione per un patio o portico moderno di medie dimensioni e dietro casa con lastre di cemento e un tetto a sbalzo
Ispirazione per un patio o portico moderno di medie dimensioni e dietro casa con lastre di cemento e un tetto a sbalzo
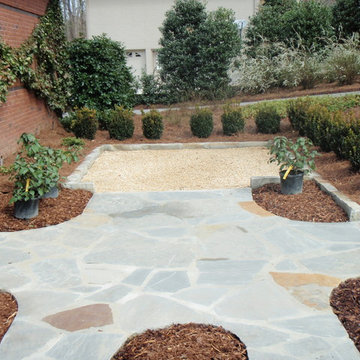
Nature One, Inc.
Ispirazione per un patio o portico di medie dimensioni e in cortile con pavimentazioni in pietra naturale
Ispirazione per un patio o portico di medie dimensioni e in cortile con pavimentazioni in pietra naturale
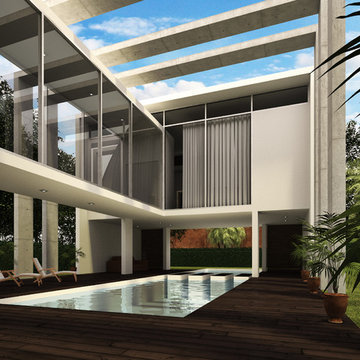
Amazing interior view from the interior patio connecting the main house with the master bedroom area. The pool becomes the central element that organised the controlled space.
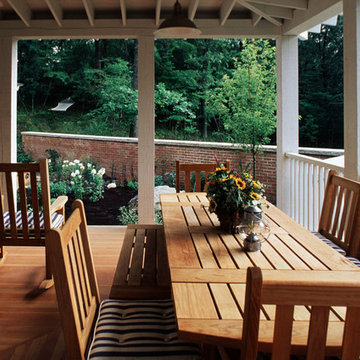
A view from the elevated porch, looking towards the enclosed portion of the yard.
Fred Golden Photography
Immagine di un portico chic di medie dimensioni e dietro casa con pedane e un tetto a sbalzo
Immagine di un portico chic di medie dimensioni e dietro casa con pedane e un tetto a sbalzo
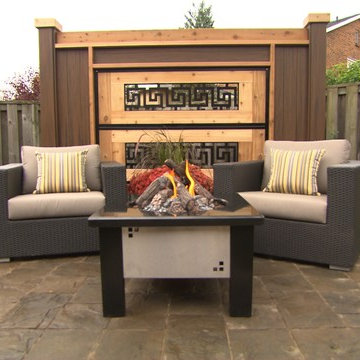
Designed by Paul Lafrance and built on HGTV's "Decked Out" episode, "Cottage Deck".
Idee per un patio o portico contemporaneo di medie dimensioni e dietro casa con pavimentazioni in cemento e nessuna copertura
Idee per un patio o portico contemporaneo di medie dimensioni e dietro casa con pavimentazioni in cemento e nessuna copertura
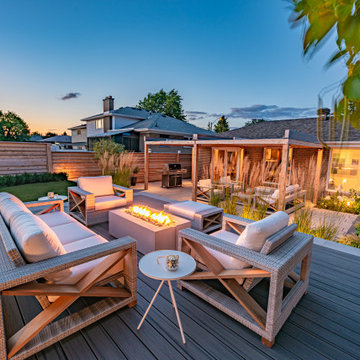
The previous state of the client's backyard did not function as they needed it to, nor did it reflect their taste. They wanted enough space for entertaining company, but also somewhere comfortable to relax just the two of them. They wanted to display some of their unique sculptures, which we needed to consider throughout the design.
A pergola off the house created an intimate space for them to unwind with a cup of coffee in the morning. A few steps away is a second lounge area with a fire feature, this was designed to accommodate for the grade change of the yard. Walls and steps frame the space and tie into the built vegetable beds. From any angle of the property you are able to look onto green garden beds, which create a soft division in front of the new fencing and is the perfect way to add colour back into the landscape.
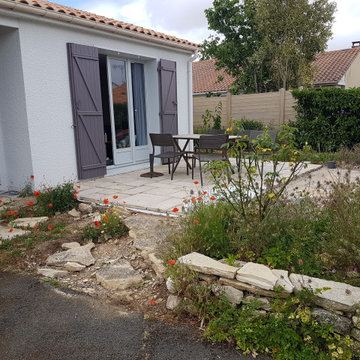
Photo en cours de chantier : terrasse remaniée (réemploi des dallages en réagençant ) en alignement avec la maison, création de paliers pour accéder plus naturellement entre entrée / terrasse / jardin !
Le tout en préservant, déplaçant des plantes et trois fois rien en matériaux à acheter. Les clients n'avaient besoin que d'un dessin et quelques notions d'ordre de réalisation pour arriver à ceci !
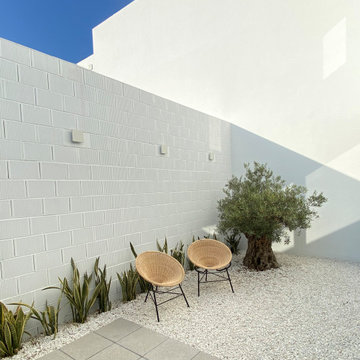
Buscamos un proyecto intimista, unas viviendas que se miren a sí mismas y que nieguen toda relación con su entorno inmediato, ya que pese a estar a escasos 5 min del mar, no lograremos tener vistas de él hasta la planta primera y la cubierta solarium.
Por lo tanto, las viviendas se desarrollan entorno a patios, y colocando los usos más públicos en el perímetro, haciendo de ellos unas barreras naturales que protegen a los salones de cualquier relación con la calle y abriéndolos a su vez a los patios internos.
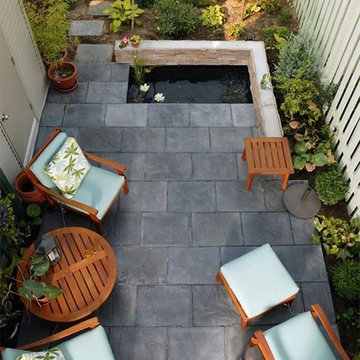
Khu vườn xanh mướt kiểu Á đông với ghế thoảu mái để gia chủ giành thời gian rảnh rỗi đọc một quyển sách, quên muộn phiền.
Foto di un patio o portico minimal di medie dimensioni e dietro casa con pavimentazioni in pietra naturale e nessuna copertura
Foto di un patio o portico minimal di medie dimensioni e dietro casa con pavimentazioni in pietra naturale e nessuna copertura
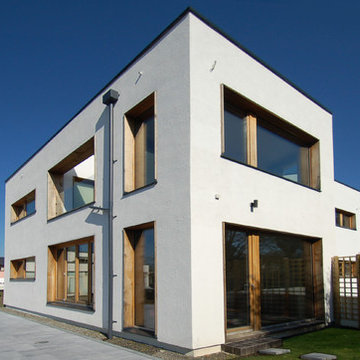
Paul McNally
Foto di un patio o portico design di medie dimensioni e nel cortile laterale con pavimentazioni in pietra naturale e nessuna copertura
Foto di un patio o portico design di medie dimensioni e nel cortile laterale con pavimentazioni in pietra naturale e nessuna copertura
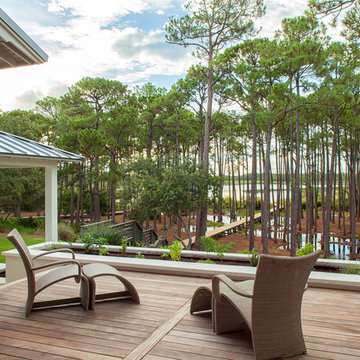
Ispirazione per un patio o portico costiero di medie dimensioni e nel cortile laterale con pedane e nessuna copertura
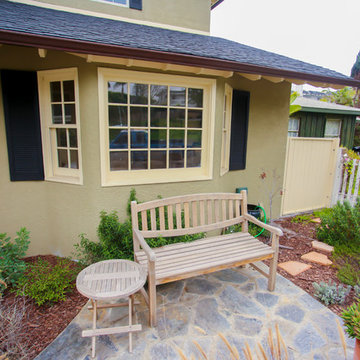
Royalty creation studios
Ispirazione per un portico vittoriano di medie dimensioni e nel cortile laterale con pavimentazioni in pietra naturale e un parasole
Ispirazione per un portico vittoriano di medie dimensioni e nel cortile laterale con pavimentazioni in pietra naturale e un parasole
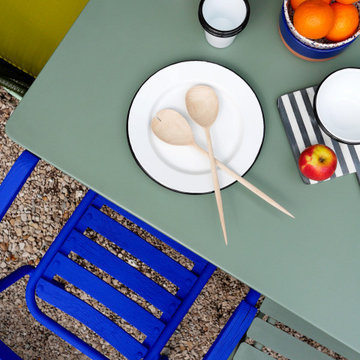
Ispirazione per un patio o portico minimalista di medie dimensioni e davanti casa con ghiaia
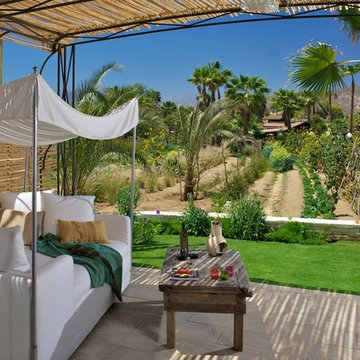
Photo Credit: Rigoberto Moreno
Esempio di un patio o portico country di medie dimensioni e dietro casa con pavimentazioni in cemento e un tetto a sbalzo
Esempio di un patio o portico country di medie dimensioni e dietro casa con pavimentazioni in cemento e un tetto a sbalzo
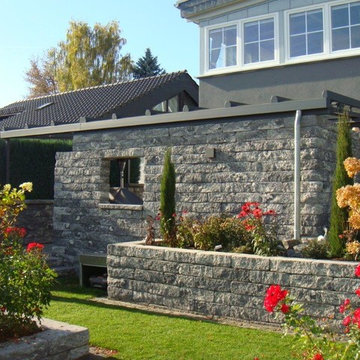
ein Ort zum Wohlfühlen, ihr überdachte Terrasse von Bechtold, individuell zu gestalten - Ihrer Kreativität sind keine Grenzen gesetzt !
Immagine di un portico country di medie dimensioni e dietro casa con pavimentazioni in pietra naturale e un parasole
Immagine di un portico country di medie dimensioni e dietro casa con pavimentazioni in pietra naturale e un parasole
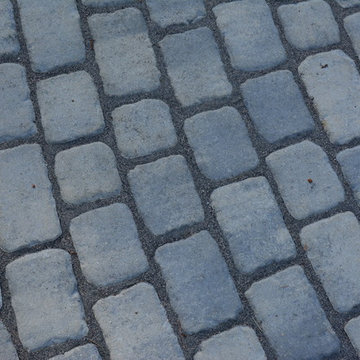
Foto di un patio o portico eclettico di medie dimensioni e dietro casa con pavimentazioni in cemento e nessuna copertura
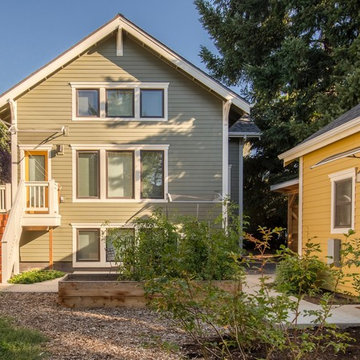
Ispirazione per un patio o portico stile americano di medie dimensioni e in cortile con pavimentazioni in mattoni e un parasole
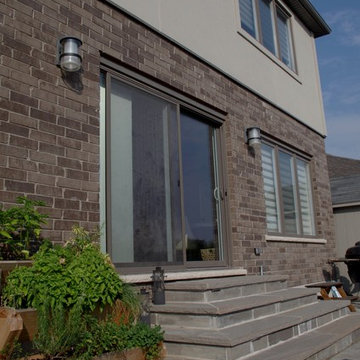
Natural stone was used on these steps from the patio door which matches the coping around the pool. Wide steps with lighting and a landing at the top make this an easy transition from indoors to out.
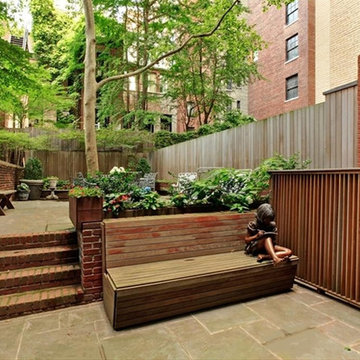
The Family Room opens up upon this patio and garden via four-across french doors. In addition to this connection, we helped with the design of the two levels (Stair, bench) and photo by -Corcoran Group Real Estate
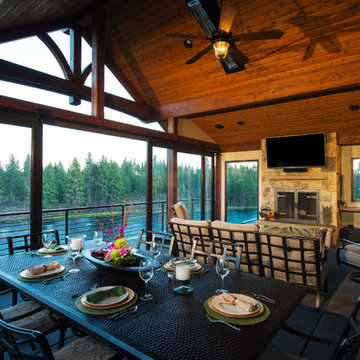
Paula Watts Photographer
Ispirazione per un patio o portico stile rurale di medie dimensioni e dietro casa con pavimentazioni in cemento e un tetto a sbalzo
Ispirazione per un patio o portico stile rurale di medie dimensioni e dietro casa con pavimentazioni in cemento e un tetto a sbalzo
Patii e Portici di medie dimensioni - Foto e idee
7