Patii e Portici di medie dimensioni e dietro casa - Foto e idee
Filtra anche per:
Budget
Ordina per:Popolari oggi
61 - 80 di 65.699 foto
1 di 3

Foto di un patio o portico minimal di medie dimensioni e dietro casa con lastre di cemento e un tetto a sbalzo

Ispirazione per un patio o portico country di medie dimensioni e dietro casa con pavimentazioni in mattoni e un gazebo o capanno
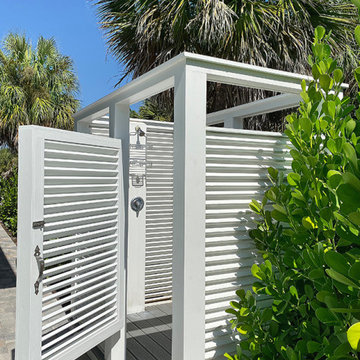
Outdoor shower to wash off sand from the beach and to service the pool area. Photography by Diana Todorova
Foto di un patio o portico stile marinaro di medie dimensioni e dietro casa con pavimentazioni in cemento e nessuna copertura
Foto di un patio o portico stile marinaro di medie dimensioni e dietro casa con pavimentazioni in cemento e nessuna copertura
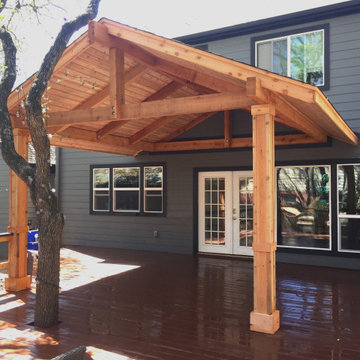
Solid Cedar Patio Cover with Tongue & Groove Ceiling and recessed can lighting.
Foto di un patio o portico stile americano di medie dimensioni e dietro casa con pedane e un gazebo o capanno
Foto di un patio o portico stile americano di medie dimensioni e dietro casa con pedane e un gazebo o capanno
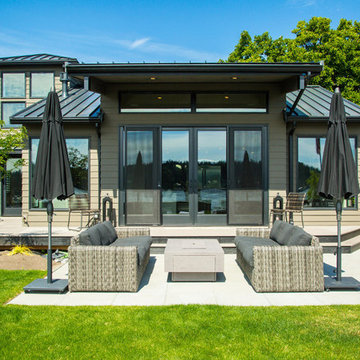
Ispirazione per un patio o portico chic di medie dimensioni e dietro casa con lastre di cemento e nessuna copertura
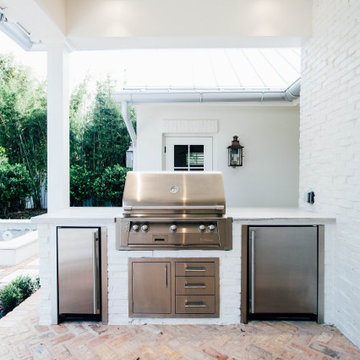
Summer Kitchen on back patio with Old Chicago brick pavers
Ispirazione per un patio o portico chic di medie dimensioni e dietro casa con pavimentazioni in mattoni e un tetto a sbalzo
Ispirazione per un patio o portico chic di medie dimensioni e dietro casa con pavimentazioni in mattoni e un tetto a sbalzo
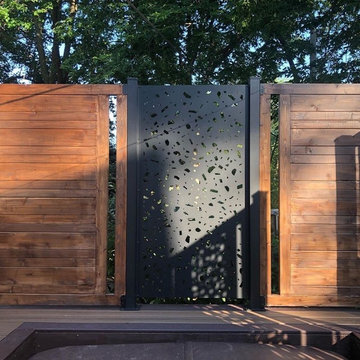
The homeowner wanted to create an enclosure around their built-in hot tub to add some privacy. The contractor, Husker Decks, designed a privacy wall with alternating materials. The aluminum privacy screen in 'River Rock' mixed with a horizontal wood wall in a rich stain blend to create a privacy wall that blends perfectly into the homeowner's backyard space and style.
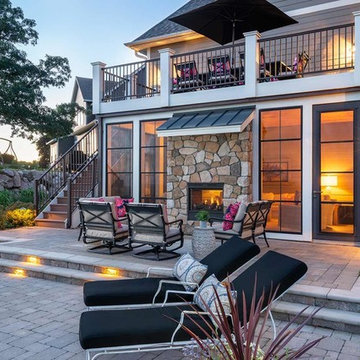
This walk-out patio shares a two-way fireplace with the living room, now that's indoor-outdoor living.
Foto di un patio o portico tradizionale di medie dimensioni e dietro casa con un caminetto, pavimentazioni in cemento e nessuna copertura
Foto di un patio o portico tradizionale di medie dimensioni e dietro casa con un caminetto, pavimentazioni in cemento e nessuna copertura
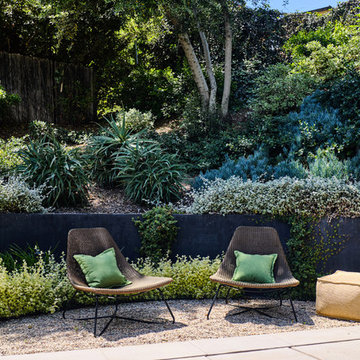
Sitting area at end of swimming pool outside primary suite
Landscape design by Meg Rushing Coffee
Photo by Dan Arnold
Ispirazione per un patio o portico minimalista di medie dimensioni e dietro casa con ghiaia e nessuna copertura
Ispirazione per un patio o portico minimalista di medie dimensioni e dietro casa con ghiaia e nessuna copertura
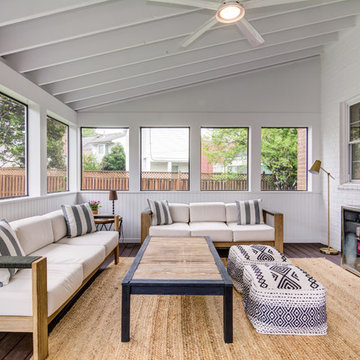
Foto di un portico design di medie dimensioni e dietro casa con un portico chiuso, pedane e un tetto a sbalzo

Idee per un patio o portico tradizionale di medie dimensioni e dietro casa con un focolare, pavimentazioni in cemento e nessuna copertura
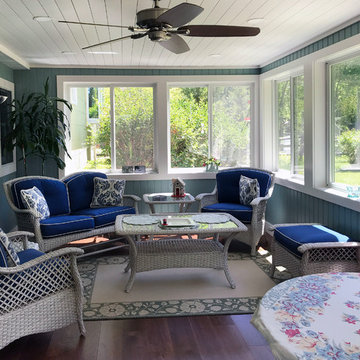
Pennington, NJ. Screened in Patio converted into Enclosed Porch. New windows throughout, new doors, hickory hardwood flooring, recessed lighting & ceiling fan. The perfect space to entertain or spend a day relaxing!
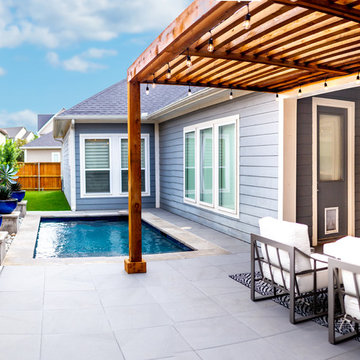
Idee per un patio o portico contemporaneo di medie dimensioni e dietro casa con piastrelle e una pergola

This cozy, yet gorgeous space added over 310 square feet of outdoor living space and has been in the works for several years. The home had a small covered space that was just not big enough for what the family wanted and needed. They desired a larger space to be able to entertain outdoors in style. With the additional square footage came more concrete and a patio cover to match the original roof line of the home. Brick to match the home was used on the new columns with cedar wrapped posts and the large custom wood burning fireplace that was built. The fireplace has built-in wood holders and a reclaimed beam as the mantle. Low voltage lighting was installed to accent the large hearth that also serves as a seat wall. A privacy wall of stained shiplap was installed behind the grill – an EVO 30” ceramic top griddle. The counter is a wood to accent the other aspects of the project. The ceiling is pre-stained tongue and groove with cedar beams. The flooring is a stained stamped concrete without a pattern. The homeowner now has a great space to entertain – they had custom tables made to fit in the space.
TK Images

Esempio di un patio o portico classico di medie dimensioni e dietro casa con un tetto a sbalzo e cemento stampato
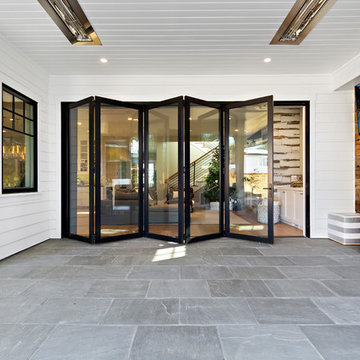
A modern farmhouse style home enjoys an extended living space created by AG Millworks Bi-Fold Patio Doors.
Photo by Danny Chung
Ispirazione per un patio o portico country di medie dimensioni e dietro casa con un caminetto, piastrelle e un tetto a sbalzo
Ispirazione per un patio o portico country di medie dimensioni e dietro casa con un caminetto, piastrelle e un tetto a sbalzo
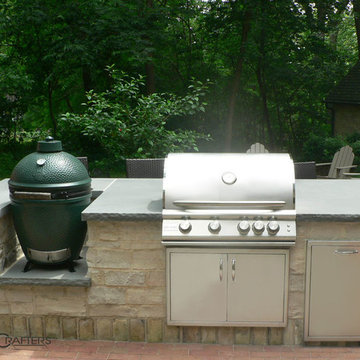
Cooking side of an outdoor kitchen in Elm Grove. A thermal bluestone counter top surrounds a large green egg and blaze gas grill. Fond du Lac Buff veneer in an ashlar pattern with a sailor course of Cream City brick surround the double access doors and roll out trash receptacle.
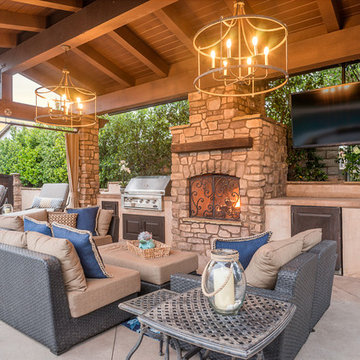
Every day is a vacation in this Thousand Oaks Mediterranean-style outdoor living paradise. This transitional space is anchored by a serene pool framed by flagstone and elegant landscaping. The outdoor living space emphasizes the natural beauty of the surrounding area while offering all the advantages and comfort of indoor amenities, including stainless-steel appliances, custom beverage fridge, and a wood-burning fireplace. The dark stain and raised panel detail of the cabinets pair perfectly with the El Dorado stone pulled throughout this design; and the airy combination of chandeliers and natural lighting produce a charming, relaxed environment.
Flooring - Kitchen and Pool Areas: Concrete
Light Fixtures: Chandelier
Stone/Masonry: El Dorado
Photographer: Tom Clary
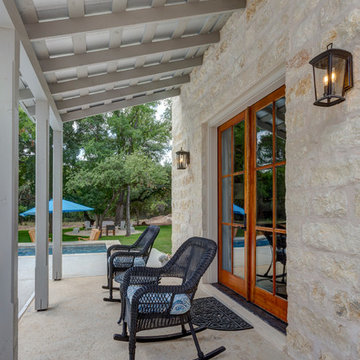
Esempio di un patio o portico country di medie dimensioni e dietro casa con lastre di cemento e un tetto a sbalzo
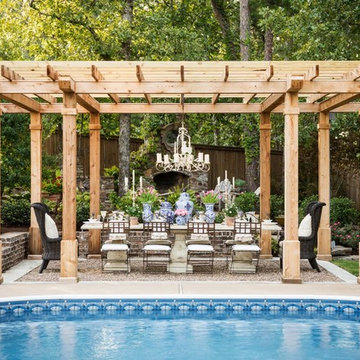
Photography: Rett Peek
Idee per un patio o portico classico di medie dimensioni e dietro casa
Idee per un patio o portico classico di medie dimensioni e dietro casa
Patii e Portici di medie dimensioni e dietro casa - Foto e idee
4