Patii e Portici di medie dimensioni con pavimentazioni in mattoni - Foto e idee
Filtra anche per:
Budget
Ordina per:Popolari oggi
141 - 160 di 7.739 foto
1 di 3
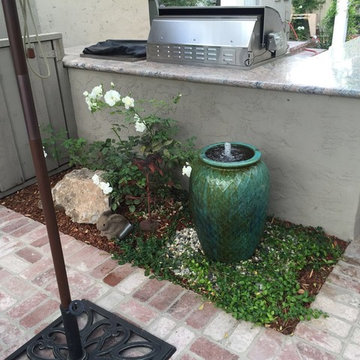
Reyna Sumano
Ispirazione per un patio o portico tradizionale di medie dimensioni e dietro casa con pavimentazioni in mattoni
Ispirazione per un patio o portico tradizionale di medie dimensioni e dietro casa con pavimentazioni in mattoni
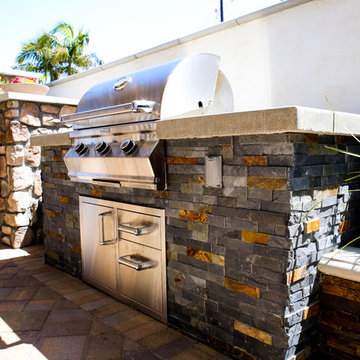
This backyard patio installation holds a wide range of new commodities for this family. A custom fireplace next to a custom built BBQ are the centers of attention in this vast outdoor pace. The details of this area include stone finishes and a tremendous patio cover.
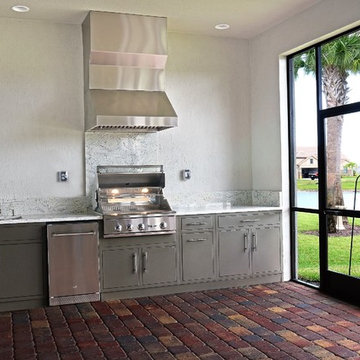
Christoper Fay Photography-West Palm Beach
Esempio di un portico design di medie dimensioni e dietro casa con pavimentazioni in mattoni e un tetto a sbalzo
Esempio di un portico design di medie dimensioni e dietro casa con pavimentazioni in mattoni e un tetto a sbalzo
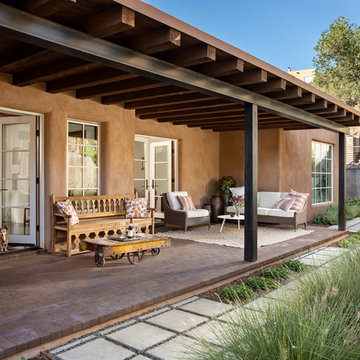
Ispirazione per un portico american style di medie dimensioni e dietro casa con pavimentazioni in mattoni e un tetto a sbalzo
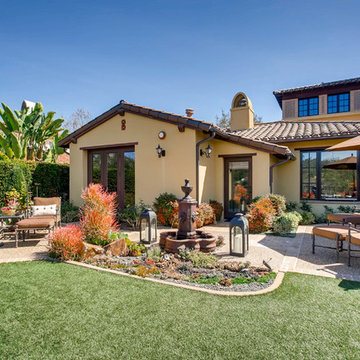
Foto di un patio o portico classico di medie dimensioni e dietro casa con fontane, pavimentazioni in mattoni e nessuna copertura
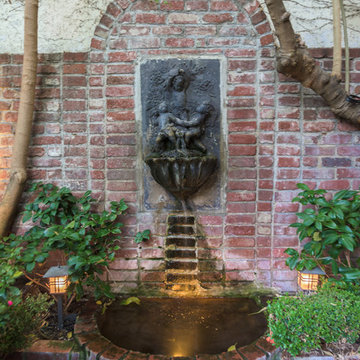
Foto di un patio o portico vittoriano di medie dimensioni e dietro casa con fontane, pavimentazioni in mattoni e nessuna copertura
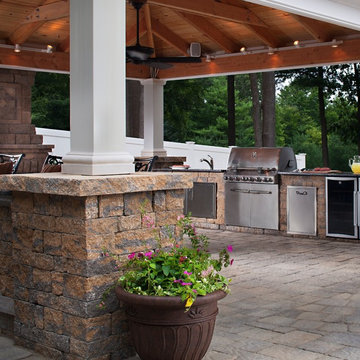
Idee per un patio o portico classico di medie dimensioni e dietro casa con fontane, pavimentazioni in mattoni e nessuna copertura
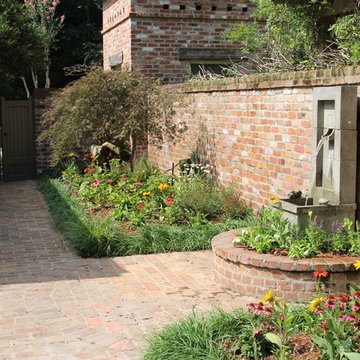
Idee per un patio o portico chic di medie dimensioni e in cortile con fontane, pavimentazioni in mattoni e nessuna copertura
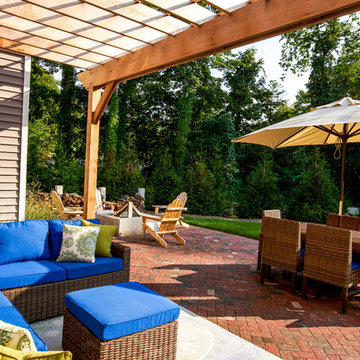
This newly constructed home featured a pressure treated deck overlooking a rear yard with a ton of potential. The client asked us to develop a space for outdoor living that included a fire pit, a shaded lounge area, and room for a dining table. One of the challenges was the deck that loomed high above, so we designed and built a custom PVC lattice enclosure with access doors on 2 sides. Not only did this detail improve the appearance, it gave the client useful storage underneath while at the same time brought the structure down visually. We chose a Canal Street Flash paver laid in a herringbone pattern with a double row border in a running bond pattern as our patio. The custom cedar trellis provides shade and adds a vertical element that helps enclose the space. A granite fire pit surrounded by rustic adirondack chairs with a nearby firewood holder rounds out this space very nicely.
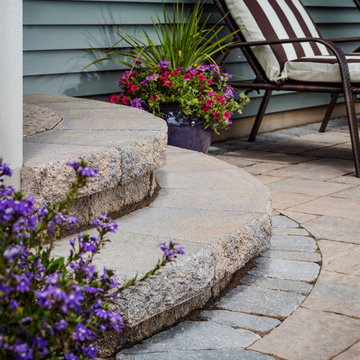
Custom patio steps using Belgard produts.
Installed by Van Putte Landscape. -
Photo Credit - Chipper Hatter.
Idee per un patio o portico contemporaneo dietro casa e di medie dimensioni con pavimentazioni in mattoni e nessuna copertura
Idee per un patio o portico contemporaneo dietro casa e di medie dimensioni con pavimentazioni in mattoni e nessuna copertura
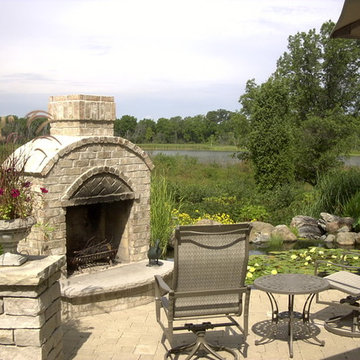
This paver patio over looks a beautiful natural area in the distance with a koi pond in the foreground and a small outdoor fireplaces to warm them on a cool evening.
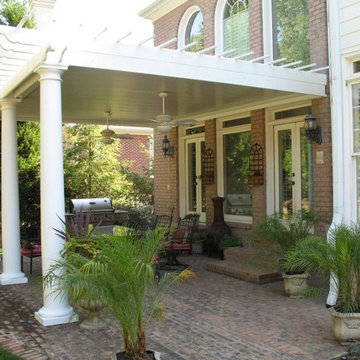
Immagine di un patio o portico minimalista dietro casa e di medie dimensioni con pavimentazioni in mattoni e un tetto a sbalzo
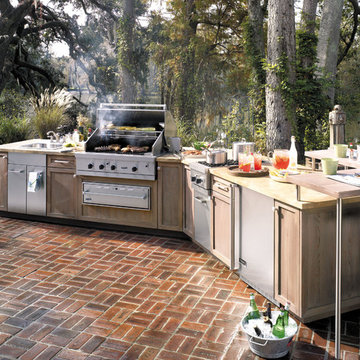
Viking 42" Ultra-Premium Gas Grill with TruSear™ Infrared Burner - VGIQ
Foto di un patio o portico tradizionale di medie dimensioni e dietro casa con pavimentazioni in mattoni e nessuna copertura
Foto di un patio o portico tradizionale di medie dimensioni e dietro casa con pavimentazioni in mattoni e nessuna copertura
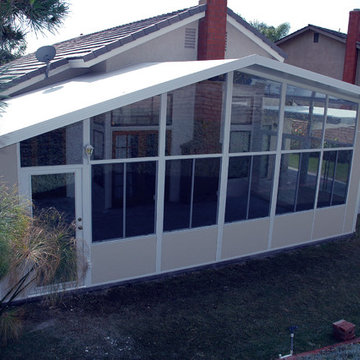
Patio Enclosure, Sunroom, 2" insulated walls with drywall interior, transom glass above windows and doors, Gabled Roof, 4" insulated Alumawood style roof
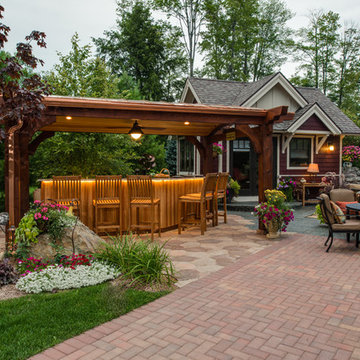
Phoenix Photographic
Ispirazione per un patio o portico chic di medie dimensioni e dietro casa con pavimentazioni in mattoni e una pergola
Ispirazione per un patio o portico chic di medie dimensioni e dietro casa con pavimentazioni in mattoni e una pergola
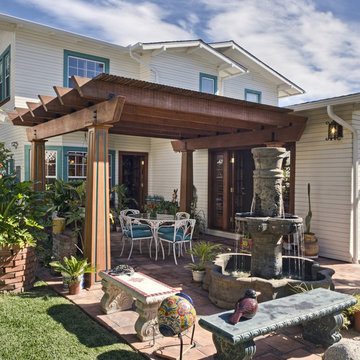
Ispirazione per un patio o portico chic di medie dimensioni e dietro casa con un giardino in vaso, una pergola e pavimentazioni in mattoni
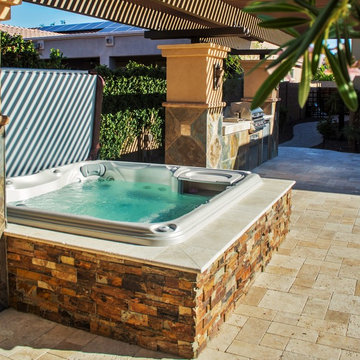
Imagine Backyard Living is the exclusive Arizona retailer of Jacuzzi® and Sundance® spas, two of the most recognized brand-names in hot tubs and makers of the highest-quality spas available. We also partner with the best outdoor furnishing companies in the business.
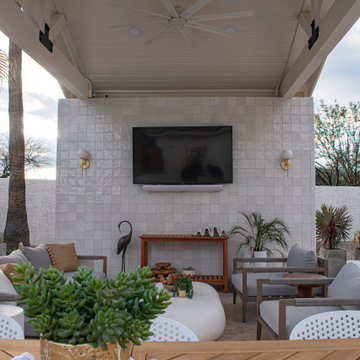
This photo showcases a perfect outdoor retreat that is both functional and visually appealing. The pergola provides shade and privacy to the comfortable lounging area, complete with a TV, creating an inviting atmosphere for relaxation and entertainment. The hot tub is conveniently positioned right next to the lounging area, offering the perfect spot for unwinding and enjoying the soothing warm water. The seamless blend of luxury and comfort make this outdoor space a true masterpiece that is perfect for entertaining and unwinding. With its impeccable design and attention to detail, this pergola and hot tub combination provides the ultimate in relaxation and entertainment.
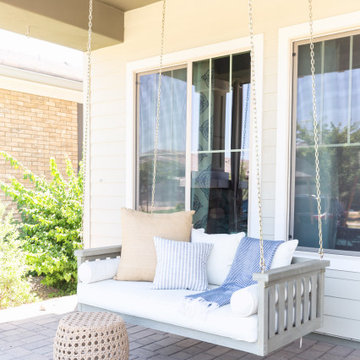
Coastal Porch with Colonial style front doors.
Ispirazione per un portico stile marinaro di medie dimensioni e davanti casa con pavimentazioni in mattoni e un tetto a sbalzo
Ispirazione per un portico stile marinaro di medie dimensioni e davanti casa con pavimentazioni in mattoni e un tetto a sbalzo
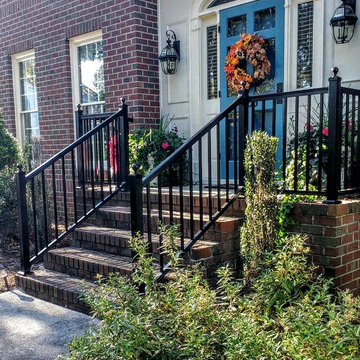
Foto di un portico classico di medie dimensioni e davanti casa con pavimentazioni in mattoni
Patii e Portici di medie dimensioni con pavimentazioni in mattoni - Foto e idee
8