Patii e Portici di medie dimensioni con parapetto in materiali misti - Foto e idee
Filtra anche per:
Budget
Ordina per:Popolari oggi
81 - 100 di 230 foto
1 di 3
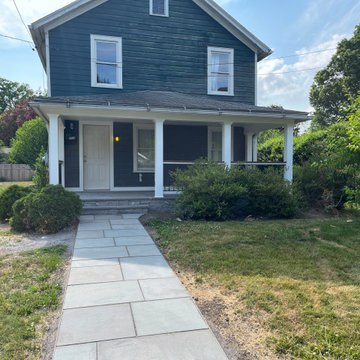
Front Porch Renovation with Bluestone Patio and Beautiful Railings.
Designed to be Functional and Low Maintenance with Composite Ceiling, Columns and Railings
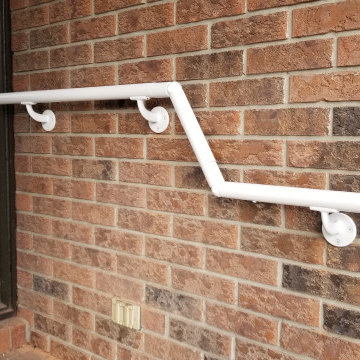
For this customer we installed 14' of continuous handrail for ease of access to and from their front door.
We accomplish this by using a system that incorporates adjustable railing joiners which allows us to change direction and angle of the railing without adding posts. This makes the entire length of railing continuous, and easy to grasp anywhere from end to end.
Available in multiple colours, please check our website for more info. https://mjolnirconstruction.ca/railings/
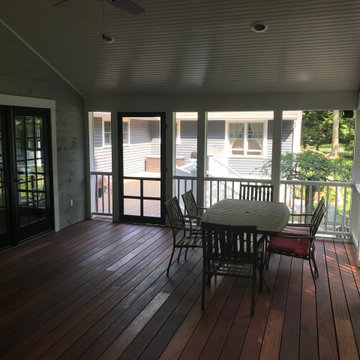
We built a new porch and also a new deck at this property. The porch has cedar clap boards, mahogany decking and lattice. White bead board was installed on the ceiling along with recessed lights. The interior wall of the porch has stained ship lap. We also made custom removable screens for easy replacement in the future. The deck has azek decking, and pvc trim boards.
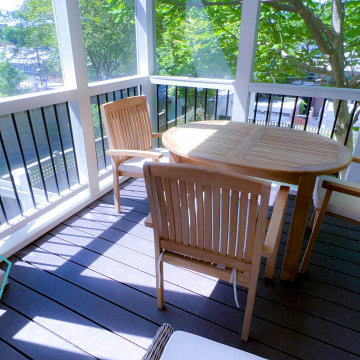
we remodeled an old deck and built a porch on top of the existing deck, re-in-forcing the deck allowed us to build a porch on the deck
Ispirazione per un portico tradizionale di medie dimensioni e dietro casa con un portico chiuso e parapetto in materiali misti
Ispirazione per un portico tradizionale di medie dimensioni e dietro casa con un portico chiuso e parapetto in materiali misti
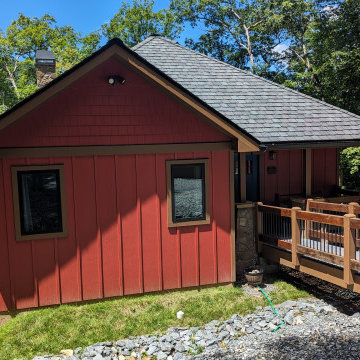
This short entry bridge provided wheelchair access from the vehicle parking area. It also allowed for good drainage below on this steep property. And it allowed us to lower the house to provide easier access on the lake side. A small porch provided weather protection outside the entrance.
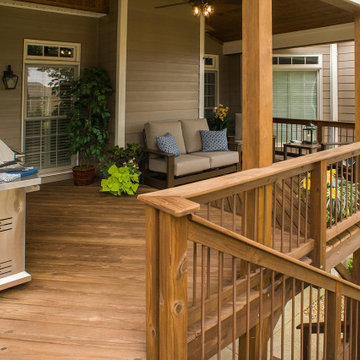
Deck conversion to an open porch. Even though this is a smaller back porch, it does demonstrate how the space can easily accommodate a love seat, 2 chairs, end table, plants and a large BBQ.
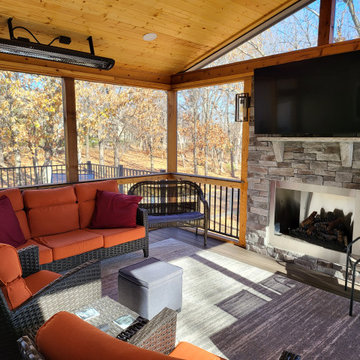
This Lee's Summit screened in porch features composite deck flooring, beautiful cedar framing and tongue and groove ceiling, and so much more! This space is both bright and airy and comfortable and cozy - made possible by the gable roof/cathedral ceiling, open screened-in gable, stone porch fireplace, recessed lighting, sconce lighting, TV mount, and radiant heater installation. This porch will be usable in all seasons in the Lee's Summit area with lots of light and air; and warmth when needed with the fireplace and radiant heating units.
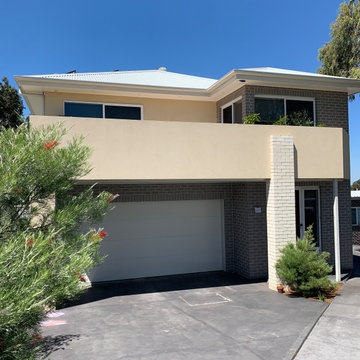
7 Star Rated home did not start out this way. Designed to accomodate additional Green features once built so the family could grow into the home.
Ispirazione per un portico moderno di medie dimensioni con pedane, un parasole e parapetto in materiali misti
Ispirazione per un portico moderno di medie dimensioni con pedane, un parasole e parapetto in materiali misti
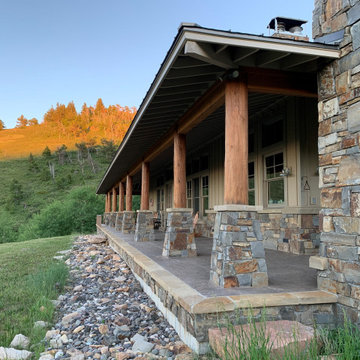
Immagine di un portico di medie dimensioni e dietro casa con parapetto in materiali misti
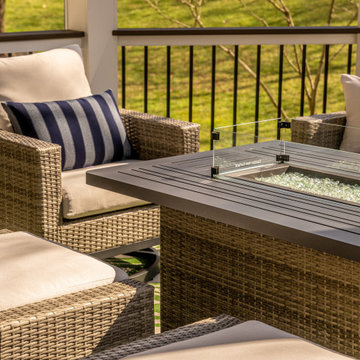
Low maintenance outdoor living is what we do!
Immagine di un portico minimalista di medie dimensioni e dietro casa con un focolare, un tetto a sbalzo e parapetto in materiali misti
Immagine di un portico minimalista di medie dimensioni e dietro casa con un focolare, un tetto a sbalzo e parapetto in materiali misti
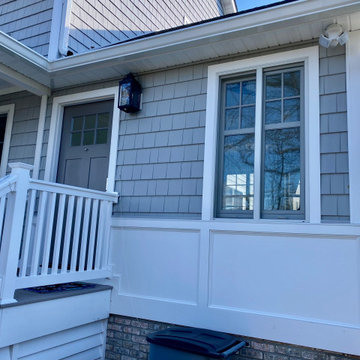
Ispirazione per un portico di medie dimensioni e dietro casa con parapetto in materiali misti
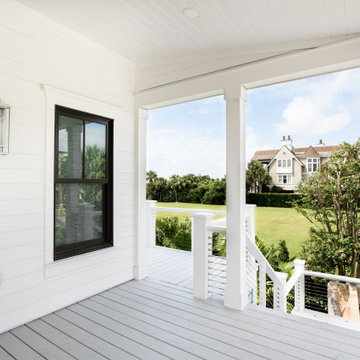
Foto di un portico stile marinaro di medie dimensioni e davanti casa con pedane, un tetto a sbalzo e parapetto in materiali misti
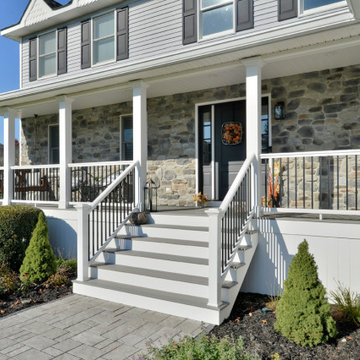
Esempio di un portico american style di medie dimensioni e davanti casa con pavimentazioni in mattoni, un tetto a sbalzo e parapetto in materiali misti
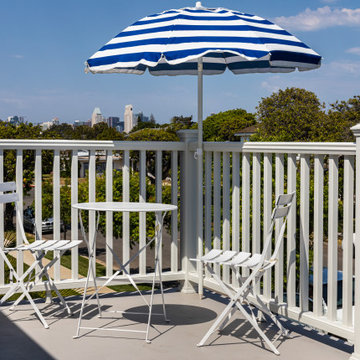
Second Story Porch with City View
Esempio di un portico costiero di medie dimensioni e davanti casa con pedane, un parasole e parapetto in materiali misti
Esempio di un portico costiero di medie dimensioni e davanti casa con pedane, un parasole e parapetto in materiali misti
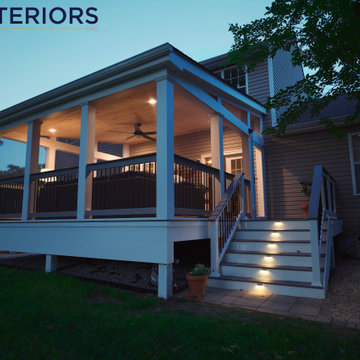
KR Exteriors Custom Built Composite Porch
Foto di un portico minimalista di medie dimensioni e dietro casa con un portico chiuso, pedane, un tetto a sbalzo e parapetto in materiali misti
Foto di un portico minimalista di medie dimensioni e dietro casa con un portico chiuso, pedane, un tetto a sbalzo e parapetto in materiali misti
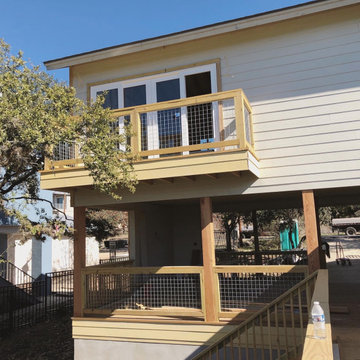
Covered Porch with a view of the lake beyond.
Foto di un portico scandinavo di medie dimensioni e nel cortile laterale con pedane e parapetto in materiali misti
Foto di un portico scandinavo di medie dimensioni e nel cortile laterale con pedane e parapetto in materiali misti
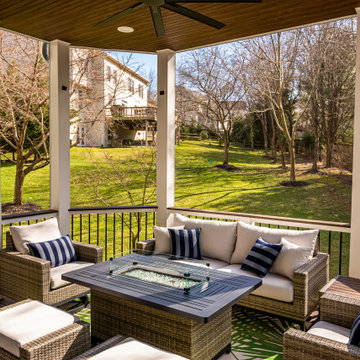
Low maintenance outdoor living is what we do!
Esempio di un portico minimalista di medie dimensioni e dietro casa con un portico chiuso, un tetto a sbalzo e parapetto in materiali misti
Esempio di un portico minimalista di medie dimensioni e dietro casa con un portico chiuso, un tetto a sbalzo e parapetto in materiali misti
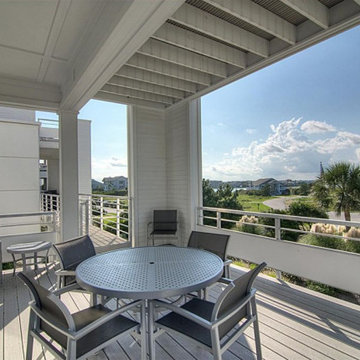
Contemporary Beach House
Architect: Kersting Architecture
Contractor: David Lennard Builders
Idee per un portico minimal di medie dimensioni e davanti casa con pedane, un tetto a sbalzo e parapetto in materiali misti
Idee per un portico minimal di medie dimensioni e davanti casa con pedane, un tetto a sbalzo e parapetto in materiali misti
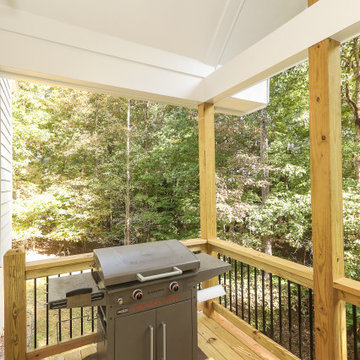
In this Rockingham Way porch and deck remodel, this went from a smaller back deck with no roof cover, to a beautiful screened porch, plenty of seating, sliding barn doors, and a grilling deck with a gable roof.
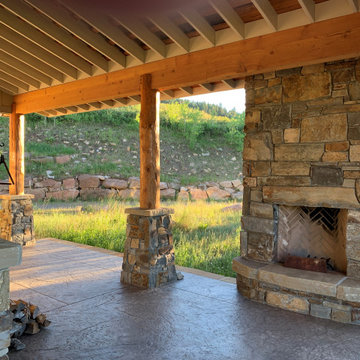
Foto di un portico di medie dimensioni e dietro casa con parapetto in materiali misti
Patii e Portici di medie dimensioni con parapetto in materiali misti - Foto e idee
5