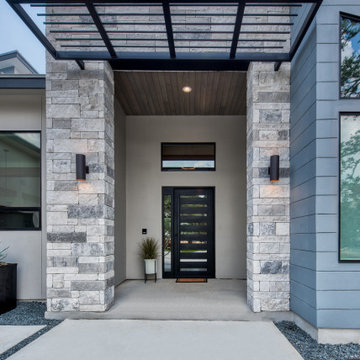Patii e Portici davanti casa con una pergola - Foto e idee
Filtra anche per:
Budget
Ordina per:Popolari oggi
121 - 140 di 780 foto
1 di 3
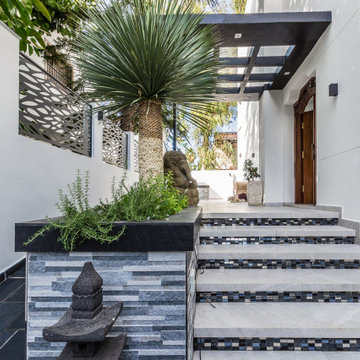
Esempio di un grande portico contemporaneo davanti casa con un giardino in vaso e una pergola
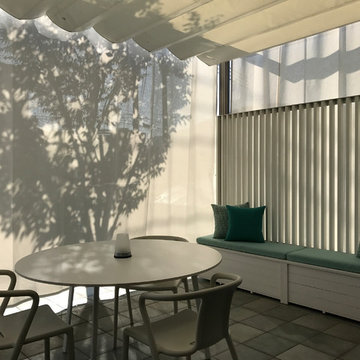
パーゴラ正面と隣家側のカーテンを一緒に閉めると真っ白な壁に庭の木々の影が風にゆられてうつろう静かで心地よい空間になります。
Idee per un piccolo portico moderno davanti casa con piastrelle e una pergola
Idee per un piccolo portico moderno davanti casa con piastrelle e una pergola
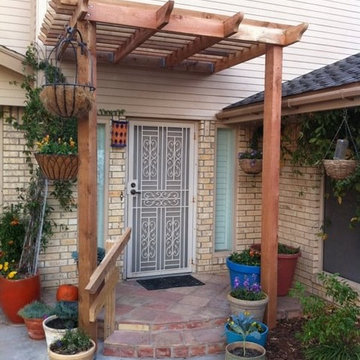
Immagine di un portico tradizionale di medie dimensioni e davanti casa con una pergola
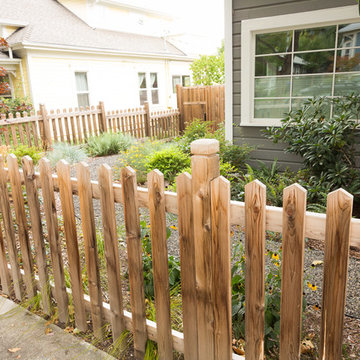
A traditional closed picket cedar fence surrounds a perennial garden (Black-eyed Susan, Sword Fern, Blue Oat Grass, Autumn Moore Grass + Rhododendron) w/ gravel path leading to the backyard.
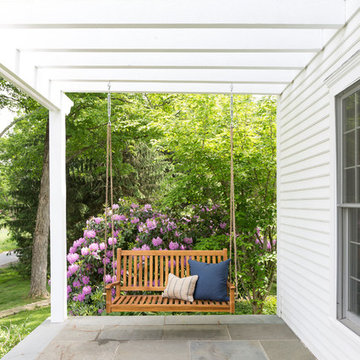
Interior Design by Nina Carbone.
Foto di un portico country davanti casa con pavimentazioni in cemento e una pergola
Foto di un portico country davanti casa con pavimentazioni in cemento e una pergola
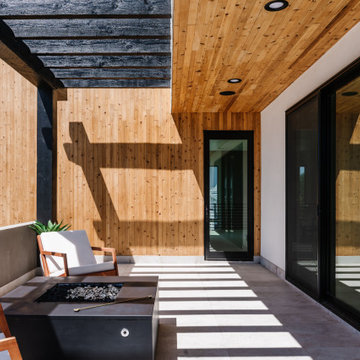
Esempio di un patio o portico design di medie dimensioni e davanti casa con un focolare, lastre di cemento e una pergola
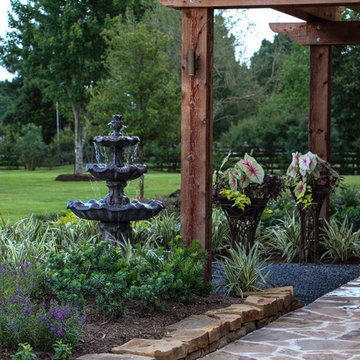
Foto di un grande patio o portico davanti casa con fontane, pavimentazioni in pietra naturale e una pergola
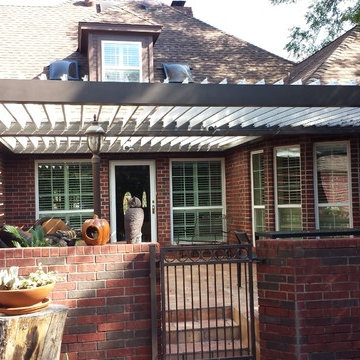
Immagine di un patio o portico chic di medie dimensioni e davanti casa con piastrelle e una pergola
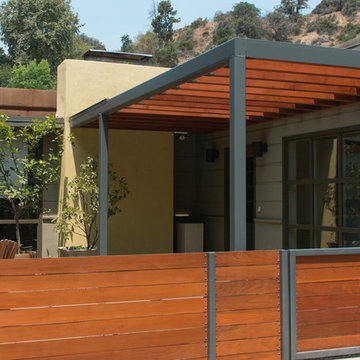
The previous year Finesse, Inc. remodeled this home in Monrovia and created the 9-lite window at the entry of the home. After experiencing some intense weather we were called back to build this new entry way. The entry consists of 1/3 covered area and 2/3 area exposed to allow some light to come in. Fabricated using square steel posts and beams with galvanized hangers and Redwood lumber. A steel cap was placed at the front of the entry to really make this Modern home complete. The fence and trash enclosure compliment the curb appeal this home brings.
PC: Aaron Gilless
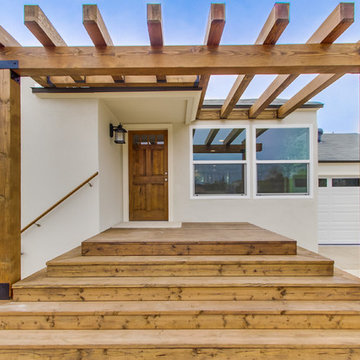
New vinyl Title 24 windows installed, new steel sectional two-car garage door, wooden pergola and matching natural wood steps
Ispirazione per un portico minimal davanti casa con pavimentazioni in pietra naturale e una pergola
Ispirazione per un portico minimal davanti casa con pavimentazioni in pietra naturale e una pergola
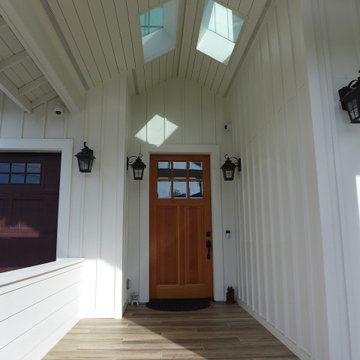
Immagine di un ampio portico country davanti casa con pavimentazioni in mattoni e una pergola
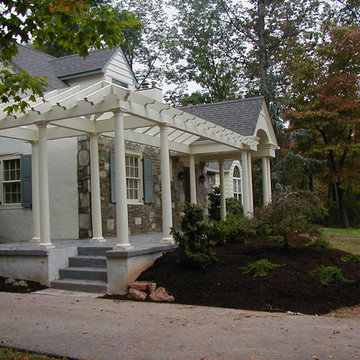
Front Entry addition with cedar pergola, barrel vault ceiling and patterned concrete floor. Project located in Fort Washington, Montgomery County, PA.
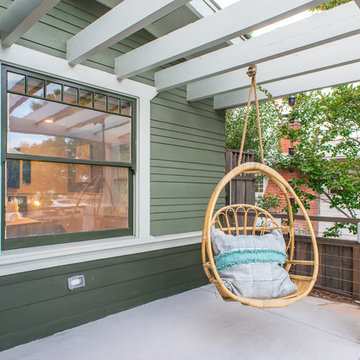
Immagine di un portico american style di medie dimensioni e davanti casa con lastre di cemento e una pergola
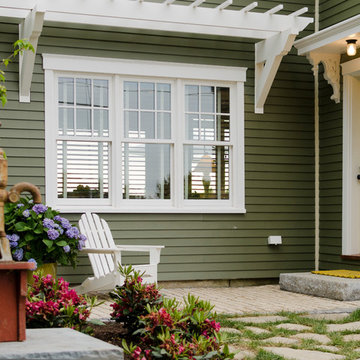
This simple cellular vinyl wall pergola frames this welcoming entryway and is the perfect addition to this cabin which was featured on DIY Blog Cabin.
Seen here in classic white, this custom pergola design enhances this homes details beautifully. This Trex Pergola kit adds character and shade for the windows below and with it's low maintenance materials this wall pergola kit will be easy to clean and will last a lifetime. ColorLast paint provides a crisp white contrasting look. Keep your home shaded and your family cool with this cellular PVC shade pergola.
This stunning custom wall pergola kit is located in Waldoboro, Maine and measures 21'-6" wide by 3' projection. The height is 3'-6" and is seen in an unpainted white finish.
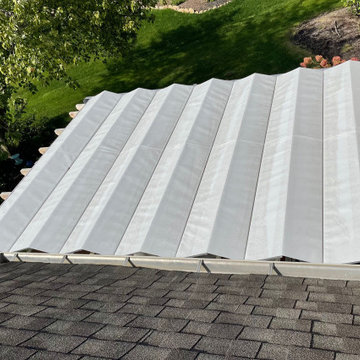
A 14′ x 10′ retractable roof in Harbor-Time Alpine White fabric was customized to fit a pergola in Indiana. The structure and roof duo ensures the homeowners always have clear sightlines through their front window.
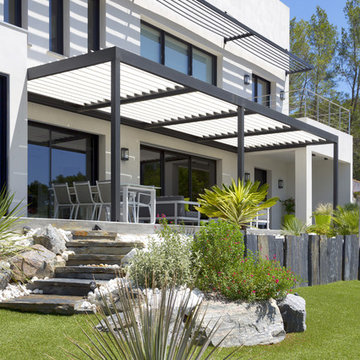
Gabrielle Voinot
Esempio di un patio o portico contemporaneo davanti casa con una pergola
Esempio di un patio o portico contemporaneo davanti casa con una pergola
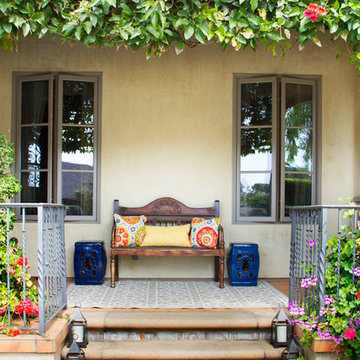
Photo Credit: Nicole Leone
Immagine di un portico mediterraneo davanti casa con piastrelle e una pergola
Immagine di un portico mediterraneo davanti casa con piastrelle e una pergola
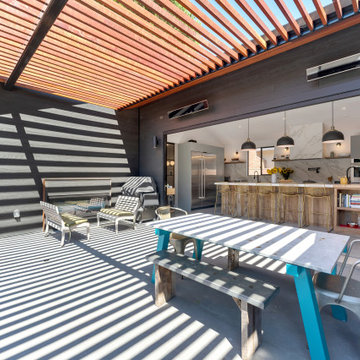
This is a New Construction project where clients with impeccable sense of design created a highly functional, relaxing and beautiful space. This Manhattan beach custom home showcases a modern kitchen and exterior that invites an openness to the Californian indoor/ outdoor lifestyle. We at Lux Builders really enjoy working in our own back yard completing renovations, new builds and remodeling service's for Manhattan beach and all of the South Bay and coastal cities of Los Angeles.
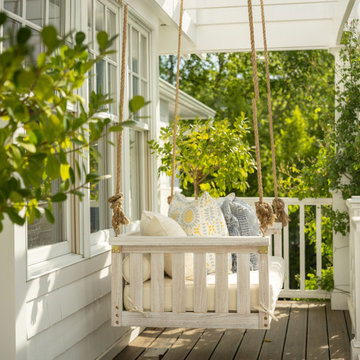
Immagine di un grande portico costiero davanti casa con una pergola e parapetto in materiali misti
Patii e Portici davanti casa con una pergola - Foto e idee
7
