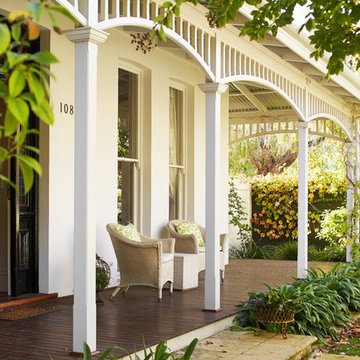Patii e Portici davanti casa con un tetto a sbalzo - Foto e idee
Filtra anche per:
Budget
Ordina per:Popolari oggi
101 - 120 di 9.921 foto
1 di 3
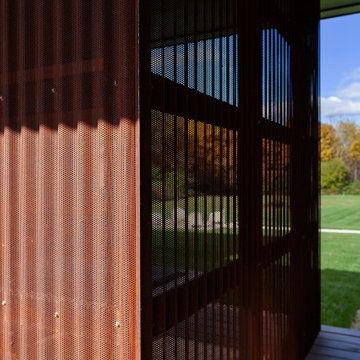
Entry porch screenwall shields hot tub area and back yard + workshop - Architect: HAUS | Architecture For Modern Lifestyles - Builder: WERK | Building Modern - Photo: HAUS

The roof extension covering the front doorstep of the south-facing home needs help cooling the space. Western Redbud is a beautiful way to do just that.
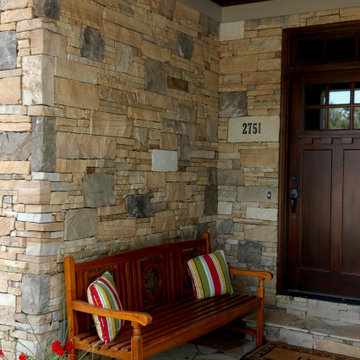
This beautiful drystack front entrance sitting area showcases the Quarry Mill's fieldledge style natural thin stone veneer. Catalina is a natural thin cut veneer stone with a vivid mix of colors. The colors are a mix of browns and tans with an occasional pink hue. Catalina is a blend of the different faces of the stone as it is quarried. The dark brown pieces have some weathering on them from being exposed to the elements. The lighter tans with some natural veining showcase the interior part of the stone or what is called the split-face. Split-face stone comes from splitting the stone with a hydraulic press. Catalina’s broad color range makes it a versatile option when incorporating other architectural elements.

This beautiful new construction craftsman-style home had the typical builder's grade front porch with wood deck board flooring and painted wood steps. Also, there was a large unpainted wood board across the bottom front, and an opening remained that was large enough to be used as a crawl space underneath the porch which quickly became home to unwanted critters.
In order to beautify this space, we removed the wood deck boards and installed the proper floor joists. Atop the joists, we also added a permeable paver system. This is very important as this system not only serves as necessary support for the natural stone pavers but would also firmly hold the sand being used as grout between the pavers.
In addition, we installed matching brick across the bottom front of the porch to fill in the crawl space and painted the wood board to match hand rails and columns.
Next, we replaced the original wood steps by building new concrete steps faced with matching brick and topped with natural stone pavers.
Finally, we added new hand rails and cemented the posts on top of the steps for added stability.
WOW...not only was the outcome a gorgeous transformation but the front porch overall is now much more sturdy and safe!
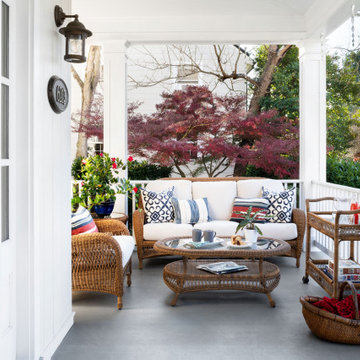
Stylish Productions
Esempio di un portico stile marinaro davanti casa con un tetto a sbalzo e parapetto in legno
Esempio di un portico stile marinaro davanti casa con un tetto a sbalzo e parapetto in legno

Located in a charming Scarborough neighborhood just minutes from the ocean, this 1,800 sq ft home packs a lot of personality into its small footprint. Carefully proportioned details on the exterior give the home a traditional aesthetic, making it look as though it’s been there for years. The main bedroom suite is on the first floor, and two bedrooms and a full guest bath fit comfortably on the second floor.
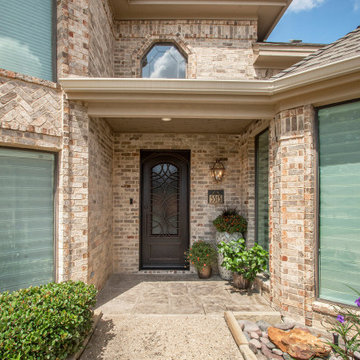
Sardone Construction, Dallas, Texas, 2021 Regional CotY Award Winner Residential Exterior Under $50,000
Ispirazione per un piccolo portico chic davanti casa con un giardino in vaso, cemento stampato e un tetto a sbalzo
Ispirazione per un piccolo portico chic davanti casa con un giardino in vaso, cemento stampato e un tetto a sbalzo
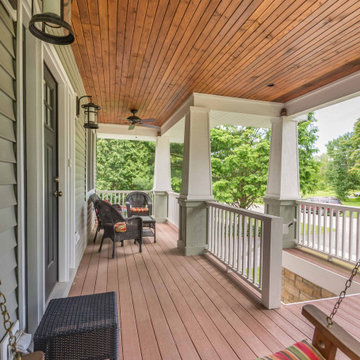
Immagine di un portico di medie dimensioni e davanti casa con pavimentazioni in pietra naturale, un tetto a sbalzo e parapetto in legno
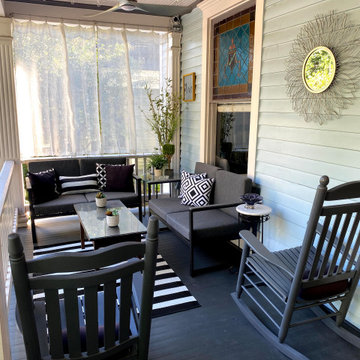
This porch, located in Grant Park, had been the same for many years with typical rocking chairs and a couch. The client wanted to make it feel more like an outdoor room and add much needed storage for gardening tools, an outdoor dining option, and a better flow for seating and conversation.
My thought was to add plants to provide a more cozy feel, along with the rugs, which are made from recycled plastic and easy to clean. To add curtains on the north and south sides of the porch; this reduces rain entry, wind exposure, and adds privacy.
This renovation was designed by Heidi Reis of Abode Agency LLC who serves clients in Atlanta including but not limited to Intown neighborhoods such as: Grant Park, Inman Park, Midtown, Kirkwood, Candler Park, Lindberg area, Martin Manor, Brookhaven, Buckhead, Decatur, and Avondale Estates.
For more information on working with Heidi Reis, click here: https://www.AbodeAgency.Net/
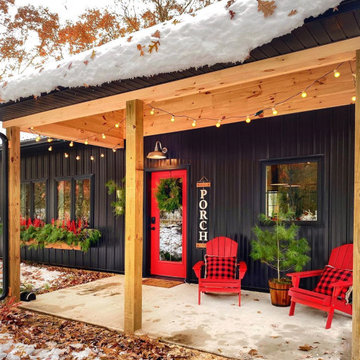
Immagine di un piccolo portico country davanti casa con lastre di cemento e un tetto a sbalzo
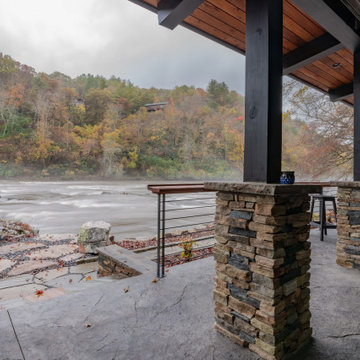
Expansive windows provide almost unbroken views of the Hiwassee river .
Ispirazione per un portico rustico di medie dimensioni e davanti casa con pavimentazioni in pietra naturale e un tetto a sbalzo
Ispirazione per un portico rustico di medie dimensioni e davanti casa con pavimentazioni in pietra naturale e un tetto a sbalzo
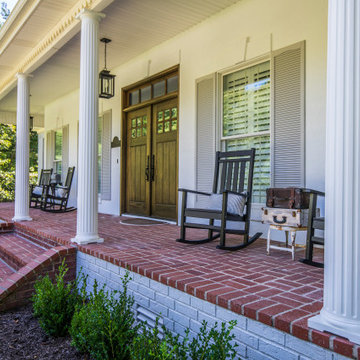
Foto di un portico chic davanti casa con pavimentazioni in mattoni e un tetto a sbalzo
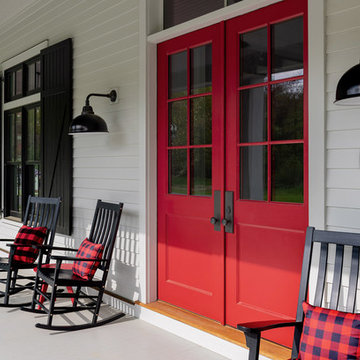
Front porch with rocking chairs and a red door.
Photographer: Rob Karosis
Ispirazione per un grande portico country davanti casa con pedane e un tetto a sbalzo
Ispirazione per un grande portico country davanti casa con pedane e un tetto a sbalzo
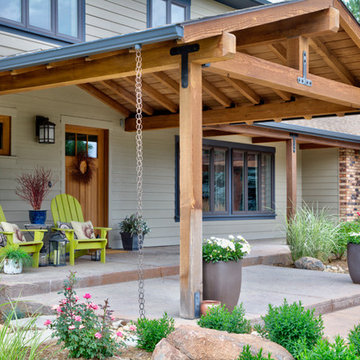
Idee per un grande portico rustico davanti casa con lastre di cemento e un tetto a sbalzo
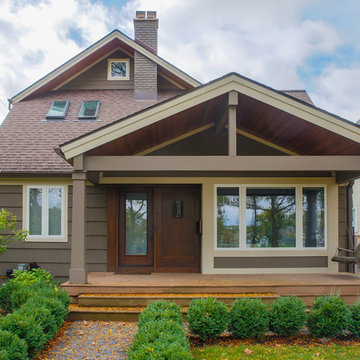
Immagine di un portico classico di medie dimensioni e davanti casa con pedane e un tetto a sbalzo
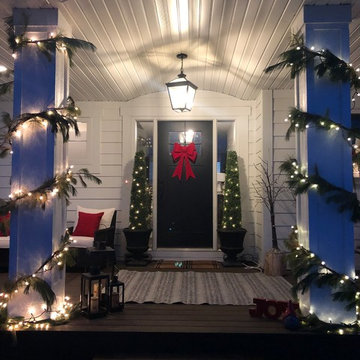
Foto di un portico tradizionale di medie dimensioni e davanti casa con pedane e un tetto a sbalzo
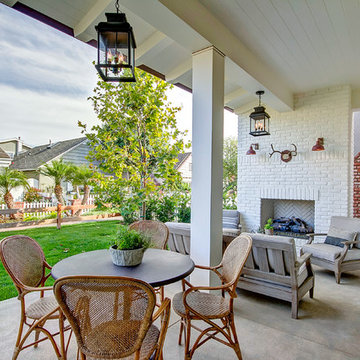
Contractor: Legacy CDM Inc. | Interior Designer: Kim Woods & Trish Bass | Photographer: Jola Photography
Ispirazione per un portico country di medie dimensioni e davanti casa con un caminetto, un tetto a sbalzo e pavimentazioni in cemento
Ispirazione per un portico country di medie dimensioni e davanti casa con un caminetto, un tetto a sbalzo e pavimentazioni in cemento

Fantastic semi-custom 4 bedroom, 3.5 bath traditional home in popular N Main area of town. Awesome floorplan - open and modern! Large living room with coffered accent wall and built-in cabinets that flank the fireplace. Gorgeous kitchen with custom granite countertops, stainless gas appliances, island, breakfast bar, and walk in pantry with an awesome barn door. Off the spacious dining room you'll find the private covered porch that could be another living space. Master suite on main level with double vanities, custom shower and separate water closet. Large walk in closet is perfectly placed beside the walk in laundry room. Upstairs you will find 3 bedrooms and a den, perfect for family or guests. All this and a 2 car garage!

Eric Roth Photography
Esempio di un grande portico country davanti casa con un giardino in vaso, pedane e un tetto a sbalzo
Esempio di un grande portico country davanti casa con un giardino in vaso, pedane e un tetto a sbalzo
Patii e Portici davanti casa con un tetto a sbalzo - Foto e idee
6
