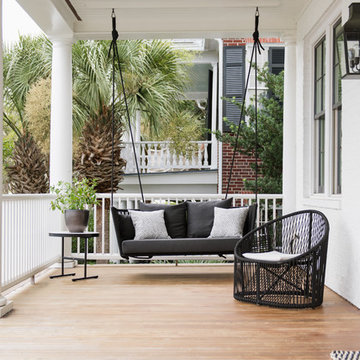Patii e Portici davanti casa con pedane - Foto e idee
Filtra anche per:
Budget
Ordina per:Popolari oggi
161 - 180 di 3.484 foto
1 di 3
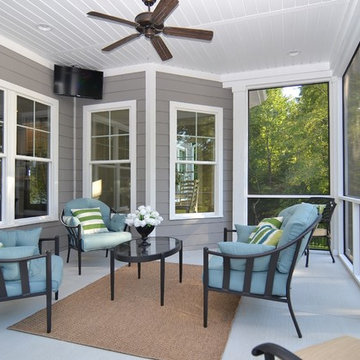
Salina Russell Photography
Ispirazione per un grande portico tradizionale davanti casa con un portico chiuso e pedane
Ispirazione per un grande portico tradizionale davanti casa con un portico chiuso e pedane
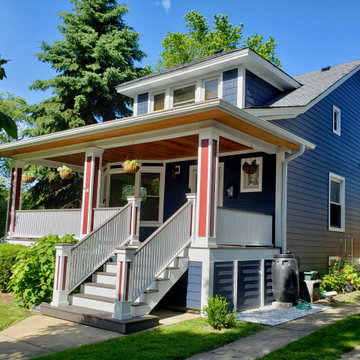
Exterior update on Chicago Bungalow in Old Irving Neighborhood. Removed and disposed of existing layer of Vinyl Siding.
Installed Insulation board and James Hardie Brand Wind/Moisture Barrier Wrap. Then installed James Hardie Lap Siding (6” Exposure (7 1⁄4“) Cedarmill), Window & Corner Trim with ColorPlus Technology: Deep Ocean Color Siding, Arctic White for Trim. Aluminum Fascia & Soffit (both solid & vented), Gutters & Downspouts.
Removed existing porch decking and railing and replaced with new Timbertech Azek Porch composite decking.
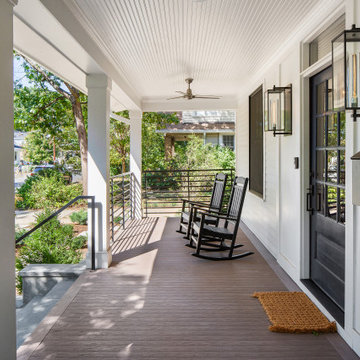
Foto di un portico country di medie dimensioni e davanti casa con pedane e un tetto a sbalzo
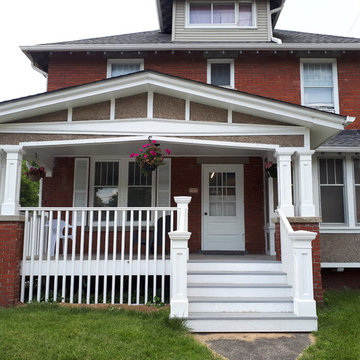
Immagine di un portico chic di medie dimensioni e davanti casa con pedane e un tetto a sbalzo
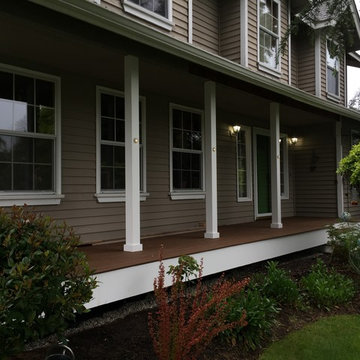
Idee per un piccolo portico tradizionale davanti casa con pedane e un tetto a sbalzo
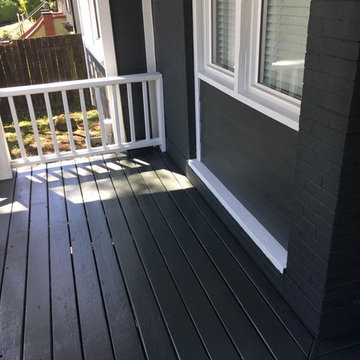
Esempio di un portico classico di medie dimensioni e davanti casa con pedane e un tetto a sbalzo
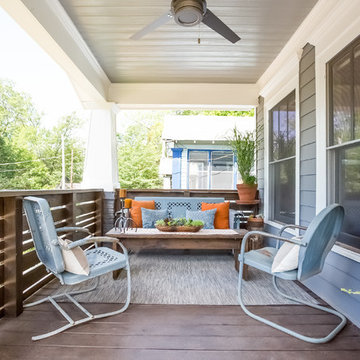
Immagine di un portico american style davanti casa con pedane e un tetto a sbalzo
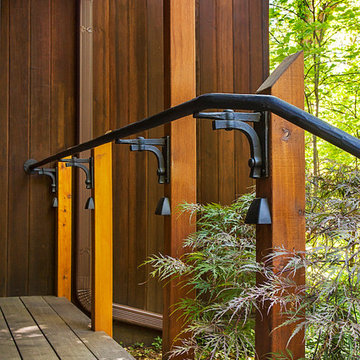
Custom handrail and posts with integrated lighting, photograph by Jeff Garland
Immagine di un piccolo portico moderno davanti casa con pedane e un tetto a sbalzo
Immagine di un piccolo portico moderno davanti casa con pedane e un tetto a sbalzo
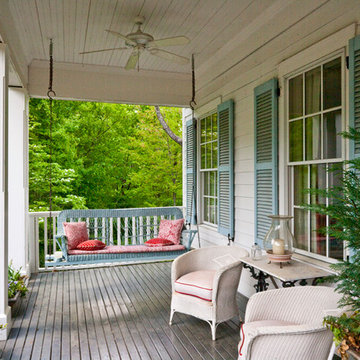
Ispirazione per un portico country davanti casa con pedane e un tetto a sbalzo
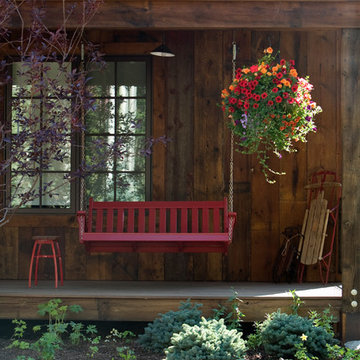
Foto di un grande portico stile rurale davanti casa con pedane e un tetto a sbalzo
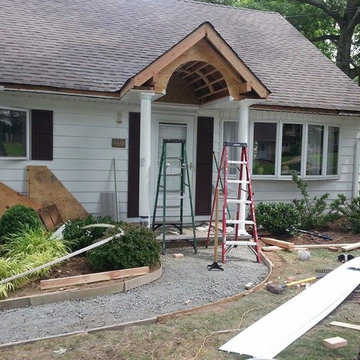
Porch builder Cedar Grove NJ & remodeling & addition. There are many reasons you may want to add square footage to your home and, as Jc Brothers Construction will help you with the initial planning as well as the construction. We will discuss what you want and need in your addition, your budget and timeframe, and make suggestions to keep cost down and provide you with the maximum enjoyment from your home.
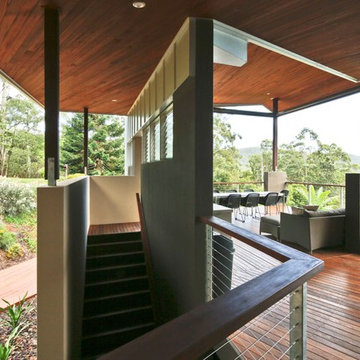
The tract of land is adjacent to World Heritage Springbrook National Park. With a long history in the region, the lot has a diversity of forest types, a creek and breathtaking views of the valley.The owners wanted a simple home with an aesthetic that communicated the spirit of the land regeneration and the owners sustainable lifestyle and embarked on an enormous project to regenerate the land.. At its core, sustainable living is structured to minimize our footprints on the natural ecology – at both a micro and macro scale.
The design of the deck roof was principally driven by sun angles and the designers provided twelve hour modeling of the sun paths and sun shading for the deck, and indeed the entire dwelling for various days during the year. Small movies were made and posted on u-tube for all to see and analyse. The design also incorporated the seamless inclusion of shade blinds that could be used to exclude winter sun if necessary.
Springbrook is one of the wettest places in Queensland driving a need to create a living area that could cope with long periods of rain. The deck was a key element of this but there was also a requirement to be able to walk around the house without getting wet. Extra large eaves, requiring innovative engineering design, were made to fit elegantly within the overall lines of the building.
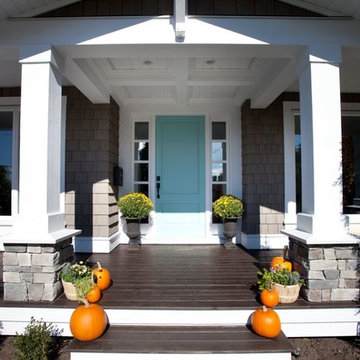
Immagine di un portico chic di medie dimensioni e davanti casa con pedane e un tetto a sbalzo
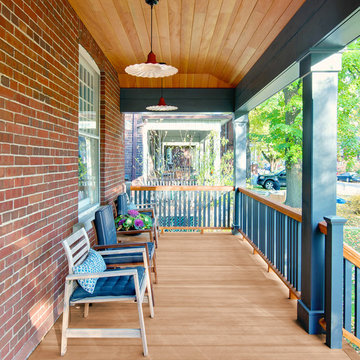
Covered Front Porch
Esempio di un grande portico tradizionale davanti casa con pedane e un tetto a sbalzo
Esempio di un grande portico tradizionale davanti casa con pedane e un tetto a sbalzo
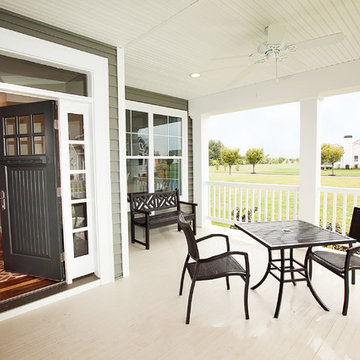
Casey O at Leafo Photo: www.leafophoto.com
Ispirazione per un grande portico stile americano davanti casa con pedane e un tetto a sbalzo
Ispirazione per un grande portico stile americano davanti casa con pedane e un tetto a sbalzo
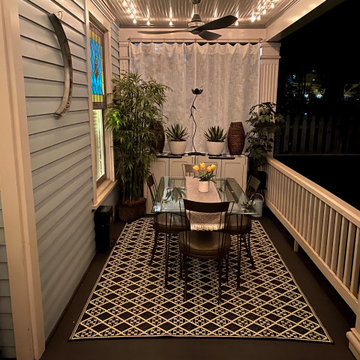
This porch, located in Grant Park, had been the same for many years with typical rocking chairs and a couch. The client wanted to make it feel more like an outdoor room and add much needed storage for gardening tools, an outdoor dining option, and a better flow for seating and conversation.
My thought was to add plants to provide a more cozy feel, along with the rugs, which are made from recycled plastic and easy to clean. To add curtains on the north and south sides of the porch; this reduces rain entry, wind exposure, and adds privacy.
This renovation was designed by Heidi Reis of Abode Agency LLC who serves clients in Atlanta including but not limited to Intown neighborhoods such as: Grant Park, Inman Park, Midtown, Kirkwood, Candler Park, Lindberg area, Martin Manor, Brookhaven, Buckhead, Decatur, and Avondale Estates.
For more information on working with Heidi Reis, click here: https://www.AbodeAgency.Net/
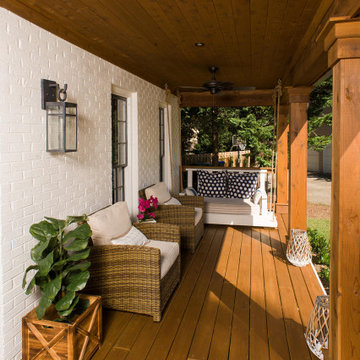
This timber column porch replaced a small portico. It features a 7.5' x 24' premium quality pressure treated porch floor. Porch beam wraps, fascia, trim are all cedar. A shed-style, standing seam metal roof is featured in a burnished slate color. The porch also includes a ceiling fan and recessed lighting.
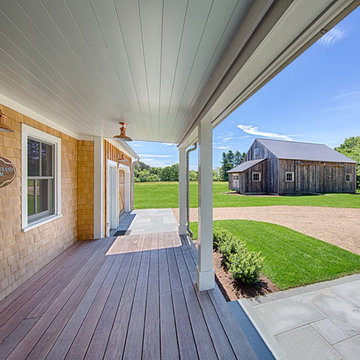
Bob Gothard Photography
Idee per un portico country di medie dimensioni e davanti casa con pedane e un tetto a sbalzo
Idee per un portico country di medie dimensioni e davanti casa con pedane e un tetto a sbalzo
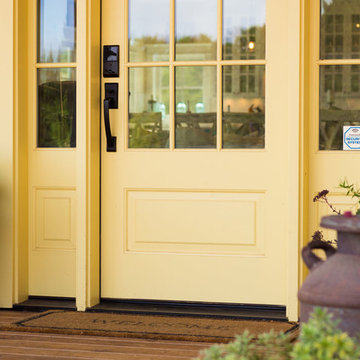
The yellow front door provides a lovely spot of color to the white exterior.
Immagine di un grande portico country davanti casa con pedane e un tetto a sbalzo
Immagine di un grande portico country davanti casa con pedane e un tetto a sbalzo
Patii e Portici davanti casa con pedane - Foto e idee
9
