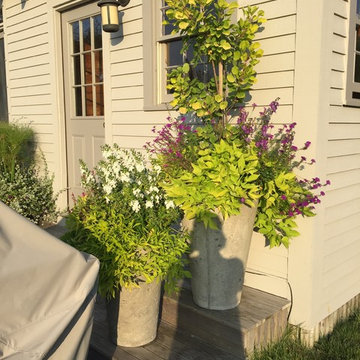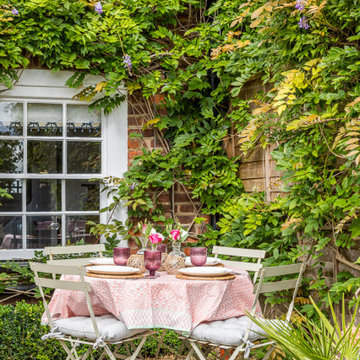Patii e Portici country piccoli - Foto e idee
Filtra anche per:
Budget
Ordina per:Popolari oggi
21 - 40 di 425 foto
1 di 3
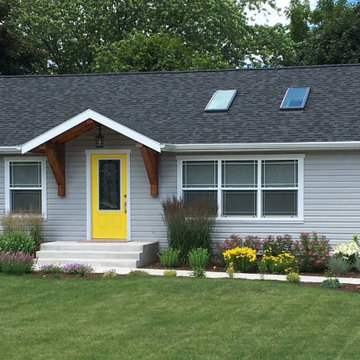
Customer was looking for a new design for the overhang on this vacation rental property. The inside of the house has a modern farmhouse design so we incorporated that on the front.
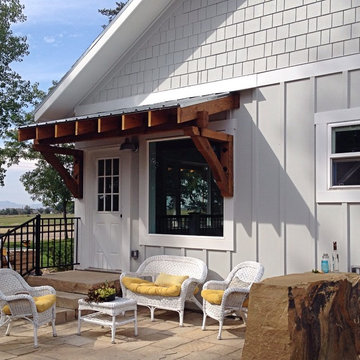
Idee per un piccolo patio o portico country davanti casa con pavimentazioni in pietra naturale e nessuna copertura
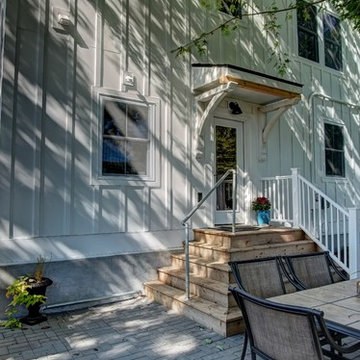
This home was in the 2016 Fall Parade of Homes Remodelers Showcase. Get inspired by this tear-down. The home was rebuilt with a six-foot addition to the foundation. The homeowner, an interior designer, dreamed of the details for years. Step into the basement, main floor and second story to see her dreams come to life. It is a mix of old and new, taking inspiration from a 150-year-old farmhouse. Explore the open design on the main floor, five bedrooms, master suite with double closets, two-and-a-half bathrooms, stone fireplace with built-ins and more. The home's exterior received special attention with cedar brackets and window detail.
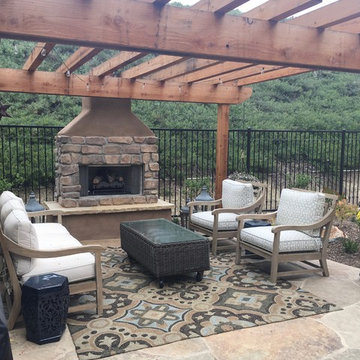
Lance Parker
Immagine di un piccolo patio o portico country dietro casa con un focolare e pavimentazioni in pietra naturale
Immagine di un piccolo patio o portico country dietro casa con un focolare e pavimentazioni in pietra naturale
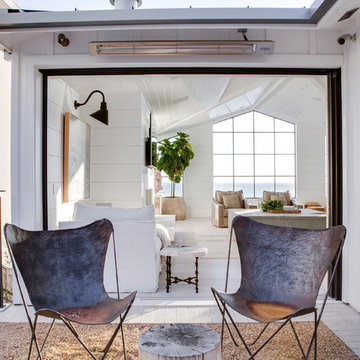
photo by Chad Mellon
Foto di un piccolo patio o portico country in cortile con un focolare, ghiaia e un tetto a sbalzo
Foto di un piccolo patio o portico country in cortile con un focolare, ghiaia e un tetto a sbalzo
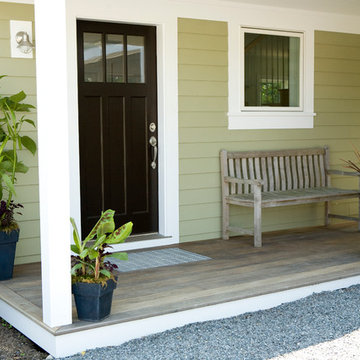
Covered entry porch and garage connector
Idee per un piccolo portico country nel cortile laterale con pedane e un tetto a sbalzo
Idee per un piccolo portico country nel cortile laterale con pedane e un tetto a sbalzo
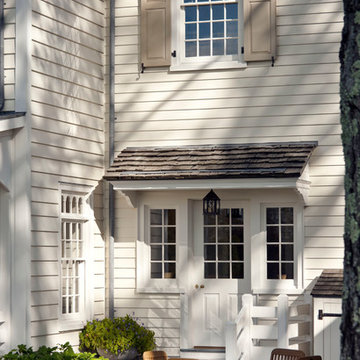
West Terrace - Restorations and Additions to an 18th Century Farm in Southern New England - John B. Murray Architect - Interior Design by Bell-Guilmet Associates - Oehme, van Sweden & Associates Landscape Design - Photography by Durston Saylor
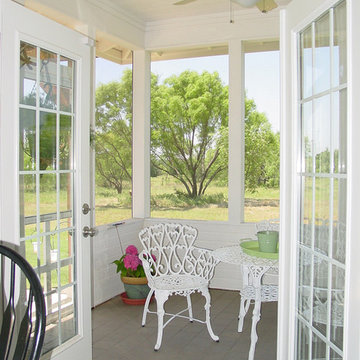
Esempio di un piccolo portico country dietro casa con un portico chiuso, lastre di cemento e un tetto a sbalzo
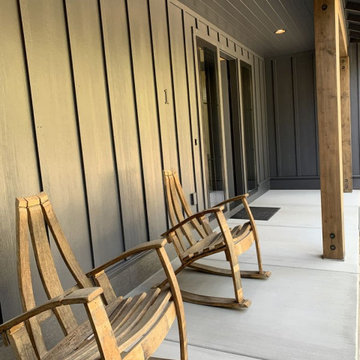
Idee per un piccolo portico country davanti casa con pavimentazioni in cemento e un tetto a sbalzo
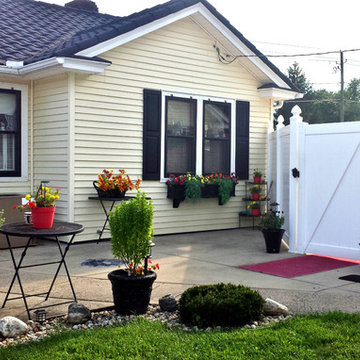
Every home improvement project can feel like going into battle, but the sweet taste of victory is enough to make it worthwhile. If you ever feel intimidated by homes and gardens in magazines, don’t fret – you can turn your home into a beautiful beacon with easy curb appeal updates! Kevin and Annette Klingel are some of our favorite weekend warriors, and their latest project proves that anything is possible when it comes to dressing up your front garden. The Klingels recently gave their home and front garden a major renovation and entered their photos in the Window Box Contest. When we saw the gorgeous before and after pictures, we knew we had to get the inside scoop on their process and uncover their best curb appeal ideas.
Curb Appeal – Before and After
Before the renovation, the Klingels had a charming South Bend, Indiana rambler that was tidy and traditional, if a little unassuming. Deciding it was time for a much-needed update, the Klingels replaced their old green roof with a black barrel roof to match the style of their home. They also made a needed replacement and changed out the sidewalk and front stoop to a new version in classic black.
After those dramatic changes, the Klingels just couldn’t stop! Loving the contrast between the new black roof and stoop and their cream house, they painted their shutters black. And here’s where we come in – Annette wanted to incorporate her love of flowers into the new home design and found the perfect planters and window boxes to match the shutters. They purchased ten black window boxes in a classic and chic design to put around their outside windows. The Klingels also used tall black planters around the entrance to the house. The window boxes and planters each received the same plant treatment – red, yellow, and orange impatiens with flowing ferns for a bright punch of color. Paired with hanging baskets and a few other accents, the Klingels house is now a masterpiece.
From Drab to Fab
The Klingels love their warm and inviting new front entrance, and the neighbors do too. Instead of getting overlooked, their house now stands out and is the star of their busy street, where it is seen by lots of people everyday. They have received tons of compliments about their new look – a crisp and clean front garden that stays true to the style of the home and neighborhood.
The Klingels’ curb appeal update wasn’t without its challenges, but the end product is amazing, and as Annette says, definitely worth the time. The Klingels recommend starting with the necessary replacements and finding beautiful matching pieces to add curb appeal. With a little patience, elbow grease, and the help of a great garden supply store like Hooks & Lattice, you too can have the home of your dreams.
Photos: Kevin & Annette Klingel
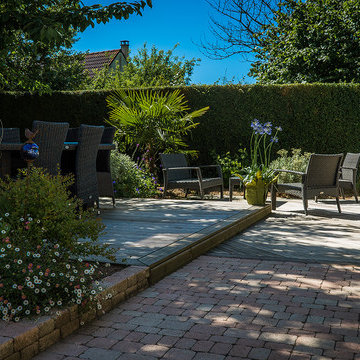
Ce petit jardin de campagne entouré de murs en pierre se devait d’accueillir une grande famille : Une grande terrasse en bois a été créée surélevée d’une marche pour se différencier des circulations. L’allée pour signifier la porte d’entrée de la maison a été réalisée en pavés. Un espace salon détente s’est invité naturellement. Quelques massifs aux abords de ces espaces de vie, un peu de pelouse vers la dépendance et nous voici dans un jardin accueillant et convivial.
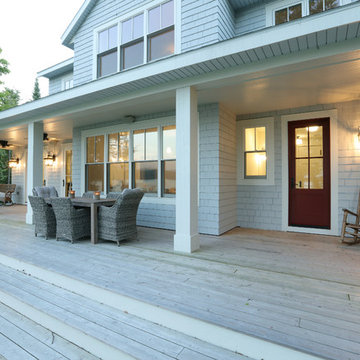
Builder: Boone Construction
Photographer: M-Buck Studio
This lakefront farmhouse skillfully fits four bedrooms and three and a half bathrooms in this carefully planned open plan. The symmetrical front façade sets the tone by contrasting the earthy textures of shake and stone with a collection of crisp white trim that run throughout the home. Wrapping around the rear of this cottage is an expansive covered porch designed for entertaining and enjoying shaded Summer breezes. A pair of sliding doors allow the interior entertaining spaces to open up on the covered porch for a seamless indoor to outdoor transition.
The openness of this compact plan still manages to provide plenty of storage in the form of a separate butlers pantry off from the kitchen, and a lakeside mudroom. The living room is centrally located and connects the master quite to the home’s common spaces. The master suite is given spectacular vistas on three sides with direct access to the rear patio and features two separate closets and a private spa style bath to create a luxurious master suite. Upstairs, you will find three additional bedrooms, one of which a private bath. The other two bedrooms share a bath that thoughtfully provides privacy between the shower and vanity.
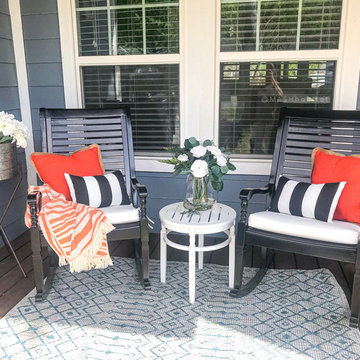
Ispirazione per un piccolo patio o portico country davanti casa con pedane e un tetto a sbalzo
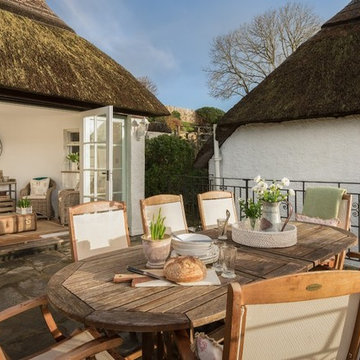
Unique Home Stays
Immagine di un piccolo patio o portico country dietro casa con pavimentazioni in pietra naturale e nessuna copertura
Immagine di un piccolo patio o portico country dietro casa con pavimentazioni in pietra naturale e nessuna copertura
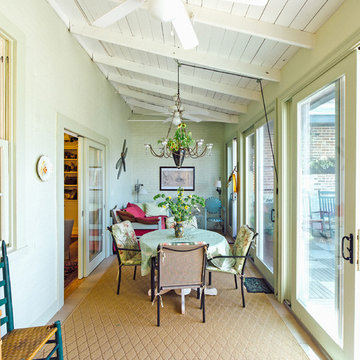
Peter Aaslestad
Ispirazione per un piccolo portico country con piastrelle, un tetto a sbalzo e un portico chiuso
Ispirazione per un piccolo portico country con piastrelle, un tetto a sbalzo e un portico chiuso
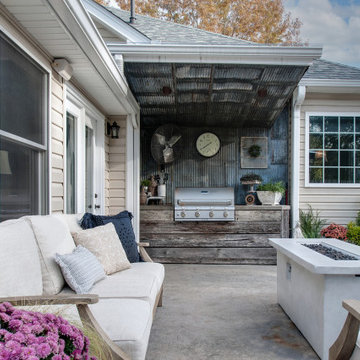
Idee per un piccolo patio o portico country dietro casa con cemento stampato e un tetto a sbalzo
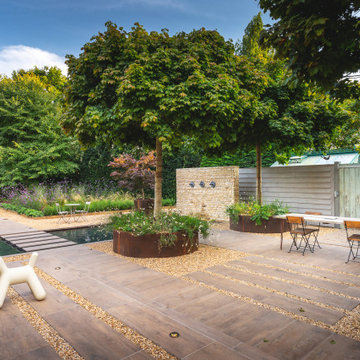
My own Cotswold courtyard garden in a simple contemporary style. It has a strong formal structure that is designed to work throughout the seasons. I used mature trees in huge corten steel planters to create structure & shade in this south facing garden & added pretty planting to soften it & add seasonal interest.
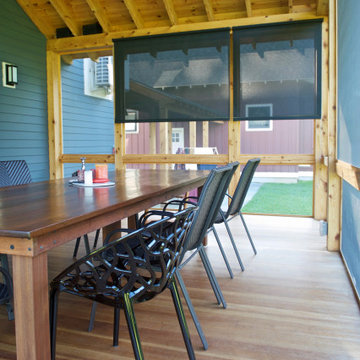
With SUCH a beautiful enclosed porch, and outdoor dining in Vermont is such a limited window (pardon the pun)
Immagine di un piccolo portico country nel cortile laterale con un portico chiuso, pedane e un tetto a sbalzo
Immagine di un piccolo portico country nel cortile laterale con un portico chiuso, pedane e un tetto a sbalzo
Patii e Portici country piccoli - Foto e idee
2
