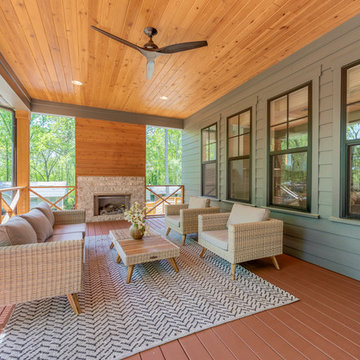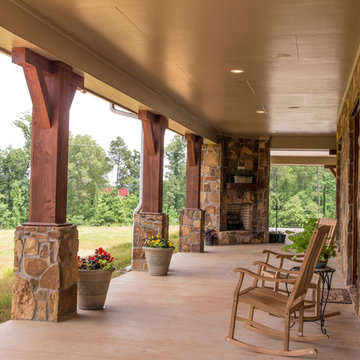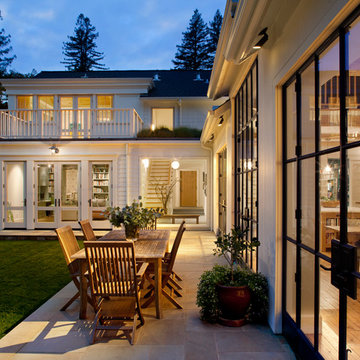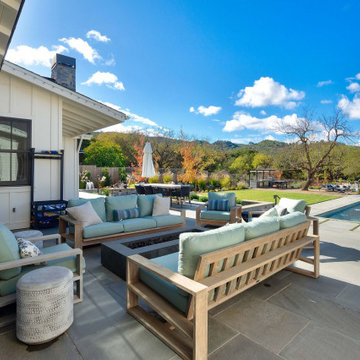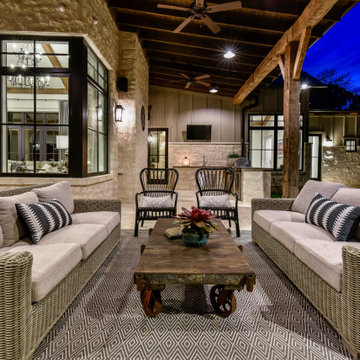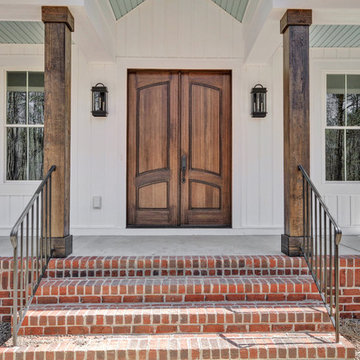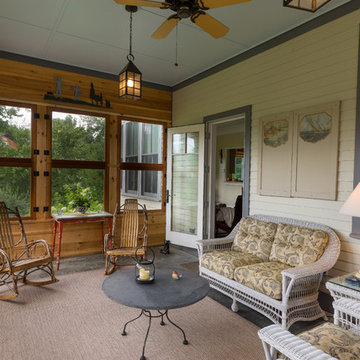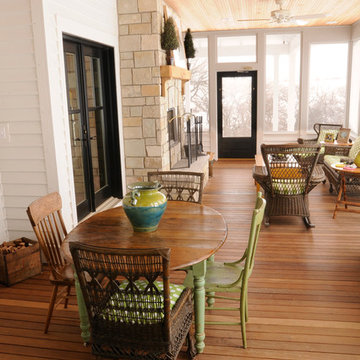Patii e Portici country marroni - Foto e idee
Filtra anche per:
Budget
Ordina per:Popolari oggi
161 - 180 di 2.637 foto
1 di 3
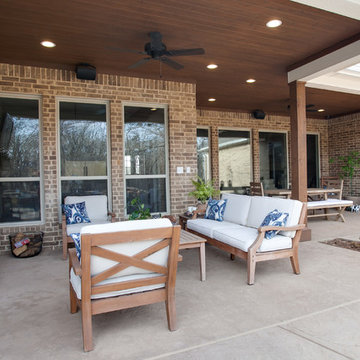
Ariana Miller with ANM Photography. www.anmphoto.com
Idee per un patio o portico country di medie dimensioni e dietro casa con lastre di cemento e un tetto a sbalzo
Idee per un patio o portico country di medie dimensioni e dietro casa con lastre di cemento e un tetto a sbalzo
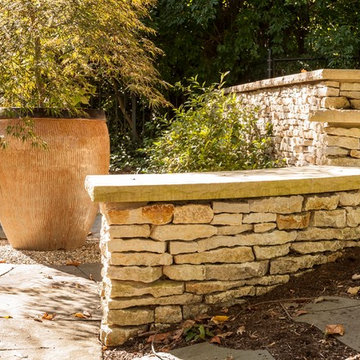
These homeowners relocated to Indianapolis and wanted a traditional home in the Meridian Hills area that offered family living space off the kitchen. “It’s what we were used to, but we had trouble finding exactly what we were looking for.” They spent a lot of time thinking about the possibilities of a remodel. They had space both within and outside the house that were under-utilized and decided to embark on a significant renovation project.
We endeavored to completely rework the current floor plan in hopes of addressing all their needs and wants. Plans included relocating the kitchen, moving the exterior walls by a couple of feet, raising the ceiling, and moving the office. The results of these changes were dramatic. Additionally the family now enjoys a larger and updated entrance with storage and closets that is perfect for their two active daughters and two often muddy labs, a beautiful kitchen with improved functionality that is filled with tons of natural light, as well as a cozy hearth room, ideal for relaxing together as a family. The once neglected screened porch is now a unique and inviting office with workspace for everyone.
Once these improvements were made the view to the back of the house was now apparent, the couple decided to enhance their outdoor living space as well. We added a new patio, a custom pergola, water feature and a fire pit. “Now it’s a private spot to relax and connect with the outdoors. It really highlights the style of the house and we love it,” says the homeowner.
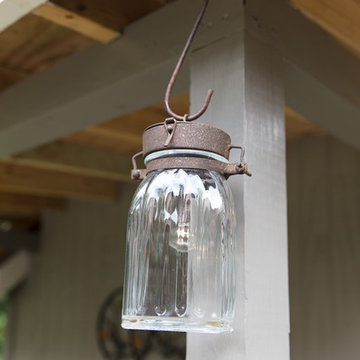
Idee per un grande portico country dietro casa con un portico chiuso, pedane e un tetto a sbalzo
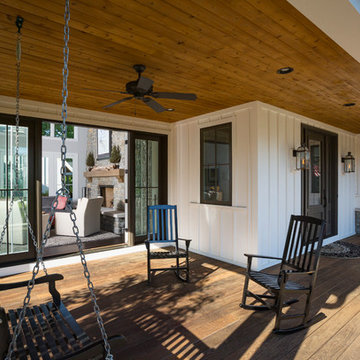
RVP Photography
Immagine di un portico country davanti casa con pedane e un tetto a sbalzo
Immagine di un portico country davanti casa con pedane e un tetto a sbalzo
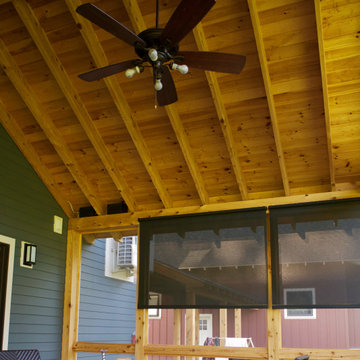
Blinding sunlight is gone thanks to Insolroll Exterior Shades!
Ispirazione per un piccolo portico country nel cortile laterale con un portico chiuso, pedane e un tetto a sbalzo
Ispirazione per un piccolo portico country nel cortile laterale con un portico chiuso, pedane e un tetto a sbalzo
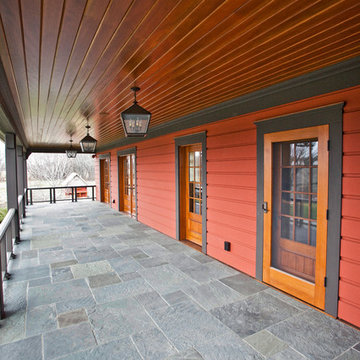
This sprawling horse farm in Independence, MN, features our premium ORIJIN STONE Full Color Natural Cleft Bluestone Patterned Paving. Erotus Building Corp., Topo LLC Landscape Architecture, Chelsea Eul Photography.
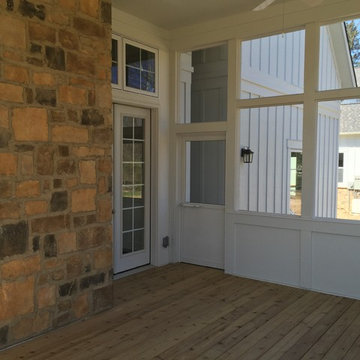
The Tuckerman Home Group
Idee per un grande portico country dietro casa con un portico chiuso e pavimentazioni in mattoni
Idee per un grande portico country dietro casa con un portico chiuso e pavimentazioni in mattoni
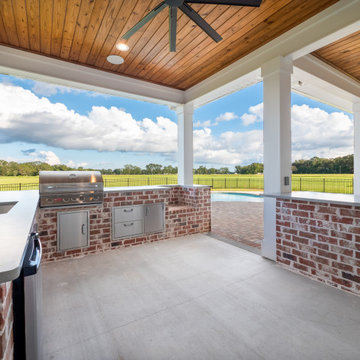
Esempio di un grande portico country dietro casa con lastre di cemento e un tetto a sbalzo
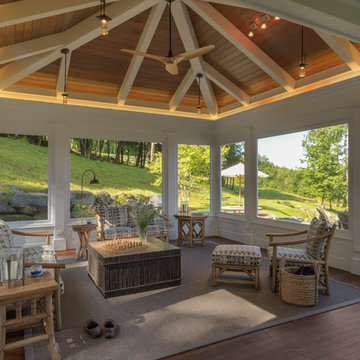
An screened porch living space with fabulous views, comfortable furniture and great lighting.
Susan Teare Photography
Foto di un portico country
Foto di un portico country
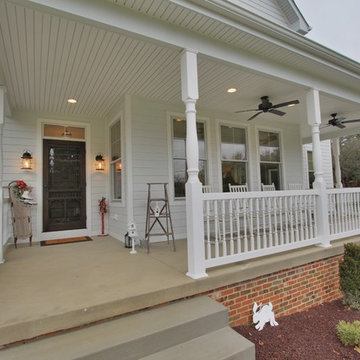
Esempio di un grande portico country davanti casa con lastre di cemento e un tetto a sbalzo
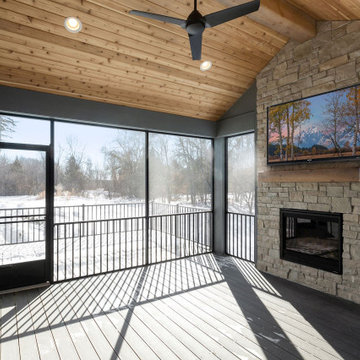
Exceptional custom-built 1 ½ story walkout home on a premier cul-de-sac site in the Lakeview neighborhood. Tastefully designed with exquisite craftsmanship and high attention to detail throughout.
Offering main level living with a stunning master suite, incredible kitchen with an open concept and a beautiful screen porch showcasing south facing wooded views. This home is an entertainer’s delight with many spaces for hosting gatherings. 2 private acres and surrounded by nature.
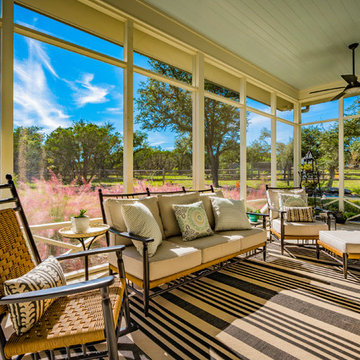
Daytime Exterior View of Covered Porch/Sunroom
Foto di un portico country con un portico chiuso e un tetto a sbalzo
Foto di un portico country con un portico chiuso e un tetto a sbalzo
Patii e Portici country marroni - Foto e idee
9
