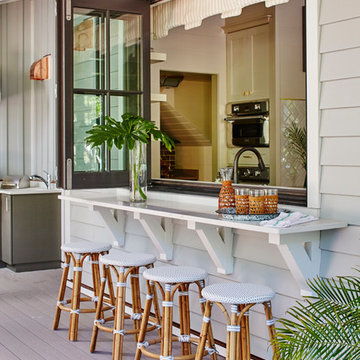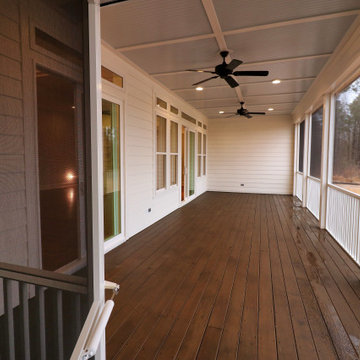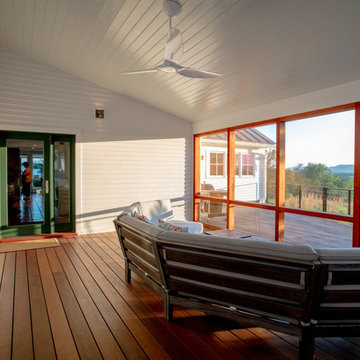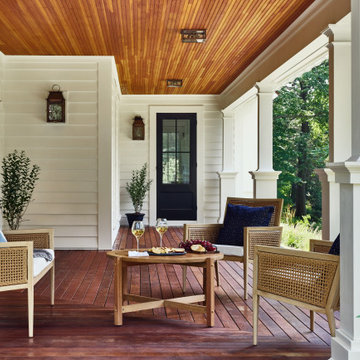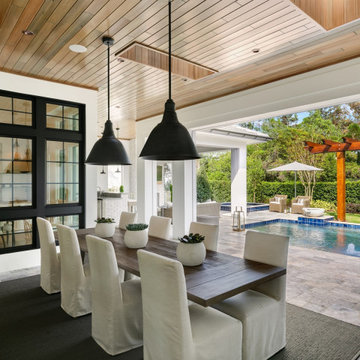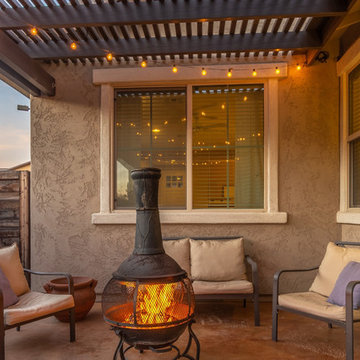Patii e Portici country marroni - Foto e idee
Filtra anche per:
Budget
Ordina per:Popolari oggi
101 - 120 di 2.630 foto
1 di 3
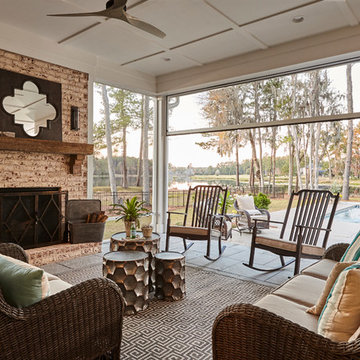
Wilson Design & Construction, Laurey Glenn
Ispirazione per un patio o portico country con un tetto a sbalzo e un caminetto
Ispirazione per un patio o portico country con un tetto a sbalzo e un caminetto
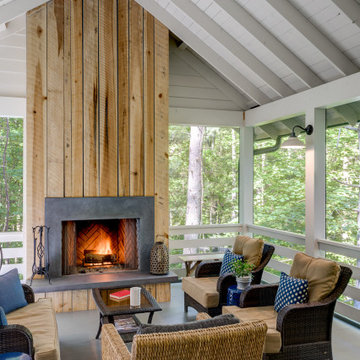
Foto di un grande portico country dietro casa con un caminetto e un tetto a sbalzo
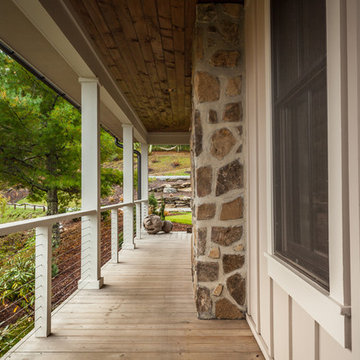
Idee per un portico country di medie dimensioni e davanti casa con pedane e un tetto a sbalzo
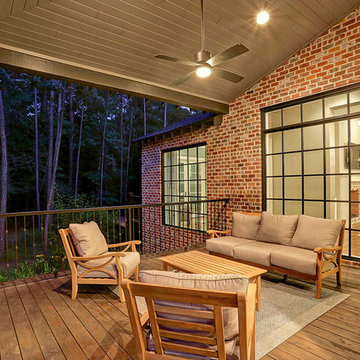
Idee per un grande portico country davanti casa con pedane e un tetto a sbalzo
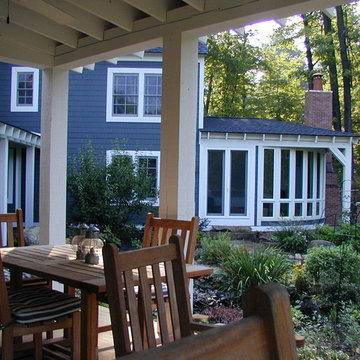
A view from the porch off the family room looking across the courtyard towards the master bedroom.
Fred Golden Photography
Foto di un portico country di medie dimensioni e dietro casa con pedane e un tetto a sbalzo
Foto di un portico country di medie dimensioni e dietro casa con pedane e un tetto a sbalzo
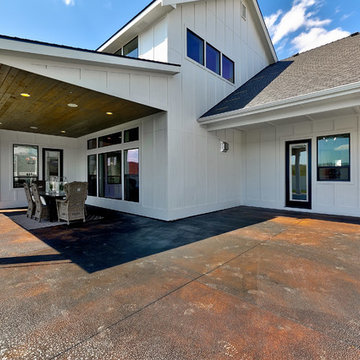
Foto di un patio o portico country di medie dimensioni e dietro casa con lastre di cemento e un tetto a sbalzo
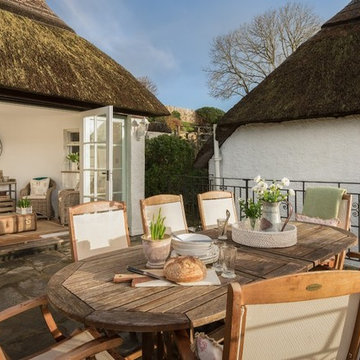
Unique Home Stays
Immagine di un piccolo patio o portico country dietro casa con pavimentazioni in pietra naturale e nessuna copertura
Immagine di un piccolo patio o portico country dietro casa con pavimentazioni in pietra naturale e nessuna copertura
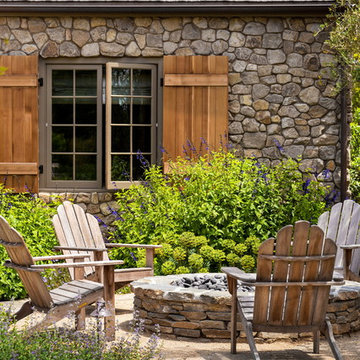
Ward Jewell, AIA was asked to design a comfortable one-story stone and wood pool house that was "barn-like" in keeping with the owner’s gentleman farmer concept. Thus, Mr. Jewell was inspired to create an elegant New England Stone Farm House designed to provide an exceptional environment for them to live, entertain, cook and swim in the large reflection lap pool.
Mr. Jewell envisioned a dramatic vaulted great room with hand selected 200 year old reclaimed wood beams and 10 foot tall pocketing French doors that would connect the house to a pool, deck areas, loggia and lush garden spaces, thus bringing the outdoors in. A large cupola “lantern clerestory” in the main vaulted ceiling casts a natural warm light over the graceful room below. The rustic walk-in stone fireplace provides a central focal point for the inviting living room lounge. Important to the functionality of the pool house are a chef’s working farm kitchen with open cabinetry, free-standing stove and a soapstone topped central island with bar height seating. Grey washed barn doors glide open to reveal a vaulted and beamed quilting room with full bath and a vaulted and beamed library/guest room with full bath that bookend the main space.
The private garden expanded and evolved over time. After purchasing two adjacent lots, the owners decided to redesign the garden and unify it by eliminating the tennis court, relocating the pool and building an inspired "barn". The concept behind the garden’s new design came from Thomas Jefferson’s home at Monticello with its wandering paths, orchards, and experimental vegetable garden. As a result this small organic farm, was born. Today the farm produces more than fifty varieties of vegetables, herbs, and edible flowers; many of which are rare and hard to find locally. The farm also grows a wide variety of fruits including plums, pluots, nectarines, apricots, apples, figs, peaches, guavas, avocados (Haas, Fuerte and Reed), olives, pomegranates, persimmons, strawberries, blueberries, blackberries, and ten different types of citrus. The remaining areas consist of drought-tolerant sweeps of rosemary, lavender, rockrose, and sage all of which attract butterflies and dueling hummingbirds.
Photo Credit: Laura Hull Photography. Interior Design: Jeffrey Hitchcock. Landscape Design: Laurie Lewis Design. General Contractor: Martin Perry Premier General Contractors
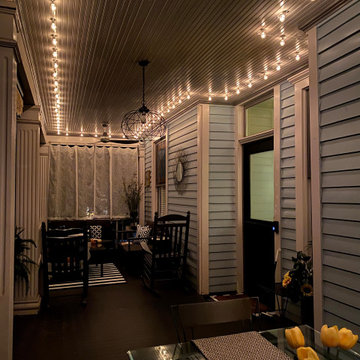
This porch, located in Grant Park, had been the same for many years with typical rocking chairs and a couch. The client wanted to make it feel more like an outdoor room and add much needed storage for gardening tools, an outdoor dining option, and a better flow for seating and conversation.
My thought was to add plants to provide a more cozy feel, along with the rugs, which are made from recycled plastic and easy to clean. To add curtains on the north and south sides of the porch; this reduces rain entry, wind exposure, and adds privacy.
This renovation was designed by Heidi Reis of Abode Agency LLC who serves clients in Atlanta including but not limited to Intown neighborhoods such as: Grant Park, Inman Park, Midtown, Kirkwood, Candler Park, Lindberg area, Martin Manor, Brookhaven, Buckhead, Decatur, and Avondale Estates.
For more information on working with Heidi Reis, click here: https://www.AbodeAgency.Net/
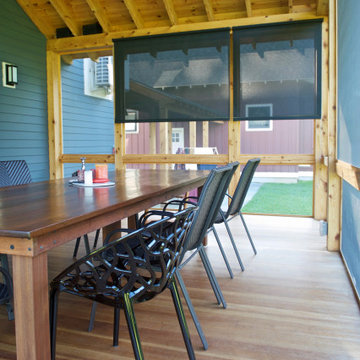
With SUCH a beautiful enclosed porch, and outdoor dining in Vermont is such a limited window (pardon the pun)
Immagine di un piccolo portico country nel cortile laterale con un portico chiuso, pedane e un tetto a sbalzo
Immagine di un piccolo portico country nel cortile laterale con un portico chiuso, pedane e un tetto a sbalzo
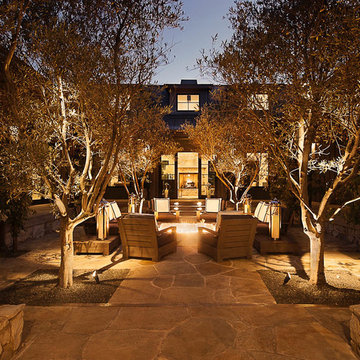
Esempio di un grande patio o portico country dietro casa con un focolare, pavimentazioni in pietra naturale e nessuna copertura
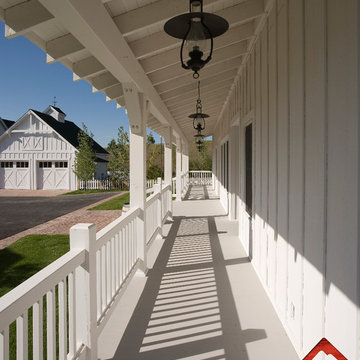
Immagine di un portico country di medie dimensioni e dietro casa con un tetto a sbalzo
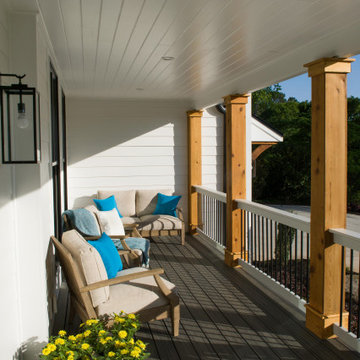
AFTER: Georgia Front Porch designed and built a full front porch that complemented the new siding and landscaping. This farmhouse-inspired design features a 41 ft. long composite floor, 4x4 timber posts, tongue and groove ceiling covered by a black, standing seam metal roof.
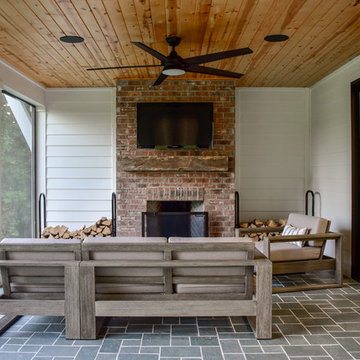
Immagine di un portico country di medie dimensioni e dietro casa con un caminetto, pavimentazioni in pietra naturale e un tetto a sbalzo
Patii e Portici country marroni - Foto e idee
6
