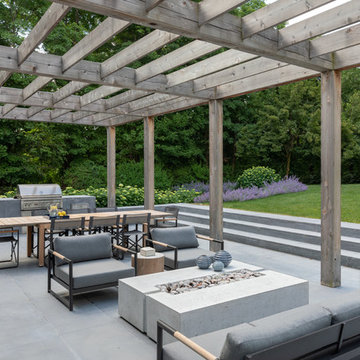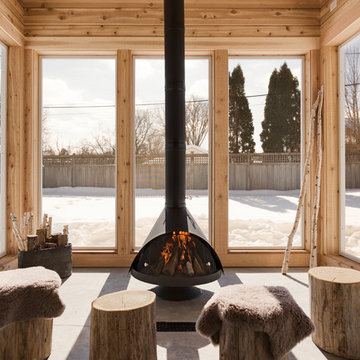Patii e Portici country - Foto e idee
Filtra anche per:
Budget
Ordina per:Popolari oggi
141 - 160 di 4.178 foto
1 di 3
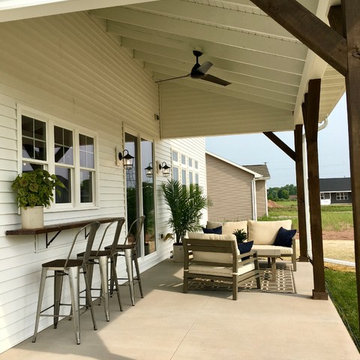
This covered patio has everything you'll ever need for an outdoor space. Lots of seating, some comfy patio furniture and a unique fan to cool you off on a hot day. The wood panels holding up the patio covering look excellent while complimenting the white colors surrounding the dark wood.
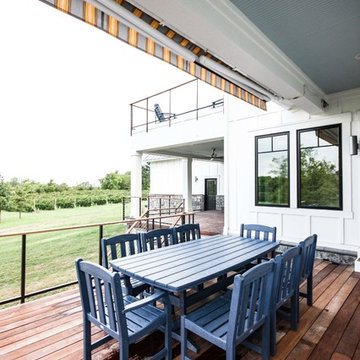
The retractable shades give this patio a modern twist. It is the perfect day to sit out and enjoy the view.
Photos By: Thomas Graham
Idee per un patio o portico country di medie dimensioni e dietro casa con pedane e un tetto a sbalzo
Idee per un patio o portico country di medie dimensioni e dietro casa con pedane e un tetto a sbalzo
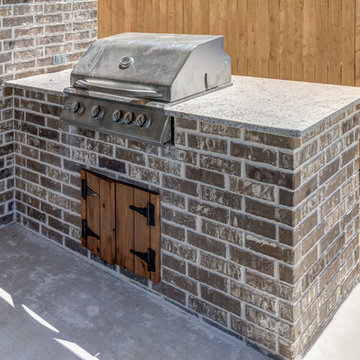
Esempio di un piccolo patio o portico country dietro casa con lastre di cemento e un tetto a sbalzo
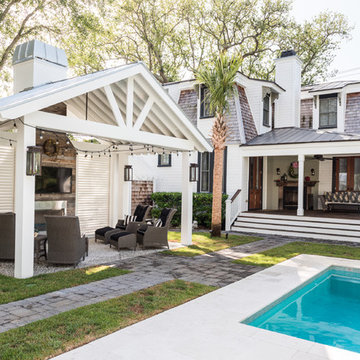
Ispirazione per un grande patio o portico country dietro casa con un focolare, pavimentazioni in pietra naturale e un gazebo o capanno
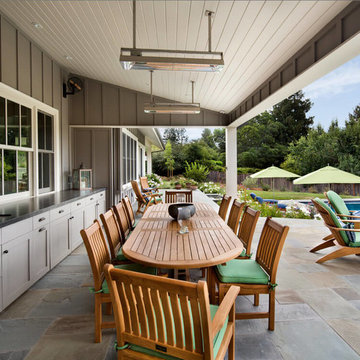
Immagine di un patio o portico country dietro casa con pavimentazioni in pietra naturale e un tetto a sbalzo
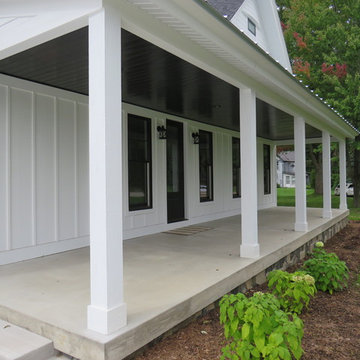
Foto di un grande portico country davanti casa con lastre di cemento e un tetto a sbalzo
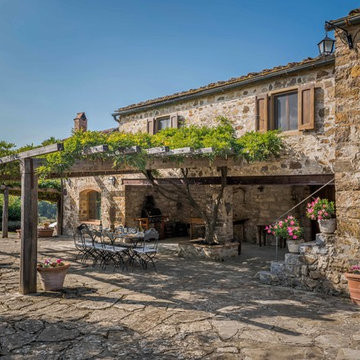
Outdoor dining under a pergola covered with wisteria at Podere Erica in Chianti
Foto di un grande patio o portico country nel cortile laterale con pavimentazioni in pietra naturale e una pergola
Foto di un grande patio o portico country nel cortile laterale con pavimentazioni in pietra naturale e una pergola
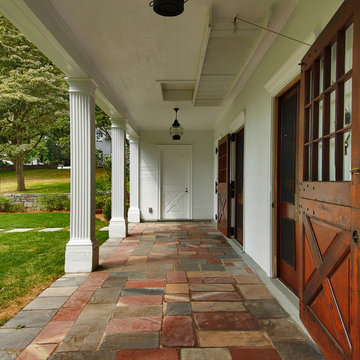
The building known as the “Stable” exists within the Historic District of Fairfield, Connecticut on Old Academy Road. As such, any work performed on the structure required prior approval of the Historic District Commission.
Domus Constructors was hired to completely gut and remodel this historic structure to maintain the historic significance while bringing the building’s mechanical and electrical systems up to date and restoring the structural integrity.
Some of the more prominent architectural features of the building include a very large center cupola which needed much restoration, a wood roof that was covered over by asphalt shingles and exterior doors that were historically significant and needed extensive restoration.
While these items were all constraints, Domus also excavated an existing dirt subfloor and replaced the entire area with a vapor barrier and concrete slab crawl space to allow access to plumbing, etc.
Other special features include the wooden ceiling and exposed hand hewn oak beams and columns installed throughout using antique reclaimed wood, and the antique reclaimed wood flooring and restoring the multi-colored slate entrance terrace.
The overall size of the structure is 63 feet in length by 26 feet deep for an approximate total of 1,638 square feet.
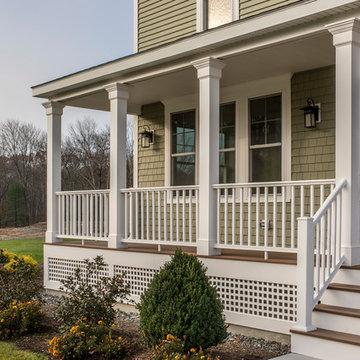
Photo Credits: Shupe Studios
Esempio di un grande portico country davanti casa con pedane e un tetto a sbalzo
Esempio di un grande portico country davanti casa con pedane e un tetto a sbalzo
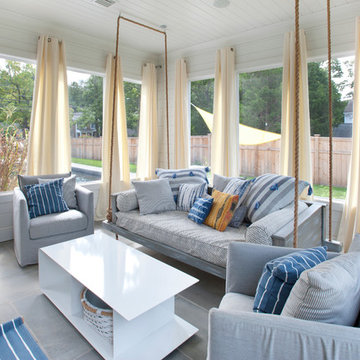
On either side of the fireplace, glass doors lead to the screened-in porch featuring shiplap siding and ceiling, heated flooring and interchangeable glass and screens, and access to the pool area.
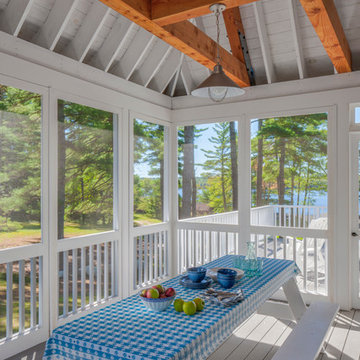
Brian Vanden Brink
Immagine di un portico country con pedane, un tetto a sbalzo e un portico chiuso
Immagine di un portico country con pedane, un tetto a sbalzo e un portico chiuso

Foto di un portico country di medie dimensioni e davanti casa con pedane, un tetto a sbalzo e con illuminazione
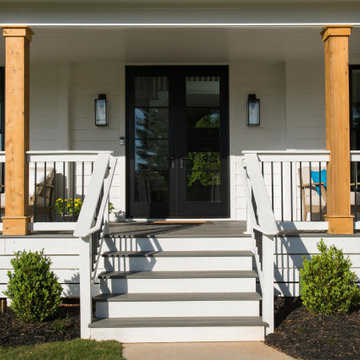
AFTER: Georgia Front Porch designed and built a full front porch that complemented the new siding and landscaping. This farmhouse-inspired design features a 41 ft. long composite floor, 4x4 timber posts, tongue and groove ceiling covered by a black, standing seam metal roof.

Ispirazione per un ampio patio o portico country dietro casa con pavimentazioni in cemento e una pergola
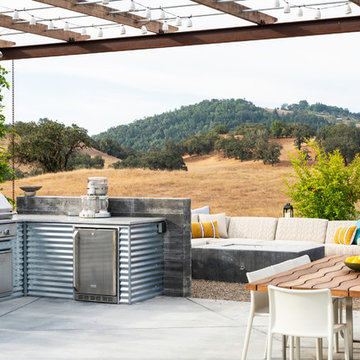
Esempio di un patio o portico country dietro casa con lastre di cemento e una pergola
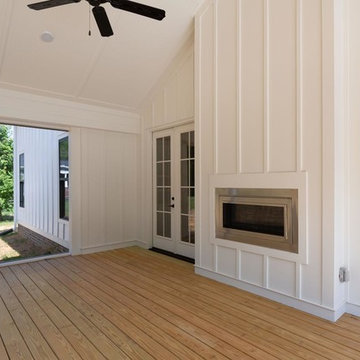
Dwight Myers Real Estate Photography
Foto di un grande portico country dietro casa con un portico chiuso, pedane e un tetto a sbalzo
Foto di un grande portico country dietro casa con un portico chiuso, pedane e un tetto a sbalzo
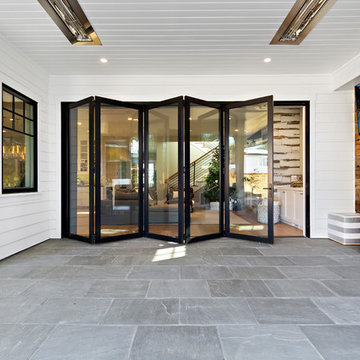
A modern farmhouse style home enjoys an extended living space created by AG Millworks Bi-Fold Patio Doors.
Photo by Danny Chung
Ispirazione per un patio o portico country di medie dimensioni e dietro casa con un caminetto, piastrelle e un tetto a sbalzo
Ispirazione per un patio o portico country di medie dimensioni e dietro casa con un caminetto, piastrelle e un tetto a sbalzo
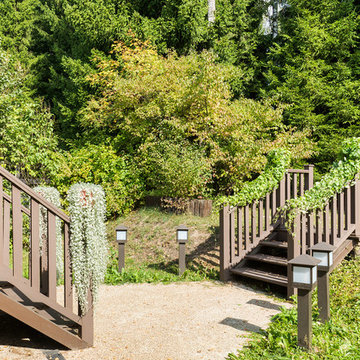
фотограф Андрей Хачатрян, реализация https://sokolinteriors.ru/
Foto di un grande portico country dietro casa con un tetto a sbalzo
Foto di un grande portico country dietro casa con un tetto a sbalzo
Patii e Portici country - Foto e idee
8
