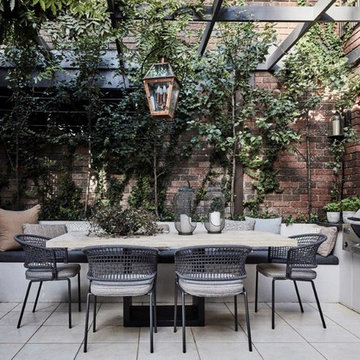Patii e Portici country - Foto e idee
Filtra anche per:
Budget
Ordina per:Popolari oggi
121 - 140 di 758 foto
1 di 3
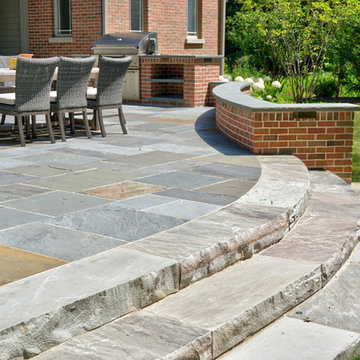
Design, Installation, and Photography by: Arrow Land + Structures.
Esempio di un grande patio o portico country dietro casa con pavimentazioni in pietra naturale e nessuna copertura
Esempio di un grande patio o portico country dietro casa con pavimentazioni in pietra naturale e nessuna copertura
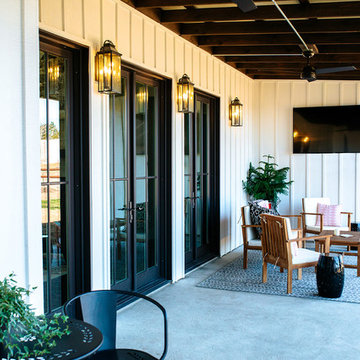
Snap Chic Photography
Foto di un grande portico country dietro casa con lastre di cemento e un tetto a sbalzo
Foto di un grande portico country dietro casa con lastre di cemento e un tetto a sbalzo
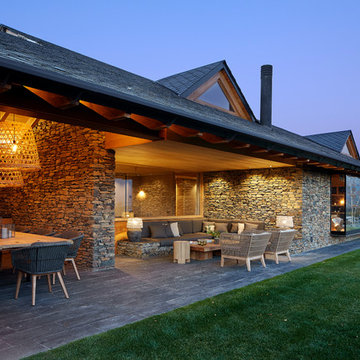
Ispirazione per un patio o portico country dietro casa con pavimentazioni in pietra naturale e un tetto a sbalzo
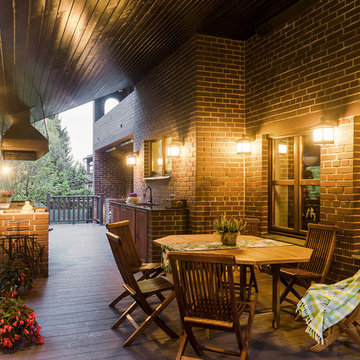
фотограф Андрей Хачатрян, реализация https://sokolinteriors.ru/
Esempio di un grande portico country dietro casa con un tetto a sbalzo
Esempio di un grande portico country dietro casa con un tetto a sbalzo
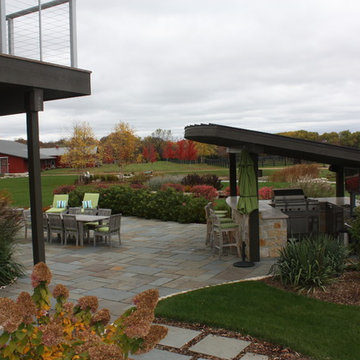
A view showing the proximity to the residence and the convenient distance from lower level walkout.
Ispirazione per un grande patio o portico country dietro casa con pavimentazioni in pietra naturale e un gazebo o capanno
Ispirazione per un grande patio o portico country dietro casa con pavimentazioni in pietra naturale e un gazebo o capanno
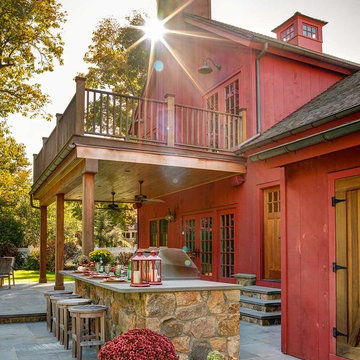
Located in the idyllic town of Darien, Connecticut, this rustic barn-style home is outfitted with a luxury Kalamazoo outdoor kitchen. Compact in size, the outdoor kitchen is ideal for entertaining family and friends.
The Kalamazoo Hybrid Fire Built-in Grill features three seriously powerful gas burners totaling 82,500 BTUs and a generous 726 square inches of primary grilling surface. The Hybrid Grill is not only the “best gas grill” there is – it also cooks with wood and charcoal. This means any grilling technique is at the homeowner’s disposal – from searing and indirect grilling, to rotisserie roasting over a live wood fire. This all stainless-steel grill is hand-crafted in the U.S.A. to the highest quality standards so that it can withstand even the harshest east coast winters.
A Kalamazoo Outdoor Gourmet Built-in Cooktop Cabinet flanks the grill and expands the kitchens cooking capabilities, offering two gas burners. Stainless steel outdoor cabinetry was incorporated into the outdoor kitchen design for ample storage. All Kalamazoo cabinetry is weather-tight, meaning dishes, cooks tools and non-perishable food items can be stored outdoors all year long without moisture or debris seeping in.
The outdoor kitchen provides a place from the homeowner’s to grill, entertain and enjoy their picturesque surrounds.
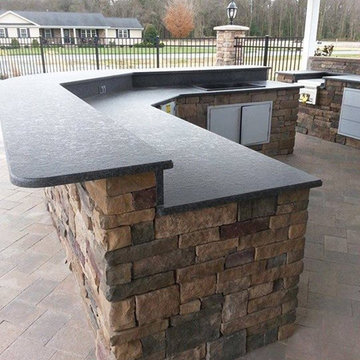
CVARGASCONSTRUCTIONLLC
Foto di un ampio patio o portico country in cortile con pavimentazioni in cemento e un gazebo o capanno
Foto di un ampio patio o portico country in cortile con pavimentazioni in cemento e un gazebo o capanno
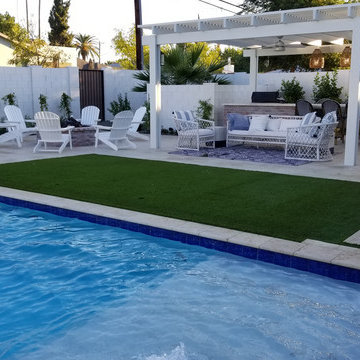
Ispirazione per un patio o portico country di medie dimensioni e dietro casa con piastrelle e una pergola
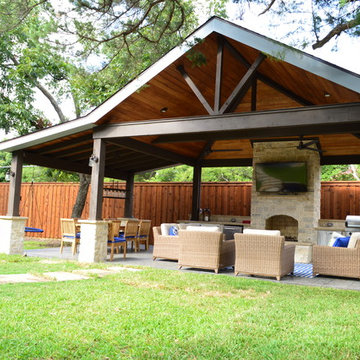
This custom Dallas backyard cabana features a gable with hip roof, as well as an attached shed roof atop the eat-in space. Speaking of space, this cabana boasts separate areas for cooking, eating, and TV viewing and conversation. These homeowners can host outdoor dinner parties, without relying one iota on interior kitchen or dining amenities. The outdoor kitchen area includes a Turtle grill and freezer with stainless steel accessories, such as a towel holder and access panel with drawers. The kitchen is outfitted with extra electrical outlets for added convenience. In addition, the space features a cozy custom stone fireplace.
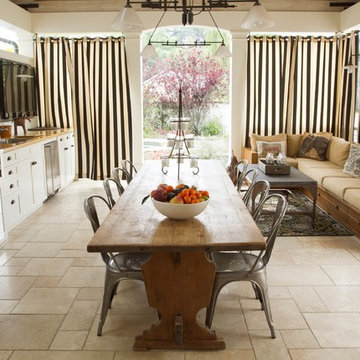
Photo by Stephen Shauer
Foto di un ampio patio o portico country dietro casa con pavimentazioni in pietra naturale e un tetto a sbalzo
Foto di un ampio patio o portico country dietro casa con pavimentazioni in pietra naturale e un tetto a sbalzo
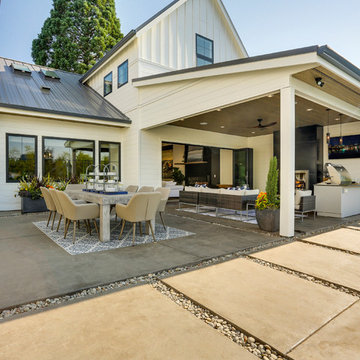
REPIXS
Foto di un patio o portico country di medie dimensioni e dietro casa con lastre di cemento e un tetto a sbalzo
Foto di un patio o portico country di medie dimensioni e dietro casa con lastre di cemento e un tetto a sbalzo
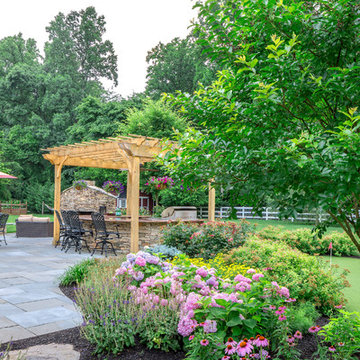
A walk through the garden leads to the backyard patio where you can find an outdoor fireplace and an outdoor kitchen with built in grill and pergola. In addition, a small putting green tucked away to the side provides space for practicing your putting game.
Photo Credit - Roger Foley
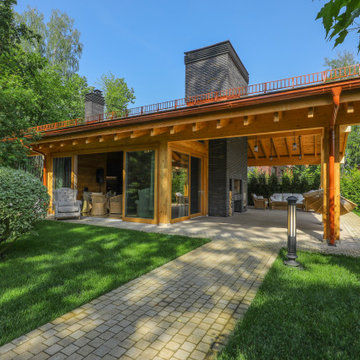
Архитекторы:
Дмитрий Глушков
Фёдор Селенин
фото:
Андрей Лысиков
Больше о самой Усадьбе Променад - https://www.ab-glushkov.ru/cottages_projects/p2_articleid/13525
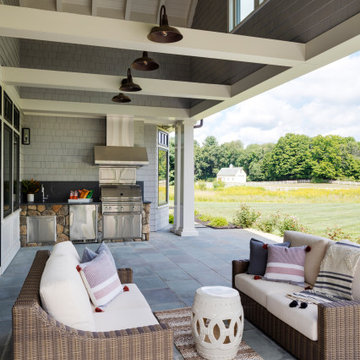
TEAM
Architect: LDa Architecture & Interiors
Interior Designer: LDa Architecture & Interiors
Builder: Kistler & Knapp Builders, Inc.
Landscape Architect: Lorayne Black Landscape Architect
Photographer: Greg Premru Photography
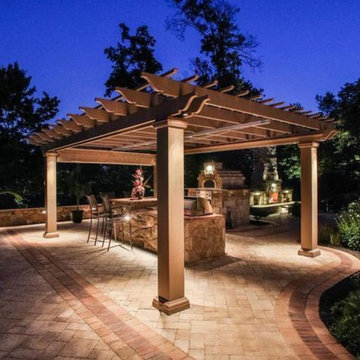
Classic wooden pergola offers refinement to this patio arrangement.
Immagine di un piccolo patio o portico country dietro casa con pavimentazioni in pietra naturale e una pergola
Immagine di un piccolo patio o portico country dietro casa con pavimentazioni in pietra naturale e una pergola

The best of past and present architectural styles combine in this welcoming, farmhouse-inspired design. Clad in low-maintenance siding, the distinctive exterior has plenty of street appeal, with its columned porch, multiple gables, shutters and interesting roof lines. Other exterior highlights included trusses over the garage doors, horizontal lap siding and brick and stone accents. The interior is equally impressive, with an open floor plan that accommodates today’s family and modern lifestyles. An eight-foot covered porch leads into a large foyer and a powder room. Beyond, the spacious first floor includes more than 2,000 square feet, with one side dominated by public spaces that include a large open living room, centrally located kitchen with a large island that seats six and a u-shaped counter plan, formal dining area that seats eight for holidays and special occasions and a convenient laundry and mud room. The left side of the floor plan contains the serene master suite, with an oversized master bath, large walk-in closet and 16 by 18-foot master bedroom that includes a large picture window that lets in maximum light and is perfect for capturing nearby views. Relax with a cup of morning coffee or an evening cocktail on the nearby covered patio, which can be accessed from both the living room and the master bedroom. Upstairs, an additional 900 square feet includes two 11 by 14-foot upper bedrooms with bath and closet and a an approximately 700 square foot guest suite over the garage that includes a relaxing sitting area, galley kitchen and bath, perfect for guests or in-laws.
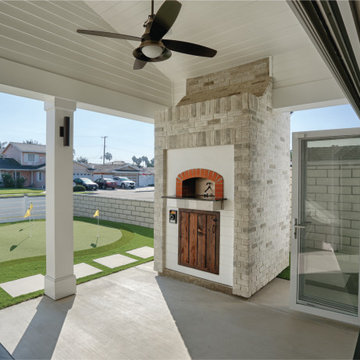
This American Farmhouse covered patio includes a stone-fired, brick pizza oven with white brick cladded chimney. The concrete patio has a matching stone paver walkway and the yard has a custom, 4-hole putting green. Seen on the right is the fully opened, 12-foot-wide, La Cantina Bi-fold door. CMU perimeter wall along the property line.
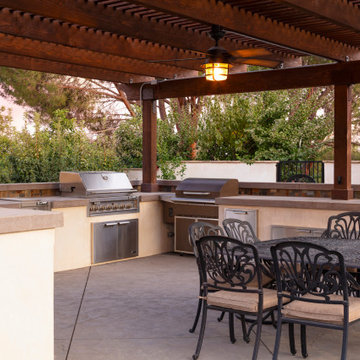
Outdoor kitchen with dining table outdoor lighting and pergola
Immagine di un grande patio o portico country dietro casa con pavimentazioni in cemento e una pergola
Immagine di un grande patio o portico country dietro casa con pavimentazioni in cemento e una pergola
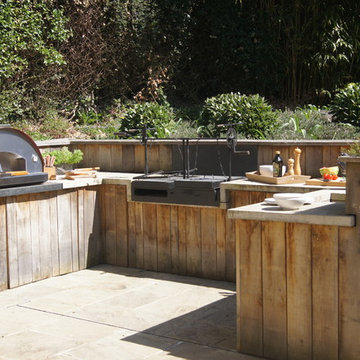
Outdoor kitchen including BBQ, pizza oven and sink. the cupboards are of oak with a concrete worktop.
Foto di un grande patio o portico country dietro casa con pavimentazioni in pietra naturale e una pergola
Foto di un grande patio o portico country dietro casa con pavimentazioni in pietra naturale e una pergola
Patii e Portici country - Foto e idee
7
