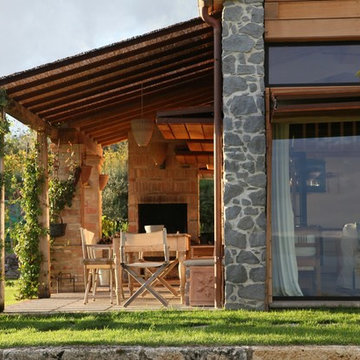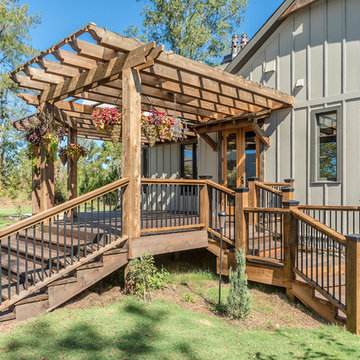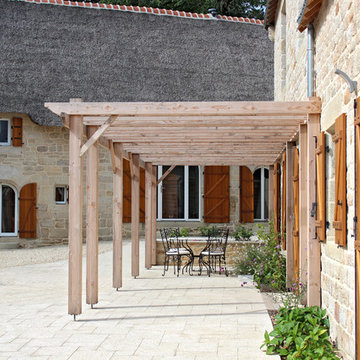Patii e Portici country con una pergola - Foto e idee
Filtra anche per:
Budget
Ordina per:Popolari oggi
41 - 60 di 587 foto
1 di 3
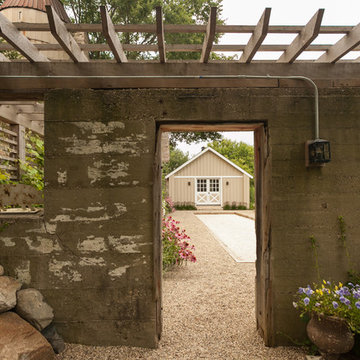
Hear what our clients, Lisa & Rick, have to say about their project by clicking on the Facebook link and then the Videos tab.
Hannah Goering Photography
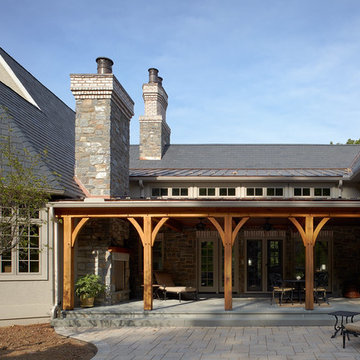
The comfortable elegance of this French-Country inspired home belies the challenges faced during its conception. The beautiful, wooded site was steeply sloped requiring study of the location, grading, approach, yard and views from and to the rolling Pennsylvania countryside. The client desired an old world look and feel, requiring a sensitive approach to the extensive program. Large, modern spaces could not add bulk to the interior or exterior. Furthermore, it was critical to balance voluminous spaces designed for entertainment with more intimate settings for daily living while maintaining harmonic flow throughout.
The result home is wide, approached by a winding drive terminating at a prominent facade embracing the motor court. Stone walls feather grade to the front façade, beginning the masonry theme dressing the structure. A second theme of true Pennsylvania timber-framing is also introduced on the exterior and is subsequently revealed in the formal Great and Dining rooms. Timber-framing adds drama, scales down volume, and adds the warmth of natural hand-wrought materials. The Great Room is literal and figurative center of this master down home, separating casual living areas from the elaborate master suite. The lower level accommodates casual entertaining and an office suite with compelling views. The rear yard, cut from the hillside, is a composition of natural and architectural elements with timber framed porches and terraces accessed from nearly every interior space flowing to a hillside of boulders and waterfalls.
The result is a naturally set, livable, truly harmonious, new home radiating old world elegance. This home is powered by a geothermal heating and cooling system and state of the art electronic controls and monitoring systems.

Foto di un portico country dietro casa con un caminetto, pavimentazioni in cemento e una pergola
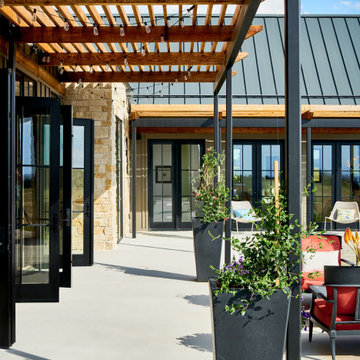
Ispirazione per un grande patio o portico country dietro casa con un caminetto, lastre di cemento e una pergola
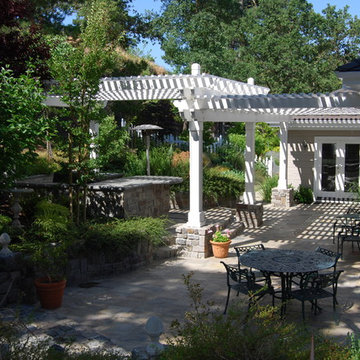
Immagine di un grande patio o portico country dietro casa con pavimentazioni in pietra naturale e una pergola
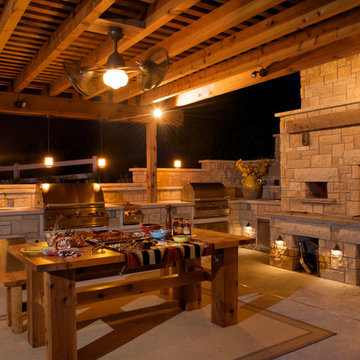
Foto di un patio o portico country di medie dimensioni e dietro casa con lastre di cemento e una pergola
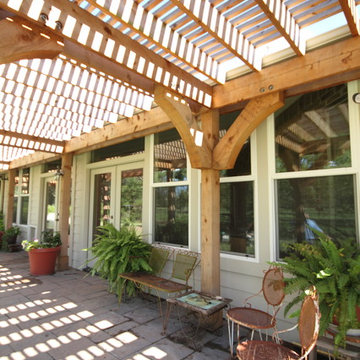
Converted existing patio into a living space to increase square footage of home & create a studio space for homeowner. A 12’ X 62’ Pergola built out of very large cedar timbers for durability & design purpose to cool down back part of the house from west setting sun & a space to relax with her husband & enjoy watching the dogs. Walkway under the Pergola are thin brick pavers. All windows & doors installed on patio are energy efficient & the patio floor is a faux finish stamped concrete overlayed on top of old concrete to give a better look to the finish for the living space.
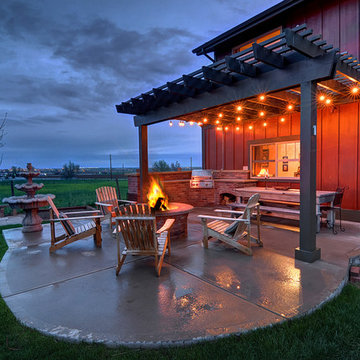
Esempio di un patio o portico country con un focolare, pavimentazioni in cemento e una pergola
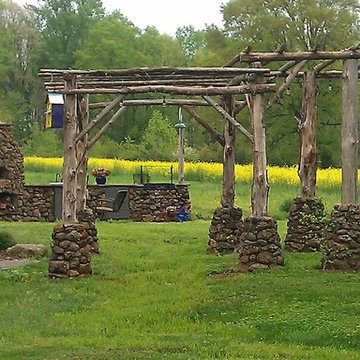
Ispirazione per un patio o portico country di medie dimensioni e dietro casa con un focolare, ghiaia e una pergola
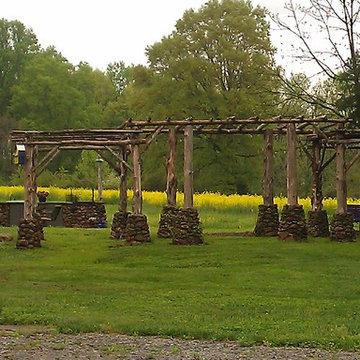
Immagine di un patio o portico country di medie dimensioni e dietro casa con un focolare, ghiaia e una pergola
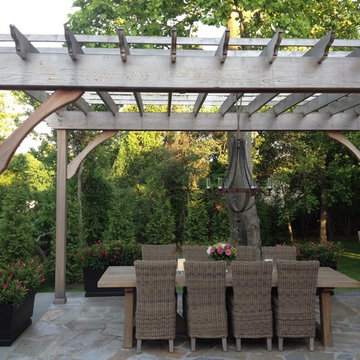
Another view of the dining area complete with pergola.
Photo Credit: Roger Foley
Idee per un patio o portico country dietro casa con pavimentazioni in pietra naturale e una pergola
Idee per un patio o portico country dietro casa con pavimentazioni in pietra naturale e una pergola
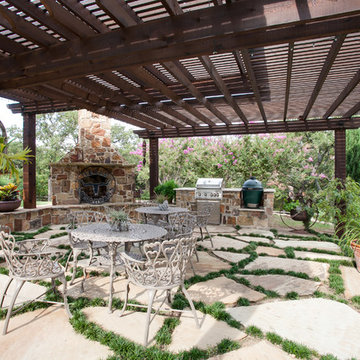
Ariana Miller with ANM Photography. www.anmphoto.com
Esempio di un grande patio o portico country dietro casa con pavimentazioni in pietra naturale e una pergola
Esempio di un grande patio o portico country dietro casa con pavimentazioni in pietra naturale e una pergola
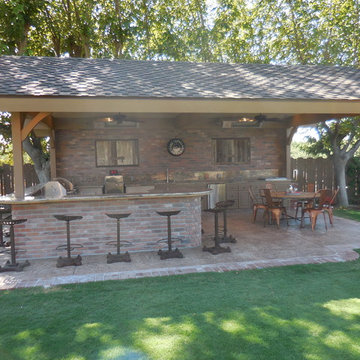
Foto di un grande patio o portico country dietro casa con cemento stampato e una pergola
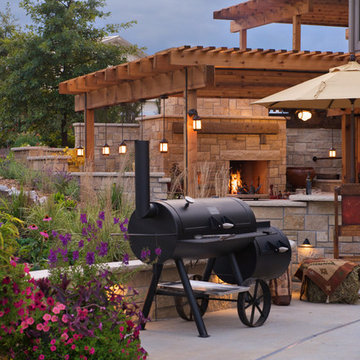
Ispirazione per un patio o portico country di medie dimensioni e dietro casa con lastre di cemento e una pergola
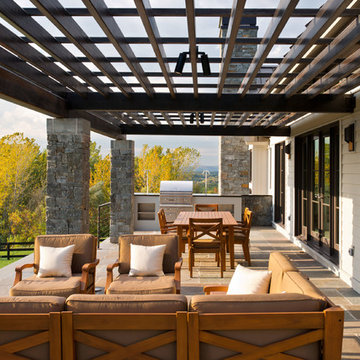
Randall Perry Photography
Immagine di un patio o portico country con piastrelle e una pergola
Immagine di un patio o portico country con piastrelle e una pergola
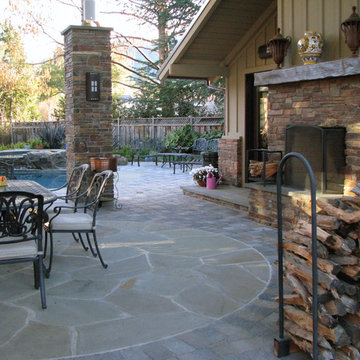
Pool house and guest house at outdoor living area with masonry fireplace and large wood mantel that has been distressed to appear reclaimed. Notice pool in the background.
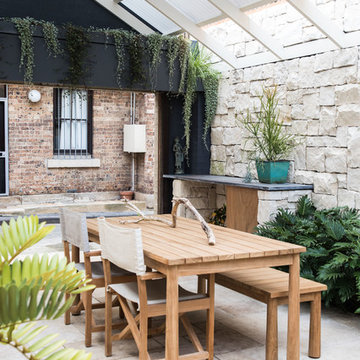
Idee per un piccolo patio o portico country in cortile con pavimentazioni in pietra naturale e una pergola
Patii e Portici country con una pergola - Foto e idee
3
