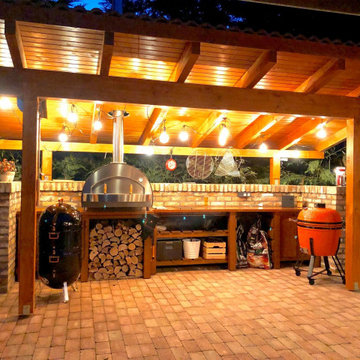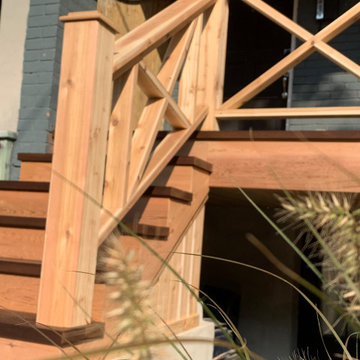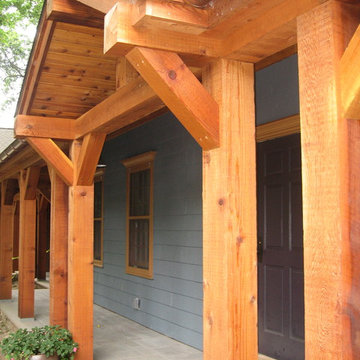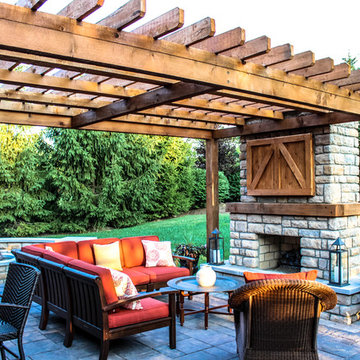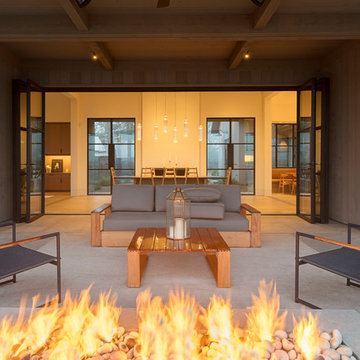Patii e Portici country arancioni - Foto e idee
Filtra anche per:
Budget
Ordina per:Popolari oggi
21 - 40 di 132 foto
1 di 3
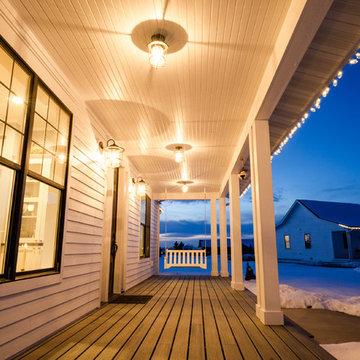
Foto di un ampio portico country davanti casa con pedane e un tetto a sbalzo
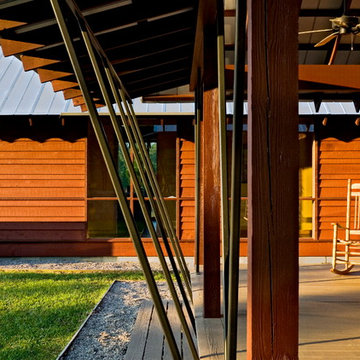
Kitchen porch detail
Photo: Rob Karosis
Ispirazione per un portico country con pedane e un tetto a sbalzo
Ispirazione per un portico country con pedane e un tetto a sbalzo
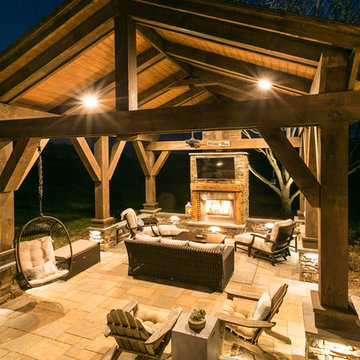
Photos by BruceSaundersPhotography.com
Foto di un grande patio o portico country dietro casa con un focolare, pavimentazioni in cemento e un gazebo o capanno
Foto di un grande patio o portico country dietro casa con un focolare, pavimentazioni in cemento e un gazebo o capanno
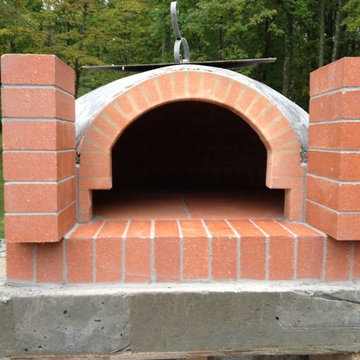
Foto di un grande patio o portico country dietro casa con pavimentazioni in pietra naturale e nessuna copertura
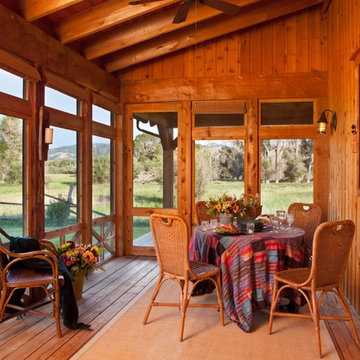
Gordon Gregory
Foto di un portico country di medie dimensioni e dietro casa con un portico chiuso, pedane e un tetto a sbalzo
Foto di un portico country di medie dimensioni e dietro casa con un portico chiuso, pedane e un tetto a sbalzo
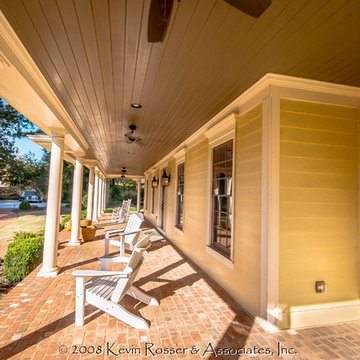
A new front porch was added to this Farm House Renovation. It features brick pavers, ceiling fans and is a nice comfortable outdoor sitting area. Design & Photography by: Kevin Rosser & Associates, Inc.
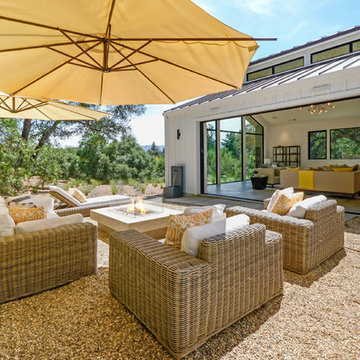
Immagine di un patio o portico country nel cortile laterale con un focolare, ghiaia e nessuna copertura
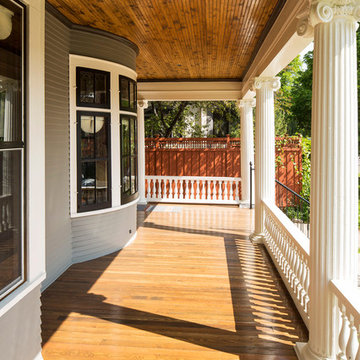
Troy Thies Photography
http://www.troythiesphoto.com/
Ispirazione per un grande portico country davanti casa con un tetto a sbalzo
Ispirazione per un grande portico country davanti casa con un tetto a sbalzo
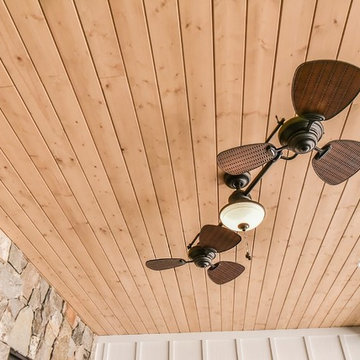
Wonderful modern farmhouse style home. All one level living with a bonus room above the garage. 10 ft ceilings throughout. Incredible open floor plan with fireplace. Spacious kitchen with large pantry. Laundry room fit for a queen with cabinets galore. Tray ceiling in the master suite with lighting and a custom barn door made with reclaimed Barnwood. A spa-like master bath with a free-standing tub and large tiled shower and a closet large enough for the entire family.
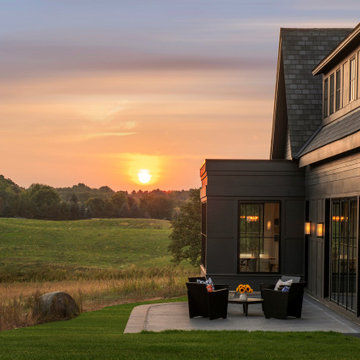
Eye-Land: Named for the expansive white oak savanna views, this beautiful 5,200-square foot family home offers seamless indoor/outdoor living with five bedrooms and three baths, and space for two more bedrooms and a bathroom.
The site posed unique design challenges. The home was ultimately nestled into the hillside, instead of placed on top of the hill, so that it didn’t dominate the dramatic landscape. The openness of the savanna exposes all sides of the house to the public, which required creative use of form and materials. The home’s one-and-a-half story form pays tribute to the site’s farming history. The simplicity of the gable roof puts a modern edge on a traditional form, and the exterior color palette is limited to black tones to strike a stunning contrast to the golden savanna.
The main public spaces have oversized south-facing windows and easy access to an outdoor terrace with views overlooking a protected wetland. The connection to the land is further strengthened by strategically placed windows that allow for views from the kitchen to the driveway and auto court to see visitors approach and children play. There is a formal living room adjacent to the front entry for entertaining and a separate family room that opens to the kitchen for immediate family to gather before and after mealtime.
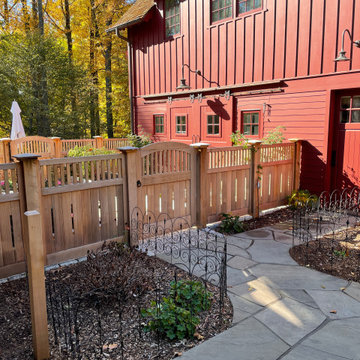
Enclosing an outdoor courtyard with identical fence panels style #1 and gates style #7. Linking the farmhouse with the outbuilding studio/office.
Esempio di un patio o portico country in cortile
Esempio di un patio o portico country in cortile
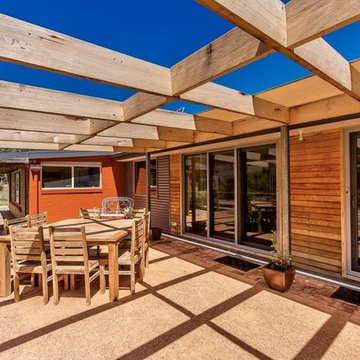
Rob Lacey Photography
Ispirazione per un patio o portico country di medie dimensioni e dietro casa con ghiaia e una pergola
Ispirazione per un patio o portico country di medie dimensioni e dietro casa con ghiaia e una pergola
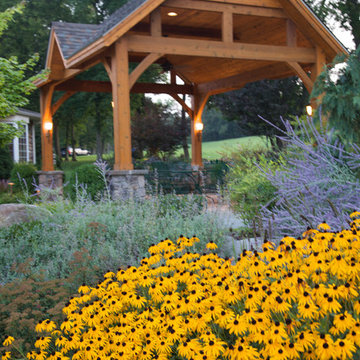
Landscape Architect: Chad Talton, Surrounds Inc.
Foto di un grande patio o portico country dietro casa con pavimentazioni in mattoni
Foto di un grande patio o portico country dietro casa con pavimentazioni in mattoni
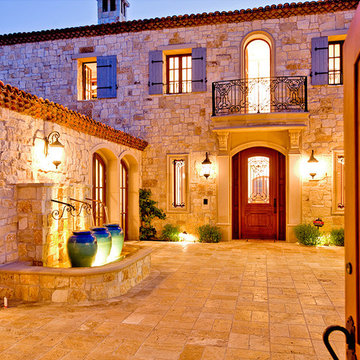
Esempio di un patio o portico country in cortile con fontane, pavimentazioni in pietra naturale e nessuna copertura
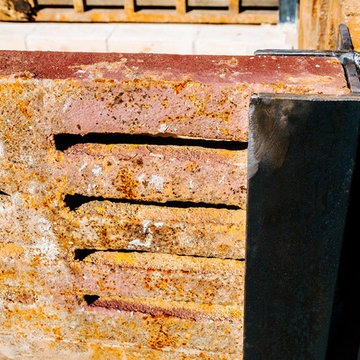
Snap Chic Photography
Idee per un grande patio o portico country dietro casa con un focolare e pavimentazioni in pietra naturale
Idee per un grande patio o portico country dietro casa con un focolare e pavimentazioni in pietra naturale
Patii e Portici country arancioni - Foto e idee
2
