Patii e Portici contemporanei con graniglia di granito - Foto e idee
Filtra anche per:
Budget
Ordina per:Popolari oggi
61 - 80 di 115 foto
1 di 3
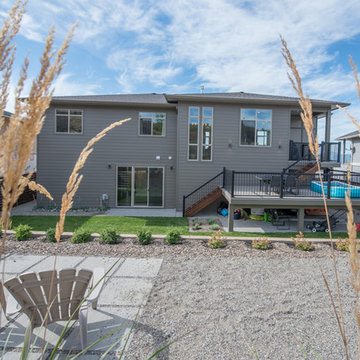
Foto di un patio o portico contemporaneo di medie dimensioni e dietro casa con graniglia di granito e nessuna copertura
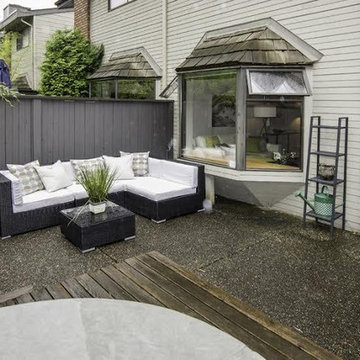
Ispirazione per un patio o portico design di medie dimensioni e dietro casa con graniglia di granito e nessuna copertura
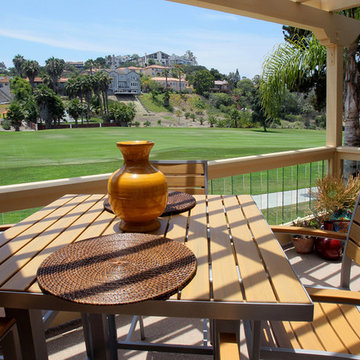
Charlie Neuman
Esempio di un patio o portico contemporaneo di medie dimensioni e dietro casa con graniglia di granito e una pergola
Esempio di un patio o portico contemporaneo di medie dimensioni e dietro casa con graniglia di granito e una pergola
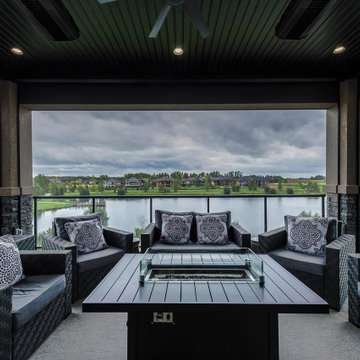
Photograph by JamenRhodes.com
Foto di un ampio patio o portico contemporaneo dietro casa con graniglia di granito e un tetto a sbalzo
Foto di un ampio patio o portico contemporaneo dietro casa con graniglia di granito e un tetto a sbalzo
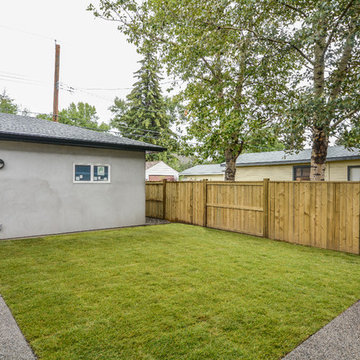
Idee per un patio o portico design di medie dimensioni e dietro casa con graniglia di granito e nessuna copertura
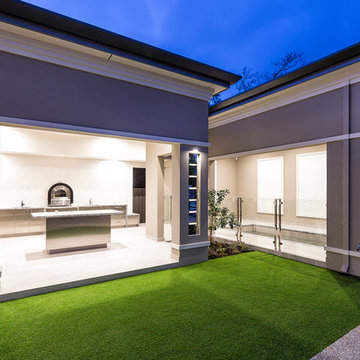
At The Resort, seeing is believing. This is a home in a class of its own; a home of grand proportions and timeless classic features, with a contemporary theme designed to appeal to today’s modern family. From the grand foyer with its soaring ceilings, stainless steel lift and stunning granite staircase right through to the state-of-the-art kitchen, this is a home designed to impress, and offers the perfect combination of luxury, style and comfort for every member of the family. No detail has been overlooked in providing peaceful spaces for private retreat, including spacious bedrooms and bathrooms, a sitting room, balcony and home theatre. For pure and total indulgence, the master suite, reminiscent of a five-star resort hotel, has a large well-appointed ensuite that is a destination in itself. If you can imagine living in your own luxury holiday resort, imagine life at The Resort...here you can live the life you want, without compromise – there’ll certainly be no need to leave home, with your own dream outdoor entertaining pavilion right on your doorstep! A spacious alfresco terrace connects your living areas with the ultimate outdoor lifestyle – living, dining, relaxing and entertaining, all in absolute style. Be the envy of your friends with a fully integrated outdoor kitchen that includes a teppanyaki barbecue, pizza oven, fridges, sink and stone benchtops. In its own adjoining pavilion is a deep sunken spa, while a guest bathroom with an outdoor shower is discreetly tucked around the corner. It’s all part of the perfect resort lifestyle available to you and your family every day, all year round, at The Resort. The Resort is the latest luxury home designed and constructed by Atrium Homes, a West Australian building company owned and run by the Marcolina family. For over 25 years, three generations of the Marcolina family have been designing and building award-winning homes of quality and distinction, and The Resort is a stunning showcase for Atrium’s attention to detail and superb craftsmanship. For those who appreciate the finer things in life, The Resort boasts features like designer lighting, stone benchtops throughout, porcelain floor tiles, extra-height ceilings, premium window coverings, a glass-enclosed wine cellar, a study and home theatre, and a kitchen with a separate scullery and prestige European appliances. As with every Atrium home, The Resort represents the company’s family values of innovation, excellence and value for money.
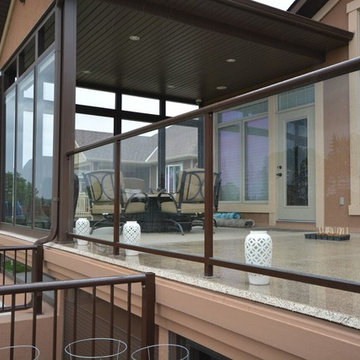
Esempio di un patio o portico minimal di medie dimensioni e dietro casa con graniglia di granito
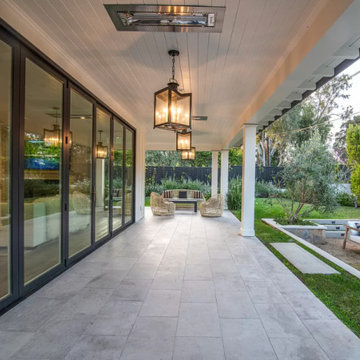
pool, firepit, patio, porch, pavers, DG
Esempio di un grande patio o portico contemporaneo dietro casa con un giardino in vaso, graniglia di granito e un tetto a sbalzo
Esempio di un grande patio o portico contemporaneo dietro casa con un giardino in vaso, graniglia di granito e un tetto a sbalzo
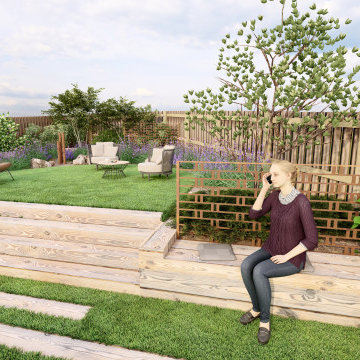
A challenging project due to the triangular shape of the existing space.
From a white canvas to this result, takes time and passion.
It's a whole creative process, and with the help of inspiration and tridimensional skills, we combined form and function so that the owners will enjoy their outdoor space, the garden, at its full potential.
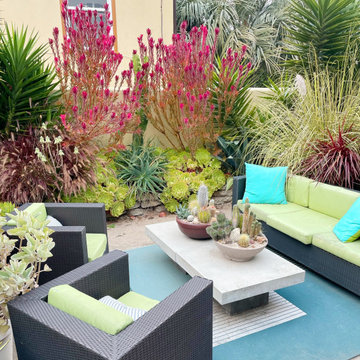
A contemporary courtyard close to the Pacific ocean, planted with xeric and drought tolerant plants with bold architectural forms.
Foto di un patio o portico minimal di medie dimensioni e in cortile con graniglia di granito
Foto di un patio o portico minimal di medie dimensioni e in cortile con graniglia di granito
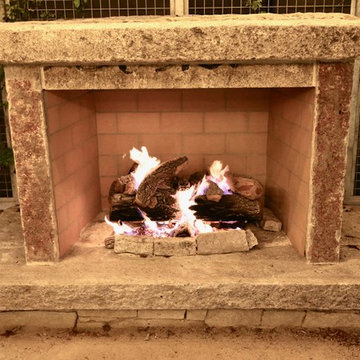
Immagine di un patio o portico minimal dietro casa con un focolare, graniglia di granito e nessuna copertura
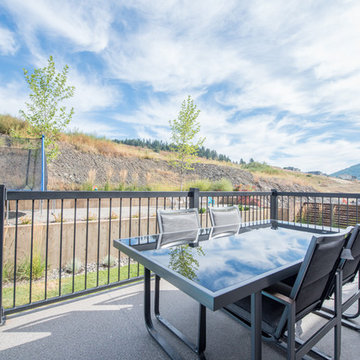
Idee per un patio o portico design di medie dimensioni e dietro casa con graniglia di granito e nessuna copertura
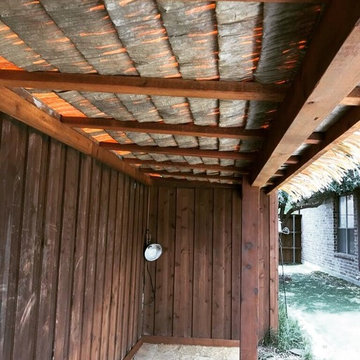
Underneath the thatch roof is always a client-favorite. Not only is it beautiful to look at, it's practical! It's 100% waterproof, it's up to 10 degrees cooler underneath, and it a durable material that lasts and is worth your hard-earned money! .
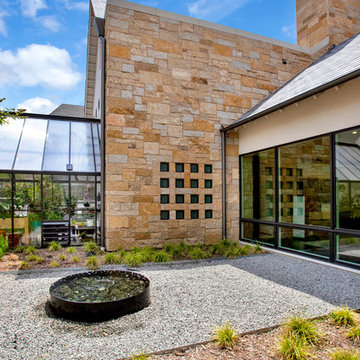
Implemented Ariel Solutions
Ispirazione per un patio o portico design dietro casa con fontane, graniglia di granito e nessuna copertura
Ispirazione per un patio o portico design dietro casa con fontane, graniglia di granito e nessuna copertura
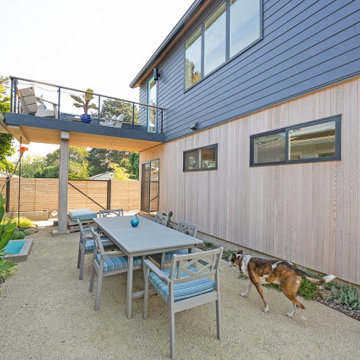
The space between the main house and ADU was transformed into a shared outdoor dining area.
Esempio di un piccolo patio o portico design dietro casa con graniglia di granito e nessuna copertura
Esempio di un piccolo patio o portico design dietro casa con graniglia di granito e nessuna copertura
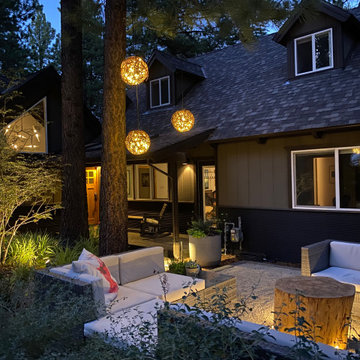
Foto di un patio o portico minimal davanti casa con graniglia di granito e nessuna copertura
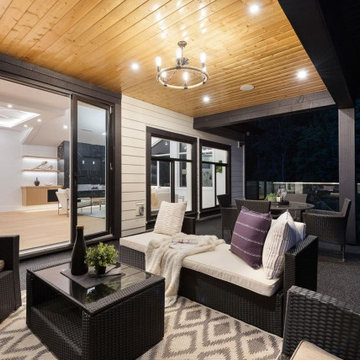
Doing the opposite contrast as to inside living area. This patio was soothing to the eye from the inside looking out on a dark night with the warm lighting above.
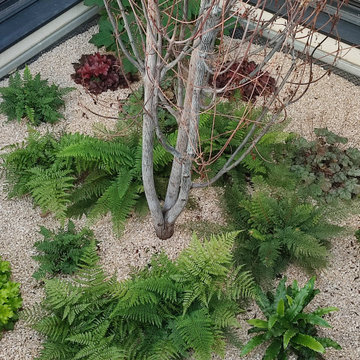
Ispirazione per un piccolo patio o portico design nel cortile laterale con graniglia di granito, un giardino in vaso e una pergola
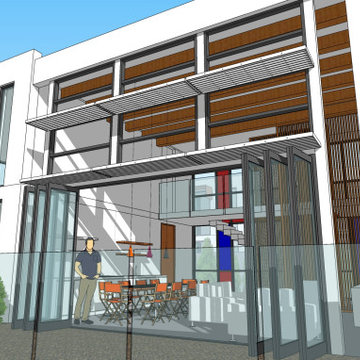
View from lap pool toward common room with kitchen, dining and living room. Doors to the common room fold back to connect fully with the outdoor patio and pool area. The common room is double height to increase the feeling of connectedness with the landscape and pool area. Upper level windows have louvre sunshading to reduce solar gain in summer.
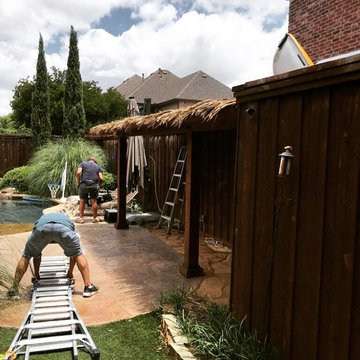
Even a small thatch roof addition can accentuate your backyard in such a nice way!
We completed the flagstone concrete and a small granite pathway in this pathway in addition to this structure. It really transformed their patio and it was a relatively small project that made all the difference.
Patii e Portici contemporanei con graniglia di granito - Foto e idee
4