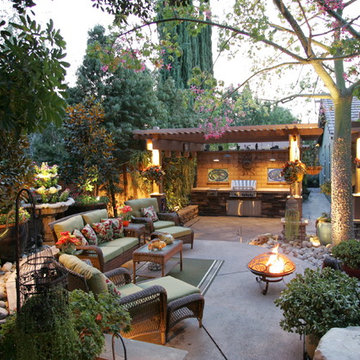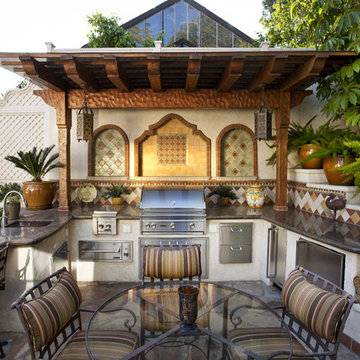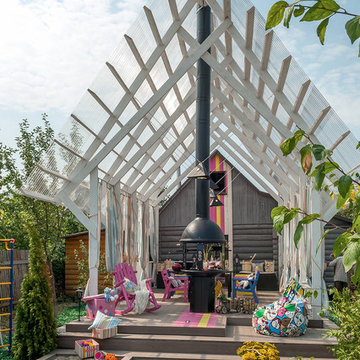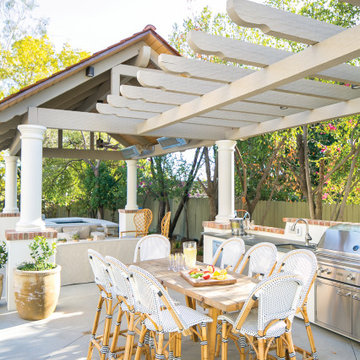Patii e Portici con una pergola - Foto e idee
Filtra anche per:
Budget
Ordina per:Popolari oggi
21 - 40 di 141 foto
1 di 3
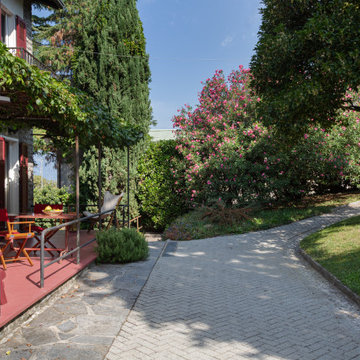
vista dal giardino del vialetto e della terrazza coperta da vite canadese. Rivestimento pavimento terrazza in resina rossa bordeaux che richiama il colore originale delle persiane.
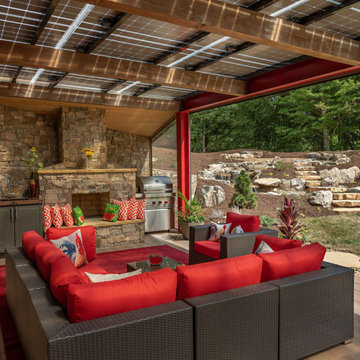
Outdoor living porch with fireplace, sink, BBQ grill, 11 kw solar panels for roof, electric screens roll down at exterior to enclose porch. Water feature beyond with bridges up to firepit above.
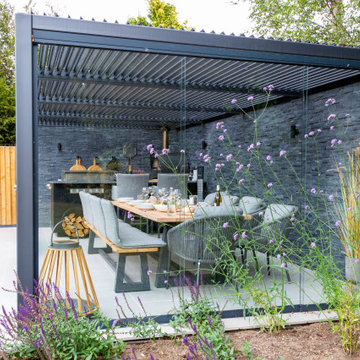
Patio and Louvered Pergola
Ispirazione per un patio o portico minimal di medie dimensioni con piastrelle e una pergola
Ispirazione per un patio o portico minimal di medie dimensioni con piastrelle e una pergola
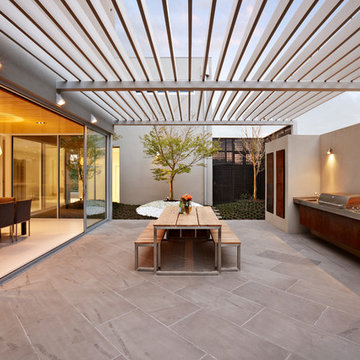
John Wheatley
Foto di un patio o portico contemporaneo di medie dimensioni e dietro casa con piastrelle e una pergola
Foto di un patio o portico contemporaneo di medie dimensioni e dietro casa con piastrelle e una pergola
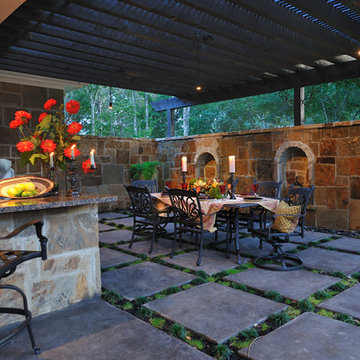
The outdoor kitchen is complemented by a bar and adjacent dining area with pergola. Oversized patio pavers interspersed with groundcover and a stone wall with decorative niches add to the ambience of this space.
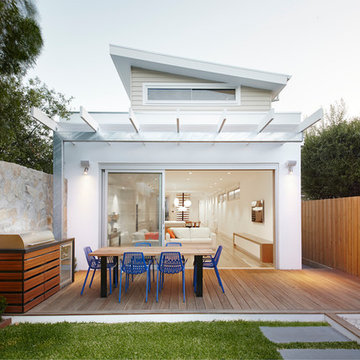
Idee per un patio o portico minimal di medie dimensioni e dietro casa con pedane e una pergola
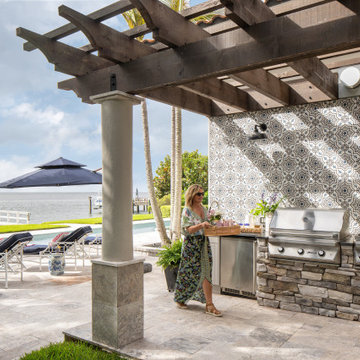
Our St. Pete studio designed this stunning home in a Greek Mediterranean style to create the best of Florida waterfront living. We started with a neutral palette and added pops of bright blue to recreate the hues of the ocean in the interiors. Every room is carefully curated to ensure a smooth flow and feel, including the luxurious bathroom, which evokes a calm, soothing vibe. All the bedrooms are decorated to ensure they blend well with the rest of the home's decor. The large outdoor pool is another beautiful highlight which immediately puts one in a relaxing holiday mood!
---
Pamela Harvey Interiors offers interior design services in St. Petersburg and Tampa, and throughout Florida's Suncoast area, from Tarpon Springs to Naples, including Bradenton, Lakewood Ranch, and Sarasota.
For more about Pamela Harvey Interiors, see here: https://www.pamelaharveyinteriors.com/
To learn more about this project, see here: https://www.pamelaharveyinteriors.com/portfolio-galleries/waterfront-home-tampa-fl
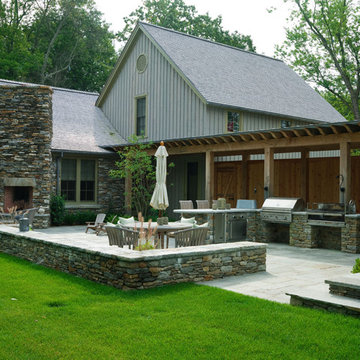
ChiChi Ubina
Idee per un patio o portico stile marino con una pergola
Idee per un patio o portico stile marino con una pergola
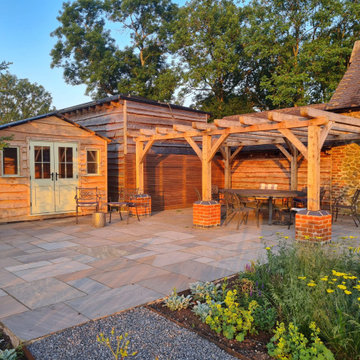
Outdoor entertaining area with bespoke oak framed pergola and garden room
Immagine di un patio o portico tradizionale nel cortile laterale con pavimentazioni in pietra naturale e una pergola
Immagine di un patio o portico tradizionale nel cortile laterale con pavimentazioni in pietra naturale e una pergola

Ispirazione per un patio o portico country di medie dimensioni e dietro casa con lastre di cemento e una pergola

Hand-crafted using traditional joinery techniques, this outdoor kitchen is made from hard-wearing Iroko wood and finished with stainless steel hardware ensuring the longevity of this Markham cabinetry. With a classic contemporary design that suits the modern, manicured style of the country garden, this outdoor kitchen has the balance of simplicity, scale and proportion that H|M is known for.
Using an L-shape configuration set within a custom designed permanent timber gazebo, this outdoor kitchen is cleverly zoned to include all of the key spaces required in an indoor kitchen for food prep, grilling and clearing away. On the right-hand side of the kitchen is the cooking run featuring the mighty 107cm Wolf outdoor gas grill. Already internationally established as an industrial heavyweight in the luxury range cooker market, Wolf have taken outdoor cooking to the next level with this behemoth of a barbeque. Designed and built to stand the test of time and exponentially more accurate than a standard barbeque, the Wolf outdoor gas grill also comes with a sear zone and infrared rotisserie spit as standard.
To assist with food prep, positioned underneath the counter to the left of the Wolf outdoor grill is a pull-out bin with separate compartments for food waste and recycling. Additional storage to the right is utilised for storing the LPG gas canister ensuring the overall look and feel of the outdoor kitchen is free from clutter and from a practical point of view, protected from the elements.
Just like the indoor kitchen, the key to a successful outdoor kitchen design is the zoning of the space – think about all the usual things like food prep, cooking and clearing away and make provision for those activities accordingly. In terms of the actual positioning of the kitchen think about the sun and where it is during the afternoons and early evening which will be the time this outdoor kitchen is most in use. A timber gazebo will provide shelter from the direct sunlight and protection from the elements during the winter months. Stone flooring that can withstand a few spills here and there is essential, and always incorporate a seating area than can be scaled up or down according to your entertaining needs.
Photo Credit - Paul Craig
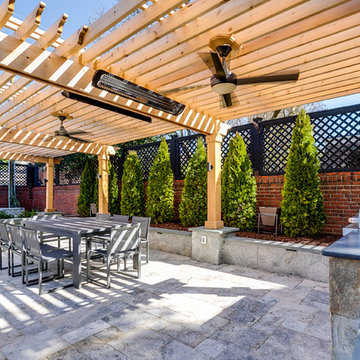
Standing in the outdoor kitchen area looking over the dining area with spa in background.
Esempio di un piccolo patio o portico contemporaneo dietro casa con pavimentazioni in pietra naturale e una pergola
Esempio di un piccolo patio o portico contemporaneo dietro casa con pavimentazioni in pietra naturale e una pergola
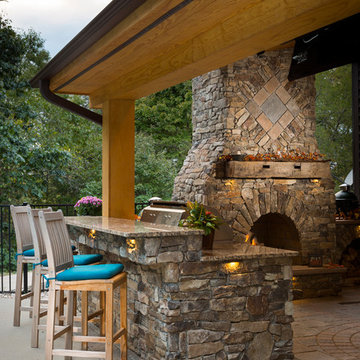
Esempio di un patio o portico rustico dietro casa con pavimentazioni in mattoni e una pergola
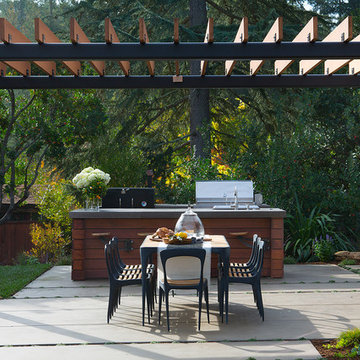
For a family who love to entertain and cook - a chef worthy outdoor kitchen with plenty of room for dining al fresco.
Idee per un patio o portico minimal dietro casa con lastre di cemento e una pergola
Idee per un patio o portico minimal dietro casa con lastre di cemento e una pergola
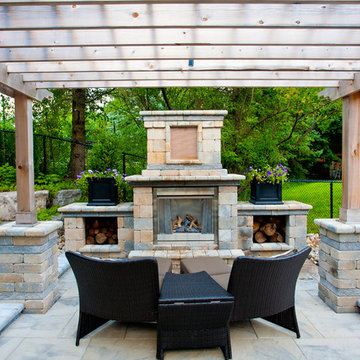
Rossano Russo Photography
Immagine di un grande patio o portico tradizionale dietro casa con una pergola e pavimentazioni in cemento
Immagine di un grande patio o portico tradizionale dietro casa con una pergola e pavimentazioni in cemento
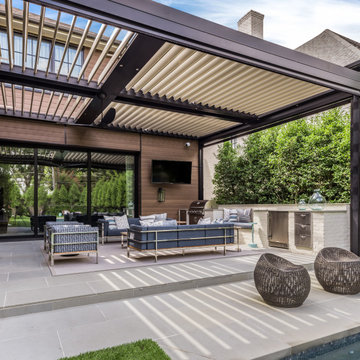
This new residence was completed in 2019 features a modern style, luxury pool & spa along with an inviting outdoor living area. The front walk is enhanced by specimen globe boxwoods and lush landscaping along with a front porch seating area. The rear patio is covered by a louvered shade structure over an inviting outdoor living, kitchen and dining area. The pool and spa feature a modern look and fountain feature wall. The rear lawn is open to provide a play area for the kids and pets along with a generous driveway that allows for pickle ball and basketball.
Patii e Portici con una pergola - Foto e idee
2
