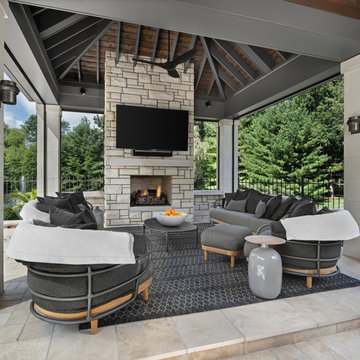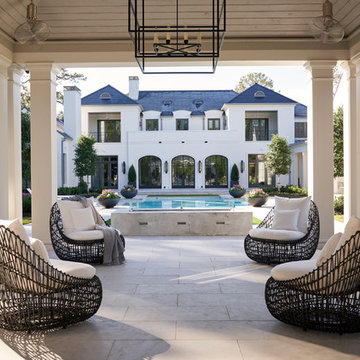Patii e Portici con una pergola e un gazebo o capanno - Foto e idee
Filtra anche per:
Budget
Ordina per:Popolari oggi
61 - 80 di 40.837 foto
1 di 3
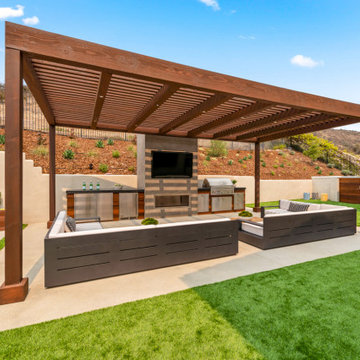
Our client came to us with a desire to take an overgrown, neglected space and transform it into a clean contemporary backyard for the family to enjoy. Having had less than stellar experiences with other contractors, they wanted to find a trustworthy company; One that would complement their style and provide excellent communication. They saw a JRP banner at their son's baseball game at Westlake High School and decided to call. After meeting with the team, they knew JRP was the firm they needed to give their backyard a complete overhaul.
With a focus on sleek, clean lines, this contemporary backyard is captivating. The outdoor family room is a perfect blend of beauty, form, and function. JRP reworked the courtyard and dining area to create a space for the family to enjoy together. An outdoor pergola houses a media center and lounge. Restoration Hardware low profile furniture provides comfortable seating while maintaining a polished look. The adjacent barbecue is perfect for crafting up family dinners to enjoy amidst a Southern California sunset.
Before renovating, the landscaping was an unkempt mess that felt overwhelming. Synthetic grass and concrete decking was installed to give the backyard a fresh feel while offering easy maintenance. Gorgeous hardscaping takes the outdoor area to a whole new level. The resurfaced free-form pool joins to a lounge area that's perfect for soaking up the sun while watching the kids swim. Hedges and outdoor shrubs now maintain a clean, uniformed look.
A tucked-away area taken over by plants provided an opportunity to create an intimate outdoor dining space. JRP added wooden containers to accommodate touches of greenery that weren't overwhelming. Bold patterned statement flooring contrasts beautifully against a neutral palette. Additionally, our team incorporated a fireplace for a feel of coziness.
Once an overlooked space, the clients and their children are now eager to spend time outdoors together. This clean contemporary backyard renovation transformed what the client called "an overgrown jungle" into a space that allows for functional outdoor living and serene luxury.
Photographer: Andrew - OpenHouse VC
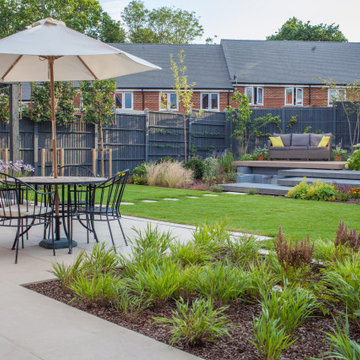
Immagine di un patio o portico minimal dietro casa con lastre di cemento e una pergola
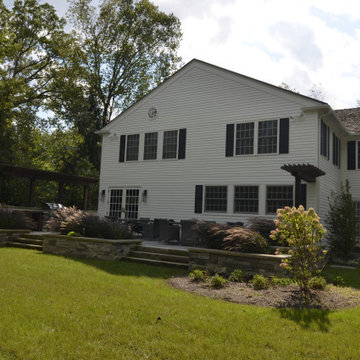
Architecture & Construction by: Harmoni Designs + Build Photography: Harmoni Designs, LLC.
Foto di un grande patio o portico tradizionale dietro casa con pavimentazioni in pietra naturale e una pergola
Foto di un grande patio o portico tradizionale dietro casa con pavimentazioni in pietra naturale e una pergola
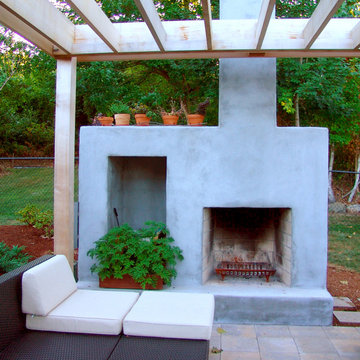
This custom wood burning fireplace has a contemporary look, featuring a stucco finish over concrete block. It is the visual feature at the end of a cozy concrete paver patio.
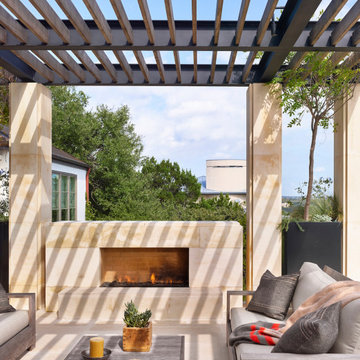
Immagine di un patio o portico minimalista di medie dimensioni e nel cortile laterale con un caminetto e una pergola
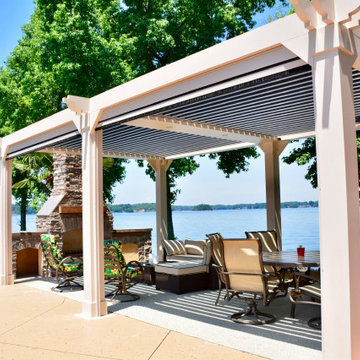
Need a break from the harsh summer sun? Close the louvers on our pergola to lounge in the shade!
Immagine di un patio o portico chic di medie dimensioni e dietro casa con una pergola
Immagine di un patio o portico chic di medie dimensioni e dietro casa con una pergola
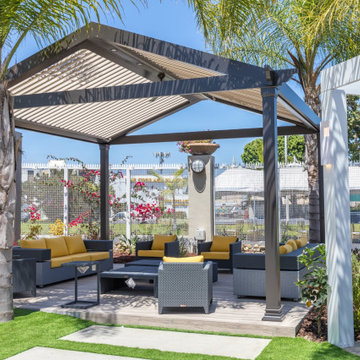
Looking to add that traditional look to your backyard? Our pergolas can be built with a peak louvered top and traditional looking end caps to give you your desired aesthetic.
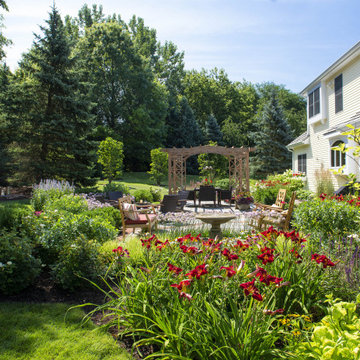
Long blooming perennials and flowering shrubs surround the patio.
Renn Kuhnen Photography
Esempio di un grande patio o portico classico dietro casa con fontane, pavimentazioni in pietra naturale e una pergola
Esempio di un grande patio o portico classico dietro casa con fontane, pavimentazioni in pietra naturale e una pergola
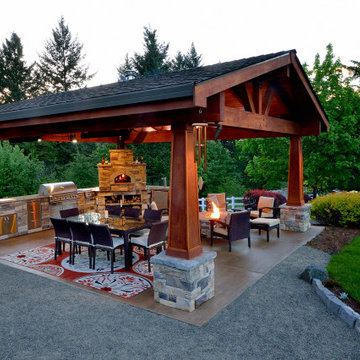
Immagine di un grande patio o portico rustico dietro casa con piastrelle e un gazebo o capanno
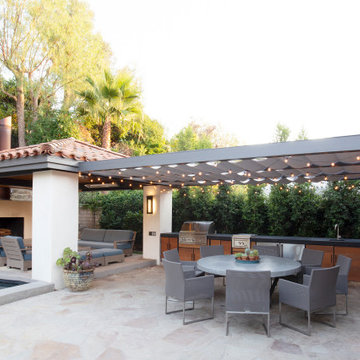
Ispirazione per un patio o portico mediterraneo dietro casa con pavimentazioni in pietra naturale e una pergola
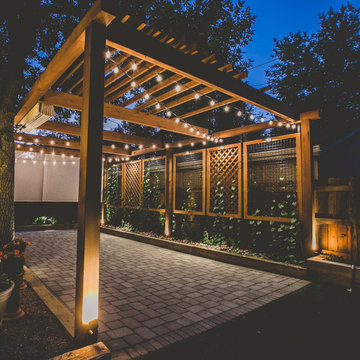
“I am so pleased with all that you did in terms of design and execution.” // Dr. Charles Dinarello
•
Our client, Charles, envisioned a festive space for everyday use as well as larger parties, and through our design and attention to detail, we brought his vision to life and exceeded his expectations. The Campiello is a continuation and reincarnation of last summer’s party pavilion which abarnai constructed to cover and compliment the custom built IL-1beta table, a personalized birthday gift and centerpiece for the big celebration. The fresh new design includes; cedar timbers, Roman shades and retractable vertical shades, a patio extension, exquisite lighting, and custom trellises.
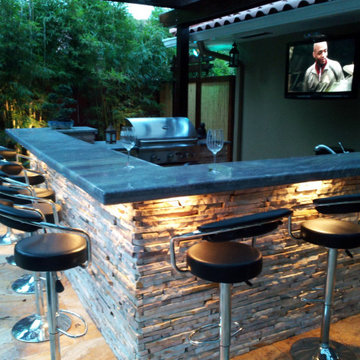
This South Miami Residence achieves full Zen mode with this large U shaped Outdoor Kitchen & Bar . Seating for ten and drinks for everyone ensure that the party keeps going. An eclectic collection of colors create a calming effect, from the light pink colors of stacked stone natural quartzite to exotic blues, pinks and greys of the granite counter-top, down to the flashy gold of the French pattern travertine floor.
The finishing touches are the shade pergola, zen bamboo, bonsai landscape with a touch of illumination from the bar and landscape lights.
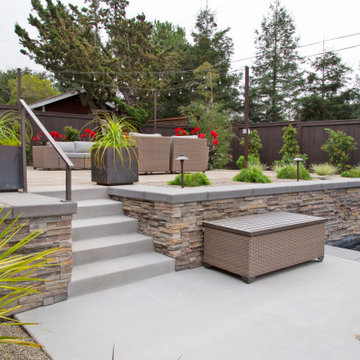
This spacious, multi-level backyard in San Luis Obispo, CA, once completely underutilized and overtaken by weeds, was converted into the ultimate outdoor entertainment space with a custom pool and spa as the centerpiece. A cabana with a built-in storage bench, outdoor TV and wet bar provide a protected place to chill during hot pool days, and a screened outdoor shower nearby is perfect for rinsing off after a dip. A hammock attached to the master deck and the adjacent pool deck are ideal for relaxing and soaking up some rays. The stone veneer-faced water feature wall acts as a backdrop for the pool area, and transitions into a retaining wall dividing the upper and lower levels. An outdoor sectional surrounds a gas fire bowl to create a cozy spot to entertain in the evenings, with string lights overhead for ambiance. A Belgard paver patio connects the lounge area to the outdoor kitchen with a Bull gas grill and cabinetry, polished concrete counter tops, and a wood bar top with seating. The outdoor kitchen is tucked in next to the main deck, one of the only existing elements that remain from the previous space, which now functions as an outdoor dining area overlooking the entire yard. Finishing touches included low-voltage LED landscape lighting, pea gravel mulch, and lush planting areas and outdoor decor.
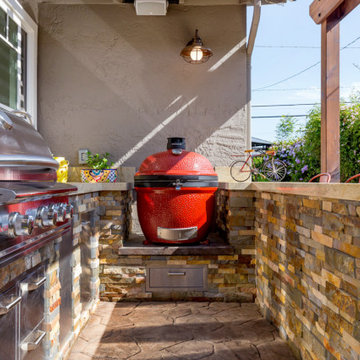
Idee per un patio o portico tradizionale di medie dimensioni e dietro casa con pavimentazioni in cemento e una pergola
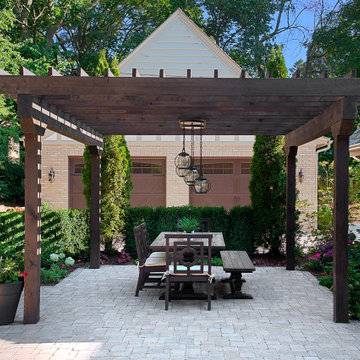
Creating an outdoor dining room on the spacious new brick paved patio allows for family and friends to gather long into the evenings for good food and great wine. Beyond, the brand new two gar detached garage was carefully crafted to blend seamlessly with the original home - including the slate tile roof.
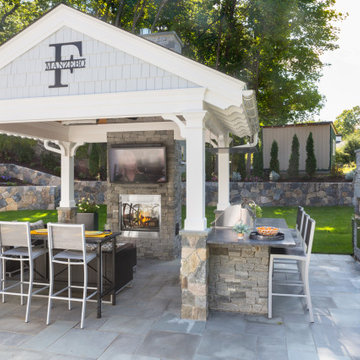
Ispirazione per un grande patio o portico chic dietro casa con pavimentazioni in pietra naturale e un gazebo o capanno
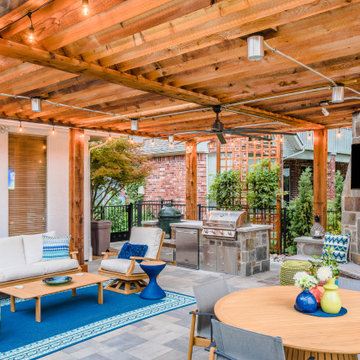
Esempio di un grande patio o portico tradizionale dietro casa con un caminetto, pavimentazioni in cemento e una pergola
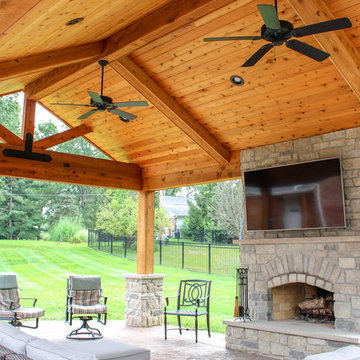
An enchanting outdoor room space with a beautiful fireplace, custom stamped concrete, and an outdoor kitchen.
Immagine di un patio o portico di medie dimensioni e dietro casa con cemento stampato e un gazebo o capanno
Immagine di un patio o portico di medie dimensioni e dietro casa con cemento stampato e un gazebo o capanno
Patii e Portici con una pergola e un gazebo o capanno - Foto e idee
4
