Patii e Portici con un tetto a sbalzo e parapetto in metallo - Foto e idee
Filtra anche per:
Budget
Ordina per:Popolari oggi
141 - 160 di 588 foto
1 di 3
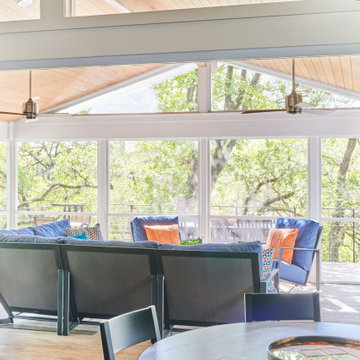
Foto di un portico contemporaneo di medie dimensioni e dietro casa con un portico chiuso, un tetto a sbalzo e parapetto in metallo
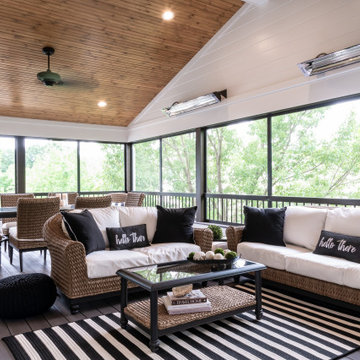
Foto di un portico classico dietro casa con un caminetto, un tetto a sbalzo e parapetto in metallo
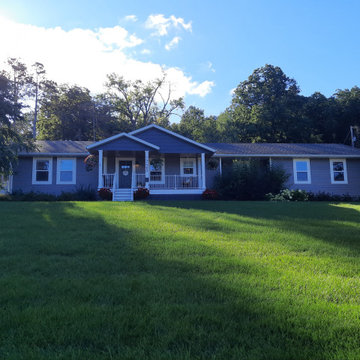
This home was built without a covered front porch leaving the front steps, deck exposed to the elements. The porch was added for improved curb appeal and a place for furniture, shade, and LOOK.....a porch swing!
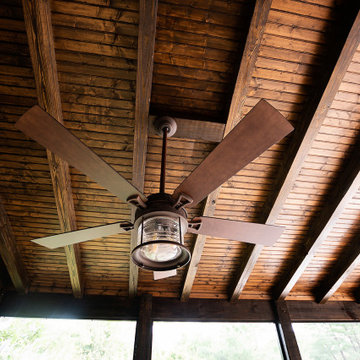
Screen in porch with tongue and groove ceiling with exposed wood beams. Wire cattle railing. Cedar deck with decorative cedar screen door. Espresso stain on wood siding and ceiling. Ceiling fans and joist mount for television.
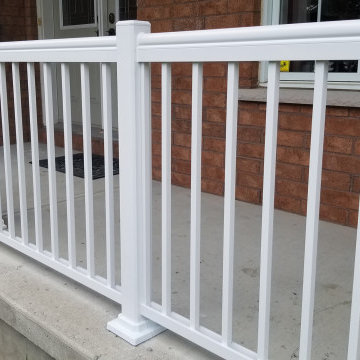
Take a look at the striking porch columns and railing we designed and built for this customer!
The PVC columns are supplied by Prestige DIY Products and constructed with a combination of a 12"x12"x40" box, and a 9" to 6" tapered column which sits on the box. Both the box and tapered column are plain panel and feature solid crown moulding trim for an elegant, yet modern appearance.
Did you know our PVC columns are constructed with no visible fasteners! All trim is secured with highly durable PVC glue and double sided commercial grade tape. The column panels themselves are assembled using Smart Lock™ corner technology so you won't see any overlapping sides and finishing nails here, only perfectly mitered edges! We also installed solid wood blocking behind the PVC columns for a strong railing connection.
The aluminum railing supplied by Imperial Kool Ray is the most popular among new home builders in the Ottawa area and for good reason. It’s ease of installation, strength and appearance makes it the first choice for any of our customers.
We were also tasked with replacing a rather transparent vinyl fence with a more traditional solid panel to provide additional privacy in the backyard.
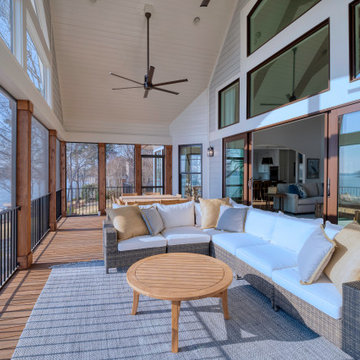
Immagine di un portico dietro casa con un portico chiuso, un tetto a sbalzo e parapetto in metallo
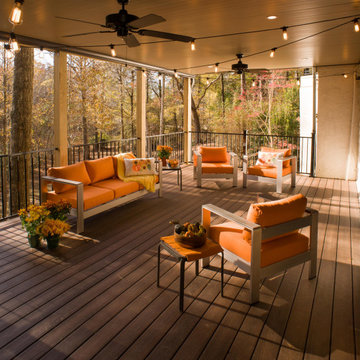
Under the second floor deck is this cozy lower deck featuring composite floors and overhead ans and lighting.
Black aluminum railing allows easier visibility to the woods beyond and a nice clean look to complement the furnishings.
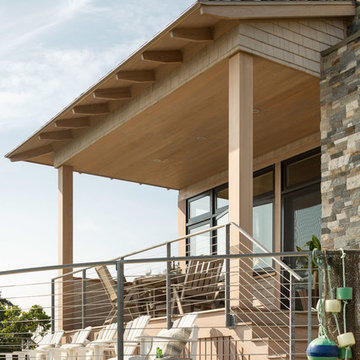
This porch on a coastal Maine home features a space for entertaining and a space for enjoying the ocean views.
Ispirazione per un portico stile marinaro nel cortile laterale con un tetto a sbalzo e parapetto in metallo
Ispirazione per un portico stile marinaro nel cortile laterale con un tetto a sbalzo e parapetto in metallo
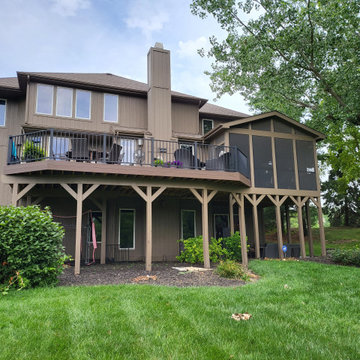
This expansive composite deck and screened-in porch design in Parkville Missouri is a fantastic all-in-on space for relaxing and entertaining. This porch and deck was built on the second story of the home for ease of access for the family and their guests. The entire space features low-maintenance decking and railing. The composite deck is beautifully finished with a matching fascia board and is large enough for multiple living areas. The porch features PetScreen screening system, with an open gable for ultimate light and air penetration. Inside the porch, you will find tongue and groove ceiling, full electrical installation with recessed lighting and a ceiling fan, a drink rail cap, and a stone porch fireplace for luxury and warmth.
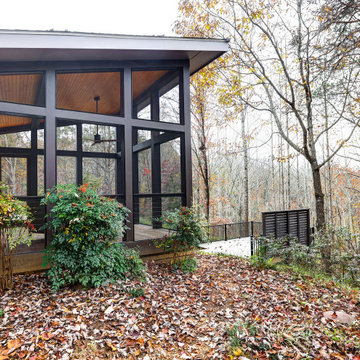
To take advantage of this unique site, they worked with Alloy to design and build an airy space with very little to interrupt their view of the trees and sky. The roof is angled up to maximize the view and the high walls are screened from floor to ceiling. There is a continuous flow from the house, to the porch, to the deck, to the trails.
The backyard view is no longer like a picture in a window frame. We created a porch that is a place to sit among the trees.
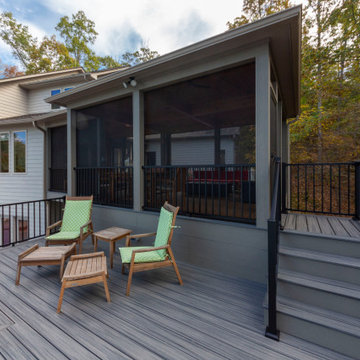
Added a screen porch with deck and steps to ground level using Trex Transcend Composite Decking. Trex Black Signature Aluminum Railing around the perimeter. Spiced Rum color in the screen room and Island Mist color on the deck and steps. Gas fire pit is in screen room along with spruce stained ceiling.
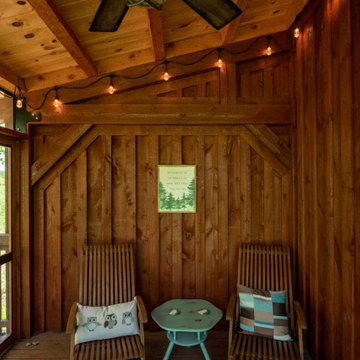
Post and beam covered porch with ceiling fan
Idee per un piccolo portico stile rurale dietro casa con un portico chiuso, un tetto a sbalzo e parapetto in metallo
Idee per un piccolo portico stile rurale dietro casa con un portico chiuso, un tetto a sbalzo e parapetto in metallo
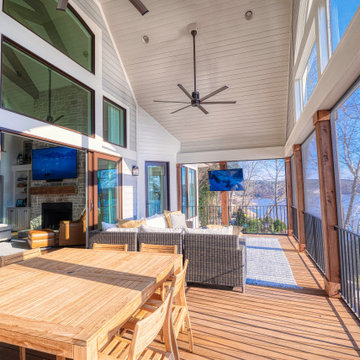
Immagine di un portico dietro casa con un portico chiuso, un tetto a sbalzo e parapetto in metallo
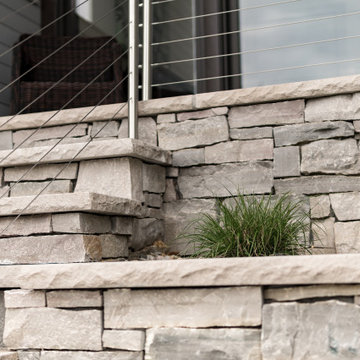
Esempio di un portico design di medie dimensioni e davanti casa con pavimentazioni in pietra naturale, un tetto a sbalzo e parapetto in metallo
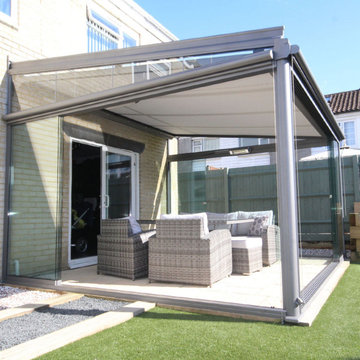
Esempio di un portico tradizionale di medie dimensioni e dietro casa con un portico chiuso, un tetto a sbalzo e parapetto in metallo
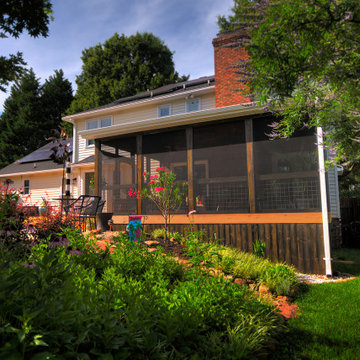
Screen in porch with tongue and groove ceiling with exposed wood beams. Wire cattle railing. Cedar deck with decorative cedar screen door. Espresso stain on wood siding and ceiling. Ceiling fans and joist mount for television.
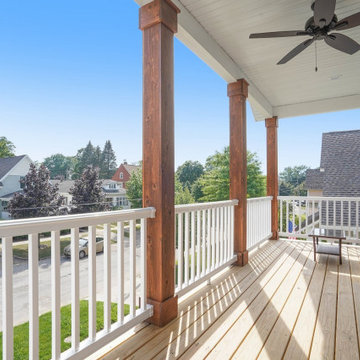
Esempio di un grande portico tradizionale davanti casa con pedane, un tetto a sbalzo e parapetto in metallo
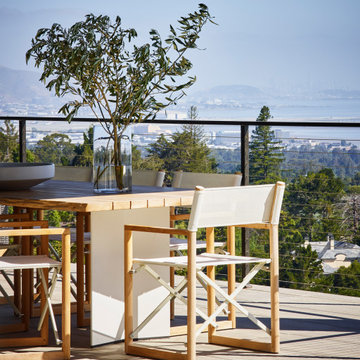
Again, to create a space where friends and family—adults and children--can enjoy time together, along with amazing views. The owners can entertain with plein air dining. From this vantage point, one story above the yard, adults can watch as their children play in the pool and yard. Kids can pop up for a snack at the bar or sit down with the grownups for a meal. Built-in heaters in the planked ceiling keep the space comfy.
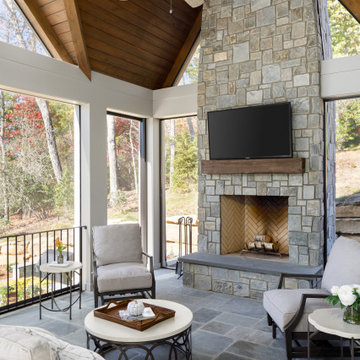
Outdoor living Space with beautiful view of the North Carolina Mountains. The ideal place to relax and watch TV.
Esempio di un portico classico di medie dimensioni e dietro casa con un portico chiuso, pavimentazioni in pietra naturale, un tetto a sbalzo e parapetto in metallo
Esempio di un portico classico di medie dimensioni e dietro casa con un portico chiuso, pavimentazioni in pietra naturale, un tetto a sbalzo e parapetto in metallo
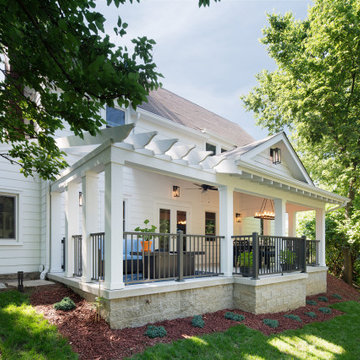
The Cleary Company, Columbus, Ohio, 2022 Regional CotY Award Winner, Residential Exterior $50,000 to $100,000
Ispirazione per un portico tradizionale di medie dimensioni e davanti casa con pavimentazioni in pietra naturale, un tetto a sbalzo e parapetto in metallo
Ispirazione per un portico tradizionale di medie dimensioni e davanti casa con pavimentazioni in pietra naturale, un tetto a sbalzo e parapetto in metallo
Patii e Portici con un tetto a sbalzo e parapetto in metallo - Foto e idee
8