Patii e Portici con un portico chiuso - Foto e idee
Filtra anche per:
Budget
Ordina per:Popolari oggi
81 - 100 di 2.326 foto
1 di 3
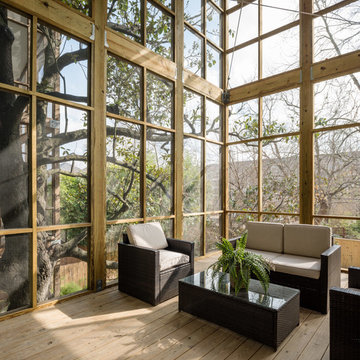
Peter Molick Photography
Foto di un grande portico classico dietro casa con un portico chiuso, pedane e un tetto a sbalzo
Foto di un grande portico classico dietro casa con un portico chiuso, pedane e un tetto a sbalzo
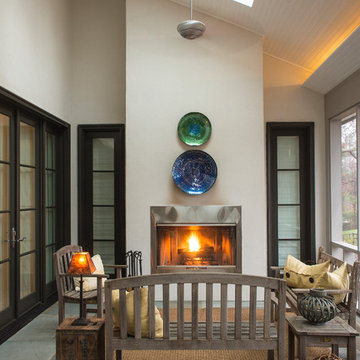
Warm and welcoming outdoor living space with screened wall, outdoor fireplace, blue slate tile, tall ceilings, outdoor ceiling fans, stucco exterior walls which all open to the interior great room.
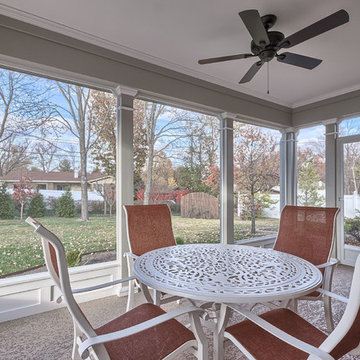
Michael Terrell
Immagine di un portico classico di medie dimensioni e davanti casa con un portico chiuso, lastre di cemento e un tetto a sbalzo
Immagine di un portico classico di medie dimensioni e davanti casa con un portico chiuso, lastre di cemento e un tetto a sbalzo
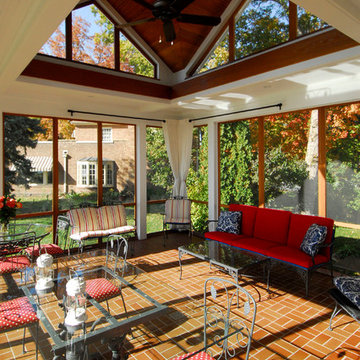
Jean Andre LaTondresse
Ispirazione per un portico tradizionale di medie dimensioni e nel cortile laterale con un portico chiuso, pavimentazioni in mattoni e un tetto a sbalzo
Ispirazione per un portico tradizionale di medie dimensioni e nel cortile laterale con un portico chiuso, pavimentazioni in mattoni e un tetto a sbalzo
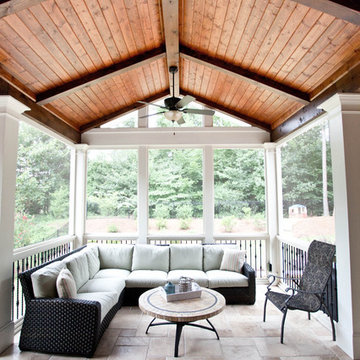
Foto di un ampio portico classico dietro casa con un portico chiuso, piastrelle e un tetto a sbalzo
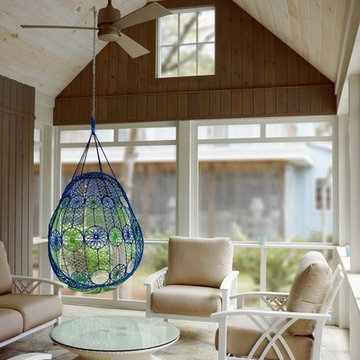
Christopher Snowber
Ispirazione per un portico costiero di medie dimensioni e dietro casa con un portico chiuso, pavimentazioni in pietra naturale e un tetto a sbalzo
Ispirazione per un portico costiero di medie dimensioni e dietro casa con un portico chiuso, pavimentazioni in pietra naturale e un tetto a sbalzo
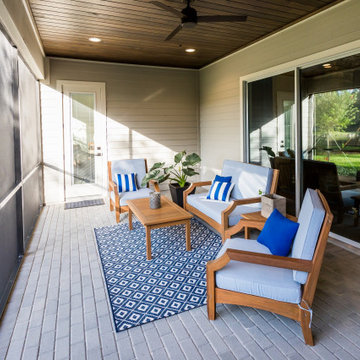
DreamDesign®25, Springmoor House, is a modern rustic farmhouse and courtyard-style home. A semi-detached guest suite (which can also be used as a studio, office, pool house or other function) with separate entrance is the front of the house adjacent to a gated entry. In the courtyard, a pool and spa create a private retreat. The main house is approximately 2500 SF and includes four bedrooms and 2 1/2 baths. The design centerpiece is the two-story great room with asymmetrical stone fireplace and wrap-around staircase and balcony. A modern open-concept kitchen with large island and Thermador appliances is open to both great and dining rooms. The first-floor master suite is serene and modern with vaulted ceilings, floating vanity and open shower.
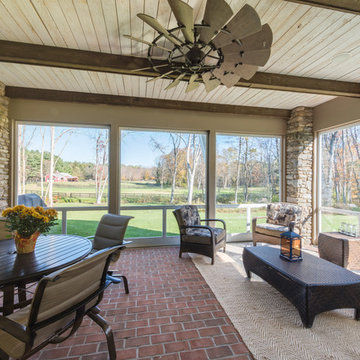
The three-season porch was located to allow views to the horse paddock and the barn across the creek, as well as the pool in the rear yard.
Foto di un grande portico country dietro casa con un portico chiuso, pavimentazioni in mattoni e un tetto a sbalzo
Foto di un grande portico country dietro casa con un portico chiuso, pavimentazioni in mattoni e un tetto a sbalzo
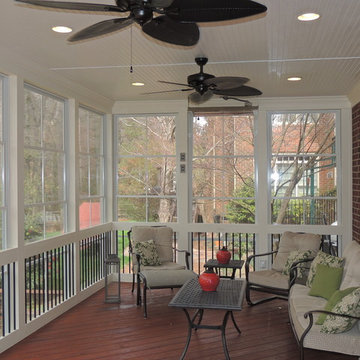
This client had several contractors have concerns with potential roof lines given the windows above the space. With our EPDM flat roof, leaks are never a concern, they have a 9' + tall ceiling and the space they really wanted!
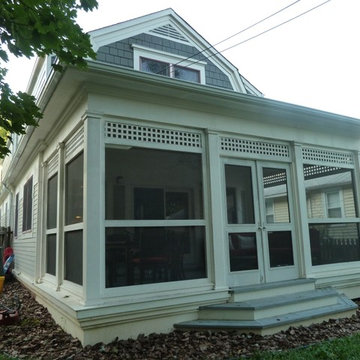
Arimse Architects
Ispirazione per un piccolo portico stile americano dietro casa con un portico chiuso e un tetto a sbalzo
Ispirazione per un piccolo portico stile americano dietro casa con un portico chiuso e un tetto a sbalzo
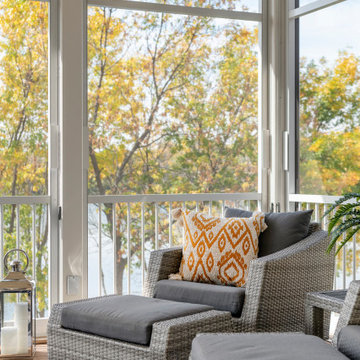
The inviting new porch addition features a stunning angled vault ceiling and walls of oversize windows that frame the picture-perfect backyard views.
Photos by Spacecrafting Photography

The 4 exterior additions on the home inclosed a full enclosed screened porch with glass rails, covered front porch, open-air trellis/arbor/pergola over a deck, and completely open fire pit and patio - at the front, side and back yards of the home.
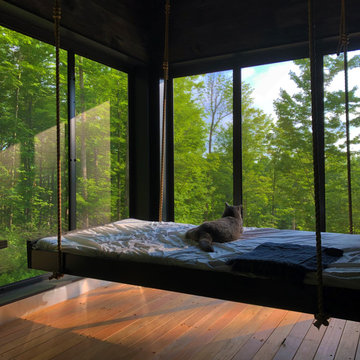
This 26' x9' screened porch is suuronded by nature.
Ippe decking with complete wataer-proofing and drain is installed below. Abundant cross ventilation during summer, keeping the bugs out.
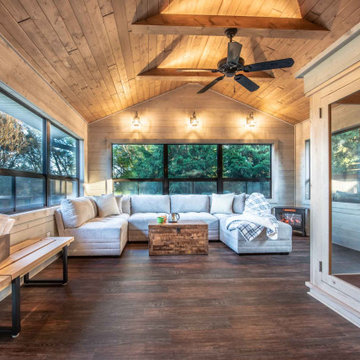
Charles and Samantha are clients who met us over ten years ago at an open house event we were hosting. Deciding to stay put in their current home, it was a dozen years before they decided to become our clients. They hired our team to build a three-season room addition to the house that they had owned this entire time.
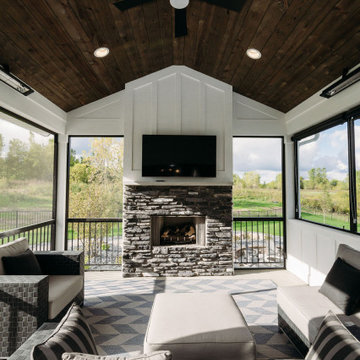
Foto di un portico chic di medie dimensioni e dietro casa con un portico chiuso, un tetto a sbalzo e pedane
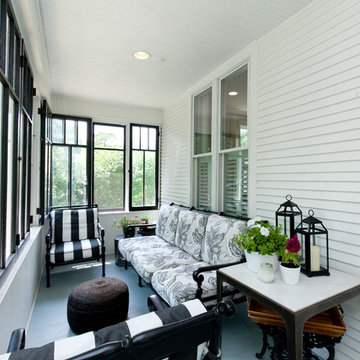
Who wouldn't love to sit and relax on this beautiful farmhouse porch surrounded by modern black windows?
Meyer Design
Photos: Jody Kmetz
Foto di un piccolo portico country davanti casa con un portico chiuso e un tetto a sbalzo
Foto di un piccolo portico country davanti casa con un portico chiuso e un tetto a sbalzo
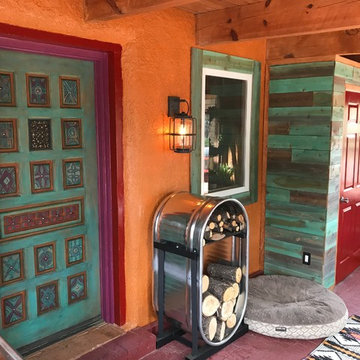
Colorful New Mexico Southwest Sun Porch / Entry by Fusion Art Interiors. Artisan painted door and tuquoise stained cedar wood plank accents. Custom cattle stock tank fire wood holder.
photo by C Beikmann
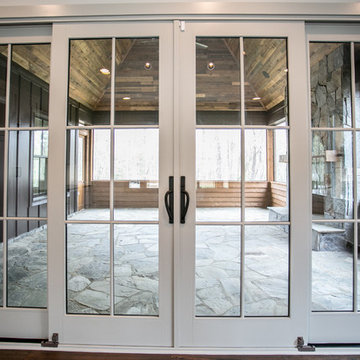
Idee per un grande portico contemporaneo dietro casa con un portico chiuso, pavimentazioni in pietra naturale e un tetto a sbalzo

View of the porch looking towards the new family room. The door leads into the mudroom.
Photography: Marc Anthony Photography
Immagine di un portico stile americano di medie dimensioni e nel cortile laterale con un portico chiuso, pedane e un tetto a sbalzo
Immagine di un portico stile americano di medie dimensioni e nel cortile laterale con un portico chiuso, pedane e un tetto a sbalzo
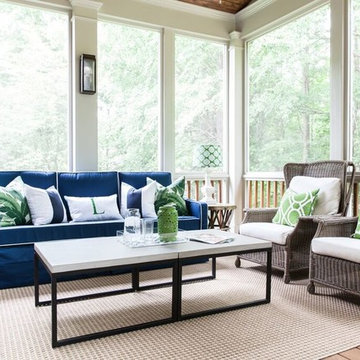
Custom Screen Porch Design and Furnishings selected by New South Home
Idee per un grande portico classico dietro casa con un portico chiuso, pedane e un tetto a sbalzo
Idee per un grande portico classico dietro casa con un portico chiuso, pedane e un tetto a sbalzo
Patii e Portici con un portico chiuso - Foto e idee
5