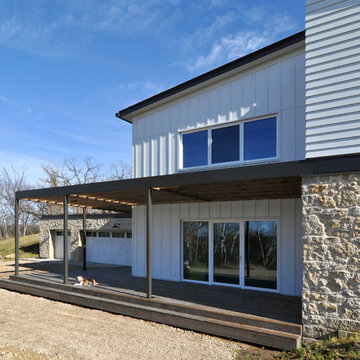Patii e Portici con un portico chiuso e una pergola - Foto e idee
Filtra anche per:
Budget
Ordina per:Popolari oggi
41 - 60 di 177 foto
1 di 3
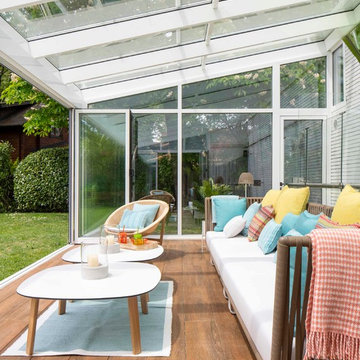
Proyecto, dirección y ejecución de decoración de terraza con pérgola de cristal, por Sube Interiorismo, Bilbao.
Zona de estar con sofá de cuerda modelo Bitta, de Kettal, y butaca en ratán natural modelo Basket, de Kettal. Mesas de centro con patas de roble, modelo LTS System, de Enea Design. Lámpara decorativa de pie, en blanco roto y pantalla en beige claro, para exterior, modelo Atticus, de Bover Barcelona, en Susaeta Iluminación. Lámpara de sobre mesa, portátil, para exterior, en blanco, modelo Koord, de El Torrent, en Susaeta Iluminación. Cojines con tejidos especiales para exteriores de Maria Flora. Estilismo: Sube Interiorismo, Bilbao. www.subeinteriorismo.com
Fotografía: Erlantz Biderbost
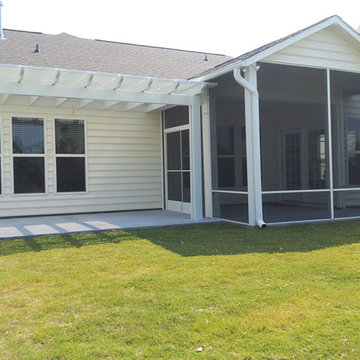
This is a 10x10, aluminum frame, screen room, with an attached pergola. This project was installed by Palmetto Enclosure. The existing concrete was added on through a highly rated concrete company. Notice the sliding screen doors with a larger opening for entertaining.
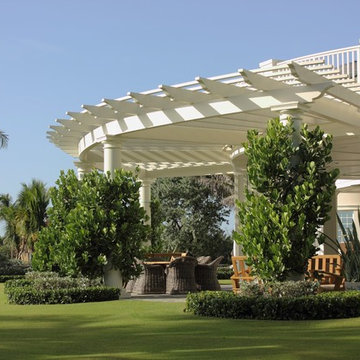
Immagine di un grande portico stile marinaro dietro casa con un portico chiuso, pavimentazioni in pietra naturale e una pergola
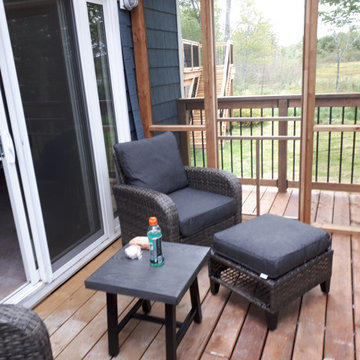
A covered screened in porch on deck overlooking Lake George accessible from the Master Bedroom through a large garden door. Roof is clear palrus to allow natural sun light to shine through porch and master bedroom.
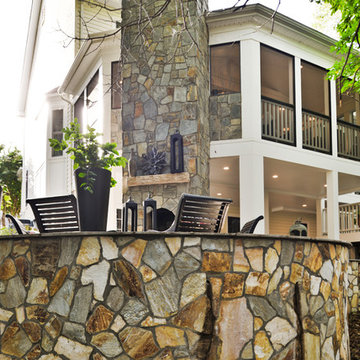
Stunning Outdoor Remodel in the heart of Kingstown, Alexandria, VA 22310.
Michael Nash Design Build & Homes created a new stunning screen porch with dramatic color tones, a rustic country style furniture setting, a new fireplace, and entertainment space for large sporting event or family gatherings.
The old window from the dining room was converted into French doors to allow better flow in and out of home. Wood looking porcelain tile compliments the stone wall of the fireplace. A double stacked fireplace was installed with a ventless stainless unit inside of screen porch and wood burning fireplace just below in the stoned patio area. A big screen TV was mounted over the mantel.
Beaded panel ceiling covered the tall cathedral ceiling, lots of lights, craftsman style ceiling fan and hanging lights complimenting the wicked furniture has set this screen porch area above any project in its class.
Just outside of the screen area is the Trex covered deck with a pergola given them a grilling and outdoor seating space. Through a set of wrapped around staircase the upper deck now is connected with the magnificent Lower patio area. All covered in flagstone and stone retaining wall, shows the outdoor entertaining option in the lower level just outside of the basement French doors. Hanging out in this relaxing porch the family and friends enjoy the stunning view of their wooded backyard.
The ambiance of this screen porch area is just stunning.
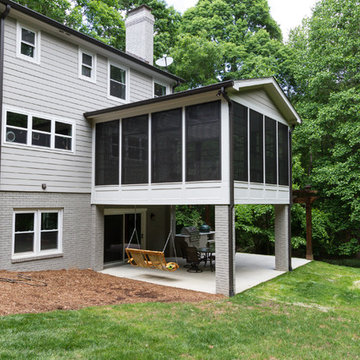
Esempio di un portico chic dietro casa con un portico chiuso, una pergola e lastre di cemento
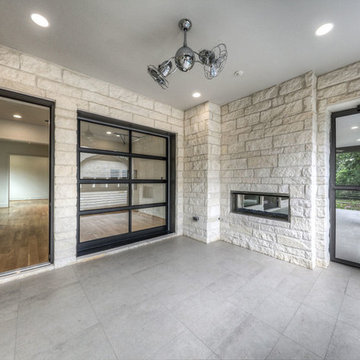
screened porch off exercise room. 2- way fireplace to balcony. space overlooks pool. part of the multi room master suite.
Foto di un portico minimal di medie dimensioni e dietro casa con un portico chiuso, pavimentazioni in pietra naturale e una pergola
Foto di un portico minimal di medie dimensioni e dietro casa con un portico chiuso, pavimentazioni in pietra naturale e una pergola
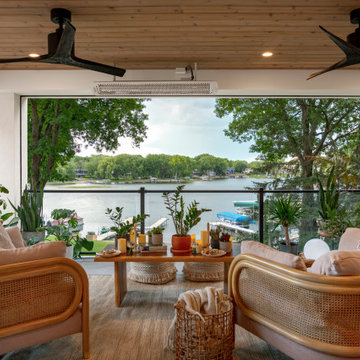
Immagine di un portico mediterraneo di medie dimensioni e dietro casa con un portico chiuso, pavimentazioni in pietra naturale, una pergola e parapetto in materiali misti
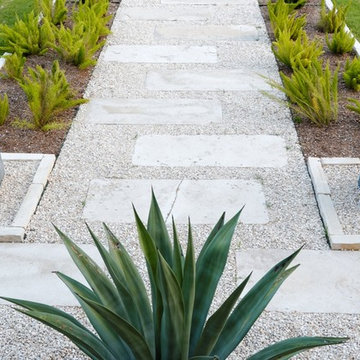
Viewing looking towards the porch
Immagine di un portico design di medie dimensioni e dietro casa con un portico chiuso, pavimentazioni in pietra naturale e una pergola
Immagine di un portico design di medie dimensioni e dietro casa con un portico chiuso, pavimentazioni in pietra naturale e una pergola
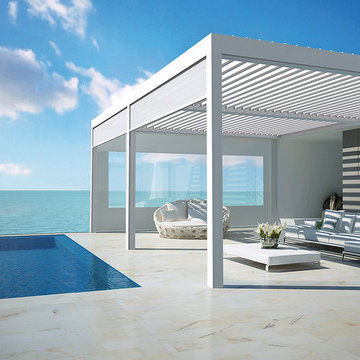
Renson
Ispirazione per un grande portico contemporaneo dietro casa con un portico chiuso, piastrelle e una pergola
Ispirazione per un grande portico contemporaneo dietro casa con un portico chiuso, piastrelle e una pergola
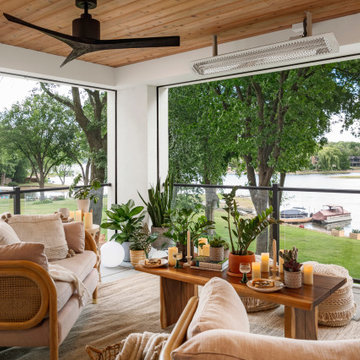
Idee per un portico mediterraneo di medie dimensioni e dietro casa con un portico chiuso, pavimentazioni in pietra naturale, una pergola e parapetto in materiali misti
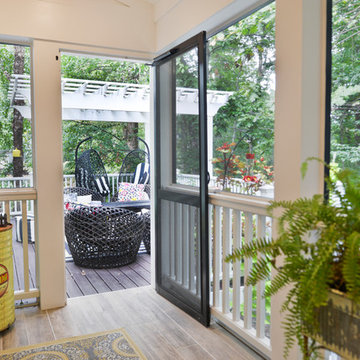
Stunning Outdoor Remodel in the heart of Kingstown, Alexandria, VA 22310.
Michael Nash Design Build & Homes created a new stunning screen porch with dramatic color tones, a rustic country style furniture setting, a new fireplace, and entertainment space for large sporting event or family gatherings.
The old window from the dining room was converted into French doors to allow better flow in and out of home. Wood looking porcelain tile compliments the stone wall of the fireplace. A double stacked fireplace was installed with a ventless stainless unit inside of screen porch and wood burning fireplace just below in the stoned patio area. A big screen TV was mounted over the mantel.
Beaded panel ceiling covered the tall cathedral ceiling, lots of lights, craftsman style ceiling fan and hanging lights complimenting the wicked furniture has set this screen porch area above any project in its class.
Just outside of the screen area is the Trex covered deck with a pergola given them a grilling and outdoor seating space. Through a set of wrapped around staircase the upper deck now is connected with the magnificent Lower patio area. All covered in flagstone and stone retaining wall, shows the outdoor entertaining option in the lower level just outside of the basement French doors. Hanging out in this relaxing porch the family and friends enjoy the stunning view of their wooded backyard.
The ambiance of this screen porch area is just stunning.
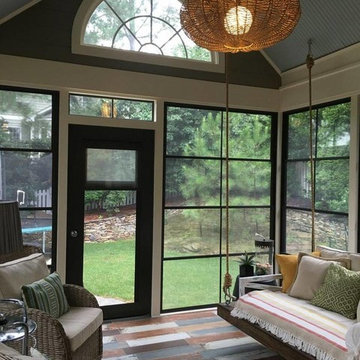
Esempio di un portico rustico di medie dimensioni con un portico chiuso e una pergola
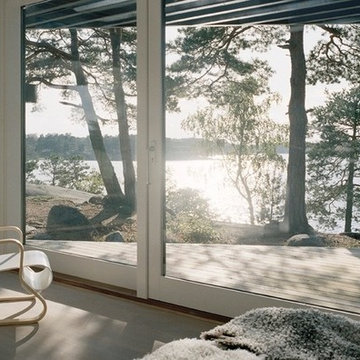
Grunden i våra interiörer är den höga kvaliteten på golv, innerväggar, innertak och fönsterpartier. Massiva naturmaterial och snickeribygd inredning skapar en lugn och harmonisk atmosfär.
Inredningen hålls ihop av vitoljade träytor i fönster och snickerier. Önskar du kan du istället få släta väggar och snickerier i andra kulörer.
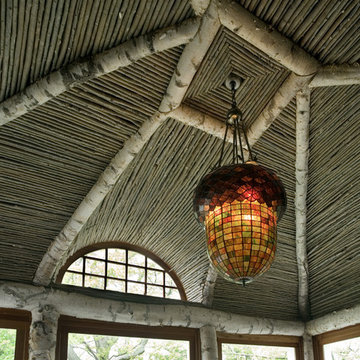
Ispirazione per un ampio portico bohémian dietro casa con un portico chiuso, pavimentazioni in pietra naturale e una pergola
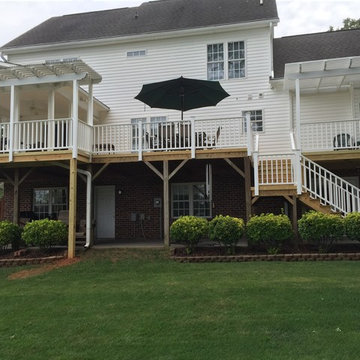
Stunning outdoor oasis with two pergolas, eze breeze window 3 season room with large deck leading down to stairs with landing to lovely backyard.
Esempio di un portico chic dietro casa con un portico chiuso e una pergola
Esempio di un portico chic dietro casa con un portico chiuso e una pergola
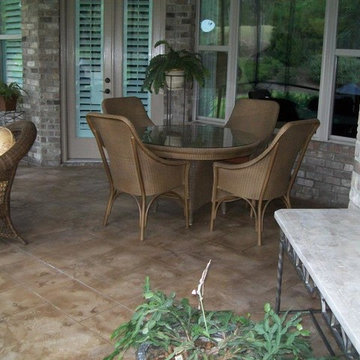
Immagine di un ampio portico chic dietro casa con un portico chiuso, lastre di cemento e una pergola
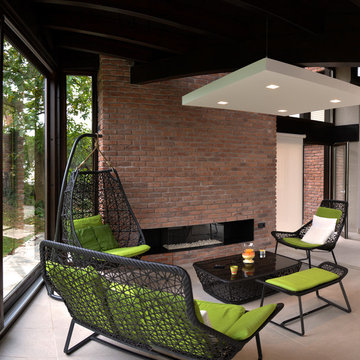
estudio Arinni©
Ispirazione per un grande portico country davanti casa con un portico chiuso, pavimentazioni in cemento e una pergola
Ispirazione per un grande portico country davanti casa con un portico chiuso, pavimentazioni in cemento e una pergola
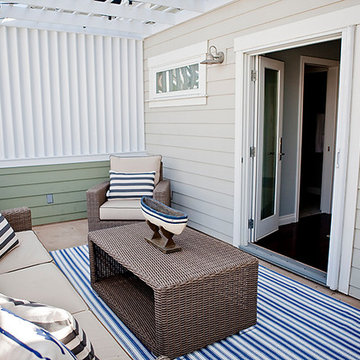
Kristen Vincent Photography
Immagine di un portico stile marinaro di medie dimensioni e dietro casa con un portico chiuso, pedane e una pergola
Immagine di un portico stile marinaro di medie dimensioni e dietro casa con un portico chiuso, pedane e una pergola
Patii e Portici con un portico chiuso e una pergola - Foto e idee
3
