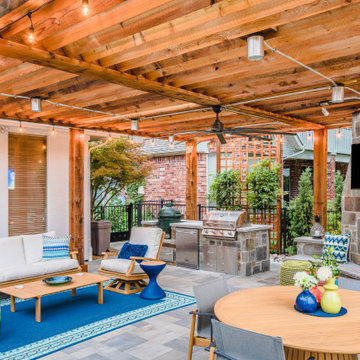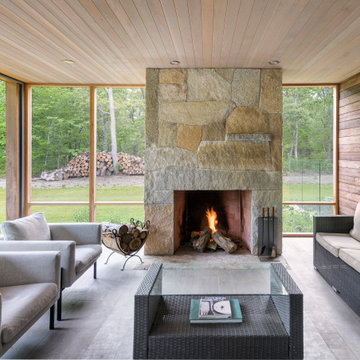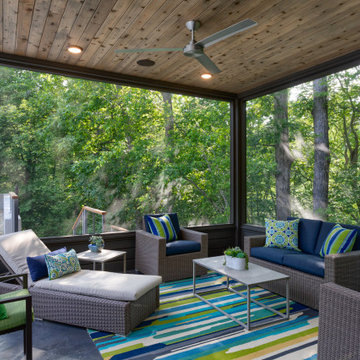Patii e Portici con un portico chiuso e un caminetto - Foto e idee
Filtra anche per:
Budget
Ordina per:Popolari oggi
61 - 80 di 17.006 foto
1 di 3
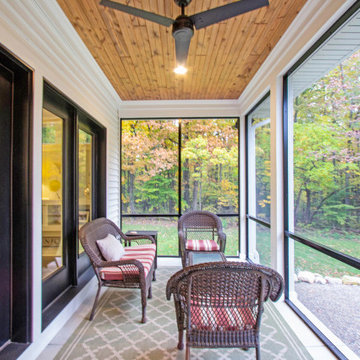
Ispirazione per un portico di medie dimensioni e dietro casa con un portico chiuso, lastre di cemento e un tetto a sbalzo
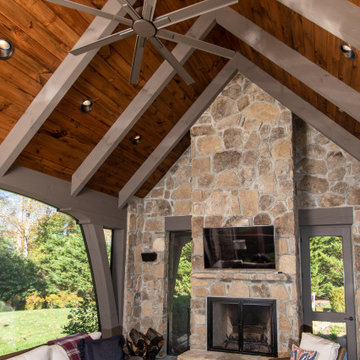
Foto di un grande patio o portico country dietro casa con un caminetto, pavimentazioni in pietra naturale e un tetto a sbalzo
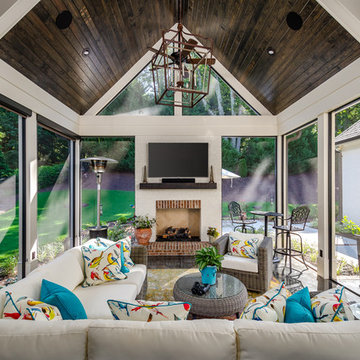
This screened porch and patio area were added to create a beautiful outdoor living area. Care was taken to match all the existing features of the house and make it feel original.
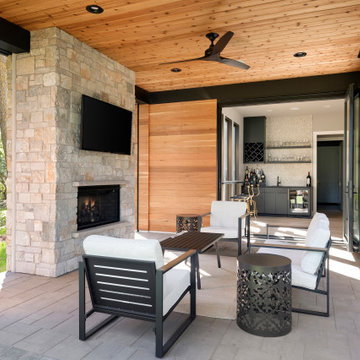
Ispirazione per un patio o portico design con un caminetto, piastrelle e un tetto a sbalzo
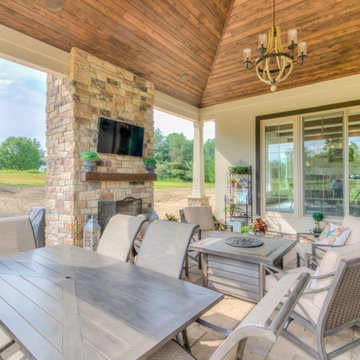
Ispirazione per un grande patio o portico dietro casa con un caminetto, pavimentazioni in pietra naturale e un tetto a sbalzo

Place architecture:design enlarged the existing home with an inviting over-sized screened-in porch, an adjacent outdoor terrace, and a small covered porch over the door to the mudroom.
These three additions accommodated the needs of the clients’ large family and their friends, and allowed for maximum usage three-quarters of the year. A design aesthetic with traditional trim was incorporated, while keeping the sight lines minimal to achieve maximum views of the outdoors.
©Tom Holdsworth
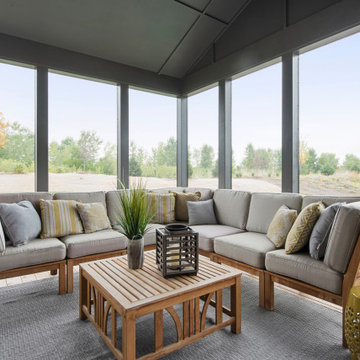
Hayward Model - Heritage Collection
Pricing, floorplans, virtual tours, community information & more at https://www.robertthomashomes.com/
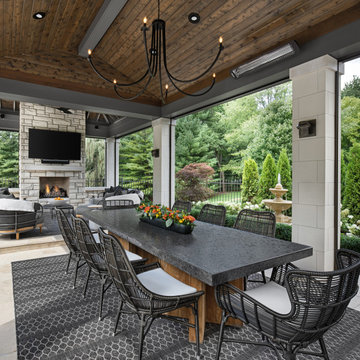
Ispirazione per un patio o portico classico con un caminetto e un gazebo o capanno
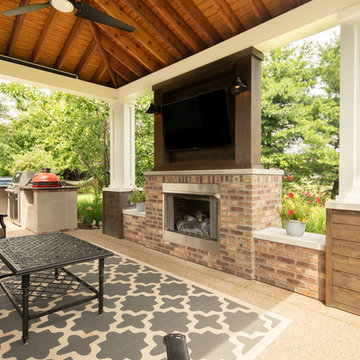
Foto di un portico classico di medie dimensioni e nel cortile laterale con un caminetto, pavimentazioni in cemento e una pergola
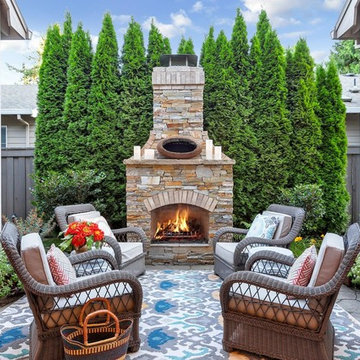
Immagine di un piccolo patio o portico classico nel cortile laterale con un caminetto e nessuna copertura
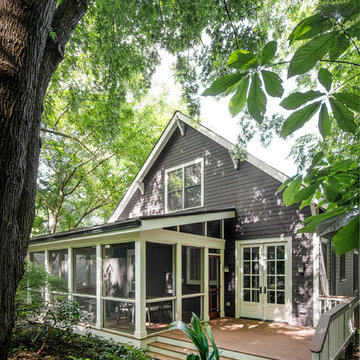
We built a screened-in porch addition on to the back of this charming Atlanta home.
Esempio di un grande portico chic dietro casa con un portico chiuso, pedane e un tetto a sbalzo
Esempio di un grande portico chic dietro casa con un portico chiuso, pedane e un tetto a sbalzo
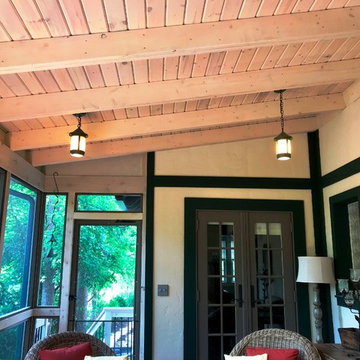
This 1920 English Cottage style home got an update. A 3 season screened porch addition to help our clients enjoy their English garden in the summer, an enlarged underground garage to house their cars in the winter, and an enlarged master bedroom.
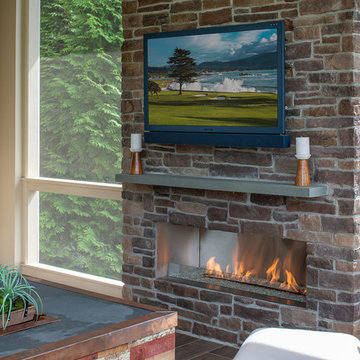
We designed a three season room with removable window/screens and a large sliding screen door. The Walnut matte rectified field tile floors are heated, We included an outdoor TV, ceiling fans and a linear fireplace insert with star Fyre glass. Outside, we created a seating area around a fire pit and fountain water feature, as well as a new patio for grilling.
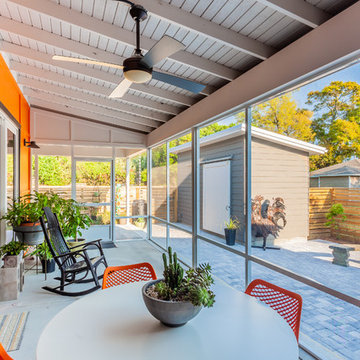
Move Media, Pensacola
Ispirazione per un portico design di medie dimensioni con un portico chiuso, lastre di cemento e un tetto a sbalzo
Ispirazione per un portico design di medie dimensioni con un portico chiuso, lastre di cemento e un tetto a sbalzo
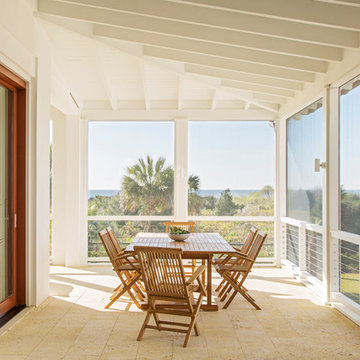
Idee per un portico stile marinaro con un portico chiuso, piastrelle e un tetto a sbalzo

Siesta Key Low Country screened-in porch featuring waterfront views, dining area, vaulted ceilings, and old world stone fireplace.
This is a very well detailed custom home on a smaller scale, measuring only 3,000 sf under a/c. Every element of the home was designed by some of Sarasota's top architects, landscape architects and interior designers. One of the highlighted features are the true cypress timber beams that span the great room. These are not faux box beams but true timbers. Another awesome design feature is the outdoor living room boasting 20' pitched ceilings and a 37' tall chimney made of true boulders stacked over the course of 1 month.
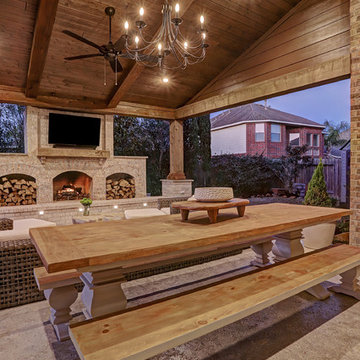
This cozy, yet gorgeous space added over 310 square feet of outdoor living space and has been in the works for several years. The home had a small covered space that was just not big enough for what the family wanted and needed. They desired a larger space to be able to entertain outdoors in style. With the additional square footage came more concrete and a patio cover to match the original roof line of the home. Brick to match the home was used on the new columns with cedar wrapped posts and the large custom wood burning fireplace that was built. The fireplace has built-in wood holders and a reclaimed beam as the mantle. Low voltage lighting was installed to accent the large hearth that also serves as a seat wall. A privacy wall of stained shiplap was installed behind the grill – an EVO 30” ceramic top griddle. The counter is a wood to accent the other aspects of the project. The ceiling is pre-stained tongue and groove with cedar beams. The flooring is a stained stamped concrete without a pattern. The homeowner now has a great space to entertain – they had custom tables made to fit in the space.
TK Images
Patii e Portici con un portico chiuso e un caminetto - Foto e idee
4
