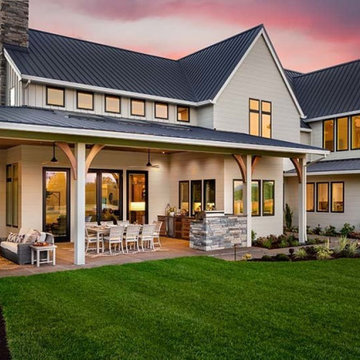Patii e Portici con un parasole - Foto e idee
Filtra anche per:
Budget
Ordina per:Popolari oggi
161 - 180 di 1.237 foto
1 di 3
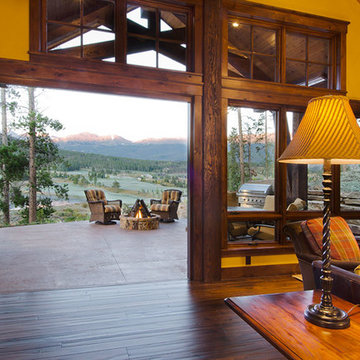
The Staffords found the perfect site for their Breckenridge Golf Course home, winner of Home of the Year and overall Builder of the Year for New West Partners. The outside living area features a large gas firepit surrounded by stone, overlooking the Breckenridge Golf Course and the surrounding mountains.
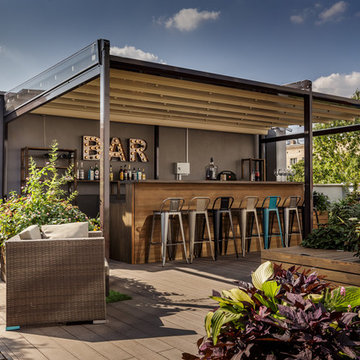
Андрей Сорокин
Esempio di un portico industriale di medie dimensioni con un parasole
Esempio di un portico industriale di medie dimensioni con un parasole
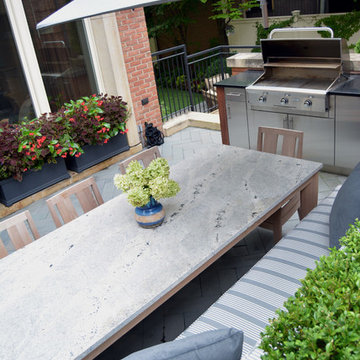
Topiarius
Foto di un patio o portico design di medie dimensioni e in cortile con pavimentazioni in cemento e un parasole
Foto di un patio o portico design di medie dimensioni e in cortile con pavimentazioni in cemento e un parasole
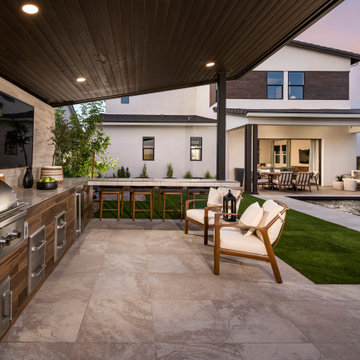
We provide award-winning pool, spa, landscape design, and construction services. Contact us here: https://creativeenvironments.com/contact-us/
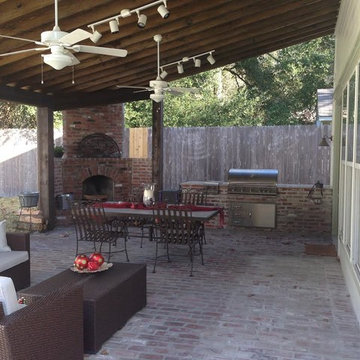
Idee per un patio o portico rustico di medie dimensioni e dietro casa con pavimentazioni in mattoni e un parasole
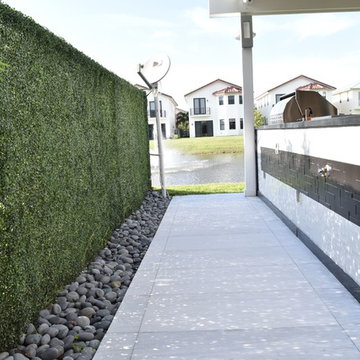
Esempio di un patio o portico minimal di medie dimensioni e dietro casa con lastre di cemento e un parasole
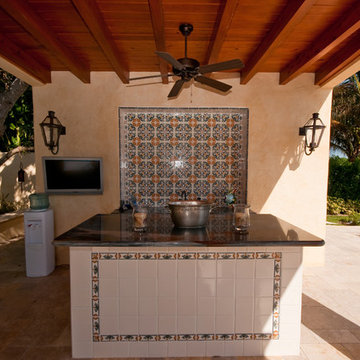
Backyard patio and grill featuring Mizner Industries handmade ceramic tiles. The ceiling is constructed using a pecky cypress appliqué.
Ispirazione per un patio o portico mediterraneo di medie dimensioni e dietro casa con piastrelle e un parasole
Ispirazione per un patio o portico mediterraneo di medie dimensioni e dietro casa con piastrelle e un parasole
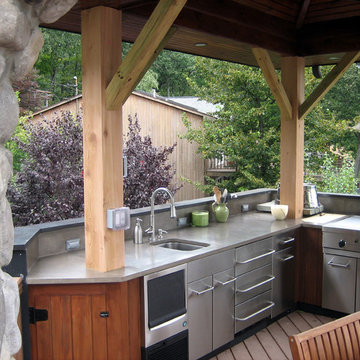
This outdoor custom concrete kitchen countertop project was located in Hopatcong, New Jersey. The home was set right on the water and the deck was elevated about 15 ft off the ground. When sitting on the deck, the view is directly over the water.
Scope of work was to implement earthy tones from existing rock work on the deck and in the landscape into the outdoor kitchen design.
Our customer chose concrete for the countertop surface. Trueform concrete created a taupe color done in their signature finish to give concrete countertops movement and depth.
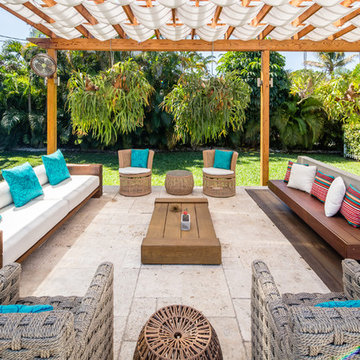
Marylinda Ramos
Foto di un grande patio o portico minimal dietro casa con pavimentazioni in pietra naturale e un parasole
Foto di un grande patio o portico minimal dietro casa con pavimentazioni in pietra naturale e un parasole
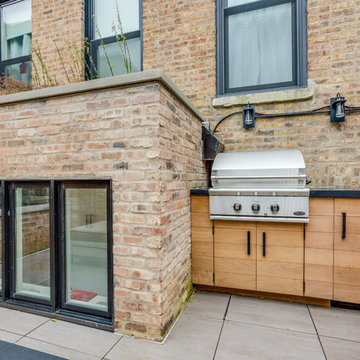
Idee per un patio o portico moderno dietro casa con un parasole
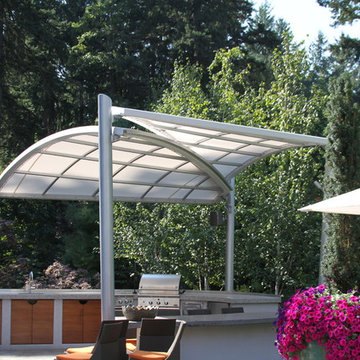
Pike Awning
Ispirazione per un grande patio o portico design dietro casa con pavimentazioni in cemento e un parasole
Ispirazione per un grande patio o portico design dietro casa con pavimentazioni in cemento e un parasole
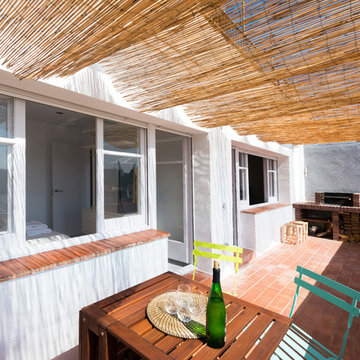
Immagine di un patio o portico mediterraneo di medie dimensioni e dietro casa con un parasole
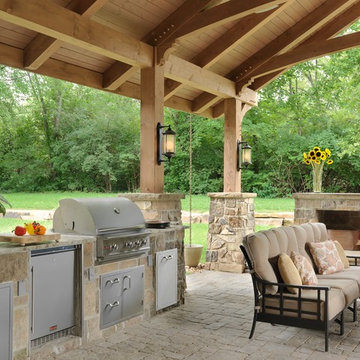
It is a great opportunity to create a home in Saint Louis, using design criteria, sensitivities and materials associated with the Northwest. Our clients, a world traveled couple whose second home is in Montana, commissioned us to do just that. Over six tons of stone were brought in from Montana to complement the hand built wooden trusses and rough-hewn lumber sourced locally.
Having lived in Europe for many years, the couple is sophisticated with specific objectives. The beautiful millwork in the interior and exterior spaces reflects their taste. The gathering room has a vaulted ceiling but is not cavernous due to the dark elements created by the lumber and color selections. The wagon wheel light fixture is a focal point in the room, along with the Montanan stone floor to ceiling fireplace which mirrors the one outdoors. The millwork frames the room and provides the home with its lovely natural, rustic ambience which plays well with lighting and outdoor living spaces.
The front façade is closed to the street, but the back explodes, with a wall of doors that open to the outdoor living and landscaping. Outdoor living space includes fabulous millwork, a beautiful stone fireplace which complements the interior fireplace, seating areas, a dining table and a full kitchen. The outdoor kitchen includes a grill, oven, storage, an icemaker and a refrigerator.
The lower level is inviting with its millwork, it’s full bar and a home theatre. Again the timber frames the bar area and the rustic feel is defined by the millwork and the Montana stone.
The ceiling is tongue in groove with decorative trusses that include peg details and corbels. Decorative outdoor lanterns add to the ambience.
Log storage integrated into the main feature, the fireplace. Attention to detail include unusual millwork and lanterns.
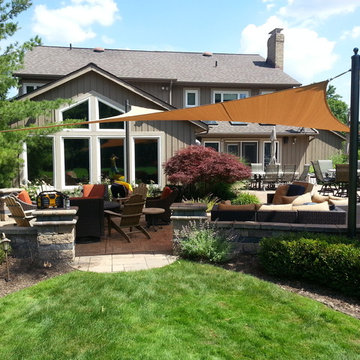
A client in need of a shaded space on their southern exposed patio. We designed and built this space about 10 years ago, and added a custom Shade Sail in 2016.
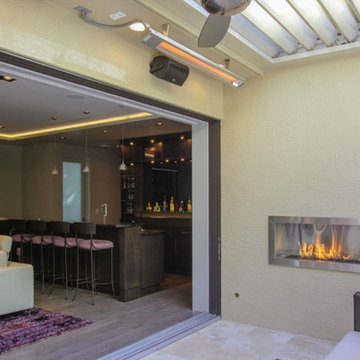
Immagine di un patio o portico contemporaneo dietro casa e di medie dimensioni con pavimentazioni in cemento e un parasole
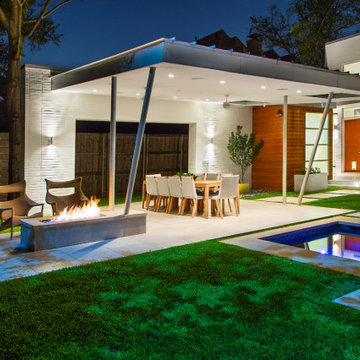
Idee per un patio o portico minimalista di medie dimensioni e dietro casa con pedane e un parasole
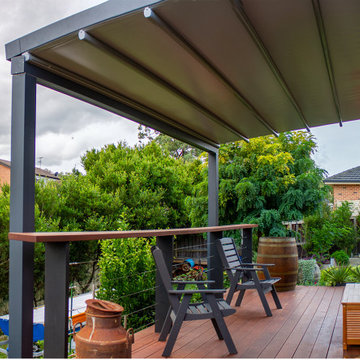
Single Bay Zerro Uniq Retractable Roof System over a timber deck
Idee per un piccolo patio o portico design dietro casa con pedane e un parasole
Idee per un piccolo patio o portico design dietro casa con pedane e un parasole
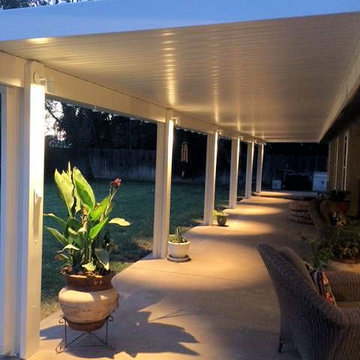
Alumawood solid cover.
Greg, Sunset Construction
Immagine di un patio o portico design di medie dimensioni e dietro casa con pedane e un parasole
Immagine di un patio o portico design di medie dimensioni e dietro casa con pedane e un parasole
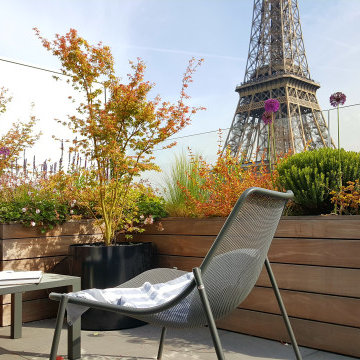
Révéler et magnifier les vues sur l'horizon parisien grâce au végétal et créer des espaces de détente et de vie en lien avec l'architecture intérieure de l'appartement : telles sont les intentions majeures de ce projet de toit-terrasse.
Patii e Portici con un parasole - Foto e idee
9
