Patii e Portici con un parasole - Foto e idee
Filtra anche per:
Budget
Ordina per:Popolari oggi
101 - 120 di 450 foto
1 di 3
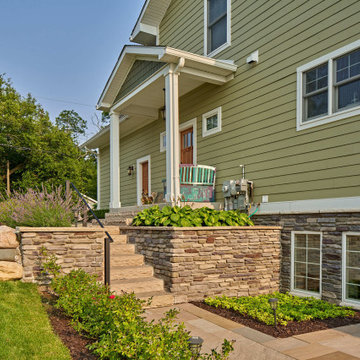
Multi-level lakeside terrace with hot tub, custom fire features, covered patio, sea wall and multiple lounge areas.
Esempio di un grande patio o portico stile americano dietro casa con un focolare, pavimentazioni in cemento e un parasole
Esempio di un grande patio o portico stile americano dietro casa con un focolare, pavimentazioni in cemento e un parasole
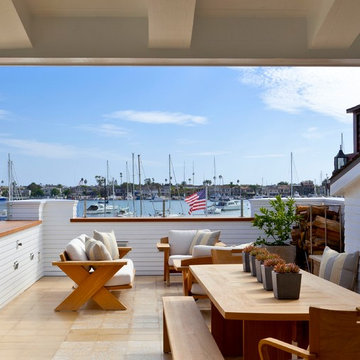
Foto di un grande patio o portico stile marinaro dietro casa con un parasole
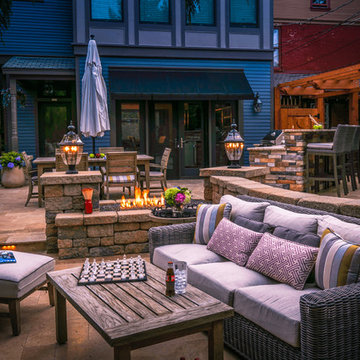
Immagine di un piccolo patio o portico vittoriano dietro casa con un focolare, pavimentazioni in pietra naturale e un parasole
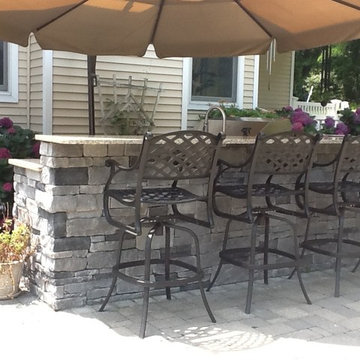
Fully functional outdoor gas kitchen with bar area.
Foto di un patio o portico chic di medie dimensioni e dietro casa con pavimentazioni in mattoni e un parasole
Foto di un patio o portico chic di medie dimensioni e dietro casa con pavimentazioni in mattoni e un parasole
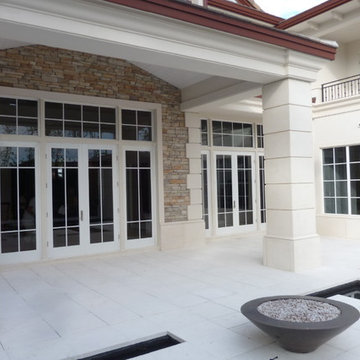
Idee per un ampio patio o portico mediterraneo dietro casa con lastre di cemento e un parasole
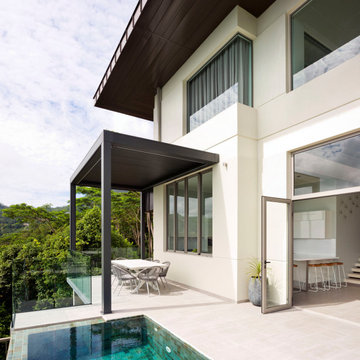
From the very first site visit the vision has been to capture the magnificent view and find ways to frame, surprise and combine it with movement through the building. This has been achieved in a Picturesque way by tantalising and choreographing the viewer’s experience.
The public-facing facade is muted with simple rendered panels, large overhanging roofs and a single point of entry, taking inspiration from Katsura Palace in Kyoto, Japan. Upon entering the cavernous and womb-like space the eye is drawn to a framed view of the Indian Ocean while the stair draws one down into the main house. Below, the panoramic vista opens up, book-ended by granitic cliffs, capped with lush tropical forests.
At the lower living level, the boundary between interior and veranda blur and the infinity pool seemingly flows into the ocean. Behind the stair, half a level up, the private sleeping quarters are concealed from view. Upstairs at entrance level, is a guest bedroom with en-suite bathroom, laundry, storage room and double garage. In addition, the family play-room on this level enjoys superb views in all directions towards the ocean and back into the house via an internal window.
In contrast, the annex is on one level, though it retains all the charm and rigour of its bigger sibling.
Internally, the colour and material scheme is minimalist with painted concrete and render forming the backdrop to the occasional, understated touches of steel, timber panelling and terrazzo. Externally, the facade starts as a rusticated rougher render base, becoming refined as it ascends the building. The composition of aluminium windows gives an overall impression of elegance, proportion and beauty. Both internally and externally, the structure is exposed and celebrated.
The project is now complete and finished shots were taken in March 2019 – a full range of images will be available very shortly.
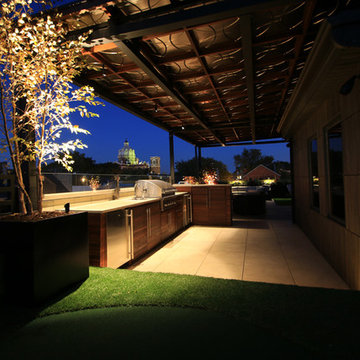
This gorgeous lighting system highlights our Veranda/Awning comprised of Ipe Hardwood, steel and vintage style ceiling tiles offering full shade and providing cover for the full outdoor kitchen with built-in stainless appliances, including a grill, refrigerator, sink, ice maker and ice bin. The kitchen bar & cabinets are made of Ipe Hardwood, stainless hardware/handles and custom concrete countertops. Jenn Lassa
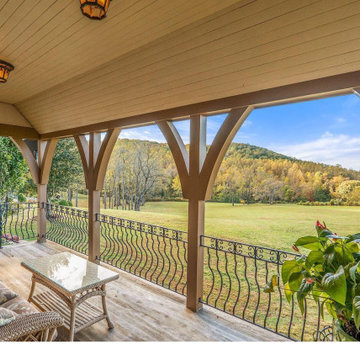
Ispirazione per un portico country di medie dimensioni e dietro casa con un parasole e parapetto in metallo
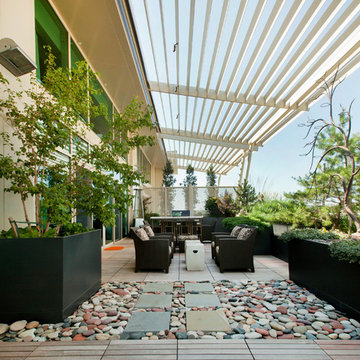
Kurt Johnson
Esempio di un ampio patio o portico design in cortile con pedane e un parasole
Esempio di un ampio patio o portico design in cortile con pedane e un parasole
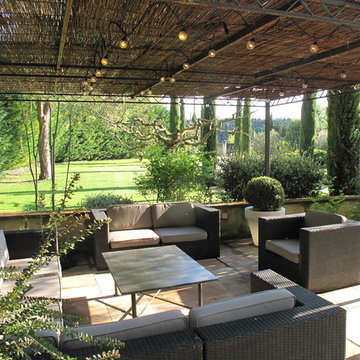
yves Bagros
Esempio di un patio o portico mediterraneo di medie dimensioni e dietro casa con un focolare, pavimentazioni in pietra naturale e un parasole
Esempio di un patio o portico mediterraneo di medie dimensioni e dietro casa con un focolare, pavimentazioni in pietra naturale e un parasole
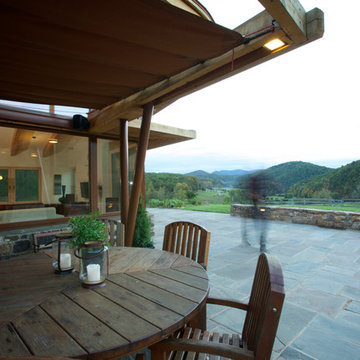
Brett Winter Lemon Photography
Foto di un patio o portico nel cortile laterale con pavimentazioni in pietra naturale e un parasole
Foto di un patio o portico nel cortile laterale con pavimentazioni in pietra naturale e un parasole
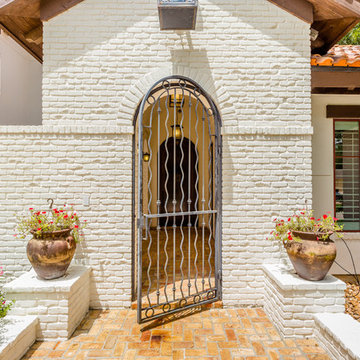
Purser Architectural Custom Home Design built by Tommy Cashiola Custom Homes
Esempio di un grande portico mediterraneo davanti casa con fontane, pavimentazioni in mattoni e un parasole
Esempio di un grande portico mediterraneo davanti casa con fontane, pavimentazioni in mattoni e un parasole
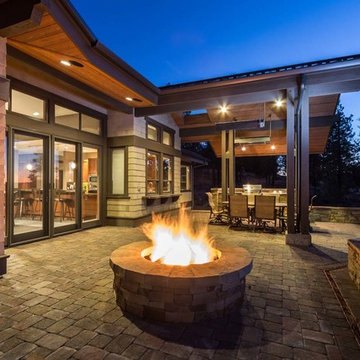
Ross Chandler
Immagine di un patio o portico rustico di medie dimensioni e nel cortile laterale con un focolare, pavimentazioni in mattoni e un parasole
Immagine di un patio o portico rustico di medie dimensioni e nel cortile laterale con un focolare, pavimentazioni in mattoni e un parasole
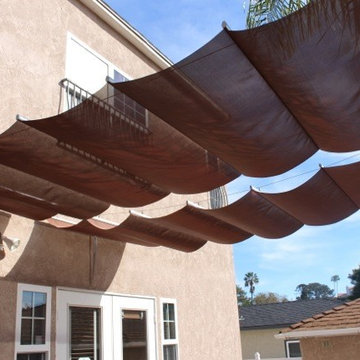
Ispirazione per un patio o portico moderno di medie dimensioni e dietro casa con un parasole
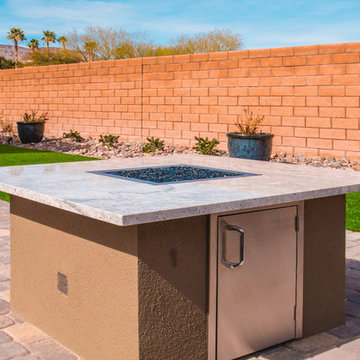
Ambient Elements creates conscious designs for innovative spaces by combining superior craftsmanship, advanced engineering and unique concepts while providing the ultimate wellness experience. We design and build outdoor kitchens, saunas, infrared saunas, steam rooms, hammams, cryo chambers, salt rooms, snow rooms and many other hyperthermic conditioning modalities.
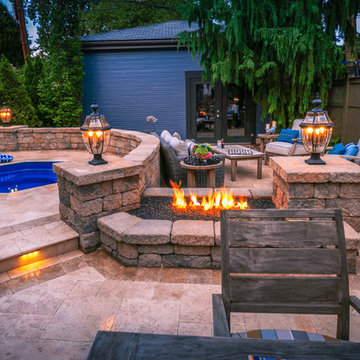
Foto di un piccolo patio o portico vittoriano dietro casa con un focolare, pavimentazioni in pietra naturale e un parasole
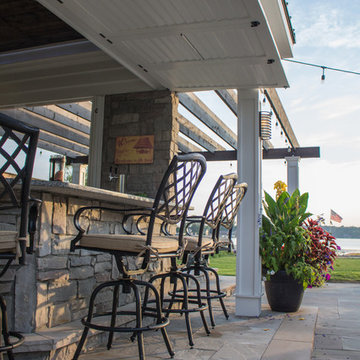
Jake Steward
Ispirazione per un grande patio o portico minimal dietro casa con pavimentazioni in pietra naturale e un parasole
Ispirazione per un grande patio o portico minimal dietro casa con pavimentazioni in pietra naturale e un parasole
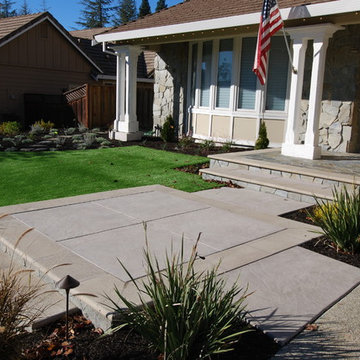
Custom front entry path with stamped concrete leading to flagstone patio.
Esempio di un grande patio o portico contemporaneo davanti casa con cemento stampato e un parasole
Esempio di un grande patio o portico contemporaneo davanti casa con cemento stampato e un parasole
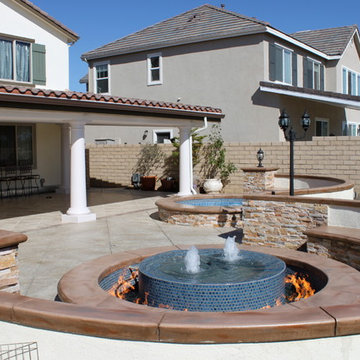
Backyard water fountain-fire pit.
Immagine di un ampio patio o portico design dietro casa con fontane, cemento stampato e un parasole
Immagine di un ampio patio o portico design dietro casa con fontane, cemento stampato e un parasole
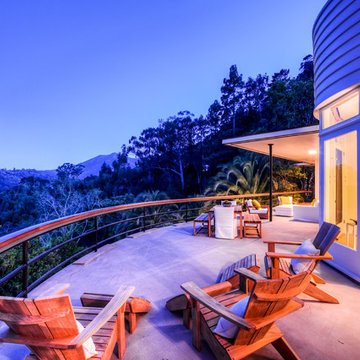
Architecturally significant 1930's art deco jewel designed by noted architect Hervey Clark, whose projects include the War Memorial in the Presidio, the US Consulate in Japan, and several buildings on the Stanford campus. Situated on just over 3 acres with 4,435 sq. ft. of living space, this elegant gated property offers privacy, expansive views of Ross Valley, Mt Tam, and the bay. Other features include deco period details, inlaid hardwood floors, dramatic pool, and a large partially covered deck that offers true indoor/outdoor living.
Patii e Portici con un parasole - Foto e idee
6