Patii e Portici con un giardino in vaso - Foto e idee
Filtra anche per:
Budget
Ordina per:Popolari oggi
141 - 160 di 6.534 foto
1 di 2
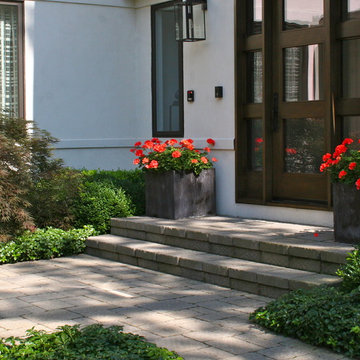
Dan Wells
Immagine di un portico contemporaneo davanti casa con un giardino in vaso e pavimentazioni in mattoni
Immagine di un portico contemporaneo davanti casa con un giardino in vaso e pavimentazioni in mattoni
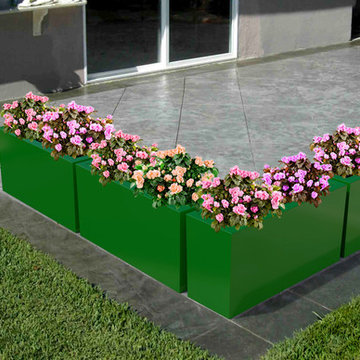
ABERDEEN PLANTER (L32” X W10” X H16”)
Planters
Product Dimensions (IN): L32” X W10” X H16”
Product Weight (LB): 29
Product Dimensions (CM): L81.3 X W25.4 X H40.6
Product Weight (KG): 13.1
Aberdeen Planter (L32” X W10” X H16”) is part of an exclusive line of all-season, weatherproof planters. Available in 43 colours, Aberdeen is split-resistant, warp-resistant and mildew-resistant. A lifetime warranty product, this planter can be used throughout the year, in every season–winter, spring, summer, and fall. Made of a durable, resilient fiberglass resin material, the Aberdeen will withstand any weather condition–rain, snow, sleet, hail, and sun.
Complementary to any focal area in the home or garden, Aberdeen is a vibrant accent piece as well as an eye-catching decorative feature. Plant a variety of colourful flowers and lush greenery in Aberdeen to optimize the planter’s dimension and depth. Aberdeen’s elongated rectangular shape makes it a versatile, elegant piece for any room indoors, and any space outdoors.
By Decorpro Home + Garden.
Each sold separately.
Materials:
Fiberglass resin
Gel coat (custom colours)
All Planters are custom made to order.
Allow 4-6 weeks for delivery.
Made in Canada
ABOUT
PLANTER WARRANTY
ANTI-SHOCK
WEATHERPROOF
DRAINAGE HOLES AND PLUGS
INNER LIP
LIGHTWEIGHT
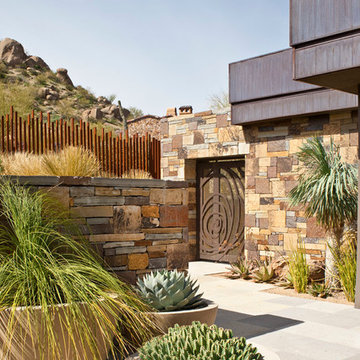
Designed to embrace an extensive and unique art collection including sculpture, paintings, tapestry, and cultural antiquities, this modernist home located in north Scottsdale’s Estancia is the quintessential gallery home for the spectacular collection within. The primary roof form, “the wing” as the owner enjoys referring to it, opens the home vertically to a view of adjacent Pinnacle peak and changes the aperture to horizontal for the opposing view to the golf course. Deep overhangs and fenestration recesses give the home protection from the elements and provide supporting shade and shadow for what proves to be a desert sculpture. The restrained palette allows the architecture to express itself while permitting each object in the home to make its own place. The home, while certainly modern, expresses both elegance and warmth in its material selections including canterra stone, chopped sandstone, copper, and stucco.
Project Details | Lot 245 Estancia, Scottsdale AZ
Architect: C.P. Drewett, Drewett Works, Scottsdale, AZ
Interiors: Luis Ortega, Luis Ortega Interiors, Hollywood, CA
Publications: luxe. interiors + design. November 2011.
Featured on the world wide web: luxe.daily
Photo by Grey Crawford.
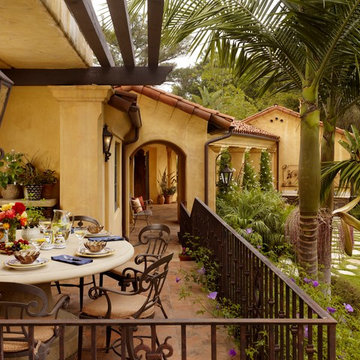
This lovely home began as a complete remodel to a 1960 era ranch home. Warm, sunny colors and traditional details fill every space. The colorful gazebo overlooks the boccii court and a golf course. Shaded by stately palms, the dining patio is surrounded by a wrought iron railing. Hand plastered walls are etched and styled to reflect historical architectural details. The wine room is located in the basement where a cistern had been.
Project designed by Susie Hersker’s Scottsdale interior design firm Design Directives. Design Directives is active in Phoenix, Paradise Valley, Cave Creek, Carefree, Sedona, and beyond.
For more about Design Directives, click here: https://susanherskerasid.com/
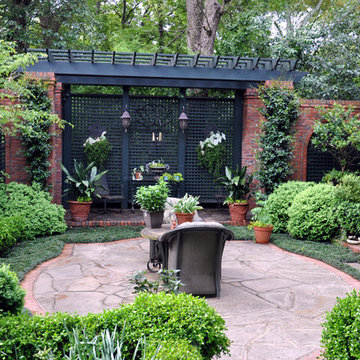
Esempio di un patio o portico classico di medie dimensioni e dietro casa con pavimentazioni in pietra naturale, nessuna copertura e un giardino in vaso
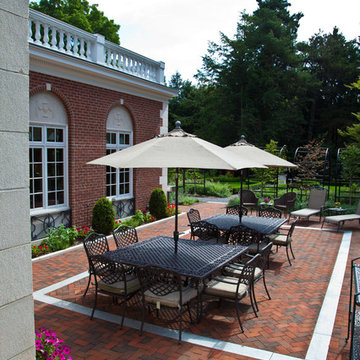
Esempio di un grande patio o portico tradizionale dietro casa con un giardino in vaso e pavimentazioni in mattoni
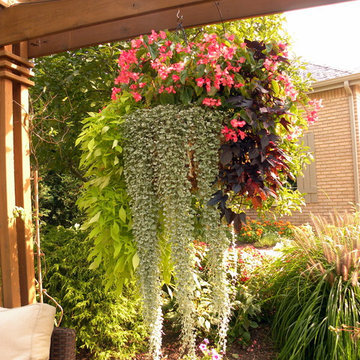
Residential Landscape Containers. Add a hanging basket to your pergola to make your area a bit more exotic. You need to look closely to see the irrigation line that keeps the plants happy all summer.
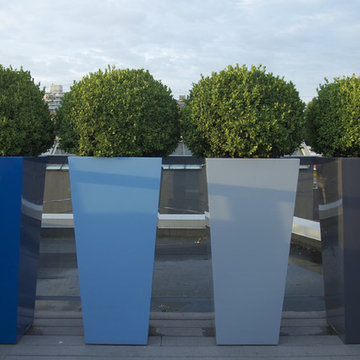
Atop the roof of a condo building this patio space offers fine views onto the downtown core and a string of
snow-capped mountains further afield. Keeping all interventions minimal, CYAN Horticulture introduced a long bar table to accommodate informal gatherings. Moreover six tall planters each exhibit one of four celestial shades and are dressed with either severe boxwood or supple arctic willows.
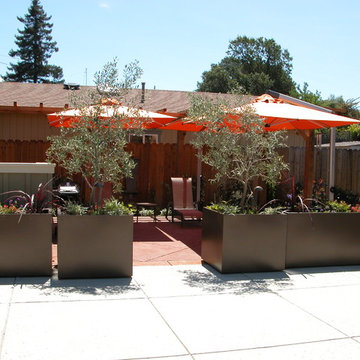
Contemporary garden with metal planters from Ore,and umbrellas from Shadescapes. Existing concrete patio was stained to make it more interesting. Photo by Galen Fultz
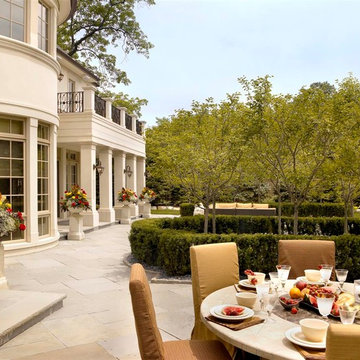
Tony Soluri Photography
Foto di un grande patio o portico chic dietro casa con un giardino in vaso, pavimentazioni in pietra naturale e nessuna copertura
Foto di un grande patio o portico chic dietro casa con un giardino in vaso, pavimentazioni in pietra naturale e nessuna copertura
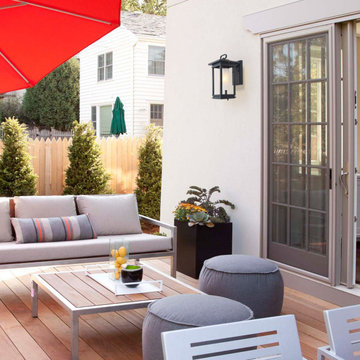
This outdoor sconce features a rectangular box shape with frosted cylinder shade, adding a bit of modern influence, yet the frame is much more transitional. The incandescent bulb (not Included) is protected by the frosted glass tube, allowing a soft light to flood your walkway.
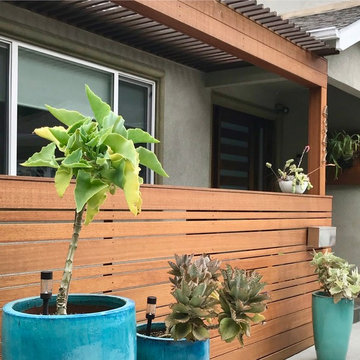
Indonesian hardwood pergola and front patio fencing for new modern entry. Asian Ceramics blue containers filled with drought tolerant Kalanchoe variety.
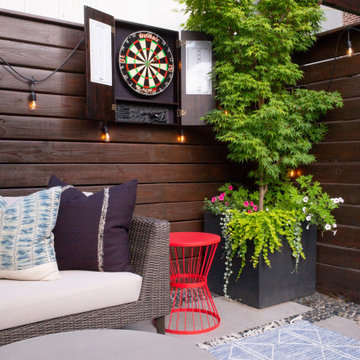
Playful accents with a dart board and bright cherry red accent table. Patterned pillows from Dyphor Brooklyn and a Coyuchi blanket make this space lounge worthy!

Esempio di un patio o portico scandinavo di medie dimensioni e dietro casa con un giardino in vaso, un tetto a sbalzo e pedane
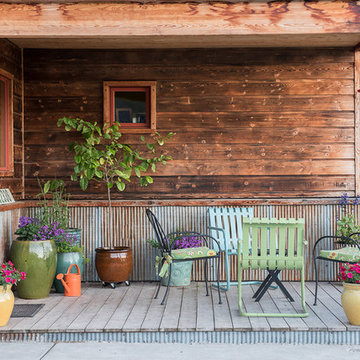
Foto di un piccolo portico rustico davanti casa con un giardino in vaso, pedane e un tetto a sbalzo
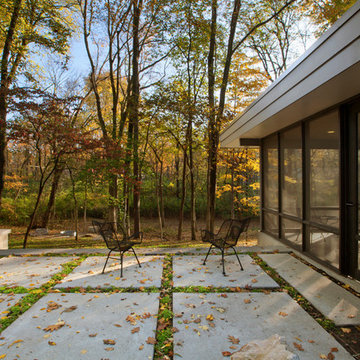
Private Midcentury Courtyard features concrete pavers, modern landscaping, and simple engagement with Kitchen, Dining, Family Room, and Screened Porch - Architecture: HAUS | Architecture For Modern Lifestyles - Interior Architecture: HAUS with Design Studio Vriesman, General Contractor: Wrightworks, Landscape Architecture: A2 Design, Photography: HAUS
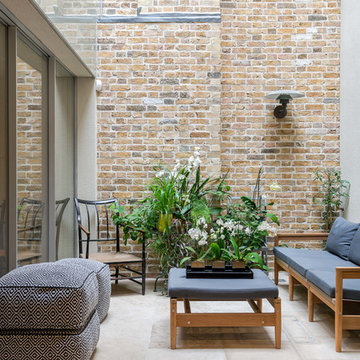
FRENCH+TYE
Esempio di un piccolo patio o portico tradizionale nel cortile laterale con un giardino in vaso e nessuna copertura
Esempio di un piccolo patio o portico tradizionale nel cortile laterale con un giardino in vaso e nessuna copertura
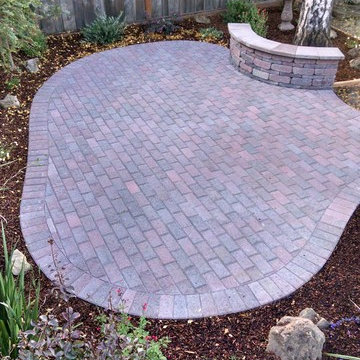
The back view of the homeowner's new interlocking paver patio with built in bench seating. All plants are drought-tolerant and low maintenance.
Immagine di un patio o portico tradizionale di medie dimensioni e dietro casa con un giardino in vaso, pavimentazioni in pietra naturale e nessuna copertura
Immagine di un patio o portico tradizionale di medie dimensioni e dietro casa con un giardino in vaso, pavimentazioni in pietra naturale e nessuna copertura
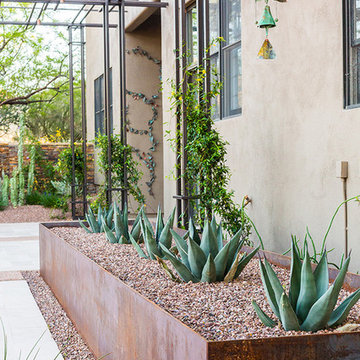
Foto di un patio o portico industriale di medie dimensioni e dietro casa con un giardino in vaso e una pergola
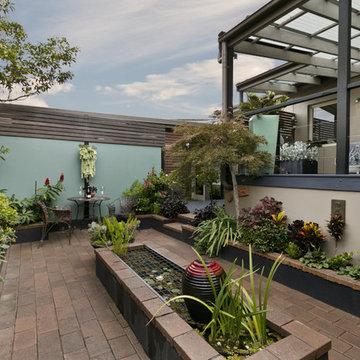
Idee per un patio o portico chic di medie dimensioni e dietro casa con un giardino in vaso
Patii e Portici con un giardino in vaso - Foto e idee
8