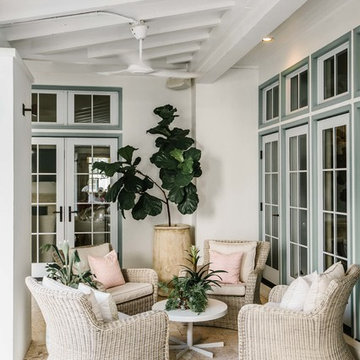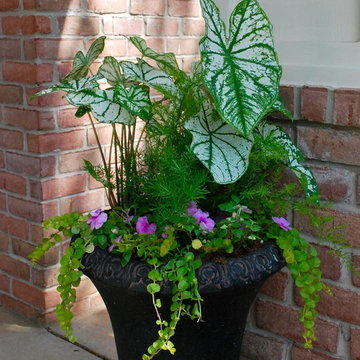Patii e Portici con un giardino in vaso e con illuminazione - Foto e idee
Filtra anche per:
Budget
Ordina per:Popolari oggi
101 - 120 di 7.342 foto
1 di 3
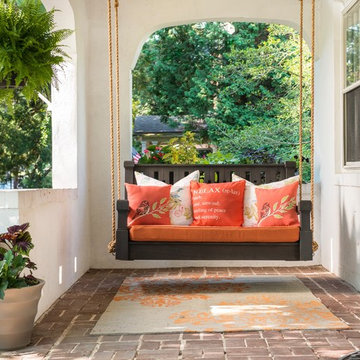
Immagine di un portico mediterraneo di medie dimensioni e davanti casa con un giardino in vaso, pavimentazioni in mattoni e un tetto a sbalzo
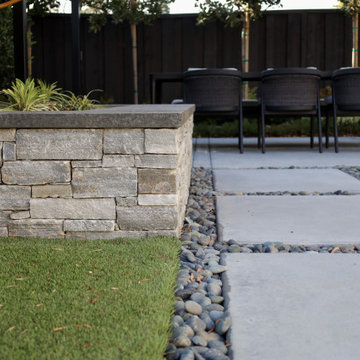
black pergola with dining area, turf, concrete steppers and landscaping.
Immagine di un patio o portico minimalista di medie dimensioni e dietro casa con un giardino in vaso, pavimentazioni in cemento e una pergola
Immagine di un patio o portico minimalista di medie dimensioni e dietro casa con un giardino in vaso, pavimentazioni in cemento e una pergola
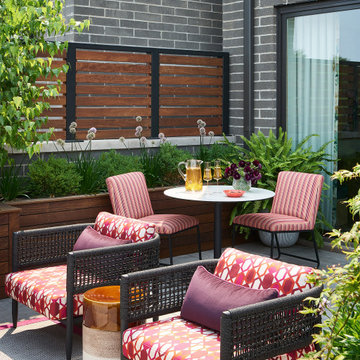
An expansive patio with a floating architectural pergola, built-in flower planters, and vibrant colors in furniture and accessories.
Ispirazione per un grande patio o portico chic con un giardino in vaso, pavimentazioni in cemento e una pergola
Ispirazione per un grande patio o portico chic con un giardino in vaso, pavimentazioni in cemento e una pergola
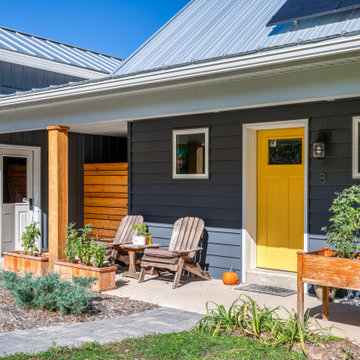
Idee per un piccolo portico contemporaneo davanti casa con un giardino in vaso, lastre di cemento e un tetto a sbalzo
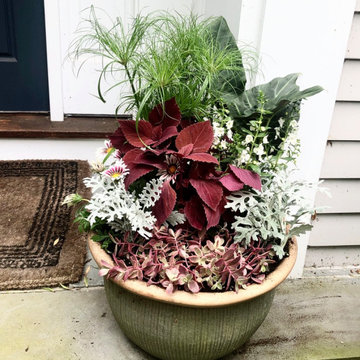
Summer containter garden
Esempio di un piccolo portico chic davanti casa con un giardino in vaso
Esempio di un piccolo portico chic davanti casa con un giardino in vaso
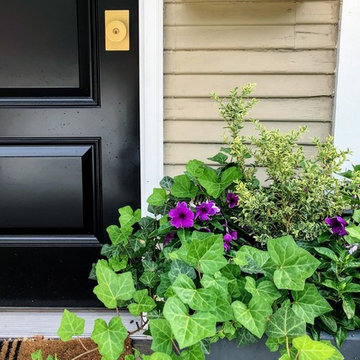
Planter filled with english ivy, Jams n' Jellies annual vinca, and variegated boxwood.
Idee per un piccolo portico tradizionale davanti casa con un giardino in vaso e un tetto a sbalzo
Idee per un piccolo portico tradizionale davanti casa con un giardino in vaso e un tetto a sbalzo
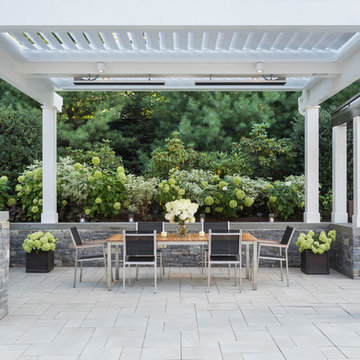
Nat Rea Photography
Idee per un patio o portico chic dietro casa con un giardino in vaso, pavimentazioni in cemento e una pergola
Idee per un patio o portico chic dietro casa con un giardino in vaso, pavimentazioni in cemento e una pergola
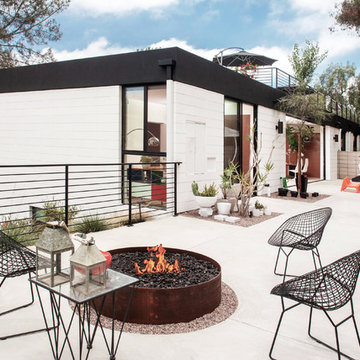
Foto di un patio o portico minimalista con un giardino in vaso, nessuna copertura e lastre di cemento
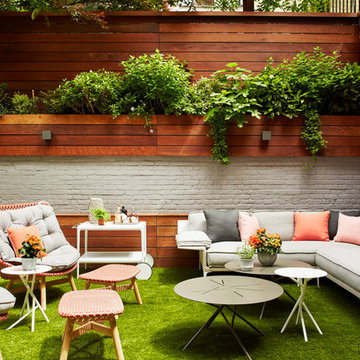
Montgomery Place Townhouse
The unique and exclusive property on Montgomery Place, located between Eighth Avenue and Prospect Park West, was designed in 1898 by the architecture firm Babb, Cook & Willard. It contains an expansive seven bedrooms, five bathrooms, and two powder rooms. The firm was simultaneously working on the East 91st Street Andrew Carnegie Mansion during the period, and ensured the 30.5’ wide limestone at Montgomery Place would boast landmark historic details, including six fireplaces, an original Otis elevator, and a grand spiral staircase running across the four floors. After a two and half year renovation, which had modernized the home – adding five skylights, a wood burning fireplace, an outfitted butler’s kitchen and Waterworks fixtures throughout – the landmark mansion was sold in 2014. DHD Architecture and Interior Design were hired by the buyers, a young family who had moved from their Tribeca Loft, to further renovate and create a fresh, modern home, without compromising the structure’s historic features. The interiors were designed with a chic, bold, yet warm aesthetic in mind, mixing vibrant palettes into livable spaces.
Photography: Annie Schlechter
www.annieschlechter.com
© DHD / ALL RIGHTS RESERVED.
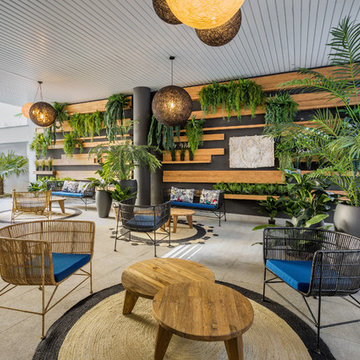
Esempio di un grande patio o portico design con un giardino in vaso, un tetto a sbalzo e pavimentazioni in cemento
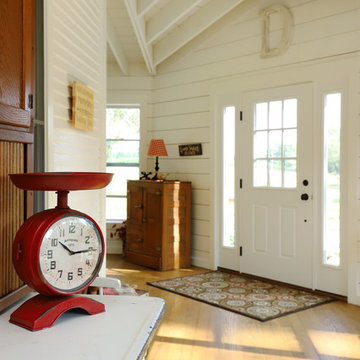
The owners of this beautiful historic farmhouse had been painstakingly restoring it bit by bit. One of the last items on their list was to create a wrap-around front porch to create a more distinct and obvious entrance to the front of their home.
Aside from the functional reasons for the new porch, our client also had very specific ideas for its design. She wanted to recreate her grandmother’s porch so that she could carry on the same wonderful traditions with her own grandchildren someday.
Key requirements for this front porch remodel included:
- Creating a seamless connection to the main house.
- A floorplan with areas for dining, reading, having coffee and playing games.
- Respecting and maintaining the historic details of the home and making sure the addition felt authentic.
Upon entering, you will notice the authentic real pine porch decking.
Real windows were used instead of three season porch windows which also have molding around them to match the existing home’s windows.
The left wing of the porch includes a dining area and a game and craft space.
Ceiling fans provide light and additional comfort in the summer months. Iron wall sconces supply additional lighting throughout.
Exposed rafters with hidden fasteners were used in the ceiling.
Handmade shiplap graces the walls.
On the left side of the front porch, a reading area enjoys plenty of natural light from the windows.
The new porch blends perfectly with the existing home much nicer front facade. There is a clear front entrance to the home, where previously guests weren’t sure where to enter.
We successfully created a place for the client to enjoy with her future grandchildren that’s filled with nostalgic nods to the memories she made with her own grandmother.
"We have had many people who asked us what changed on the house but did not know what we did. When we told them we put the porch on, all of them made the statement that they did not notice it was a new addition and fit into the house perfectly.”
– Homeowner
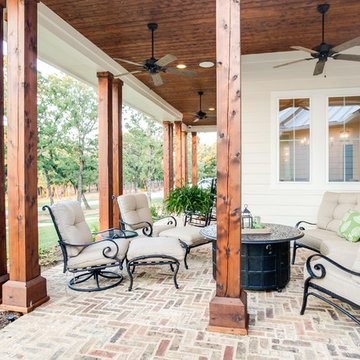
Idee per un grande patio o portico country davanti casa con un giardino in vaso, pavimentazioni in pietra naturale e un tetto a sbalzo
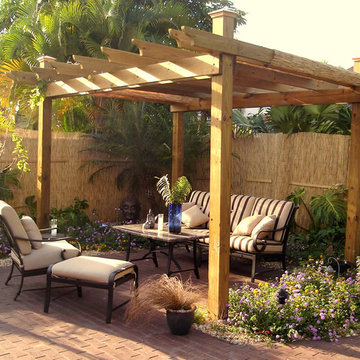
Simply Beautiful Compact Pergola not painted for a rustic look. You don't need to have a big space for us to create the perfect shady place in your patio! We also upgraded the patio flooring with classic pavers to complete this little corner of their yard.
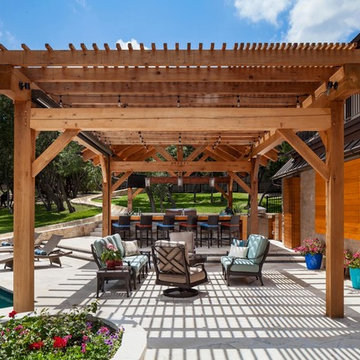
photography by Andrea Calo
Idee per un ampio patio o portico classico dietro casa con un giardino in vaso e un gazebo o capanno
Idee per un ampio patio o portico classico dietro casa con un giardino in vaso e un gazebo o capanno
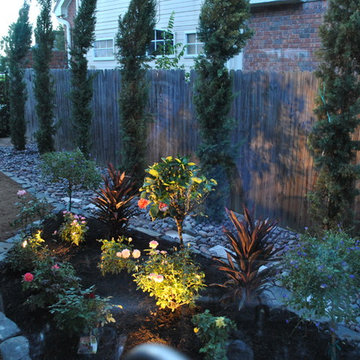
Esempio di un patio o portico minimal di medie dimensioni e nel cortile laterale con un giardino in vaso, pavimentazioni in pietra naturale e un tetto a sbalzo
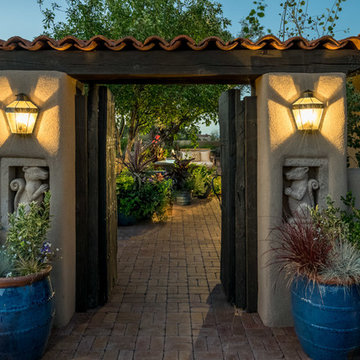
Entrance to a Mediterranean style courtyard with Moorish influence. Rustic wood antique gates open into a lush, brick-paved courtyard with plush outdoor furnishing and a carved fountain with hand-painted tiles.
Photo Credit: Kirk Gittings
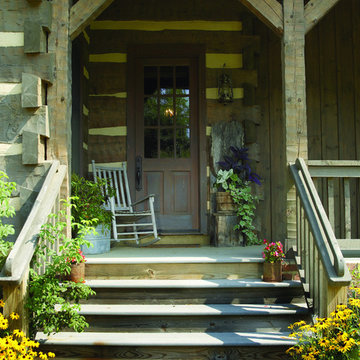
Esempio di un portico rustico di medie dimensioni e davanti casa con un giardino in vaso, pedane e un tetto a sbalzo
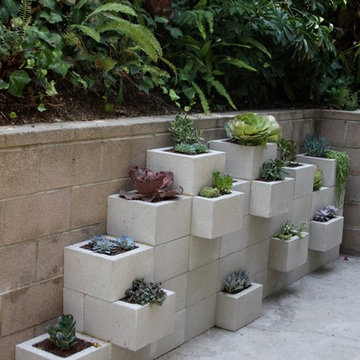
Julie Maigret
Immagine di un patio o portico moderno dietro casa e di medie dimensioni con un giardino in vaso, lastre di cemento e nessuna copertura
Immagine di un patio o portico moderno dietro casa e di medie dimensioni con un giardino in vaso, lastre di cemento e nessuna copertura
Patii e Portici con un giardino in vaso e con illuminazione - Foto e idee
6
