Patii e Portici con un focolare - Foto e idee
Filtra anche per:
Budget
Ordina per:Popolari oggi
121 - 140 di 43.196 foto
1 di 3
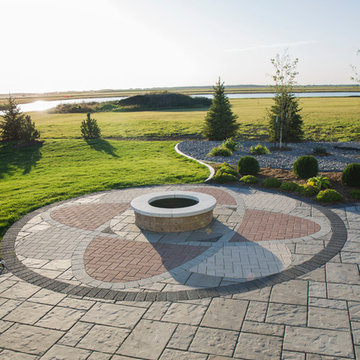
Megan Sogn
Foto di un patio o portico american style di medie dimensioni e dietro casa con un focolare e pavimentazioni in mattoni
Foto di un patio o portico american style di medie dimensioni e dietro casa con un focolare e pavimentazioni in mattoni
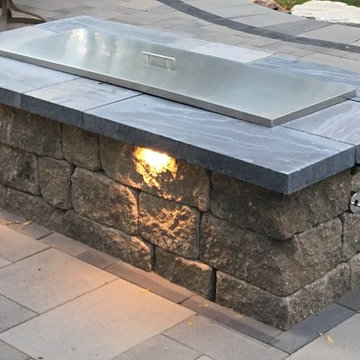
The Rose Outdoor Living Space, including deck, patio and fire pit, was designed by Brent Langley. The patio was built using Belgard Moduline pavers and Black Diamond accent pavers from Techo-bloc. The natural gas fire pit was built with Belgard's Wellington Wall blocks with Onyx Black Piedimonte Caps. Low-voltage accent lighting was used under the caps. Hot Tub included.
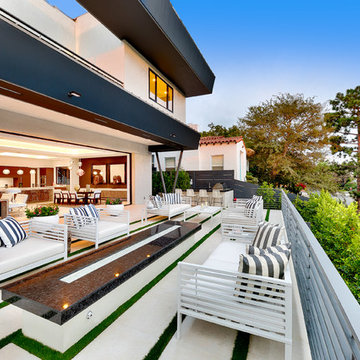
Esempio di un grande patio o portico minimalista dietro casa con un focolare, lastre di cemento e nessuna copertura
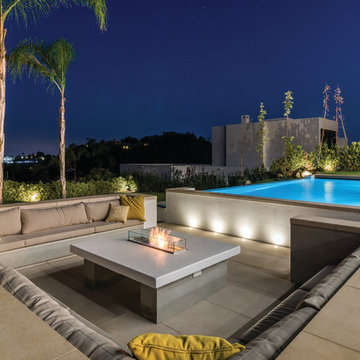
Ispirazione per un grande patio o portico moderno dietro casa con un focolare e nessuna copertura
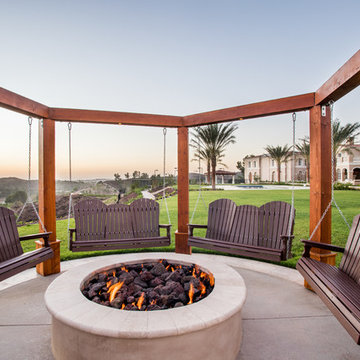
Ispirazione per un patio o portico tradizionale dietro casa con un focolare, lastre di cemento e nessuna copertura
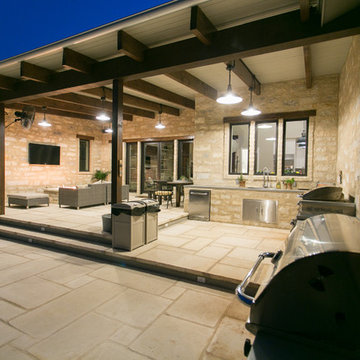
Jetter Photography
Esempio di un patio o portico country con un focolare, pavimentazioni in pietra naturale e un parasole
Esempio di un patio o portico country con un focolare, pavimentazioni in pietra naturale e un parasole
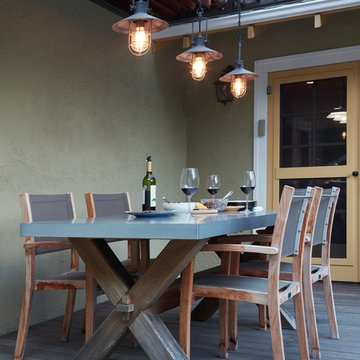
We added the porch and overhead arbor off the kitchen for alfresco dining.
photo...Caitlin Atkinson
Ispirazione per un piccolo patio o portico american style dietro casa con pedane e un tetto a sbalzo
Ispirazione per un piccolo patio o portico american style dietro casa con pedane e un tetto a sbalzo
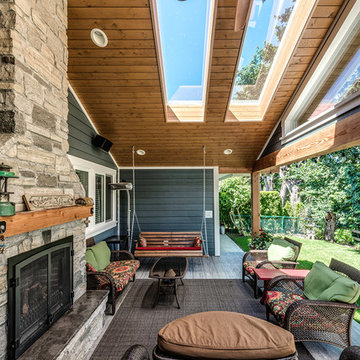
This was a challenging project for very discerning clients. The home was originally owned by the client’s father, and she inherited it when he passed. Care was taken to preserve the history in the home while upgrading it for the current owners. This home exceeds current energy codes, and all mechanical and electrical systems have been completely replaced. The clients remained in the home for the duration of the reno, so it was completed in two phases. Phase 1 involved gutting the basement, removing all asbestos containing materials (flooring, plaster), and replacing all mechanical and electrical systems, new spray foam insulation, and complete new finishing.
The clients lived upstairs while we did the basement, and in the basement while we did the main floor. They left on a vacation while we did the asbestos work.
Phase 2 involved a rock retaining wall on the rear of the property that required a lengthy approval process including municipal, fisheries, First Nations, and environmental authorities. The home had a new rear covered deck, garage, new roofline, all new interior and exterior finishing, new mechanical and electrical systems, new insulation and drywall. Phase 2 also involved an extensive asbestos abatement to remove Asbestos-containing materials in the flooring, plaster, insulation, and mastics.
Photography by Carsten Arnold Photography.
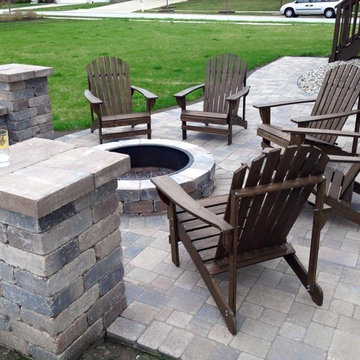
Small outdoor patio with firepit.
Creekside Outdoor Living - Schererville, IN
Patio: Unilock Brussels (Sierra)
Walls/Pillars/Firepit: Unilock Old Quarry (Sierra)

AquaTerra Outdoors was hired to bring life to the outdoors of the new home. When it came time to design the space we were challenged with the tight space of the backyard. We worked through the concepts and we were able to incorporate a new pool with spa, custom water feature wall, Ipe wood deck, outdoor kitchen, custom steel and Ipe wood shade arbor and fire pit. We also designed and installed all the landscaping including the custom steel planter.
Photography: Wade Griffith
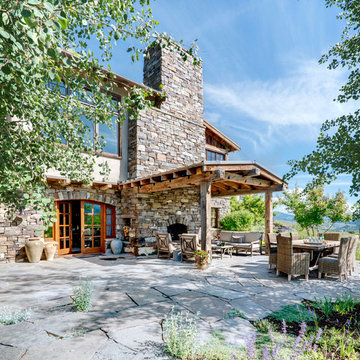
Immagine di un grande patio o portico stile rurale dietro casa con un focolare, pavimentazioni in pietra naturale e un gazebo o capanno
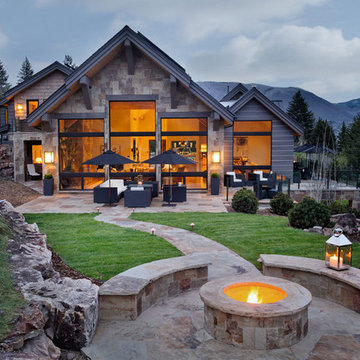
Mountain home outdoor living area with a stone firepit and lounge seating. Brands & Kribbs Photography
Ispirazione per un patio o portico rustico dietro casa con un focolare, nessuna copertura e pavimentazioni in pietra naturale
Ispirazione per un patio o portico rustico dietro casa con un focolare, nessuna copertura e pavimentazioni in pietra naturale
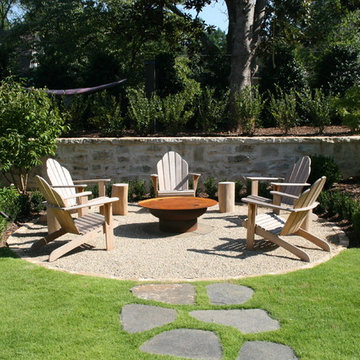
Adirondack chairs and teak stools by Gloster. Fire pit by Fire Pit Art. All available at AuthenTEAK.
Foto di un patio o portico eclettico di medie dimensioni e dietro casa con un focolare, ghiaia e nessuna copertura
Foto di un patio o portico eclettico di medie dimensioni e dietro casa con un focolare, ghiaia e nessuna copertura
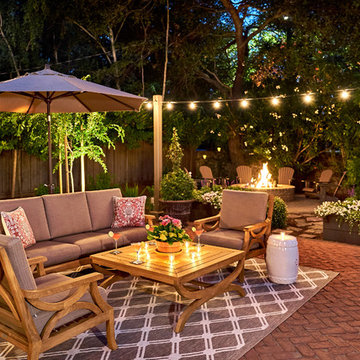
Idee per un ampio patio o portico classico dietro casa con un focolare, pavimentazioni in mattoni e una pergola
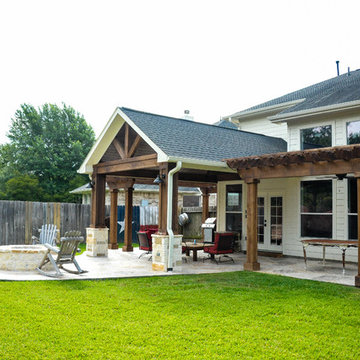
These Katy TX homeowners were looking for a space that would combine their love for the outdoors and watching sports. Tradition Outdoor Living designed a unique open plan that includes a covered patio flanked by two cedar pergolas and a stone fire pit.
This combination of structures provides a fully protected lounge area for TV viewing and two partially shaded areas for grilling and dining in comfort.
The covered patio has an open gable roof with cedar trusses, cedar trimmed columns and beams. The stained tongue and groove ceiling is fitted out with recessed lighting and ceiling fans. The matching pergolas provide partial shade while allowing natural light to filter through.
The concrete was extended to create room for seating around the fire pit. The concrete is stamped and stained to coordinate with the stone fire pit and stone footers.
Rustic lighting, furniture and decor create a laid back, rugged outdoor retreat.
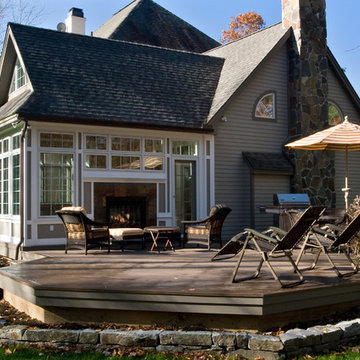
This addition included both an expansive deck for the warmer months and an enclosed porch for year-round enjoyment. Casement windows with transoms and fixed clerestory windows in the addition gable make for a sunlit enclosed retreat, while the exterior space features a gas fireplace and durable, low-maintenance composite decking.
Scott Bergmann Photography
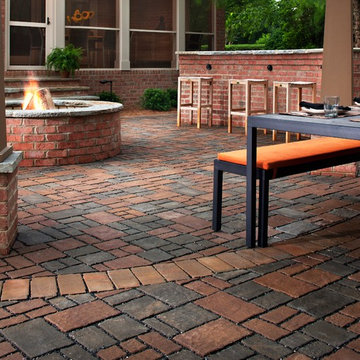
Foto di un patio o portico tradizionale di medie dimensioni e dietro casa con un focolare, pavimentazioni in mattoni e un tetto a sbalzo
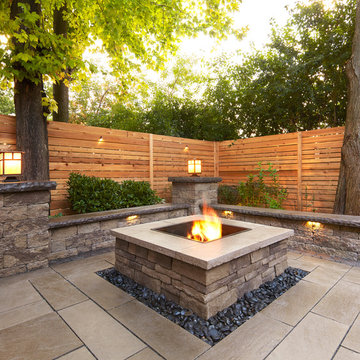
Immagine di un patio o portico chic di medie dimensioni e dietro casa con un focolare, pavimentazioni in pietra naturale e nessuna copertura
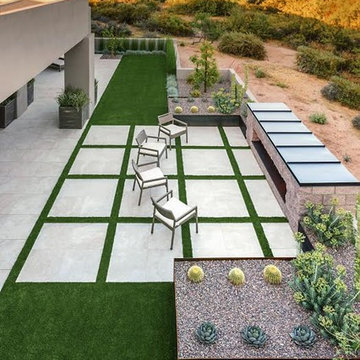
Foto di un grande patio o portico moderno dietro casa con un focolare, lastre di cemento e un tetto a sbalzo
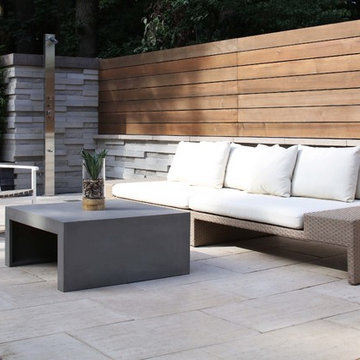
For this project, the beige Travertina slabs, the beige Graphix retaining wall system, the faux-wood Borealis collection (BBQ island and the pool borders) were used in this backyard to create a full entertainment living space. It includes a fire pit, a seating area, plus a dipping pool that falls into a full-size pool. Other outdoor elements, like water fountains and additional fire pits, were installed around the pool for a wow effect. These landscape stones blend perfectly well with nature's elements.
Patii e Portici con un focolare - Foto e idee
7