Patii e Portici con un focolare - Foto e idee
Filtra anche per:
Budget
Ordina per:Popolari oggi
161 - 180 di 3.356 foto
1 di 3
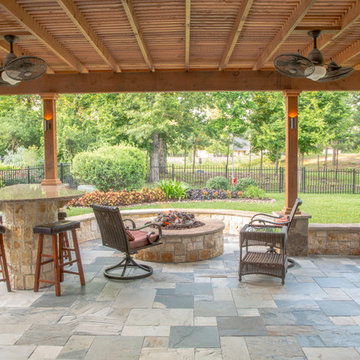
Foto di un grande patio o portico dietro casa con un focolare, pavimentazioni in pietra naturale e una pergola
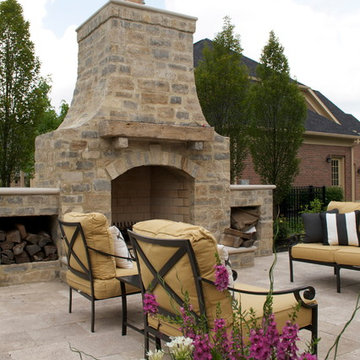
Brandon Druffel
Immagine di un piccolo patio o portico country dietro casa con un focolare e pavimentazioni in pietra naturale
Immagine di un piccolo patio o portico country dietro casa con un focolare e pavimentazioni in pietra naturale
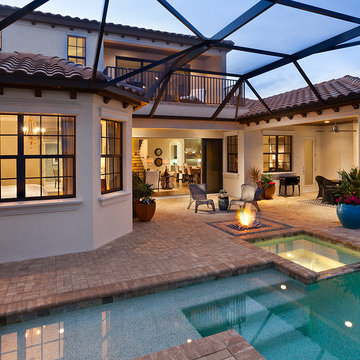
Inspired by the laid-back California lifestyle, the Baylin’s many windows fill the house upstairs and down with a welcoming light that lends it a casual-contemporary feel. Of course, there’s nothing casual about the detailed craftsmanship or state-of-the-art technologies and appliances that make this a Cannon classic. A customized one-floor option is available.
Gene Pollux Photography
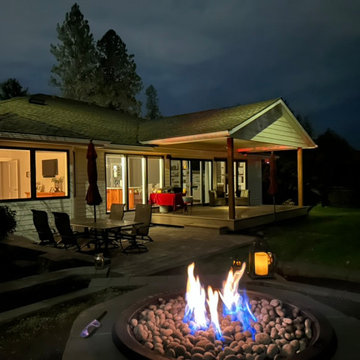
Idee per un grande patio o portico dietro casa con un focolare, pavimentazioni in pietra naturale e un tetto a sbalzo
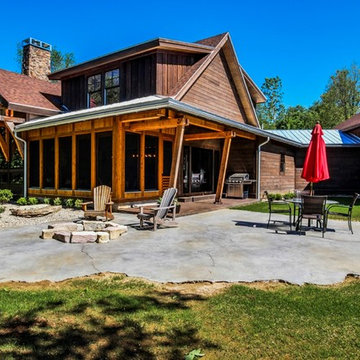
Artisan Craft Homes
Immagine di un patio o portico rustico dietro casa e di medie dimensioni con un focolare e cemento stampato
Immagine di un patio o portico rustico dietro casa e di medie dimensioni con un focolare e cemento stampato
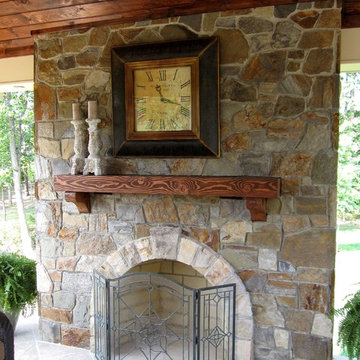
The stone fireplace was designed with a Roman arched opening with a keystone element. We used a lighter stone color and built up the border to provide contrast. A TV connection is available behind the clock and is set up above the fireplace for entertaining.
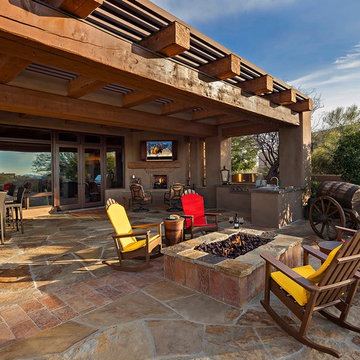
Remodeled southwestern covered patio with fire pit and flagstone flooring.
Photo Credit: Thompson Photographic
Architect: Urban Design Associates
Interior Designer: Bess Jones Interiors
Builder: R-Net Custom Homes
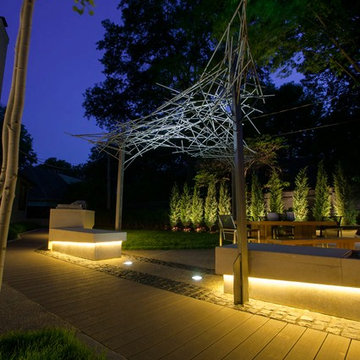
Ipe decking, Earthworks EW Gold Stone decking, and exposed aggregate concrete create a beautiful contrast and balance that give this outdoor architecture design a Frank Lloyd Wright feel. Ipe decking is one of the finest quality wood materials for luxury outdoor projects. The exotic wood originates from South America. This environment contains a fire pit, with cobblestone laid underneath. Shallow, regress lighting is underneath each step and the fire feature to illuminate the elevation change. The bench seating is fabricated stone that was honed to a beautiful finish. This project also features an outdoor kitchen to cater to family or guests and create a total outdoor living experience.
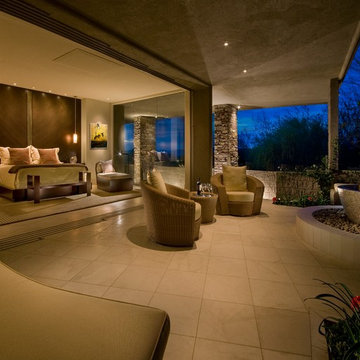
The patio on this side of the house was previously on a two-foot lower level than the bedroom, which had no view of it. We raised the patio and had a wall of pocketing patio doors added to bring the outdoors in. As this is a major remodel, it can only be appreciated if seen in its "before" state. Please go to our website to view the "before and after" photos to appreciate the transformation.
Photography by: Mark Boisclair
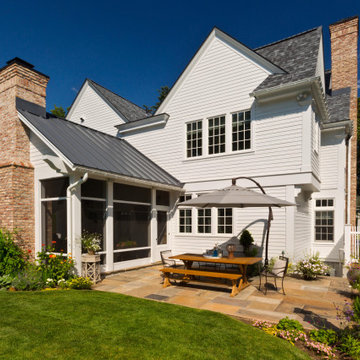
The clients were looking for an outdoor space they could retreat to and enjoy with their family. The backyard of this home features flower gardens, a gas burning lamp post, decorative pergola extending from the main house to the garage, 30' fiberglass pool with a splashpad, gas burning firepit area, patio area for outdoor dining, and a screened in porch complete with a 36" fireplace. The pergola is aesthetically pleasing while giving some protection from the elements journeying from house to garage and vice versa. Even with a 30' pool, there is plenty of yard space for family games. The placement of the firepit when lit gives just the right amount of ambiance for overlooking the property in the evening. The patio is located adjacent to the screened in porch that leads into the kitchen for ease of dining and socializing outdoors. The screened in porch allows the family to enjoy aspects of the backyard during inclement weather.
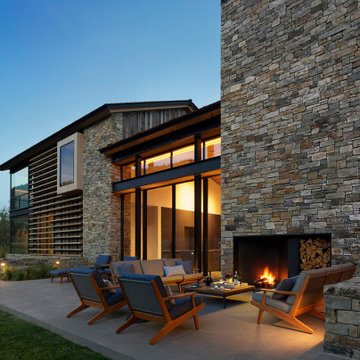
Foto di un grande patio o portico minimalista davanti casa con un focolare e nessuna copertura
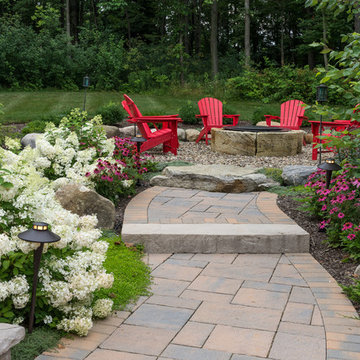
Idee per un grande patio o portico contemporaneo dietro casa con un focolare, ghiaia e nessuna copertura
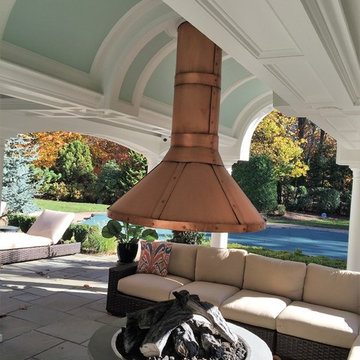
This is a photo of the stainless steel hood clad in copper. It was faux painted to appear aged.
Immagine di un patio o portico tradizionale di medie dimensioni e dietro casa con un focolare
Immagine di un patio o portico tradizionale di medie dimensioni e dietro casa con un focolare
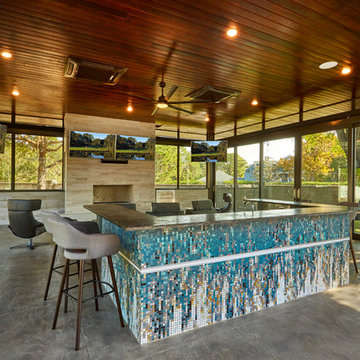
Richard Riley
Idee per un patio o portico moderno di medie dimensioni e dietro casa con un focolare, lastre di cemento e un tetto a sbalzo
Idee per un patio o portico moderno di medie dimensioni e dietro casa con un focolare, lastre di cemento e un tetto a sbalzo
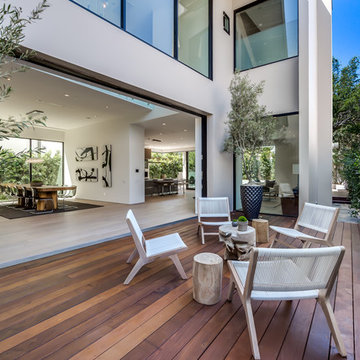
The Sunset Team
Idee per un ampio patio o portico minimalista nel cortile laterale con un focolare, pedane e un tetto a sbalzo
Idee per un ampio patio o portico minimalista nel cortile laterale con un focolare, pedane e un tetto a sbalzo
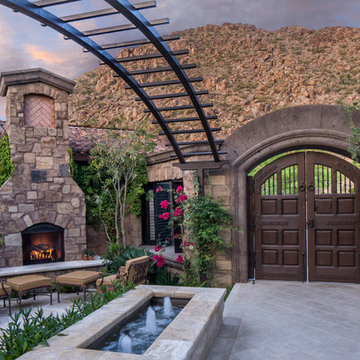
Mediterranean style patio with stone fireplace.
Architect: Urban Design Associates
Builder: Manship Builders
Interior Designer: Billi Springer
Photographer: Thompson Photographic
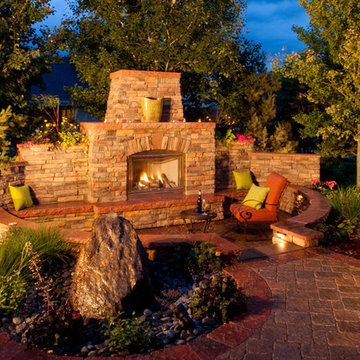
Lindgren Landscape
Ispirazione per un grande patio o portico tradizionale dietro casa con un focolare e pavimentazioni in cemento
Ispirazione per un grande patio o portico tradizionale dietro casa con un focolare e pavimentazioni in cemento
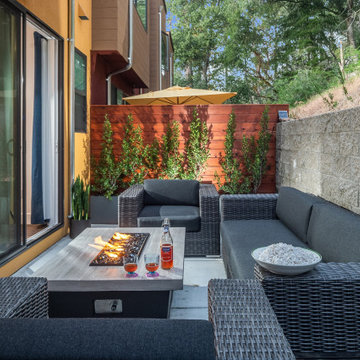
It’s rare when a client comes to me with a brief for a complete home from scratch, but that is exactly what happened here. My client, a professional musician and singer, was having a luxury three-story condo built and wanted help choosing not only all the hardscape materials like tile, flooring, carpet, and cabinetry, but also all furniture and furnishings. I even outfitted his new home with plates, flatware, pots and pans, towels, sheets, and window coverings. Like I said, this was from scratch!
We defined his style direction for the new home including dark colors, minimalistic furniture, and a modern industrial sensibility, and I set about creating a fluid expression of that style. The tone is set at the entry where a custom laser-cut industrial steel sign requests visitors be shoeless. We deliberately limited the color palette for the entire house to black, grey, and deep blue, with grey-washed or dark stained neutral woods.
The navy zellige tiles on the backsplash in the kitchen add depth between the cement-textured quartz counters and cerused cabinetry. The island is painted in a coordinating navy and features hand-forged iron stools. In the dining room, horizontal and vertical lines play with each other in the form of an angular linear chandelier, lighted acrylic light columns, and a dining table with a special faceted wave edge. Chair backs echo the shape of the art maps on the wall.
We chose a unique, three dimensional wall treatment for the living room where a plush sectional and LED tunable lights set the stage for comfy movie nights. Walls with a repeating whimsical black and white whale skeleton named Bruce adorn the walls of the powder room. The adjacent patio boasts a resort-like feeling with a cozy fire table, a wall of up-lit boxwoods, and a black sofa and chairs for star gazing.
A gallery wall featuring a roster of some of my client’s favorite rock, punk, and jazz musicians adorns the stairwell. On the third floor, the primary and guest bathrooms continue with the cement-textured quartz counters and same cerused cabinetry.
We completed this well-appointed home with a serene guest room in the established limited color palette and a lounge/office/recording room.
All photos by Bernardo Grijalva
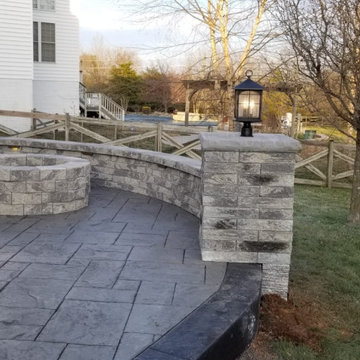
Foto di un grande patio o portico tradizionale dietro casa con un focolare e cemento stampato
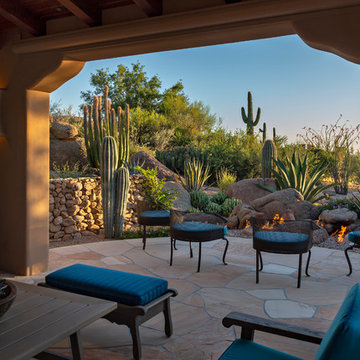
Photo Credits: Steven Thompson
Immagine di un grande patio o portico american style dietro casa con un focolare, piastrelle e un tetto a sbalzo
Immagine di un grande patio o portico american style dietro casa con un focolare, piastrelle e un tetto a sbalzo
Patii e Portici con un focolare - Foto e idee
9