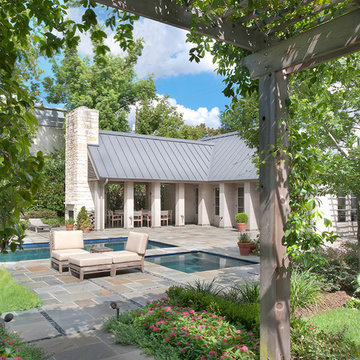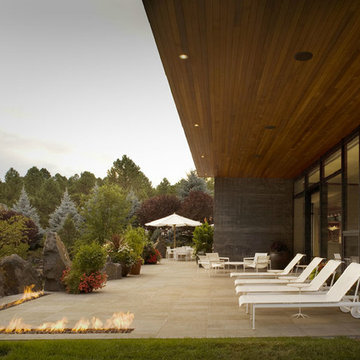Patii e Portici con un focolare e una pergola - Foto e idee
Filtra anche per:
Budget
Ordina per:Popolari oggi
101 - 120 di 5.572 foto
1 di 3
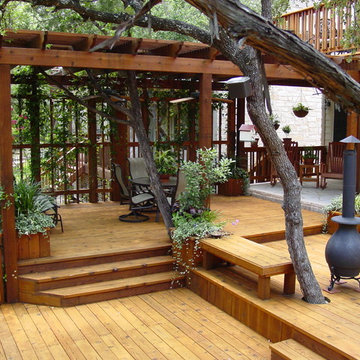
Austin Outdoor Living Group
Immagine di un grande patio o portico minimal dietro casa con un focolare, pedane e una pergola
Immagine di un grande patio o portico minimal dietro casa con un focolare, pedane e una pergola
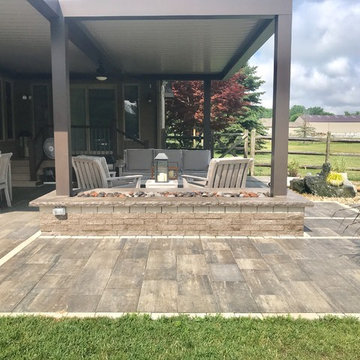
Ispirazione per un grande patio o portico tradizionale dietro casa con un focolare, cemento stampato e una pergola
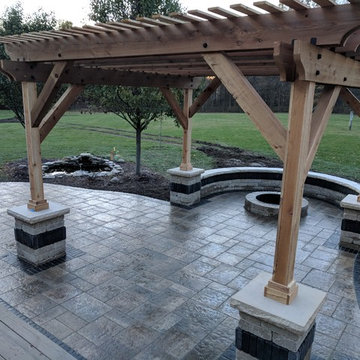
Ispirazione per un patio o portico chic di medie dimensioni e dietro casa con un focolare, cemento stampato e una pergola
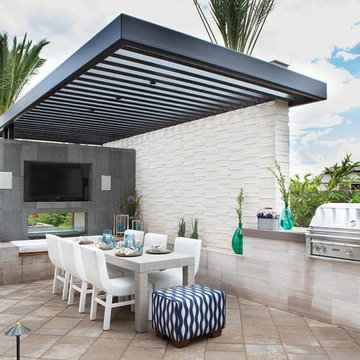
Idee per un grande patio o portico minimal dietro casa con un focolare, cemento stampato e una pergola
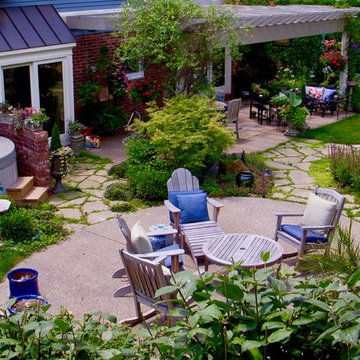
Foto di un grande patio o portico rustico dietro casa con un focolare, cemento stampato e una pergola
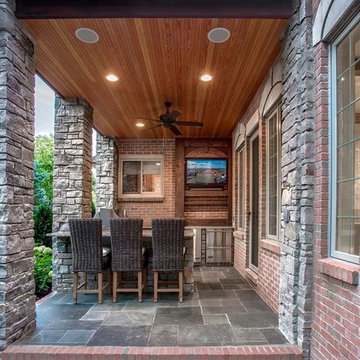
Idee per un grande patio o portico tradizionale dietro casa con un focolare, pavimentazioni in pietra naturale e una pergola
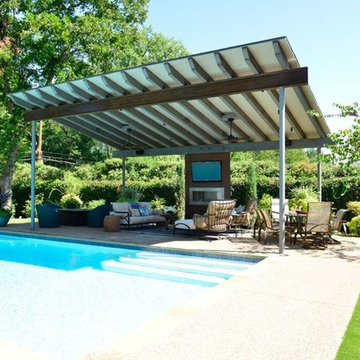
Immagine di un grande patio o portico minimal dietro casa con un focolare, ghiaia e una pergola
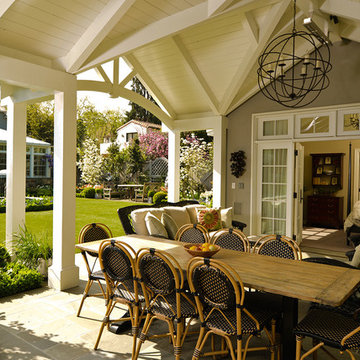
One of the great delights of living in Northern California is enjoying the indoor/outdoor lifestyle afforded by the mild climate. The inter-connectivity of the cottage and garden spaces is fundamental to the success of the design making door and window selection critical. The Santa Rita guest cottage beckons guests and family alike to relax in this charming retreat where the covered sitting area connects to the cozy bedroom suite.
The durability and detail of the Marvin Ultimate Clad doors and windows paired with the scale and design of their configuration endow the cottage with a charm that compliments the house and garden setting. Marvin doors and windows were selected because of their ability to meet these varied project demands and still be beautiful and charming. The flexibility of the Marvin Ultimate Swinging French Door system and the options for configuration allow the design to strengthen the indoor/outdoor connection and enable cottage guests and the owner to enjoy the space from inside and out.
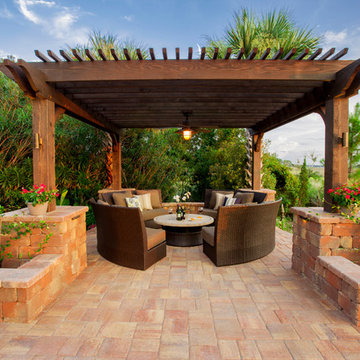
This backyard retreat is the perfect place to get away from it all. Whether dining in the lounge area, or relaxing by the fireplace, this luxurious outdoor space is sure to make your backyard feel like home.
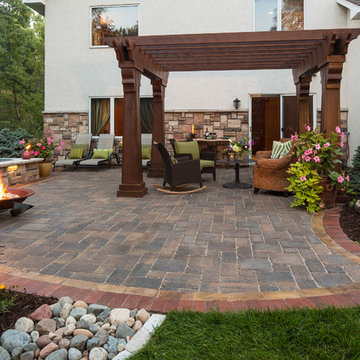
Idee per un patio o portico tradizionale di medie dimensioni e dietro casa con un focolare, pavimentazioni in pietra naturale e una pergola
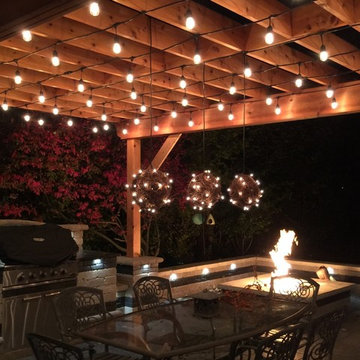
Esempio di un grande patio o portico tradizionale dietro casa con un focolare, pavimentazioni in pietra naturale e una pergola
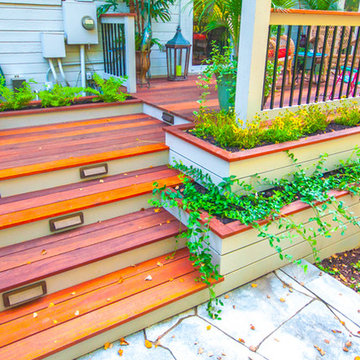
Bi-Level Deck
Custom Planter Boxes
Custom Radius Benches
Integral Lighting
Kayu Batu Lumber
Outdoor Dining
Esempio di un grande patio o portico chic dietro casa con un focolare, una pergola e pedane
Esempio di un grande patio o portico chic dietro casa con un focolare, una pergola e pedane
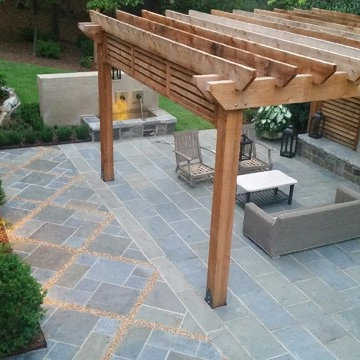
Instead of purchasing a second home, the homeowners decided to create a vacation destination right in their own yard. When the project was finished, the family had a whole new world just outside their door.
Three sitting areas, dining spaces, and lounging areas under the decks. An outdoor kitchen, hot tub, and fountain. There is no reason for this family to travel to relax and get away from it all. The outdoor “rooms” were created to provide intimate retreats for each of the family members, at every stage of their lives. The outdoor kitchen was designed for entertaining, as was the hot tub. The cozy sitting areas provide ideal spots for reading a book, or sharing a glass of wine. The fountain’s stuccoed brick veneer is graced with handmade brass flutes that fill the garden with the soothing sounds of water. No travel required.
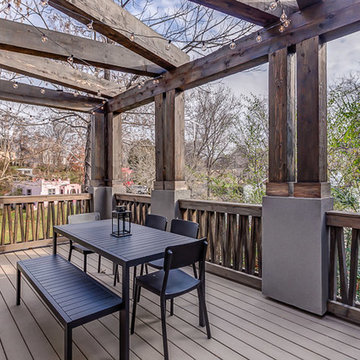
Ispirazione per un portico minimalista nel cortile laterale con un focolare, pedane e una pergola
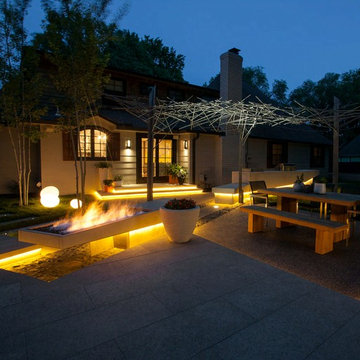
Ipe decking, Earthworks EW Gold Stone decking, and exposed aggregate concrete create a beautiful contrast and balance that give this outdoor architecture design a Frank Lloyd Wright feel. Ipe decking is one of the finest quality wood materials for luxury outdoor projects. The exotic wood originates from South America. This environment contains a fire pit, with cobblestone laid underneath. Shallow, regress lighting is underneath each step and the fire feature to illuminate the elevation change. The bench seating is fabricated stone that was honed to a beautiful finish. This project also features an outdoor kitchen to cater to family or guests and create a total outdoor living experience.
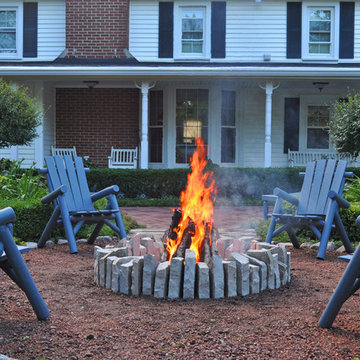
Ispirazione per un patio o portico country di medie dimensioni e in cortile con un focolare, ghiaia e una pergola
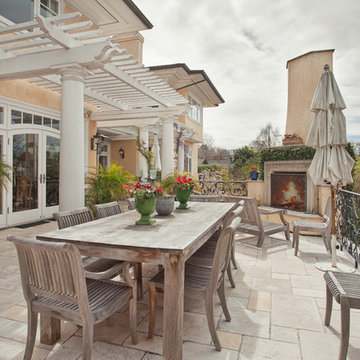
Photo by kee-sites
Immagine di un grande portico tradizionale dietro casa con un focolare, pavimentazioni in pietra naturale e una pergola
Immagine di un grande portico tradizionale dietro casa con un focolare, pavimentazioni in pietra naturale e una pergola
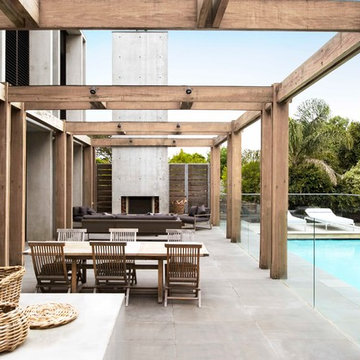
The pool level, with its entertaining terrace and visually significant fireplace and chimney, acts as a podium to the house, facing north to capture the sun. By connecting directly to the large living area the indoor and outdoor spaces become one.
Photography Earl Carter
Patii e Portici con un focolare e una pergola - Foto e idee
6
