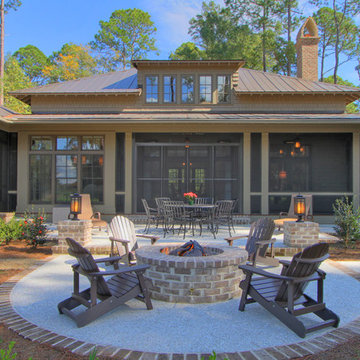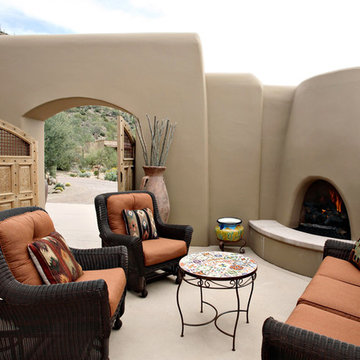Patii e Portici con un focolare e con illuminazione - Foto e idee
Filtra anche per:
Budget
Ordina per:Popolari oggi
21 - 40 di 43.350 foto
1 di 3
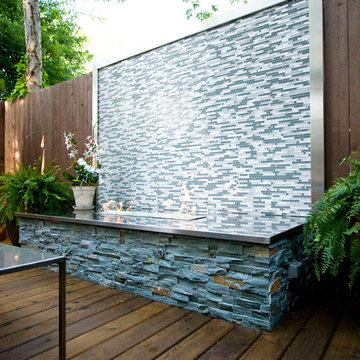
The color of the stacked stone and the glass tile brought some much needed calm while pulling the interior to the exterior space.
Ispirazione per un piccolo patio o portico boho chic dietro casa con un focolare, pedane e nessuna copertura
Ispirazione per un piccolo patio o portico boho chic dietro casa con un focolare, pedane e nessuna copertura
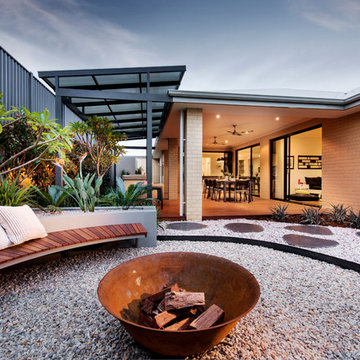
Joel Barbitta
Ispirazione per un grande patio o portico minimal dietro casa con un focolare e ghiaia
Ispirazione per un grande patio o portico minimal dietro casa con un focolare e ghiaia
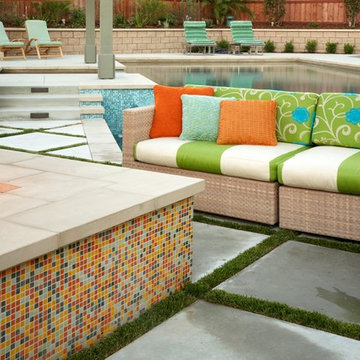
LoriDennis.com Interior Design/ KenHayden.com Photography
Idee per un patio o portico minimal con un focolare
Idee per un patio o portico minimal con un focolare
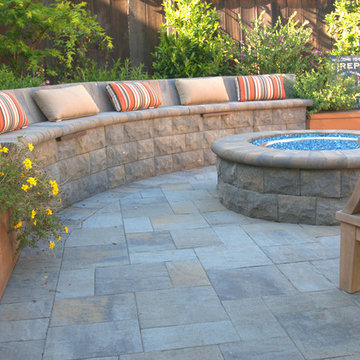
Idee per un piccolo patio o portico classico dietro casa con un focolare, pavimentazioni in cemento e nessuna copertura
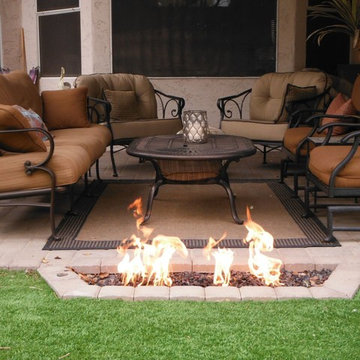
Ispirazione per un patio o portico minimal di medie dimensioni e dietro casa con un focolare, pavimentazioni in mattoni e un tetto a sbalzo
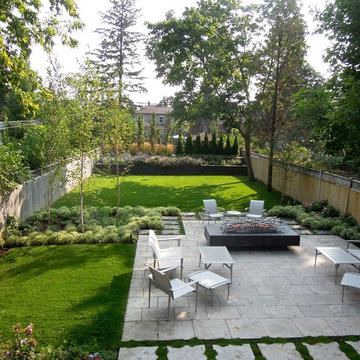
A lovely yard that started as a long bowling alley of lawn. We wanted to create a more human scale in the lounge area without building too many visual barriers. The overall effect is contemporary, but it is met with hints of woodland to help maintain a relaxed atmosphere.
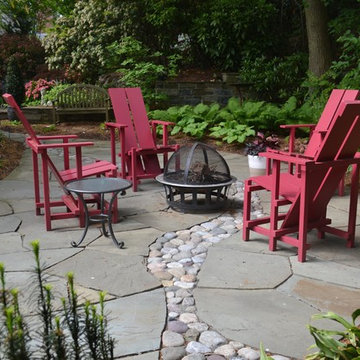
Firepit area in shady garden with river rock stream paving. Raspberry painted Wave Hill Kit chairs. Photo Leah Roberts
Foto di un patio o portico boho chic di medie dimensioni e dietro casa con un focolare e pavimentazioni in pietra naturale
Foto di un patio o portico boho chic di medie dimensioni e dietro casa con un focolare e pavimentazioni in pietra naturale
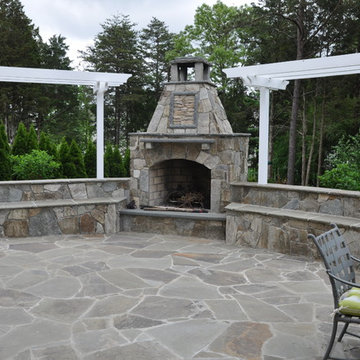
Joe Morgado
Immagine di un grande patio o portico classico dietro casa con un focolare, pavimentazioni in pietra naturale e una pergola
Immagine di un grande patio o portico classico dietro casa con un focolare, pavimentazioni in pietra naturale e una pergola
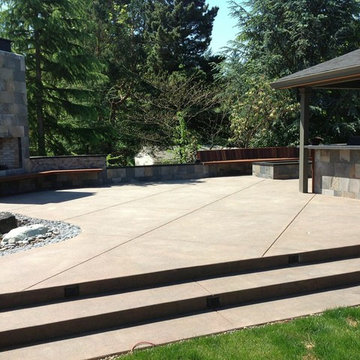
Ispirazione per un grande patio o portico tradizionale dietro casa con un focolare, lastre di cemento e un gazebo o capanno
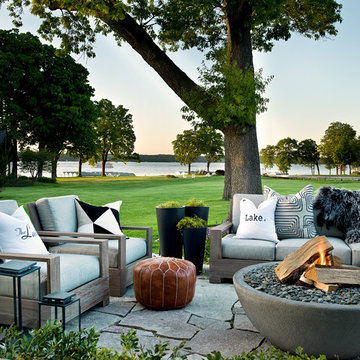
Cynthia Lynn Photography
Ispirazione per un patio o portico chic con un focolare e nessuna copertura
Ispirazione per un patio o portico chic con un focolare e nessuna copertura
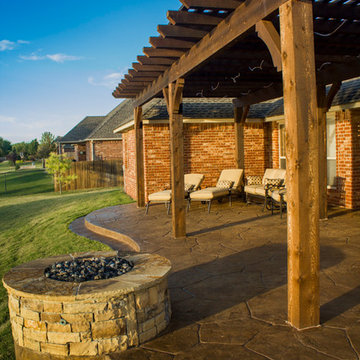
This gas fire pit is perched just slightly off the patio area which is sheltered by this great cedar pergola.
Foto di un patio o portico american style di medie dimensioni e dietro casa con un focolare, cemento stampato e una pergola
Foto di un patio o portico american style di medie dimensioni e dietro casa con un focolare, cemento stampato e una pergola

This project combines high end earthy elements with elegant, modern furnishings. We wanted to re invent the beach house concept and create an home which is not your typical coastal retreat. By combining stronger colors and textures, we gave the spaces a bolder and more permanent feel. Yet, as you travel through each room, you can't help but feel invited and at home.

Reverse Shed Eichler
This project is part tear-down, part remodel. The original L-shaped plan allowed the living/ dining/ kitchen wing to be completely re-built while retaining the shell of the bedroom wing virtually intact. The rebuilt entertainment wing was enlarged 50% and covered with a low-slope reverse-shed roof sloping from eleven to thirteen feet. The shed roof floats on a continuous glass clerestory with eight foot transom. Cantilevered steel frames support wood roof beams with eaves of up to ten feet. An interior glass clerestory separates the kitchen and livingroom for sound control. A wall-to-wall skylight illuminates the north wall of the kitchen/family room. New additions at the back of the house add several “sliding” wall planes, where interior walls continue past full-height windows to the exterior, complimenting the typical Eichler indoor-outdoor ceiling and floor planes. The existing bedroom wing has been re-configured on the interior, changing three small bedrooms into two larger ones, and adding a guest suite in part of the original garage. A previous den addition provided the perfect spot for a large master ensuite bath and walk-in closet. Natural materials predominate, with fir ceilings, limestone veneer fireplace walls, anigre veneer cabinets, fir sliding windows and interior doors, bamboo floors, and concrete patios and walks. Landscape design by Bernard Trainor: www.bernardtrainor.com (see “Concrete Jungle” in April 2014 edition of Dwell magazine). Microsoft Media Center installation of the Year, 2008: www.cybermanor.com/ultimate_install.html (automated shades, radiant heating system, and lights, as well as security & sound).

Anice Hoachlander/Hoachlander-Davis Photography
Foto di un grande patio o portico rustico dietro casa con un focolare, un tetto a sbalzo e pavimentazioni in pietra naturale
Foto di un grande patio o portico rustico dietro casa con un focolare, un tetto a sbalzo e pavimentazioni in pietra naturale
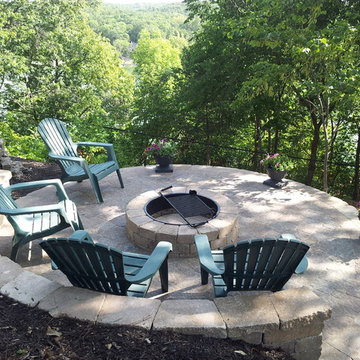
concrete pavers, flower pots, retaining wall, lake view
Immagine di un piccolo patio o portico chic dietro casa con un focolare, pavimentazioni in cemento e nessuna copertura
Immagine di un piccolo patio o portico chic dietro casa con un focolare, pavimentazioni in cemento e nessuna copertura

Photos by Spacecrafting
Immagine di un portico tradizionale dietro casa con pedane, un tetto a sbalzo e con illuminazione
Immagine di un portico tradizionale dietro casa con pedane, un tetto a sbalzo e con illuminazione
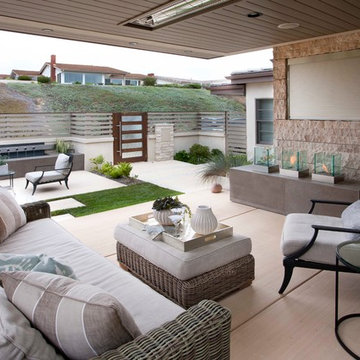
Ed Gohlich Photography
Ispirazione per un patio o portico minimal con un focolare
Ispirazione per un patio o portico minimal con un focolare
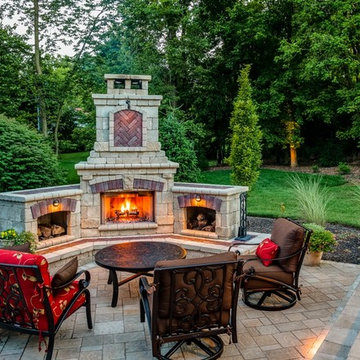
PA Landscape Group, Inc. http://www.palandscapegroup.com/
Project Entry: Mechanicsburg Residence
2013 PLNA Awards for Landscape Excellence Winner
Category: Residential Hardscaping $60,000 & Over
Award Level: Bronze
Project Description:
Our client was ready to replace a deteriorating wood deck at the back of their home. They wanted to create an area where his wife and two daughters could enjoy the outdoors,occasional meal off the grill, and hang out with friends.
We were challenged to keep the outdoor room from sprawling over a rear yard with a consistently changing grade to the side property line and keeping some open lawn for the sports minded daughters. The area at the back property was wooded and owned by the homeowners association and not maintained.
Our design goals were to create a three season area to enjoy the grill year round and social space for family and friends. Oh yes,a place to read the newspaper and watch the Philly's.
The existing deck was surrounded by six foot Euonymus alatus, which we decided early on to save and transplant if possible. The Euonymus had been a part of the house since it was constructed. The Euonymus became a new screen, to separate the area from the property line. We created a landing large enough to tie the door,grill pavilion and patio areas together and the steps are good if more kids show up than expected. The dining and grilling area is under roof of a 12ft. x 18ft. pavilion. This structure provides a roofed enclosure. The interior roof is softly lighted and a fan provided to keep a comfortable breeze. The grill,table, and hardscape buffet provide all that is needed to dine and a spot to set the TV to keep up with the Philly's. After dinner the family can move down to the fireplace and hot tub area to relax and enjoy the evening. While Dad can spread out the sports page on the table and read the newspaper.
Brussel Block pavers, by Unilock,were choose for the casual tumbled quality and smooth clean surface to accommodate socks and bare feet. One inlay was placed just off the landing to be a central point of the outdoor space. Darker red colored Copthorne pavers, by Unilock, are used as accents both vertically and horizontally to be contiguous with the fireplace element. We set the fireplace at a 45 degree angle and set the wood boxes parallel and perpendicular to the fire box. This creates a cozy seating area and prevents the total layout from running straight across the rear ofthe house. We also constructed a customized the hearth to provide a wider sitting area. Coming from the garage we keep the same grade to the back kitchen door, dropped down one step to the patio and pavilion and then down two steps into the fireplace and hot tub area. This also breaks up the feeling of going straight across the back of the house. The grill island houses a Lynx grill and in the end of the grill island is a refrigerator so that everyone does not have to keep going behind the counter to get drinks.At the opposite end of the pavilion a hardscape buffet was built to provide more counter space for serving food and supplied with electricity to provide power for a TV,computer etc.
Low voltage pathway lighting was positioned along the walk from the drive to the back doors for security and safety along the path. Up lighting to the interior of the pavilion roof give an ambient light to the grill and dining area and minimal lighting to the fireplace which will radiate its own light. Control of the pavilion lights is located on the grill island. Low voltage lighting provides a great view along the back wood line. This light along the wood line expands visually the space allowing the backyard to become a great space for all to enjoy.
Our client's expectations were surpassed in meeting the challenge of our design goals.
Photo Credit: PA Landscape Group, Inc.
Patii e Portici con un focolare e con illuminazione - Foto e idee
2
