Patii e Portici con un caminetto - Foto e idee
Filtra anche per:
Budget
Ordina per:Popolari oggi
61 - 80 di 8.521 foto
1 di 3
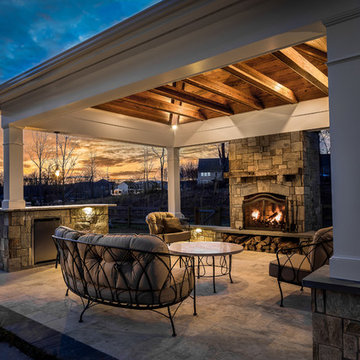
Immagine di un patio o portico stile rurale dietro casa con un gazebo o capanno e un caminetto
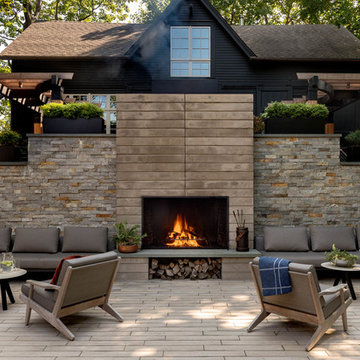
Photographer: Rob Karosis
Landscape architect: Conte and Conte
Ispirazione per un patio o portico classico con nessuna copertura e un caminetto
Ispirazione per un patio o portico classico con nessuna copertura e un caminetto
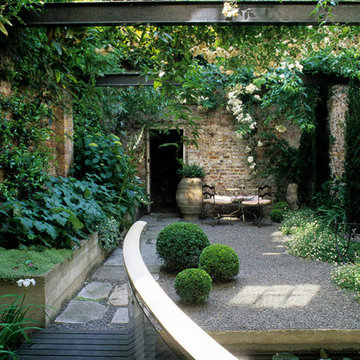
Photo by Marianne Majerus
Ispirazione per un patio o portico industriale in cortile con ghiaia e nessuna copertura
Ispirazione per un patio o portico industriale in cortile con ghiaia e nessuna copertura
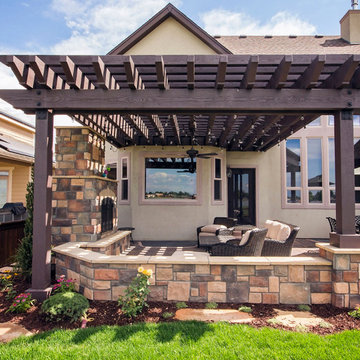
Esempio di un patio o portico mediterraneo di medie dimensioni e dietro casa con pavimentazioni in cemento, una pergola e un caminetto
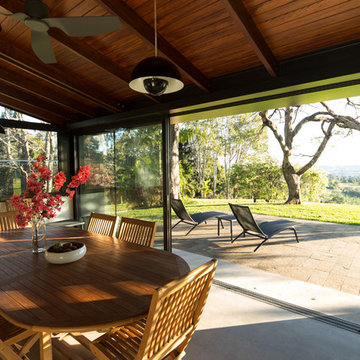
Stone House is the alteration to a single storey vernacular house in the rural landscape setting of northern NSW Australia. The original house was built with local materials and craftsmanship. Over the years various additions were made to the house exhibiting the different layers in its occupation.
The brief was to renovate the house within a limited budget whilst offering better living arrangements for a holiday house that would suit their growing family.
Our proposal was to reinstate value with little intervention; with this in mind we had two design strategies.
One was the idea of preservation; wherever possible elements of the building fabric would be salvaged but only to reveal its qualities in a meaningful way. We identified four building elements worth preserving. The stone wall was providing protection and privacy from the main road. The internal masonry walls were defining rooms at the rear of the house. The expressed timber ceiling provided a unifying canvas within the whole house. The concrete floor offered a calming palette to the house.
Second was the idea of addition. Given the budget limitations, the additions had to be singular and multifunctional. A ‘breathable’ facade frame was the response. The frame was inserted along the whole length of the building. The new facade had a number of uses. It allowed supporting the roof rafters along the length of the building hence both creating a open plan arrangement that would enjoy the beautiful district views as well as enabling a strong connection to the extensive backyard. The new facade is composed of glazed sliding doors fitted with flyscreens to mitigate the impact of insects very common in this sub-tropical climate. Lastly, a set of retractable slatted blinds was integrated to provide both shade from the afternoon sun and security during unattended seasons.
Stone House combines these two design ideas into a simple calming palette; within the house all walls and floors were kept to neutral tones to reveal the exposed timber rafters as the only feature of the interior. The shell of the house merges the existing stone work with the new ‘frame’ creating a new whole and importantly a clear relationship to the landscape beyond.
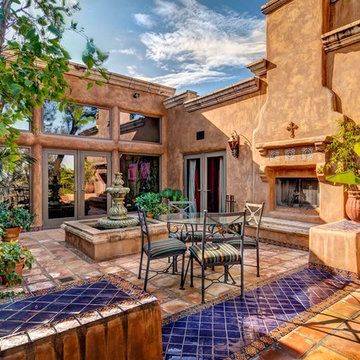
San Diego Home Photography
Foto di un grande patio o portico american style in cortile con piastrelle, nessuna copertura e un caminetto
Foto di un grande patio o portico american style in cortile con piastrelle, nessuna copertura e un caminetto
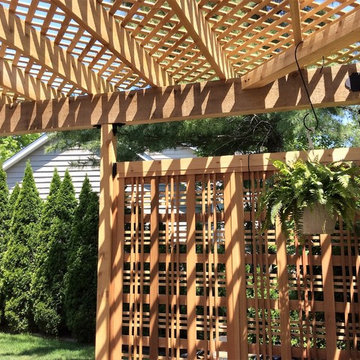
Rough-sawn cedar pergola with garden lattice ceiling and Prairie-style privacy screening. Note the wrought-iron style post-to-beam connectors.
Photo by Prairie Home Improvement. Copyright 2016

Foto di un patio o portico chic dietro casa e di medie dimensioni con un tetto a sbalzo, pavimentazioni in pietra naturale e un caminetto
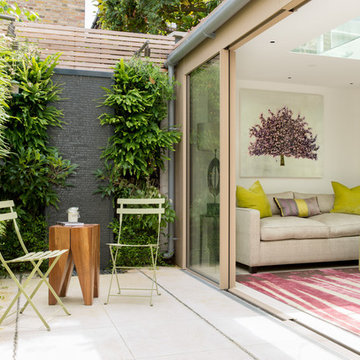
Zac and Zac
Foto di un piccolo patio o portico contemporaneo dietro casa con nessuna copertura
Foto di un piccolo patio o portico contemporaneo dietro casa con nessuna copertura
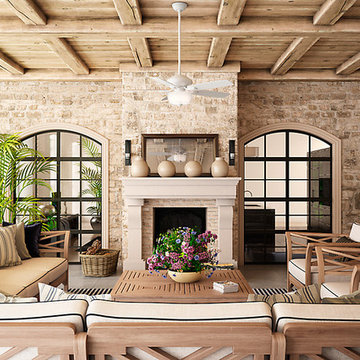
Immagine di un grande patio o portico chic con un tetto a sbalzo e un caminetto
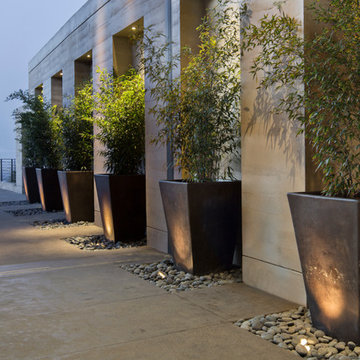
Interior Designer Jacques Saint Dizier
Landscape Architect Dustin Moore of Strata
while with Suzman Cole Design Associates
Frank Paul Perez, Red Lily Studios
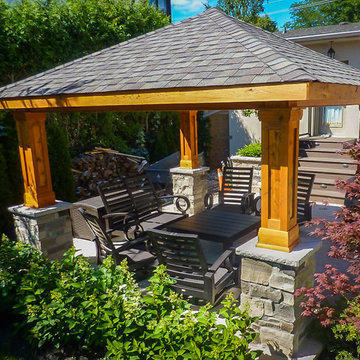
Gazebo, Decks and Patios
Idee per un piccolo patio o portico american style nel cortile laterale con pedane e un gazebo o capanno
Idee per un piccolo patio o portico american style nel cortile laterale con pedane e un gazebo o capanno
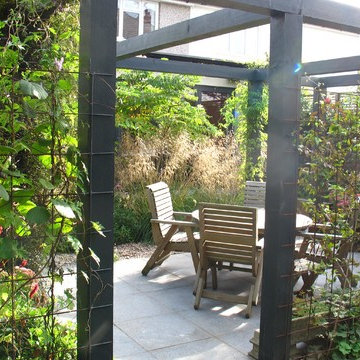
Jo Fenton
Idee per un patio o portico design di medie dimensioni e dietro casa con pavimentazioni in pietra naturale
Idee per un patio o portico design di medie dimensioni e dietro casa con pavimentazioni in pietra naturale
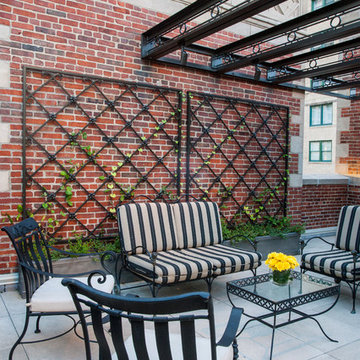
This space was completely empty, void of everything except the flooring tiles. All the containers and plantings, the patterned turf in the flooring, ornaments, and fixtures were part of the design. It spans three sides of the penthouse, extending the dining and living space out into the open.
Outdoor rooms are created with the alignment of fixtures and placement of furniture. The custom designed water feature is both a wall to separate the dining and living spaces and a work of art on its own. A shade system offers relief from the scorching sun without permanently blocking the view from the dining room. A frosted glass wall on the edge of the kitchen brings privacy and still allows light to filter into the space. The south wall is lined with planters to add some privacy and at night are lit as a focal point.
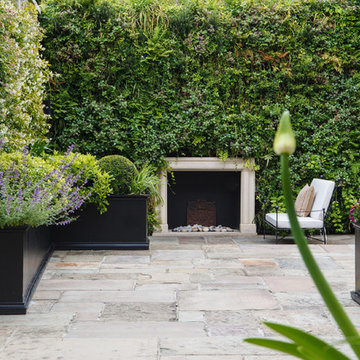
Ispirazione per un patio o portico tradizionale in cortile con pavimentazioni in pietra naturale
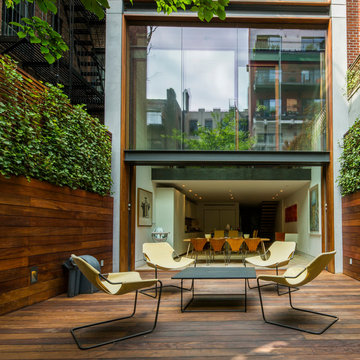
Vincent Rustuel
Immagine di un patio o portico design dietro casa e di medie dimensioni con nessuna copertura
Immagine di un patio o portico design dietro casa e di medie dimensioni con nessuna copertura
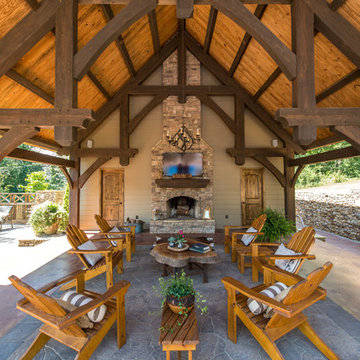
Immagine di un grande patio o portico rustico dietro casa con pavimentazioni in pietra naturale, un tetto a sbalzo e un caminetto
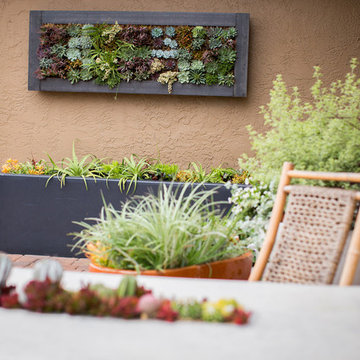
Beki Dawn Photography
Foto di un patio o portico minimalista di medie dimensioni e dietro casa
Foto di un patio o portico minimalista di medie dimensioni e dietro casa
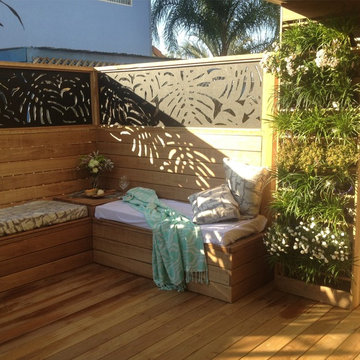
Courtyard renovation. Deck was installed and privacy screens around. Vertical garden and built in bench seats.
H and G Designs
Immagine di un patio o portico minimalista di medie dimensioni e in cortile con pedane
Immagine di un patio o portico minimalista di medie dimensioni e in cortile con pedane
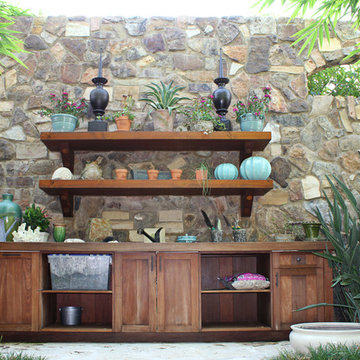
Immagine di un patio o portico mediterraneo di medie dimensioni e dietro casa con pavimentazioni in pietra naturale e nessuna copertura
Patii e Portici con un caminetto - Foto e idee
4