Patii e Portici con piastrelle - Foto e idee
Filtra anche per:
Budget
Ordina per:Popolari oggi
101 - 120 di 3.636 foto
1 di 3
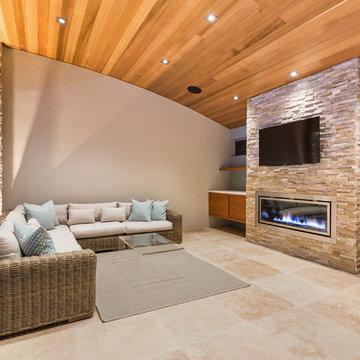
Contractor-Nordin Builders
Foto di un grande patio o portico minimal dietro casa con un gazebo o capanno e piastrelle
Foto di un grande patio o portico minimal dietro casa con un gazebo o capanno e piastrelle
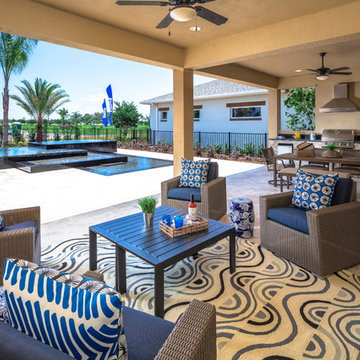
Jeremy Flowers Photography
Foto di un grande patio o portico classico dietro casa con piastrelle e un tetto a sbalzo
Foto di un grande patio o portico classico dietro casa con piastrelle e un tetto a sbalzo
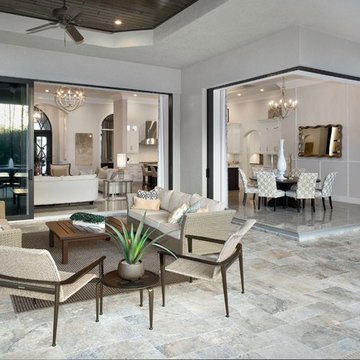
Esempio di un grande patio o portico chic dietro casa con un tetto a sbalzo e piastrelle
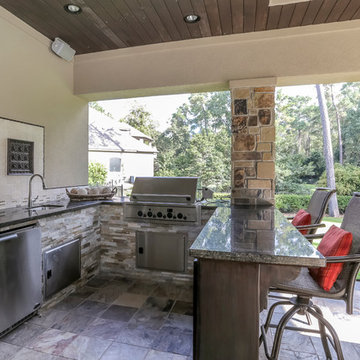
Esempio di un grande patio o portico stile rurale dietro casa con piastrelle e un tetto a sbalzo
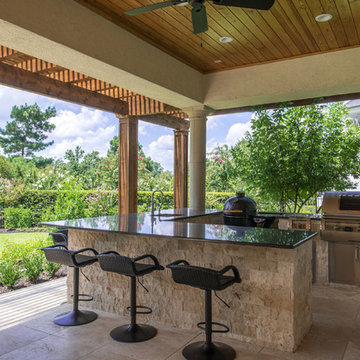
Ispirazione per un patio o portico chic di medie dimensioni e dietro casa con piastrelle e un tetto a sbalzo
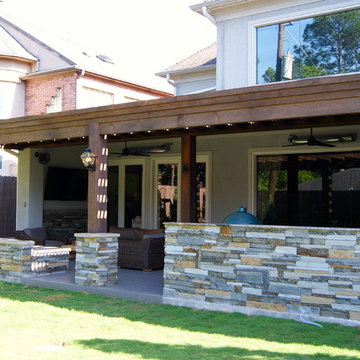
Esempio di un grande patio o portico minimalista dietro casa con piastrelle e una pergola
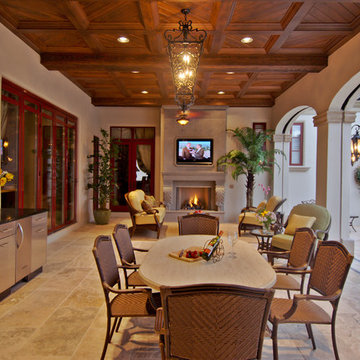
James Wilson
Idee per un grande patio o portico mediterraneo dietro casa con piastrelle e un tetto a sbalzo
Idee per un grande patio o portico mediterraneo dietro casa con piastrelle e un tetto a sbalzo
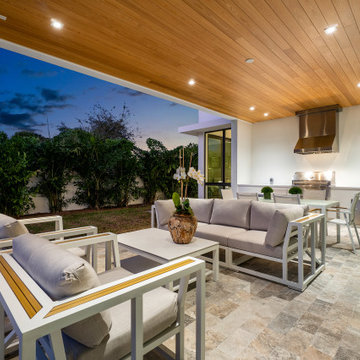
Esempio di un patio o portico minimal di medie dimensioni e dietro casa con piastrelle e un tetto a sbalzo
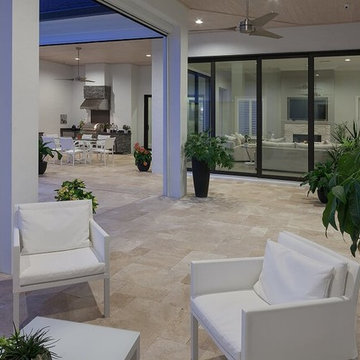
Idee per un patio o portico moderno di medie dimensioni e dietro casa con piastrelle e un tetto a sbalzo
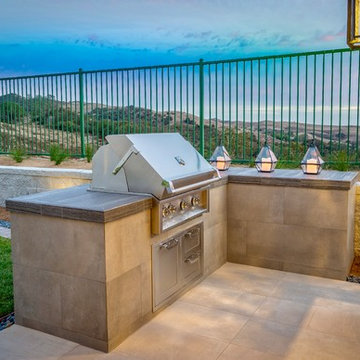
Foto di un patio o portico minimalista di medie dimensioni e dietro casa con piastrelle
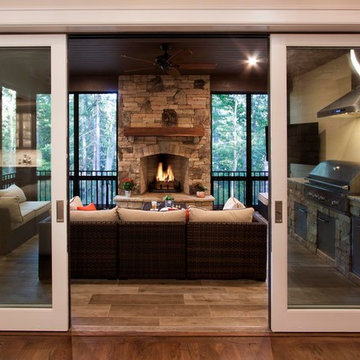
Dreams come true in this Gorgeous Transitional Mountain Home located in the desirable gated-community of The RAMBLE. Luxurious Calcutta Gold Marble Kitchen Island, Perimeter Countertops and Backsplash create a Sleek, Modern Look while the 21′ Floor-to-Ceiling Stone Fireplace evokes feelings of Rustic Elegance. Pocket Doors can be tucked away, opening up to the covered Screened-In Patio creating an extra large space for sacred time with friends and family. The Eze Breeze Window System slide down easily allowing a cool breeze to flow in with sounds of birds chirping and the leaves rustling in the trees. Curl up on the couch in front of the real wood burning fireplace while marinated grilled steaks are turned over on the outdoor stainless-steel grill. The Marble Master Bath offers rejuvenation with a free-standing jetted bath tub and extra large shower complete with double sinks.
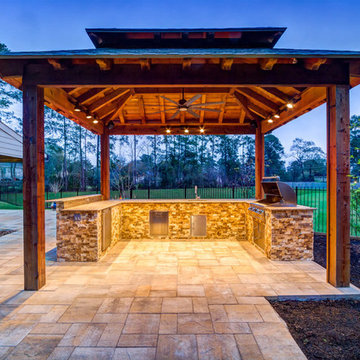
The cabana is sure to last a lifetime with solid cedar columns and cedar beams to support for the roof.
Esempio di un patio o portico dietro casa con piastrelle e un gazebo o capanno
Esempio di un patio o portico dietro casa con piastrelle e un gazebo o capanno
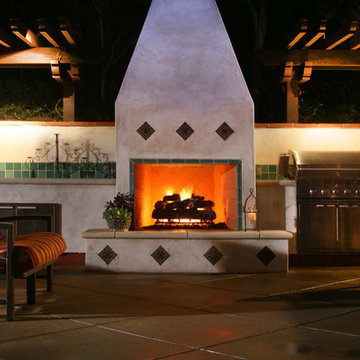
Immagine di un patio o portico mediterraneo di medie dimensioni e dietro casa con piastrelle e una pergola
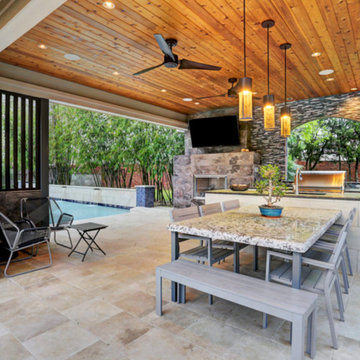
This family wanted a contemporary structure that blended natural elements with with grays and blues. This is a unique structure that turned out beautifully. We went with powder coated 6x6 steel posts hiding all of the base and top plates
creating a seamless transition between the structure and travertine flooring. Due to limitations on spacing we added a built-in granite table with matching powder coated steel frame. This created a unique look and practical application for dining seating. By adding a knee wall with cedar slats it created an intimate nook while keeping everything open.
The modern fireplace and split style kitchen created a great use of space without making if feel crowded.
Appliances: Fire Magic Diamond Echelon series 660 Grill
RCS icemaker, 2 wine fridges and RCS storage doors and drawers
42” Heat Glo Dakota fireplace insert
Cedar T&G ceiling clear coated with rope lighting
Powder coated posts and granite table frame: Slate Gray
Tile Selections:
Accent Wall: Glass tile (Carisma Oceano Stick Glass Mosaic)
Dark Tile: Prisma Griss
Light Tile: Tessuto Linen Beige White
Flooring: Light Ivory Travertine
3cm granite:
Light: Santa Cecilia
Dark: Midnight Grey
Kitchen Appliances:
30" Fire Magic Diamond Series Echelon 660
2 - RCS wine fridges
RCS storage doors and drawers
Fire Place:
36" Dakota heat glo insert
TK Images
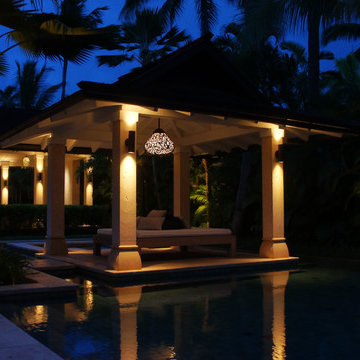
Ispirazione per un ampio patio o portico tropicale dietro casa con piastrelle e un gazebo o capanno
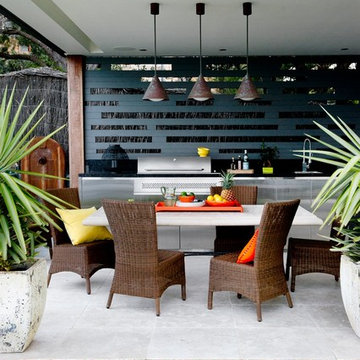
A vibrant transition from indoors to outdoors, with a relaxed, beachy feel. Perfect for alfresco dining. Styled and shot for Home Beautiful magazine. Photography by http://brigidarnott.com.au
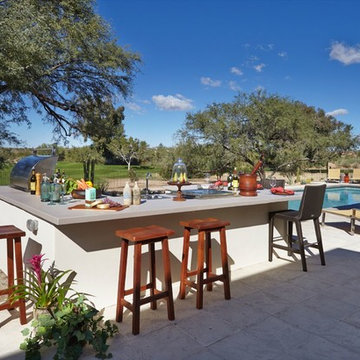
Foto di un grande patio o portico american style dietro casa con piastrelle e nessuna copertura
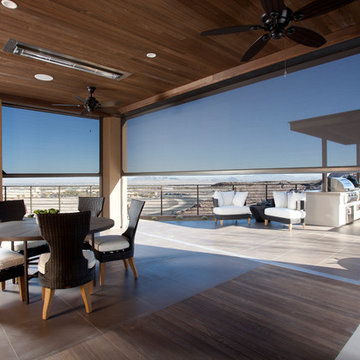
Foto di un grande patio o portico minimalista dietro casa con piastrelle e un tetto a sbalzo
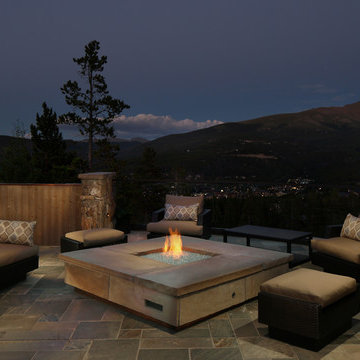
Great 360-degree mountain views greet visitors to this Breckenridge, Colorado rooftop, an addition to a ski-in, ski-out home at Breckenridge Ski Resort. The rooftop addition project was built by New West Partners.
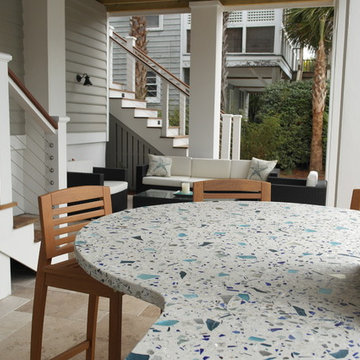
Custom outdoor kitchen, stucco finish wall, Recycled glass counter top, Bull stainless steel grill, Travertine deck tiles in roman pattern, Stainless steel cable railings and Ipe decking on stairs and landing.
Patii e Portici con piastrelle - Foto e idee
6