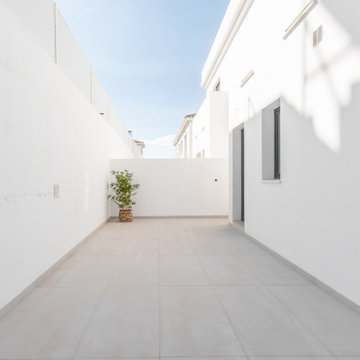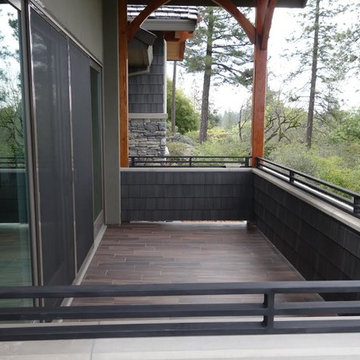Patii e Portici con piastrelle - Foto e idee
Filtra anche per:
Budget
Ordina per:Popolari oggi
81 - 100 di 255 foto
1 di 3
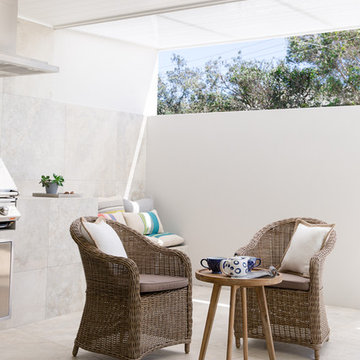
Elouise van riet gray
Esempio di un piccolo patio o portico moderno in cortile con piastrelle e un tetto a sbalzo
Esempio di un piccolo patio o portico moderno in cortile con piastrelle e un tetto a sbalzo
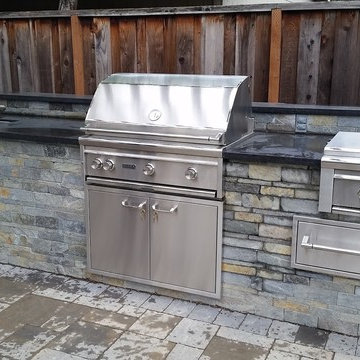
Campbell Landscape
Bay Area's Landscape Design, Custom Construction & Management
Idee per un patio o portico classico di medie dimensioni e dietro casa con piastrelle e una pergola
Idee per un patio o portico classico di medie dimensioni e dietro casa con piastrelle e una pergola
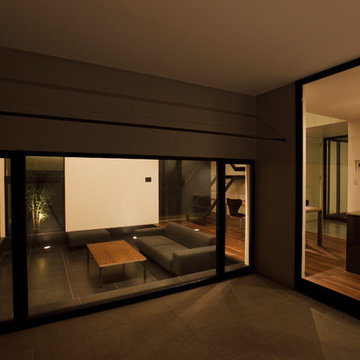
Esempio di un patio o portico minimalista di medie dimensioni e in cortile con piastrelle e un tetto a sbalzo
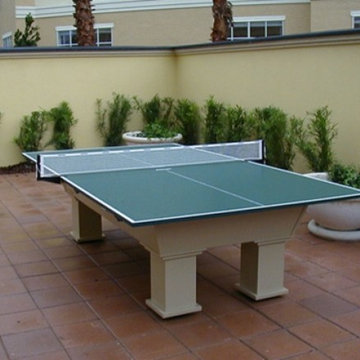
Idee per un patio o portico moderno di medie dimensioni e dietro casa con piastrelle e nessuna copertura
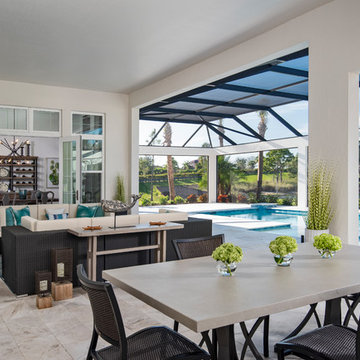
Designer: Jenifer Davison
Design Assistant: Jen Murray
Builder: Ashton Woods
Photographer: Amber Fredericksen
Ispirazione per un grande patio o portico stile marinaro con piastrelle
Ispirazione per un grande patio o portico stile marinaro con piastrelle
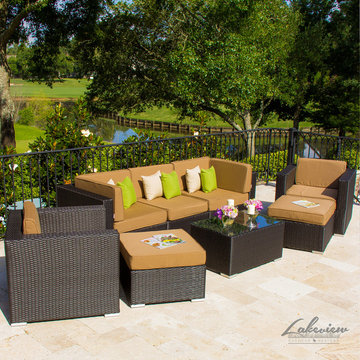
The long-lasting, hand woven Avery Island Collection from Lakeview Outdoor Designs offers an upscale look with multiple configuration options.
UltimatePatio.com
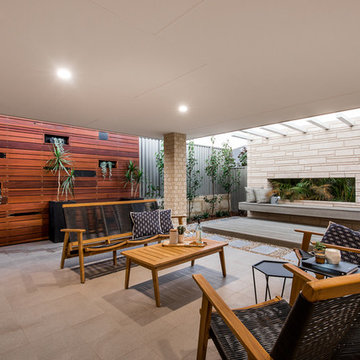
Idee per un patio o portico design di medie dimensioni e dietro casa con piastrelle e un tetto a sbalzo
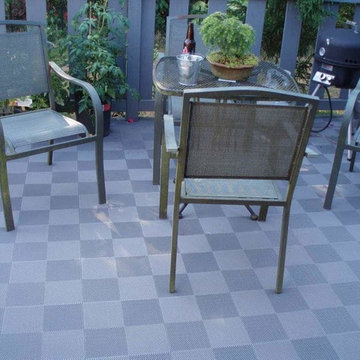
Spruce up your deck or outdoor patio flooring using interlocking perforated floor tiles. These patio floor tiles are available in various colors so you can mix and match tile colors to make popular floor patterns such as “checkerboard” and much more. The tiles are made in the USA and are easy to install. https://modutile.com/deck-patio-floor-tiles/
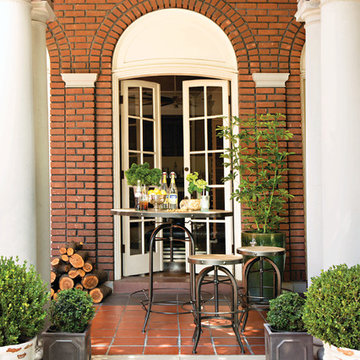
Finding a seat on your porch and watching the sunset is the most satisfying way to end your day.
Idee per un piccolo patio o portico industriale dietro casa con piastrelle e un gazebo o capanno
Idee per un piccolo patio o portico industriale dietro casa con piastrelle e un gazebo o capanno
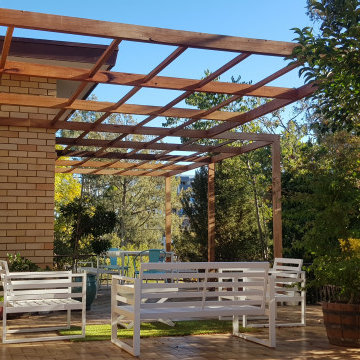
This 1961 house with skillion roof needed a sharp line to the pergola, with the flexibility to be covered in summer and open in winter- see further photos. Adding the white clean lined furniture, to skillion roof, straight modernist pergola, and then a touch of Japan with the maples. The space is zoned for dining and outdoor seating, delineated by the different depths of the pergola, whilst keeping all of the lines.
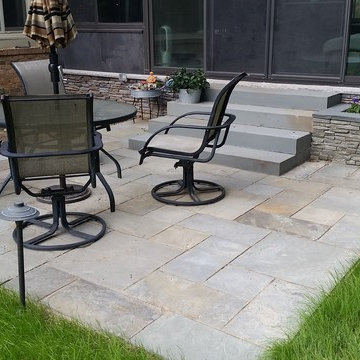
Here you can see the pattern of the square cut blue stone patio very well. These pieces are pre-cut when we get them and make a nice formal look to a patio. For the steps we used large 6' long blue stone steps. You can also see the custom planter box very well. Each one of those pieces on the side of the box were hand cut and mortared onto the side of the constructed box.
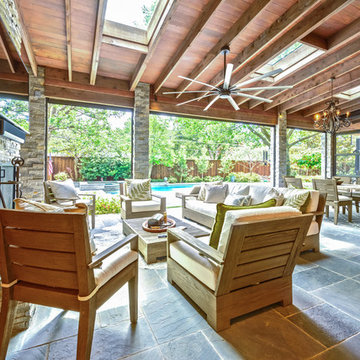
Design & Build: RPCD, Inc.
All images © Mike Healey Productions, Inc.
Foto di un grande patio o portico classico dietro casa con un focolare, piastrelle e un tetto a sbalzo
Foto di un grande patio o portico classico dietro casa con un focolare, piastrelle e un tetto a sbalzo
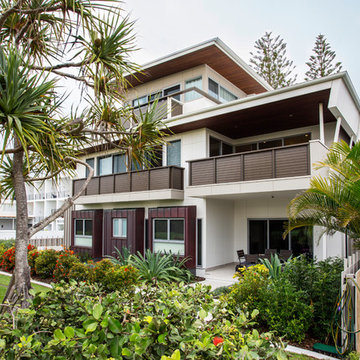
This Northern NSW beachfront home was designed to house the owners two Griffins – plus an extended family of adult children. Living areas have been elevated above the dune vegetation to allow for extensive ocean views and to create a private sanctuary above the beachside park.The master bedroom and ensuite are located on the top floor with commanding views to the ocean and headland.The building materials and layering of screening reflect the regional beachside architecture.
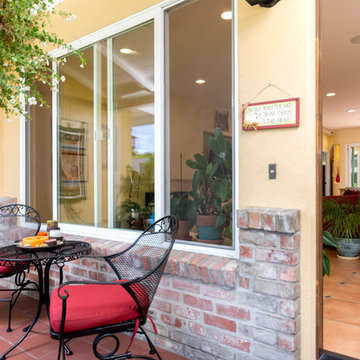
Ispirazione per un piccolo portico boho chic davanti casa con piastrelle e un tetto a sbalzo
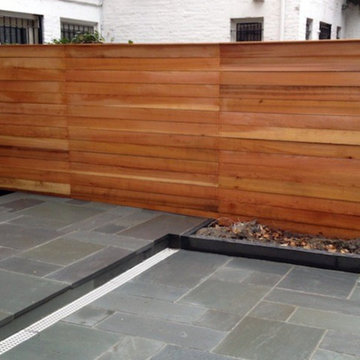
Idee per un piccolo patio o portico tradizionale dietro casa con piastrelle e un tetto a sbalzo
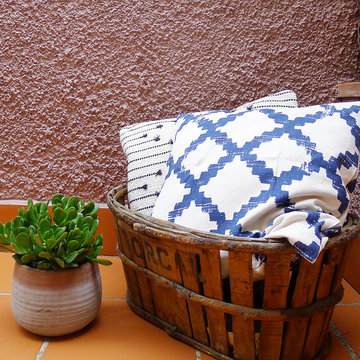
Además ahora también tiene plantas, cerámicas y una mesa preparada para desayunar, charlar o sencillamente para mirar al cielo. Los patios y las terrazas no son solo para el verano, en otoño o en invierno se puede disfrutar de los días soleados o de los atardeceres con un buen café.
El primer indicativo que nos dieron en este proyecto, es que eran negados para las plantas, así que hemos comenzado con poquitas y muy muy resistentes.
No hay malas manos, solo has de averiguar qué dedicación les vas a dar, la orientación, un poco de agua y cariño.
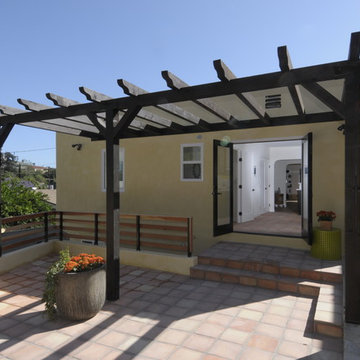
A total gut-to-the-studs and rebuild within the shell of a vintage 1931 Spanish bungalow in the Echo Park neighborhood of Los Angeles by Tim Braseth of ArtCraft Homes. Every space was reconfigured and the floorplan flipped to accommodate 3 bedrooms and 2 bathrooms, a dining room and expansive kitchen which opens out to a full backyard patio and deck with views of the L.A. skyline. Remodel by ArtCraft Homes. Staging by ArtCraft Collection. Photography by Larry Underhill.
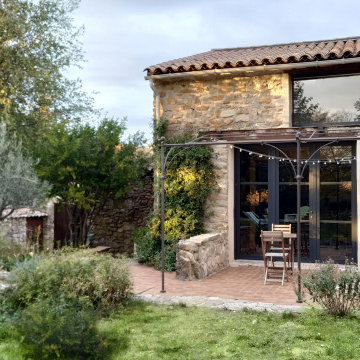
A l'extérieur la façade d'origine est conservée,on ajoute juste une petite pergola en fer forgé et on remplace les menuiseries. La terrasse et e jardin sont en cours de ré-aménagement
Patii e Portici con piastrelle - Foto e idee
5
