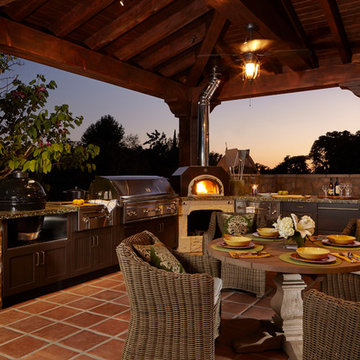Patii e Portici con piastrelle e un gazebo o capanno - Foto e idee
Filtra anche per:
Budget
Ordina per:Popolari oggi
61 - 80 di 709 foto
1 di 3
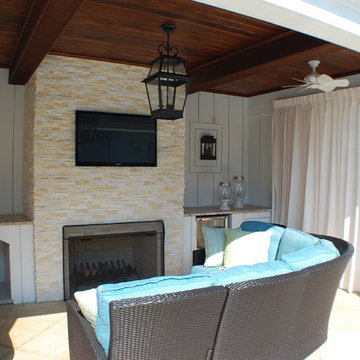
Gardens of Growth
Indianapolis, IN
317-251-4769
Immagine di un patio o portico design di medie dimensioni e dietro casa con un gazebo o capanno, piastrelle e con illuminazione
Immagine di un patio o portico design di medie dimensioni e dietro casa con un gazebo o capanno, piastrelle e con illuminazione
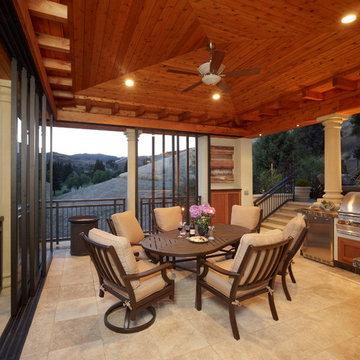
This custom outdoor room has a travertine floor, outdoor kitchen, cedar ceiling, fans and lighting, as well as sliding doors to provide shelter on the windy and rainy days.
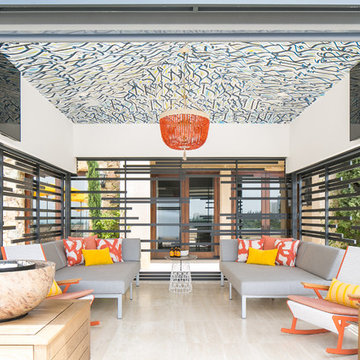
Idee per un grande patio o portico minimal dietro casa con un gazebo o capanno e piastrelle
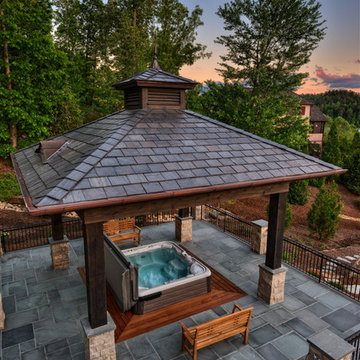
Getz Creative
Esempio di un grande patio o portico tradizionale dietro casa con fontane, piastrelle e un gazebo o capanno
Esempio di un grande patio o portico tradizionale dietro casa con fontane, piastrelle e un gazebo o capanno
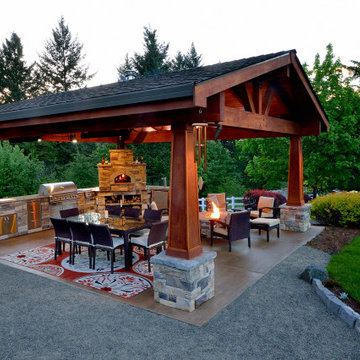
Immagine di un grande patio o portico rustico dietro casa con piastrelle e un gazebo o capanno
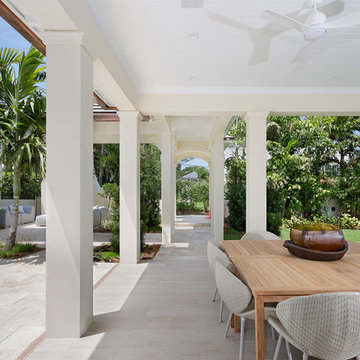
Outside details
Esempio di un grande patio o portico dietro casa con un gazebo o capanno e piastrelle
Esempio di un grande patio o portico dietro casa con un gazebo o capanno e piastrelle
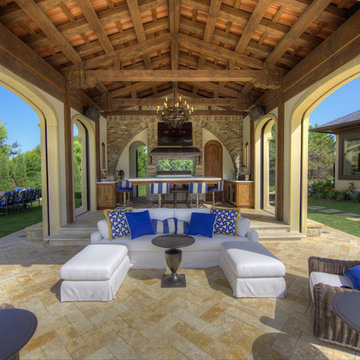
Idee per un patio o portico mediterraneo dietro casa con piastrelle e un gazebo o capanno
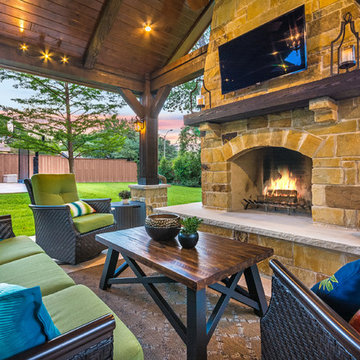
The homeowner had an existing structure they wanted replaced. This new one has a custom built wood
burning fireplace with an outdoor kitchen and is a great area for entertaining.
The wood-burning fireplace is constructed of the same stone and has a ledgestone hearth and cedar mantle. What a perfect place to cozy up and enjoy a cool evening outside.
Click Photography
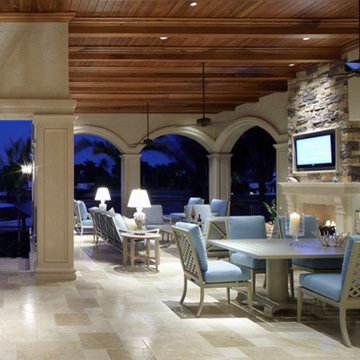
Indoor/outdoor living in southern Florida
complete with McKinnon & Harris furniture with Perennials indoor/outdoor fabric.
General Contractor: London Bay Homes
http://londonbay.com/
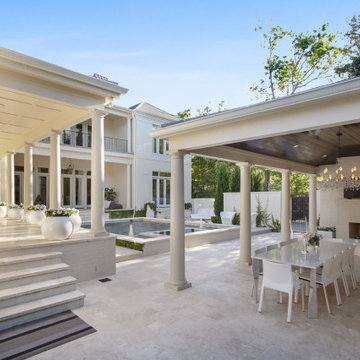
Sofia Joelsson Design, Interior Design Services. Backyard Pool, Terrace, two story New Orleans new construction, outdoor Dining, Planters, outdoor fireplace, columns, Chandelier
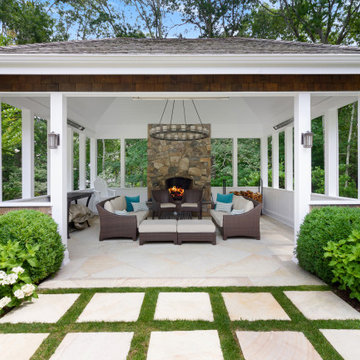
Immagine di un patio o portico chic di medie dimensioni e dietro casa con un caminetto, piastrelle e un gazebo o capanno
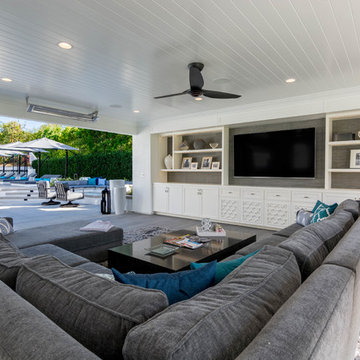
Esempio di un patio o portico tradizionale dietro casa con piastrelle e un gazebo o capanno
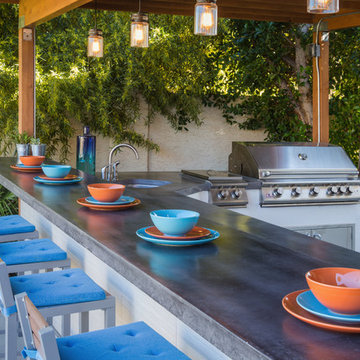
Outdoor Kitchen designed and built by Hochuli Design and Remodeling Team to accommodate a family who enjoys spending most of their time outdoors.
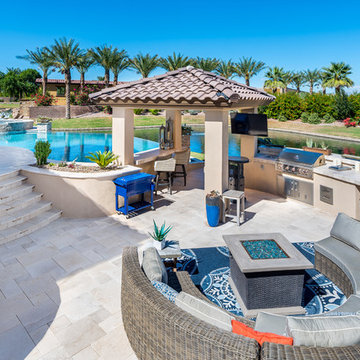
Idee per un patio o portico contemporaneo di medie dimensioni e dietro casa con piastrelle e un gazebo o capanno
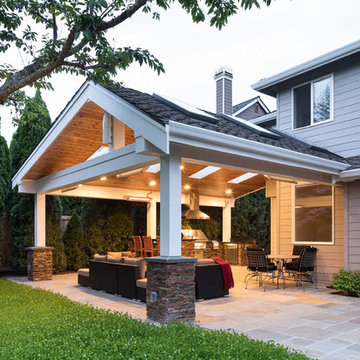
Our client wanted to create a fresh outdoor living space within their outdated backyard and to give a makeover to their entire property. The overall setting was a tremendous asset to the spaces - a large wetland area just behind their home, full of interesting birds and wildlife that the homeowner values.
We designed and built a spacious covered outdoor living space as the backyard focal point. The kitchen and bar area feature a Hestan grill, kegerator and refrigerator along with ample counter space. This structure is heated by Infratech heaters for maximum all-season use. An array of six skylights allows light into the space and the adjacent windows.
While the covered space is the focal point of the backyard, the entire property was redesigned to include a bluestone patio and pathway, dry creek bed, new planting, extensive low voltage outdoor lighting and a new entry monument.
The design fits seamlessly among the existing mature trees and the backdrop of a beautiful wetland area beyond. The structure feels as if it has always been a part of the home.
William Wright Photography
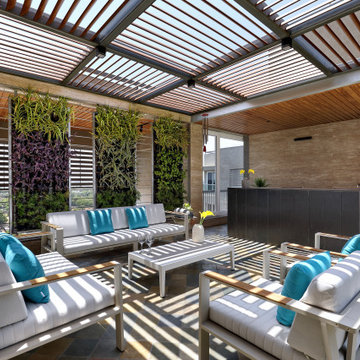
Foto di un grande patio o portico minimal dietro casa con piastrelle e un gazebo o capanno
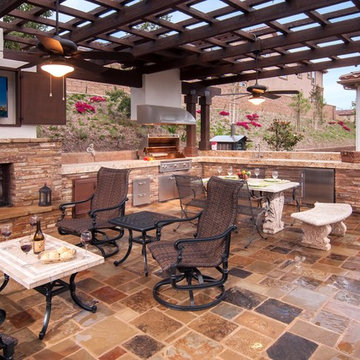
Foto di un grande patio o portico tradizionale dietro casa con piastrelle e un gazebo o capanno
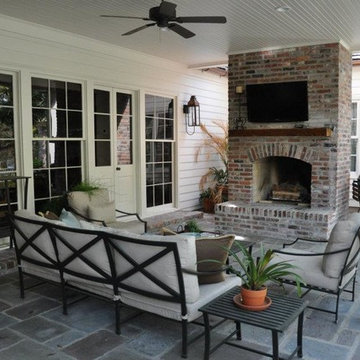
Foto di un grande patio o portico tradizionale dietro casa con un gazebo o capanno, un focolare e piastrelle
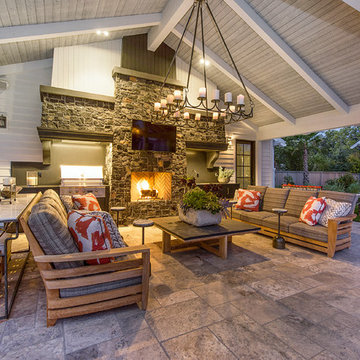
Esempio di un grande patio o portico country dietro casa con un caminetto, piastrelle e un gazebo o capanno
Patii e Portici con piastrelle e un gazebo o capanno - Foto e idee
4
