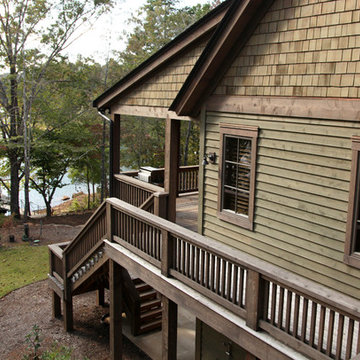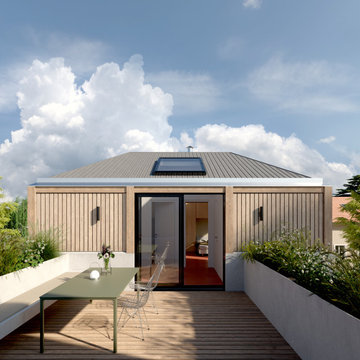Patii e Portici con pedane - Foto e idee
Filtra anche per:
Budget
Ordina per:Popolari oggi
21 - 40 di 64 foto
1 di 3
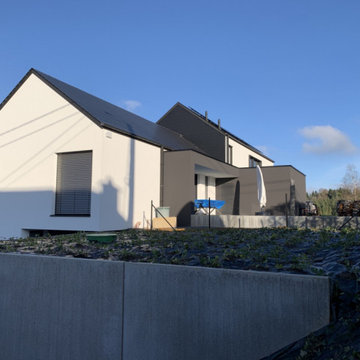
Une réalisation Méthode "bio" ou TCS (technique de cultures simplifiées).
Ispirazione per un patio o portico moderno di medie dimensioni e dietro casa con pedane e un tetto a sbalzo
Ispirazione per un patio o portico moderno di medie dimensioni e dietro casa con pedane e un tetto a sbalzo
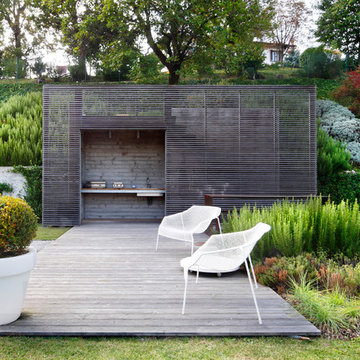
Macro di decking in legno e giardino
Esempio di un patio o portico minimal dietro casa e di medie dimensioni con pedane e nessuna copertura
Esempio di un patio o portico minimal dietro casa e di medie dimensioni con pedane e nessuna copertura
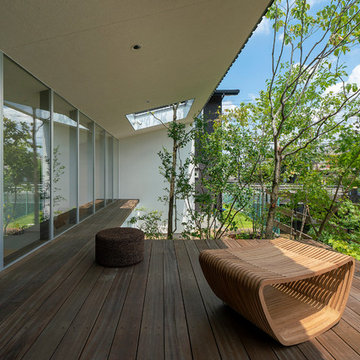
一面に向けた大開口は川面の景色を取り込んで、床面積以上の開放感を感じることができます。
Idee per un patio o portico minimalista di medie dimensioni e dietro casa con pedane e un tetto a sbalzo
Idee per un patio o portico minimalista di medie dimensioni e dietro casa con pedane e un tetto a sbalzo
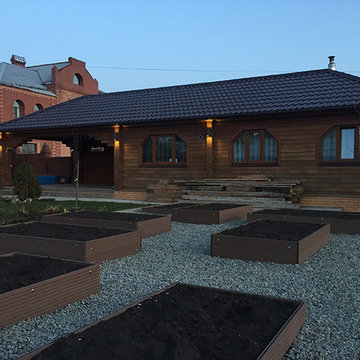
Грядки из полимерной доски
Immagine di un piccolo patio o portico tradizionale dietro casa con pedane e nessuna copertura
Immagine di un piccolo patio o portico tradizionale dietro casa con pedane e nessuna copertura
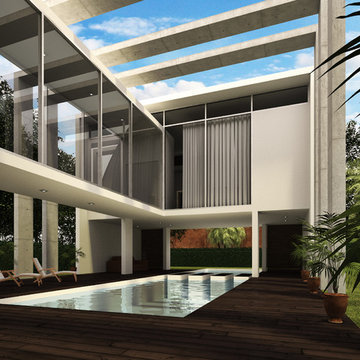
Amazing interior view from the interior patio connecting the main house with the master bedroom area. The pool becomes the central element that organised the controlled space.
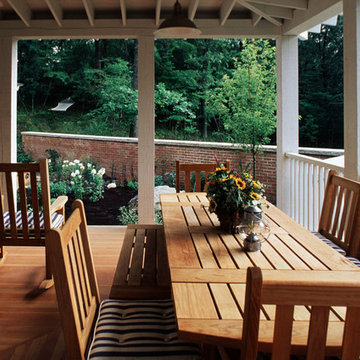
A view from the elevated porch, looking towards the enclosed portion of the yard.
Fred Golden Photography
Immagine di un portico chic di medie dimensioni e dietro casa con pedane e un tetto a sbalzo
Immagine di un portico chic di medie dimensioni e dietro casa con pedane e un tetto a sbalzo
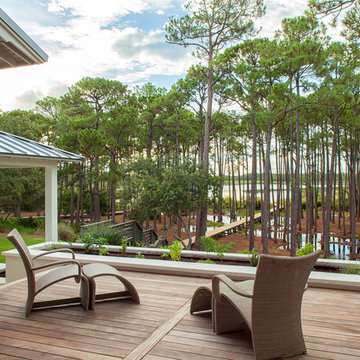
Ispirazione per un patio o portico costiero di medie dimensioni e nel cortile laterale con pedane e nessuna copertura
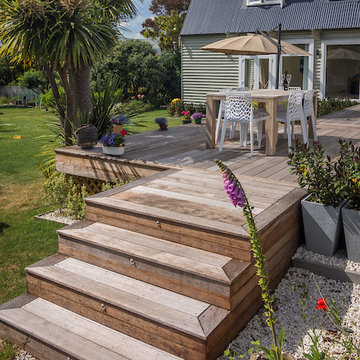
This glorious home overlooking Lyttelton Harbour in Govenors Bay, Christchurch was in need of a suitable deck space to enjoy the sunshine and the views. Smith & Sons Christchurch Port Hills worked with the client to design and construct the new decking spaces. The deck was designed with different areas in mind for access to the house and for relaxing and dining, each with steps to the lawn. Spaces were also designed to incorporate planting of foliage. The hardwood Kwila was selected for the deck. The owner also took the opportunity to replace all the windows with a modern UPVC to improve the look of the exterior and the insulation of the home. The beautiful results were achieved with attention to detail in every stage of the design and construction process by Smith & Sons Christchurch Port Hills.
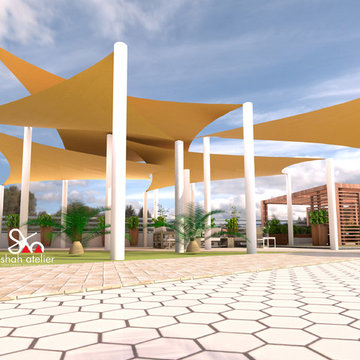
Proposed Rooftop Terrace Design in Shaheen Farms Islamabad.
Ispirazione per un grande patio o portico stile americano in cortile con pedane e un gazebo o capanno
Ispirazione per un grande patio o portico stile americano in cortile con pedane e un gazebo o capanno
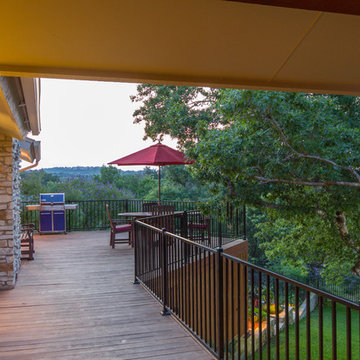
Back porch
Esempio di un grande portico classico dietro casa con pedane e un tetto a sbalzo
Esempio di un grande portico classico dietro casa con pedane e un tetto a sbalzo
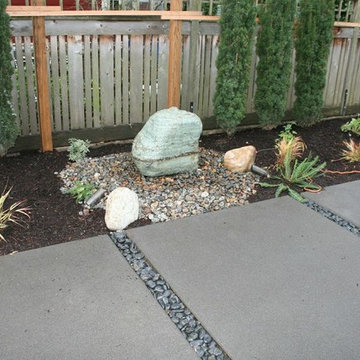
Aram Irwin, Architect
Esempio di un patio o portico chic di medie dimensioni con pedane
Esempio di un patio o portico chic di medie dimensioni con pedane
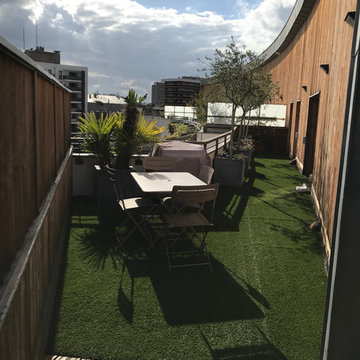
Le coin petit déjeuner paraitra plus luxuriant grâce aux murs potagers installés sur les claustras.
Foto di un patio o portico contemporaneo di medie dimensioni con pedane e una pergola
Foto di un patio o portico contemporaneo di medie dimensioni con pedane e una pergola
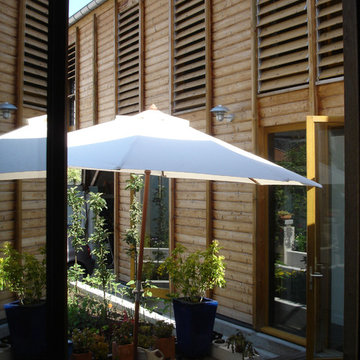
Le traitement de la façade sud est en bardage horizontal en pin rétifié. Les volets sont en deux parties, fixes mais orientables en allège et relevables et orientables en partie haute.
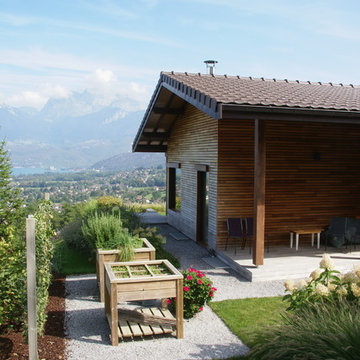
Foto di un grande patio o portico minimal davanti casa con pedane
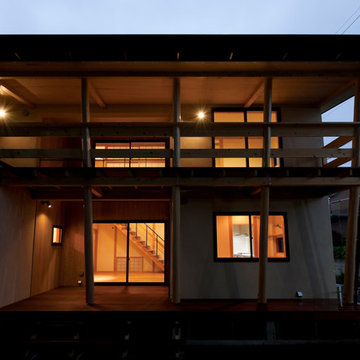
神社の森に面する研究者夫婦の家。集密書庫とご夫婦それぞれの小さな書斎を持つ。
バルコニーは檜丸太を用いて張り出し、屋根のある豊かな屋外空間をつくりだしています。
Photo by:KATSUHISA KIDA FOTOTECA
Foto di un piccolo patio o portico nordico in cortile con pedane e un parasole
Foto di un piccolo patio o portico nordico in cortile con pedane e un parasole
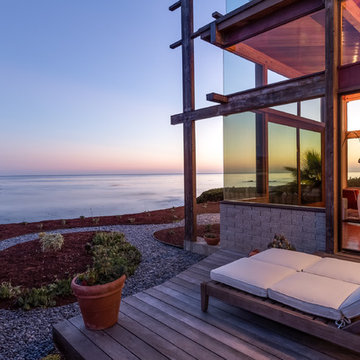
Cavan Hadley
Immagine di un portico design di medie dimensioni e davanti casa con pedane
Immagine di un portico design di medie dimensioni e davanti casa con pedane
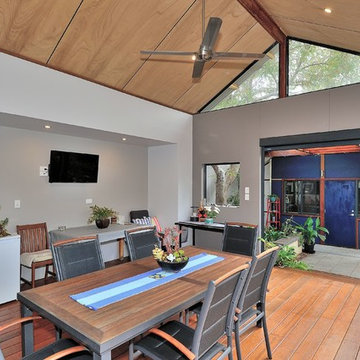
Modern home extension for outdoor entertaining all year around. Timber decking and stone pavers lead the way to the rear of the garden where established mature fruit trees were retained as part of the build.
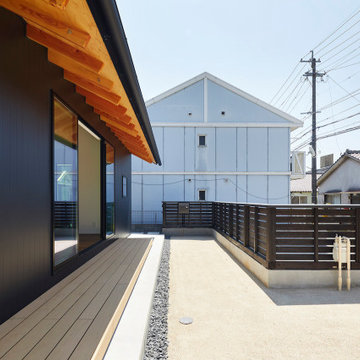
Photographer : © Toshiyuki Yano
Esempio di un portico davanti casa con pedane e un tetto a sbalzo
Esempio di un portico davanti casa con pedane e un tetto a sbalzo
Patii e Portici con pedane - Foto e idee
2
