Patii e Portici con pedane - Foto e idee
Filtra anche per:
Budget
Ordina per:Popolari oggi
61 - 80 di 1.469 foto
1 di 3
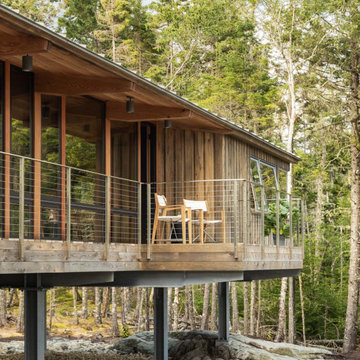
Porch
Esempio di un portico moderno di medie dimensioni e dietro casa con pedane e un tetto a sbalzo
Esempio di un portico moderno di medie dimensioni e dietro casa con pedane e un tetto a sbalzo
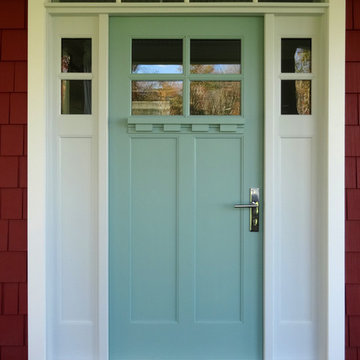
Foto di un grande portico stile americano davanti casa con pedane e un tetto a sbalzo
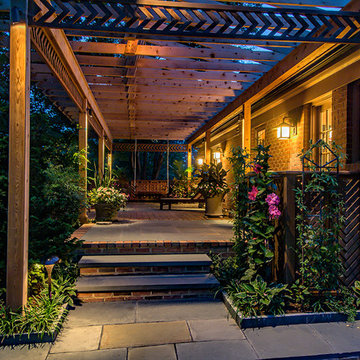
Rebuild of existing deck into a flagstone patio and deck combination. Design inspiration from Frank Lloyd Wright
Charles W. Bowers/Garden Gate Landscaping, Inc.
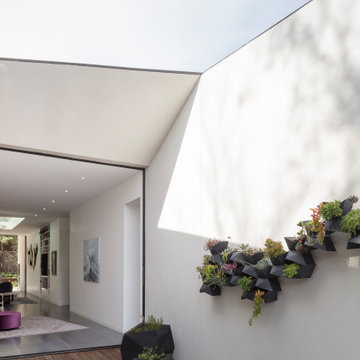
Esempio di un grande patio o portico moderno davanti casa con un giardino in vaso, pedane e un tetto a sbalzo
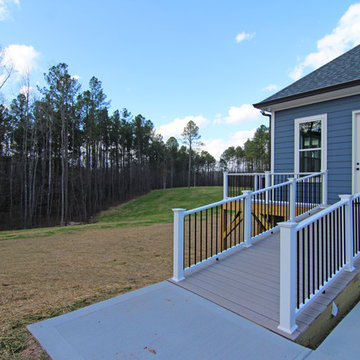
Built in ramp leading to the backyard deck and exercise room.
Esempio di un ampio portico tradizionale dietro casa con un portico chiuso, pedane e un tetto a sbalzo
Esempio di un ampio portico tradizionale dietro casa con un portico chiuso, pedane e un tetto a sbalzo
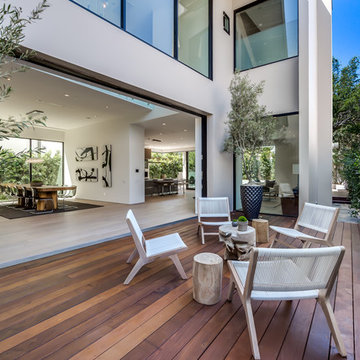
The Sunset Team
Idee per un ampio patio o portico minimalista nel cortile laterale con un focolare, pedane e un tetto a sbalzo
Idee per un ampio patio o portico minimalista nel cortile laterale con un focolare, pedane e un tetto a sbalzo
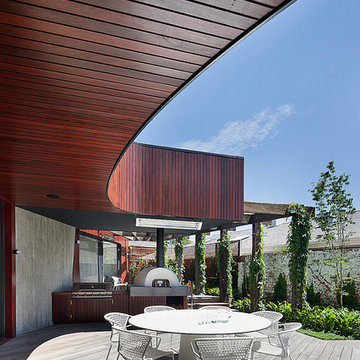
Shannon McGrath
Ispirazione per un grande patio o portico minimal con pedane e un tetto a sbalzo
Ispirazione per un grande patio o portico minimal con pedane e un tetto a sbalzo
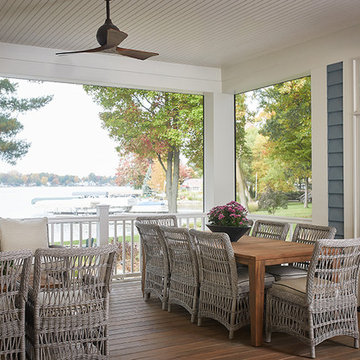
Builder: J. Peterson Homes
Interior Design: Vision Interiors by Visbeen
Photographer: Ashley Avila Photography
The best of the past and present meet in this distinguished design. Custom craftsmanship and distinctive detailing give this lakefront residence its vintage flavor while an open and light-filled floor plan clearly mark it as contemporary. With its interesting shingled roof lines, abundant windows with decorative brackets and welcoming porch, the exterior takes in surrounding views while the interior meets and exceeds contemporary expectations of ease and comfort. The main level features almost 3,000 square feet of open living, from the charming entry with multiple window seats and built-in benches to the central 15 by 22-foot kitchen, 22 by 18-foot living room with fireplace and adjacent dining and a relaxing, almost 300-square-foot screened-in porch. Nearby is a private sitting room and a 14 by 15-foot master bedroom with built-ins and a spa-style double-sink bath with a beautiful barrel-vaulted ceiling. The main level also includes a work room and first floor laundry, while the 2,165-square-foot second level includes three bedroom suites, a loft and a separate 966-square-foot guest quarters with private living area, kitchen and bedroom. Rounding out the offerings is the 1,960-square-foot lower level, where you can rest and recuperate in the sauna after a workout in your nearby exercise room. Also featured is a 21 by 18-family room, a 14 by 17-square-foot home theater, and an 11 by 12-foot guest bedroom suite.
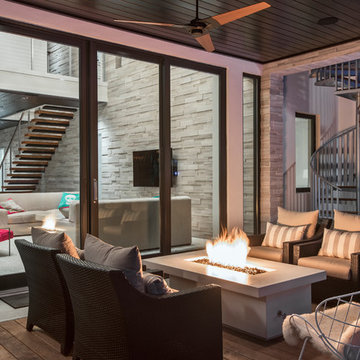
@Amber Frederiksen Photography
Idee per un grande patio o portico minimal dietro casa con un focolare, pedane e un tetto a sbalzo
Idee per un grande patio o portico minimal dietro casa con un focolare, pedane e un tetto a sbalzo
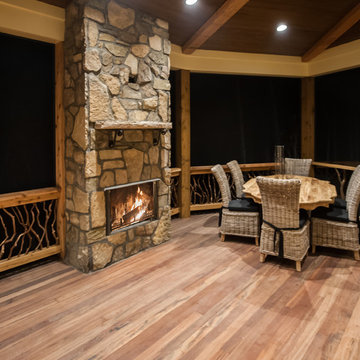
Joseph Teplitz of Press1Photos, LLC
Foto di un grande portico rustico dietro casa con un portico chiuso, un tetto a sbalzo e pedane
Foto di un grande portico rustico dietro casa con un portico chiuso, un tetto a sbalzo e pedane
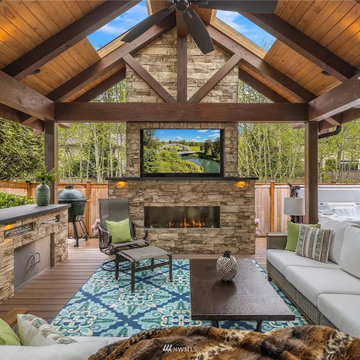
Immagine di un patio o portico stile americano di medie dimensioni e dietro casa con pedane e un gazebo o capanno
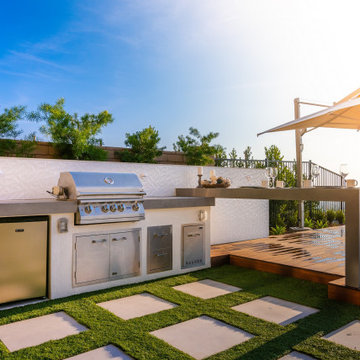
A simple BBQ island w/ adjacent dining counter and deck is a great place to cook, dine, and entertain. BBQ island features a large format porcelain slab, tile backsplash, and stainless steel appliances.
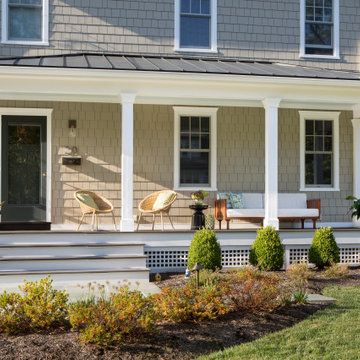
Our Princeton architects designed a new porch for this older home creating space for relaxing and entertaining outdoors. New siding and windows upgraded the overall exterior look. Our architects designed the columns and window trim in similar styles to create a cohesive whole.
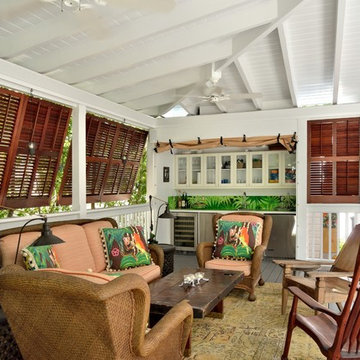
Barry Fitzgerald
Idee per un portico tropicale di medie dimensioni con pedane e un tetto a sbalzo
Idee per un portico tropicale di medie dimensioni con pedane e un tetto a sbalzo
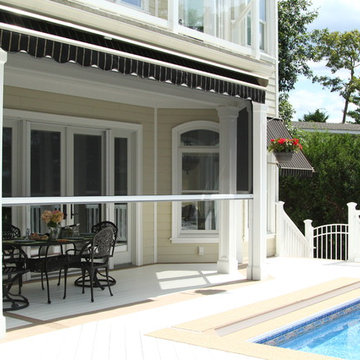
Phantom`s motorized retractable Executive screens deliver protection from the sun and the bugs at this New Jersey home. Only there when needed, the screens are recessed, maintaining the design of the home.
Photo credits: Phantom Screens
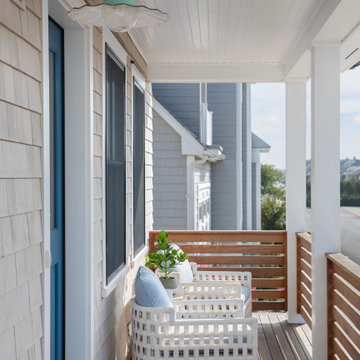
Front Porch Detail
Foto di un portico stile marino di medie dimensioni e davanti casa con pedane, un tetto a sbalzo e parapetto in legno
Foto di un portico stile marino di medie dimensioni e davanti casa con pedane, un tetto a sbalzo e parapetto in legno
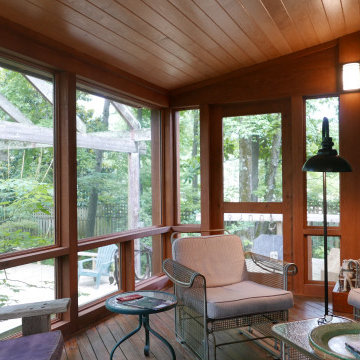
Built this screened in porch over an existing deck using 10" x 10" Cypress columns and beams. Install 1 x 6 tongue and groove pine ceiling boards. Installed cat proof screen and two screen doors with mortised hardware. Installed sconces on the posts!
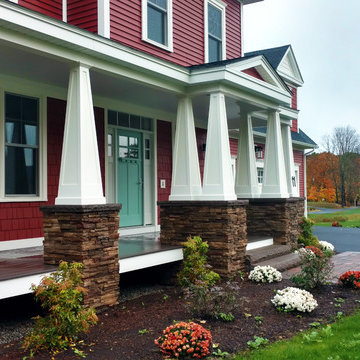
Foto di un grande portico american style davanti casa con pedane e un tetto a sbalzo
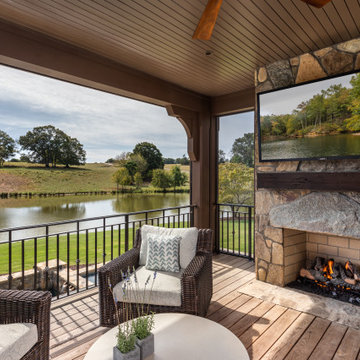
Foto di un grande portico chic dietro casa con un caminetto, pedane, un tetto a sbalzo e parapetto in metallo
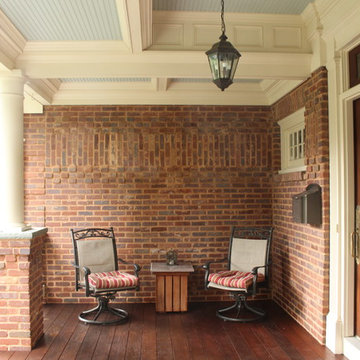
Photo Credit: N. Leonard
Immagine di un grande portico tradizionale davanti casa con pedane e un tetto a sbalzo
Immagine di un grande portico tradizionale davanti casa con pedane e un tetto a sbalzo
Patii e Portici con pedane - Foto e idee
4