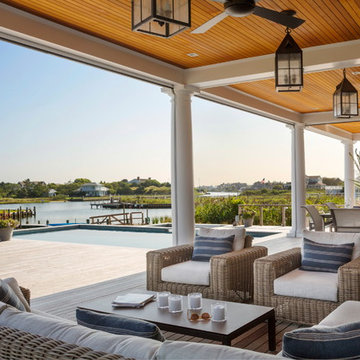Patii e Portici con pedane - Foto e idee
Filtra anche per:
Budget
Ordina per:Popolari oggi
141 - 160 di 1.469 foto
1 di 3
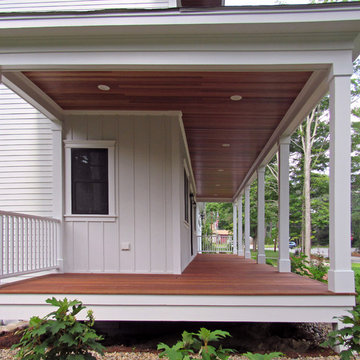
Wrap-around Porch
Idee per un grande portico country davanti casa con pedane e un tetto a sbalzo
Idee per un grande portico country davanti casa con pedane e un tetto a sbalzo
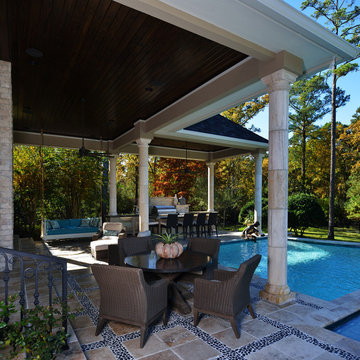
Esempio di un grande patio o portico chic dietro casa con un focolare, pedane e un tetto a sbalzo
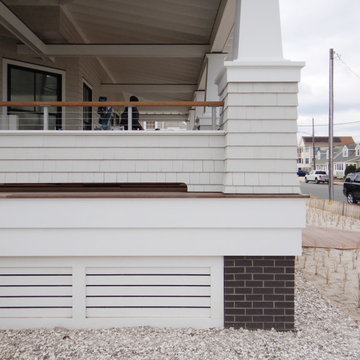
Porch Detail
Idee per un ampio portico stile marinaro davanti casa con pedane, un tetto a sbalzo e parapetto in cavi
Idee per un ampio portico stile marinaro davanti casa con pedane, un tetto a sbalzo e parapetto in cavi
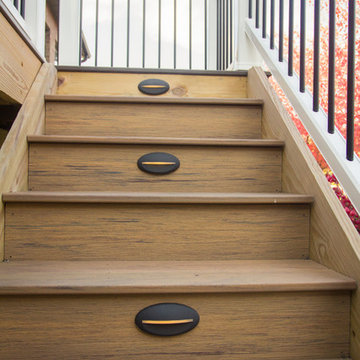
Kyle Cannon KCannon photography
Ispirazione per un portico classico di medie dimensioni e dietro casa con un portico chiuso, pedane e un tetto a sbalzo
Ispirazione per un portico classico di medie dimensioni e dietro casa con un portico chiuso, pedane e un tetto a sbalzo
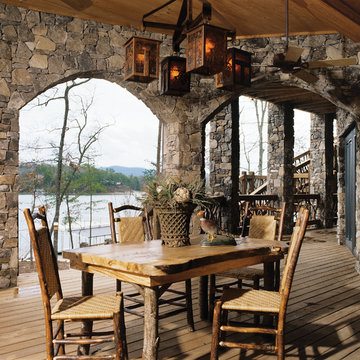
Idee per un ampio portico rustico dietro casa con pedane e un tetto a sbalzo
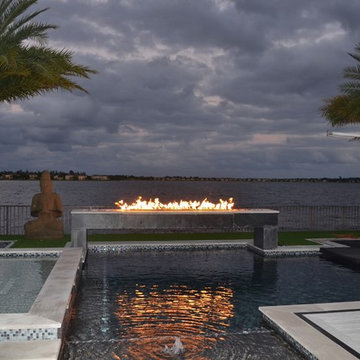
Complete Outdoor Renovation in Miramar, Florida! This project included an Open aluminum pergola attached to the house with a white finish and double layered columns.
The outdoor kitchen in this project was a ground level design with a granite counter and stone wall finish. All of the appliances featured in this kitchen are part of the Twin Eagle line.
Some other items that where part of this project included a custom TV lift with Granite and stone wall finish, custom waterfall / fire pit, artificial grass installation and a pool / deck design.
For more information regarding this or any other of our outdoor projects please visit our website at www.luxapatio.com where you may also shop online. You can also visit our showroom located in the Doral Design District (3305 NW 79 Ave Miami FL. 33122) or contact us at 305-477-5141.
URL http://www.luxapatio.com

This 28,0000-square-foot, 11-bedroom luxury estate sits atop a manmade beach bordered by six acres of canals and lakes. The main house and detached guest casitas blend a light-color palette with rich wood accents—white walls, white marble floors with walnut inlays, and stained Douglas fir ceilings. Structural steel allows the vaulted ceilings to peak at 37 feet. Glass pocket doors provide uninterrupted access to outdoor living areas which include an outdoor dining table, two outdoor bars, a firepit bordered by an infinity edge pool, golf course, tennis courts and more.
Construction on this 37 acre project was completed in just under a year.
Builder: Bradshaw Construction
Architect: Uberion Design
Interior Design: Willetts Design & Associates
Landscape: Attinger Landscape Architects
Photography: Sam Frost
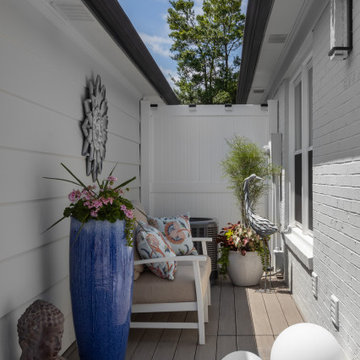
Esempio di un patio o portico classico di medie dimensioni e dietro casa con un focolare, pedane e nessuna copertura
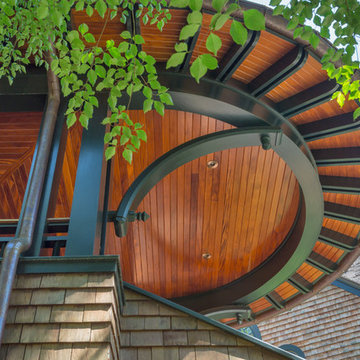
Front Porch
Ispirazione per un grande portico american style davanti casa con pedane e un tetto a sbalzo
Ispirazione per un grande portico american style davanti casa con pedane e un tetto a sbalzo
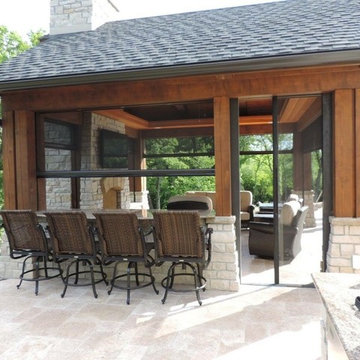
These Retractable Screens are top of the line luxury with built in, full enclosed, pulley systems designed to give two finger control. These screens may stop anywhere within the travel path and are not operated by a full tension spring.
Most retractable screens of this size have large "full tension springs" that are under heavy loads while the screen is deployed. These springs will often pull out of the user's hands as they try to open the screen to pass through.
The retractable screen you see in this photo will go up to 10' tall x 24' wide, with a completely clear opening. The screens are also available in insect screen, solar screen, privacy screen, and combination screens. They are completely incased and have billet aluminum frames.
This Retractable Screen is the perfect solution to the Custom Builder or Architect needing a large span screen solution. These are also great for noise abatement within open floor plan homes and structures. Knock down echoes, close off TV or office spaces, or create sections within a large space for a more intimate setting in seconds.
Our Product Specialists are always available to speak with at 800-522-1599 if you would like more information.
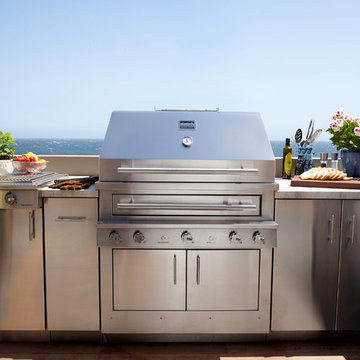
The Kalamazoo K750 Hybrid Fire Built-in Grill, cooktop and weather-tight cabinetry.
Esempio di un patio o portico costiero di medie dimensioni e dietro casa con pedane e nessuna copertura
Esempio di un patio o portico costiero di medie dimensioni e dietro casa con pedane e nessuna copertura
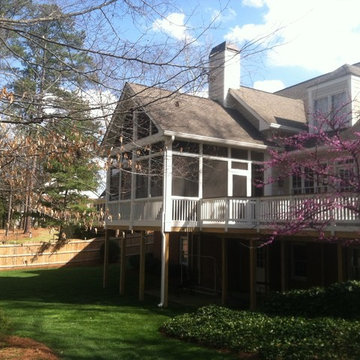
This spacious screen porch was originally planned 3 years ago and put on hold until now. It features a new deck with Tiger Wood flooring, 10' walls and 16' to the top of the ceiling in the gable.
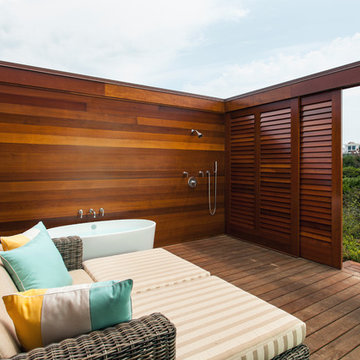
Photographed by Dan Cutrona
Immagine di un grande patio o portico contemporaneo in cortile con pedane e nessuna copertura
Immagine di un grande patio o portico contemporaneo in cortile con pedane e nessuna copertura
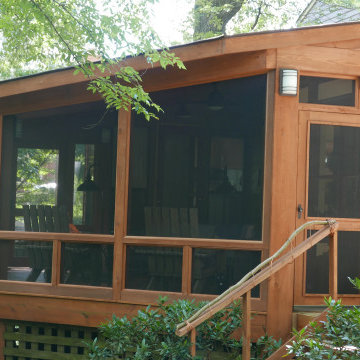
Built this screened in porch over an existing deck using 10" x 10" Cypress columns and beams. Install 1 x 6 tongue and groove pine ceiling boards. Installed cat proof screen and two screen doors with mortised hardware. Installed sconces on the posts!

Large porch with retractable screens, perfect for MN summers!
Ispirazione per un grande portico tradizionale dietro casa con un portico chiuso, pedane e un tetto a sbalzo
Ispirazione per un grande portico tradizionale dietro casa con un portico chiuso, pedane e un tetto a sbalzo
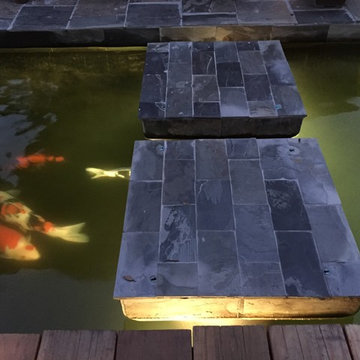
Koi pond in between decks. Pergola and decking are redwood. Concrete pillars under the steps for support. There are ample space in between the supporting pillars for koi fish to swim by, provides cover from sunlight and possible predators. Koi pond filtration is located under the wood deck, hidden from sight. The water fall is also a biological filtration (bakki shower). Pond water volume is 5500 gallon. Artificial grass and draught resistant plants were used in this yard.
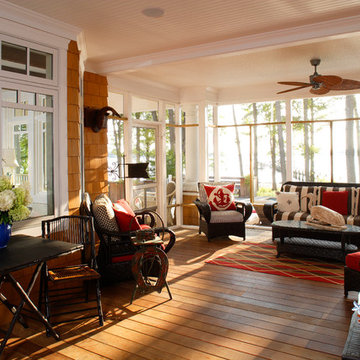
Foto di un grande portico stile marino con pedane e un tetto a sbalzo
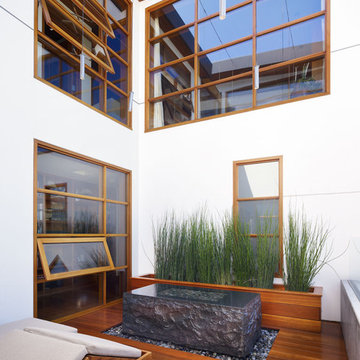
Photography: Eric Staudenmaier
Immagine di un patio o portico tropicale di medie dimensioni e in cortile con fontane, pedane e nessuna copertura
Immagine di un patio o portico tropicale di medie dimensioni e in cortile con fontane, pedane e nessuna copertura

Exterior; Photo Credit: Bruce Martin
Foto di un piccolo patio o portico design nel cortile laterale con pedane e un tetto a sbalzo
Foto di un piccolo patio o portico design nel cortile laterale con pedane e un tetto a sbalzo
Patii e Portici con pedane - Foto e idee
8
