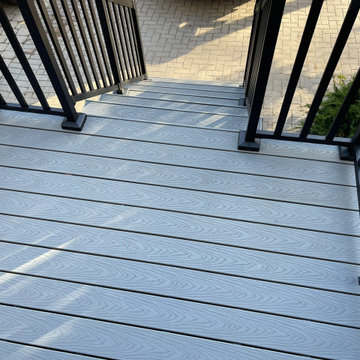Patii e Portici con pedane e parapetto in metallo - Foto e idee
Filtra anche per:
Budget
Ordina per:Popolari oggi
121 - 140 di 161 foto
1 di 3
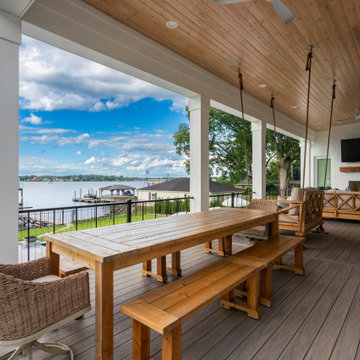
Large Back porch with dining table, swing, rustic furniture, white brick fireplace, and wood accents. Beautiful lake view.
Ispirazione per un grande portico stile marino dietro casa con un caminetto, pedane e parapetto in metallo
Ispirazione per un grande portico stile marino dietro casa con un caminetto, pedane e parapetto in metallo
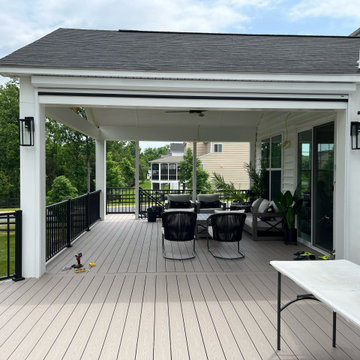
Immagine di un portico con un portico chiuso, pedane e parapetto in metallo
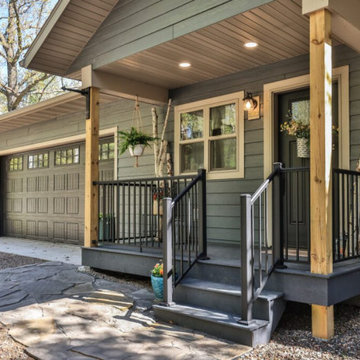
Covered Entry Porch with Aluminum Railings, Vented Aluminum Soffit, LP Smartside Lap Siding and exterior trims.
Ispirazione per un portico rustico con pedane, un tetto a sbalzo e parapetto in metallo
Ispirazione per un portico rustico con pedane, un tetto a sbalzo e parapetto in metallo
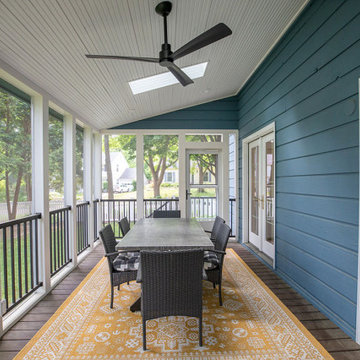
The renovation of the screen porch included the installation of low-maintenance decking, code-compliant railings, new screens, and enhanced lighting features, resulting in a safe, revitalized space that is inviting for people to use throughout the summer.
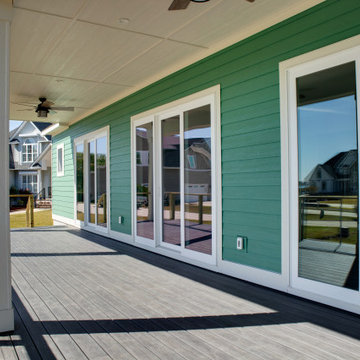
Foto di un piccolo portico minimal nel cortile laterale con pedane, un tetto a sbalzo e parapetto in metallo
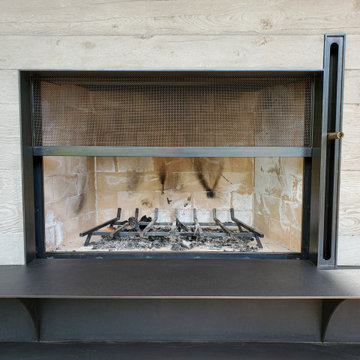
Double Guillotine Fireplace Door can withstand Montana’s harsh winters and mountain elements. This double door guillotine fireplace door consists of a stainless steel mesh door with custom brass pull and an interior cross-broke solid door with recessed pull. Concealed door frames provide a sleek, modern look to compliment the board form concrete surround contrasted with the blackened stainless steel hearth and wood storage in Brandner’s signature Weathered Black Dark stainless patina finish. The Ross Peak Guillotine fireplace door showcases the variety of options available in Brander Design’s Guillotine Fireplace Door System.
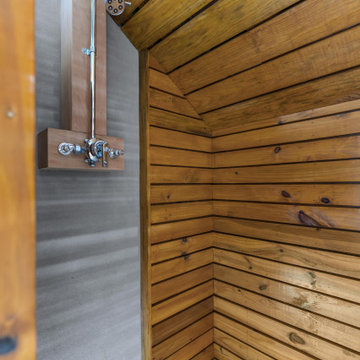
Immagine di un portico minimalista di medie dimensioni e dietro casa con un caminetto, pedane, un tetto a sbalzo e parapetto in metallo
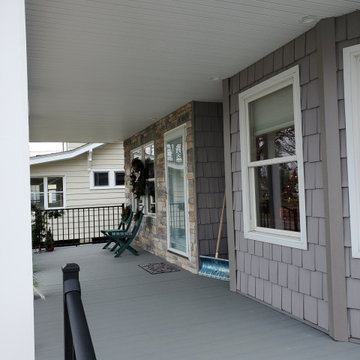
Mr. and Mrs. had retired after spending years in ministry for God. They retired on a lake and had a beautiful view and front porch to enjoy the gorgeous view. We had completed a bathroom remodel for them the year before and had discussed adding a front porch. In the spring of 2020 we finalized the drawings, design and colors. Now, as they enjoy their retirement, not only will they have a great view of every sunset, they can continue to minister to people as they walk by their new front porch.
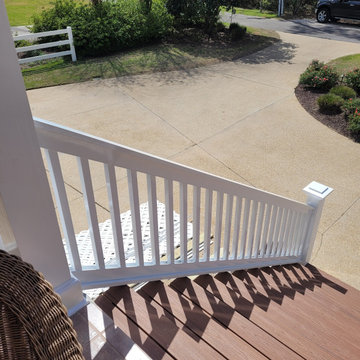
Immagine di un portico stile americano di medie dimensioni con pedane e parapetto in metallo
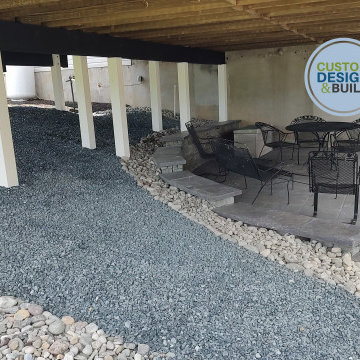
Esempio di un grande portico stile rurale dietro casa con un portico chiuso, pedane, un tetto a sbalzo e parapetto in metallo
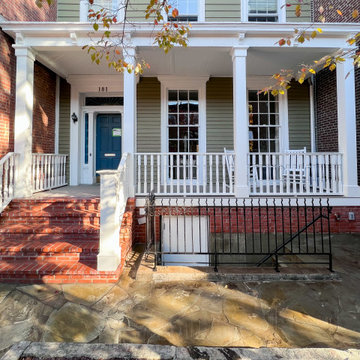
Foto di un grande portico country davanti casa con pedane, un tetto a sbalzo e parapetto in metallo
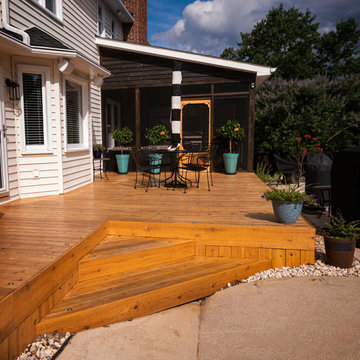
Screen in porch with tongue and groove ceiling with exposed wood beams. Wire cattle railing. Cedar deck with decorative cedar screen door. Espresso stain on wood siding and ceiling. Ceiling fans and joist mount for television.
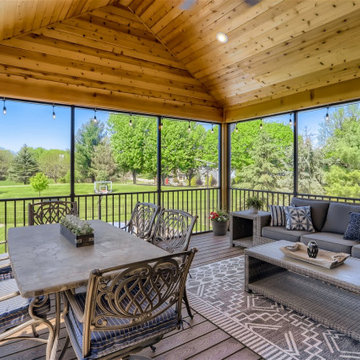
Esempio di un grande portico chic dietro casa con un portico chiuso, pedane, un tetto a sbalzo e parapetto in metallo
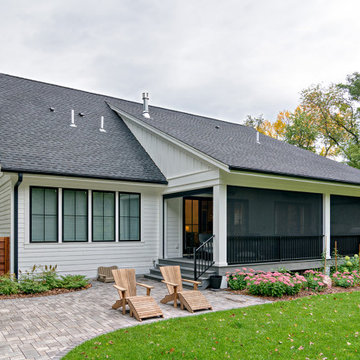
Minnetonka, MN screened porch off of main floor living space. Equipped with phantom screens.
Esempio di un portico dietro casa con un portico chiuso, pedane, un tetto a sbalzo e parapetto in metallo
Esempio di un portico dietro casa con un portico chiuso, pedane, un tetto a sbalzo e parapetto in metallo
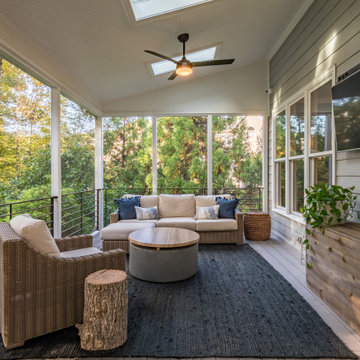
Ispirazione per un portico classico dietro casa con un portico chiuso, pedane, un tetto a sbalzo e parapetto in metallo
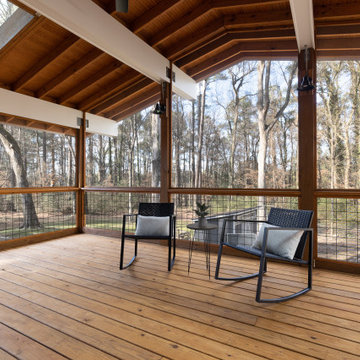
Idee per un grande portico minimalista dietro casa con un portico chiuso, pedane, un tetto a sbalzo e parapetto in metallo
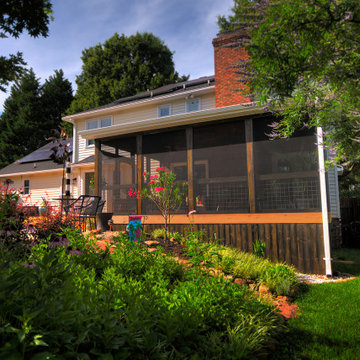
Screen in porch with tongue and groove ceiling with exposed wood beams. Wire cattle railing. Cedar deck with decorative cedar screen door. Espresso stain on wood siding and ceiling. Ceiling fans and joist mount for television.
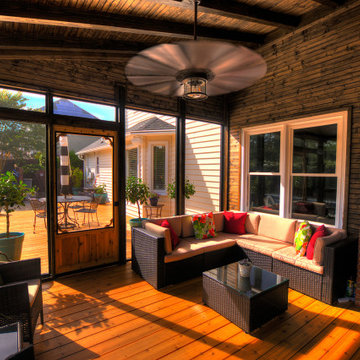
Screen in porch with tongue and groove ceiling with exposed wood beams. Wire cattle railing. Cedar deck with decorative cedar screen door. Espresso stain on wood siding and ceiling. Ceiling fans and joist mount for television.
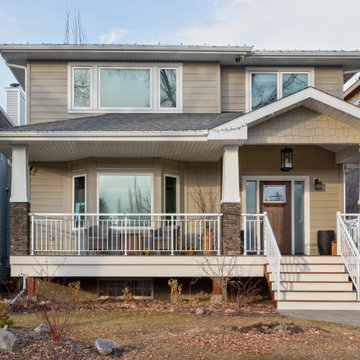
This previously pink stucco home has been transformed into this beautiful beige craftsman. The front porch was added as well as a new roof to match. New windows and doors were also installed to go along with the updated style. The stone accents on the pillars beautifully frame the gorgeous craftsman door that sits in between them. Hardie plank siding and trim was also installed to the entire exterior to create even greater curb appeal. Overall, this home transformation is one for the books!
Patii e Portici con pedane e parapetto in metallo - Foto e idee
7
