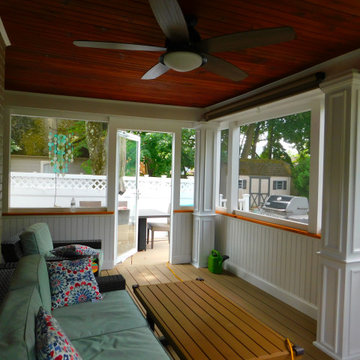Patii e Portici con pedane e parapetto in materiali misti - Foto e idee
Filtra anche per:
Budget
Ordina per:Popolari oggi
81 - 100 di 184 foto
1 di 3
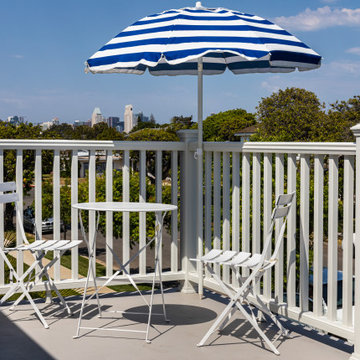
Second Story Porch with City View
Esempio di un portico costiero di medie dimensioni e davanti casa con pedane, un parasole e parapetto in materiali misti
Esempio di un portico costiero di medie dimensioni e davanti casa con pedane, un parasole e parapetto in materiali misti
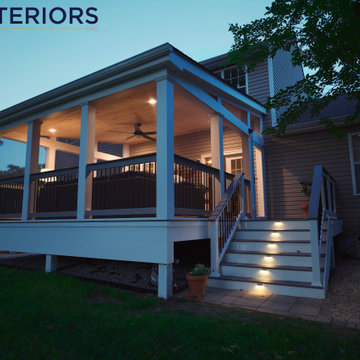
KR Exteriors Custom Built Composite Porch
Foto di un portico minimalista di medie dimensioni e dietro casa con un portico chiuso, pedane, un tetto a sbalzo e parapetto in materiali misti
Foto di un portico minimalista di medie dimensioni e dietro casa con un portico chiuso, pedane, un tetto a sbalzo e parapetto in materiali misti
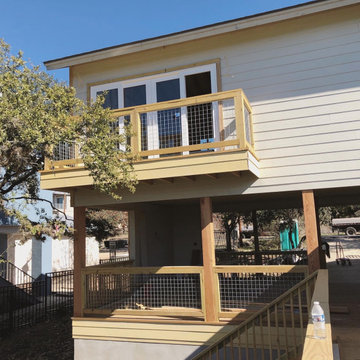
Covered Porch with a view of the lake beyond.
Foto di un portico scandinavo di medie dimensioni e nel cortile laterale con pedane e parapetto in materiali misti
Foto di un portico scandinavo di medie dimensioni e nel cortile laterale con pedane e parapetto in materiali misti
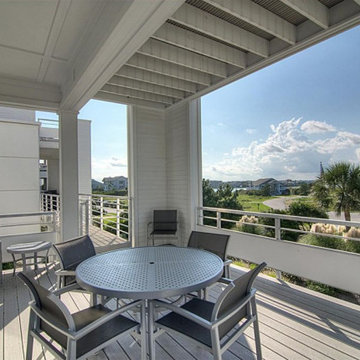
Contemporary Beach House
Architect: Kersting Architecture
Contractor: David Lennard Builders
Idee per un portico minimal di medie dimensioni e davanti casa con pedane, un tetto a sbalzo e parapetto in materiali misti
Idee per un portico minimal di medie dimensioni e davanti casa con pedane, un tetto a sbalzo e parapetto in materiali misti
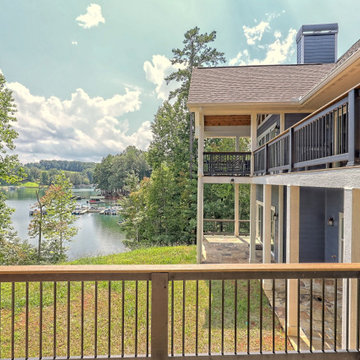
porch
Esempio di un grande portico stile americano dietro casa con pedane, un tetto a sbalzo e parapetto in materiali misti
Esempio di un grande portico stile americano dietro casa con pedane, un tetto a sbalzo e parapetto in materiali misti
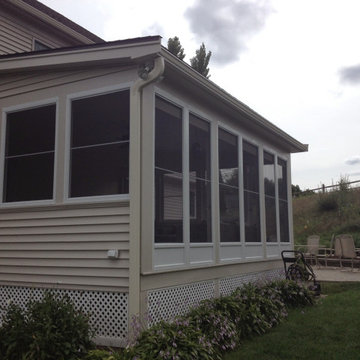
We built a three seasonal porch off the back of this property in Groton.
This porch was built off the back of the house. Vinyl siding. The windows and doors have removable screens that can be replaced with glass
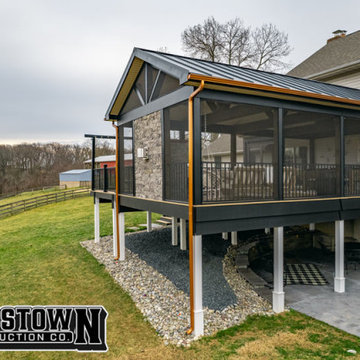
Experience outdoor luxury with our tailor-made Trex deck, renowned for its durability and sleek aesthetics. Part of the deck boasts a sophisticated outdoor enclosure, offering a perfect blend of open-air enjoyment and sheltered comfort. Whether you're basking in the sun or seeking a cozy retreat, our design ensures an unparalleled outdoor experience catered to your unique taste.
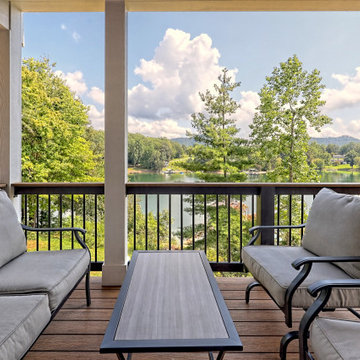
porch
Ispirazione per un grande portico american style dietro casa con pedane, un tetto a sbalzo e parapetto in materiali misti
Ispirazione per un grande portico american style dietro casa con pedane, un tetto a sbalzo e parapetto in materiali misti
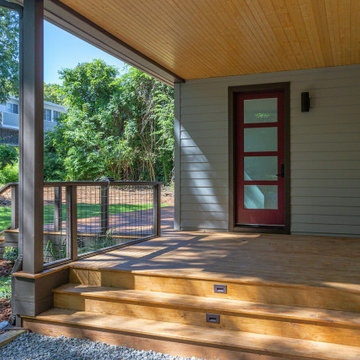
Ispirazione per un portico minimal di medie dimensioni e nel cortile laterale con un portico chiuso, pedane, un tetto a sbalzo e parapetto in materiali misti
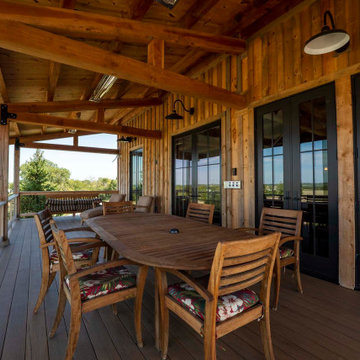
Post and beam home with wraparound porch for outdoor entertaining
Esempio di un grande portico rustico dietro casa con pedane, un tetto a sbalzo e parapetto in materiali misti
Esempio di un grande portico rustico dietro casa con pedane, un tetto a sbalzo e parapetto in materiali misti
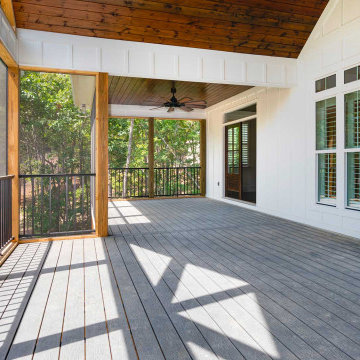
Photography: Holt Webb Photography
Foto di un ampio portico chic dietro casa con un portico chiuso, pedane, un tetto a sbalzo e parapetto in materiali misti
Foto di un ampio portico chic dietro casa con un portico chiuso, pedane, un tetto a sbalzo e parapetto in materiali misti
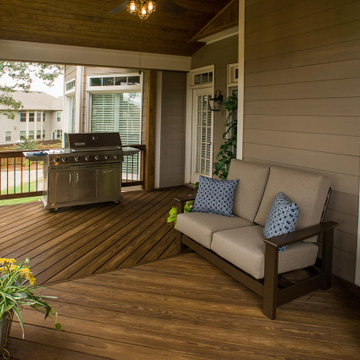
Deck conversion to an open porch. Even though this is a smaller back porch, it does demonstrate how the space can easily accommodate a love seat, 2 chairs, end table, plants and a large BBQ.
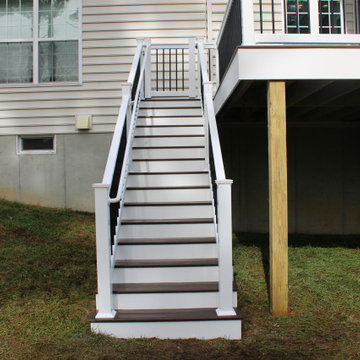
Screen Porch in Avondale PA
New deck/screenporch recently completed. Fiberon Sanctuary Expresso deck boards
Open Gable style w/ PVC white trim
Screeneaze screening
Superior 1000 series white vinyl railings with York balusters
Recessed lights and fan
Client's comments:
Daniel and his team at Maple Crest Construction were absolutely wonderful to work with on our enclosed patio project. He was very professional from start to finish, responded quickly to all of our questions, and always kept us up to date on the time frame. We couldn't have asked for a better builder. We look forward to enjoying it for many years to come! He really understood our vision for our perfect deck and explained our options to make that vision a reality. We are very happy with the result, and everyone is telling us how amazing our new deck is. Thank you, Daniel!
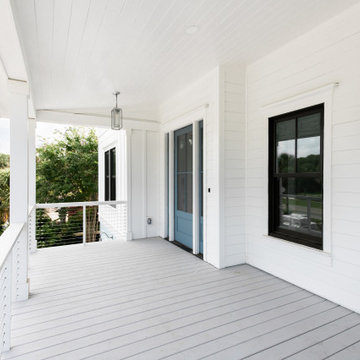
Ispirazione per un portico costiero di medie dimensioni e davanti casa con pedane, un tetto a sbalzo e parapetto in materiali misti
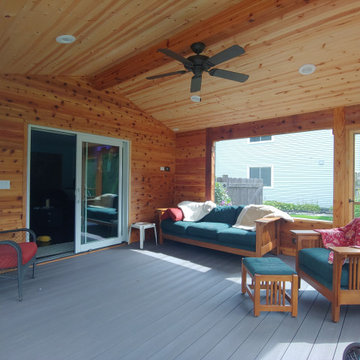
Immagine di un portico stile americano di medie dimensioni e dietro casa con un portico chiuso, pedane, un tetto a sbalzo e parapetto in materiali misti
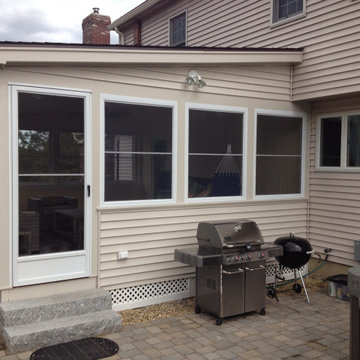
We built a three seasonal porch off the back of this property in Groton.
This porch was built off the back of the house. Vinyl siding. The windows and doors have removable screens that can be replaced with glass
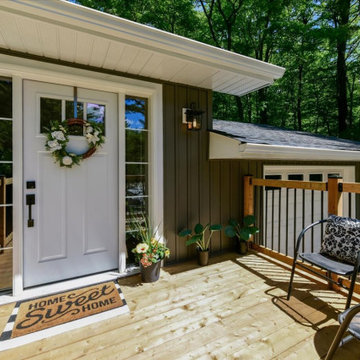
Foto di un portico classico davanti casa con pedane, un tetto a sbalzo e parapetto in materiali misti
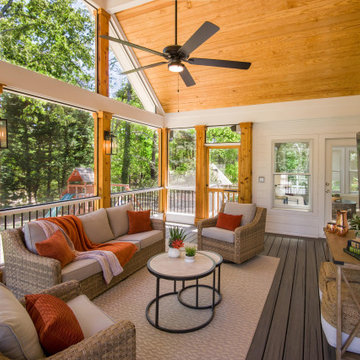
This expansive, 16' x 16' screened porch features a vaulted tongue and groove ceiling. Grey Fiberon composite decking matches the deck outside. The porch walls were constructed of pressure treated materials with 8" square, cedar column posts.
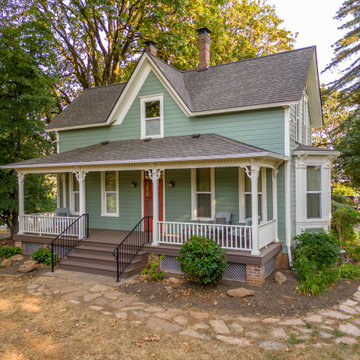
When we first saw this 1850's farmhouse, the porch was dangerously fragile and falling apart. It had an unstable foundation; rotting columns, handrails, and stairs; and the ceiling had a sag in it, indicating a potential structural problem. The homeowner's goal was to create a usable outdoor living space, while maintaining and respecting the architectural integrity of the home.
We began by shoring up the porch roof structure so we could completely deconstruct the porch itself and what was left of its foundation. From the ground up, we rebuilt the whole structure, reusing as much of the original materials and millwork as possible. Because many of the 170-year-old decorative profiles aren't readily available today, our team of carpenters custom milled the majority of the new corbels, dentil molding, posts, and balusters. The porch was finished with some new lighting, composite decking, and a tongue-and-groove ceiling.
The end result is a charming outdoor space for the homeowners to welcome guests, and enjoy the views of the old growth trees surrounding the home.
Patii e Portici con pedane e parapetto in materiali misti - Foto e idee
5
